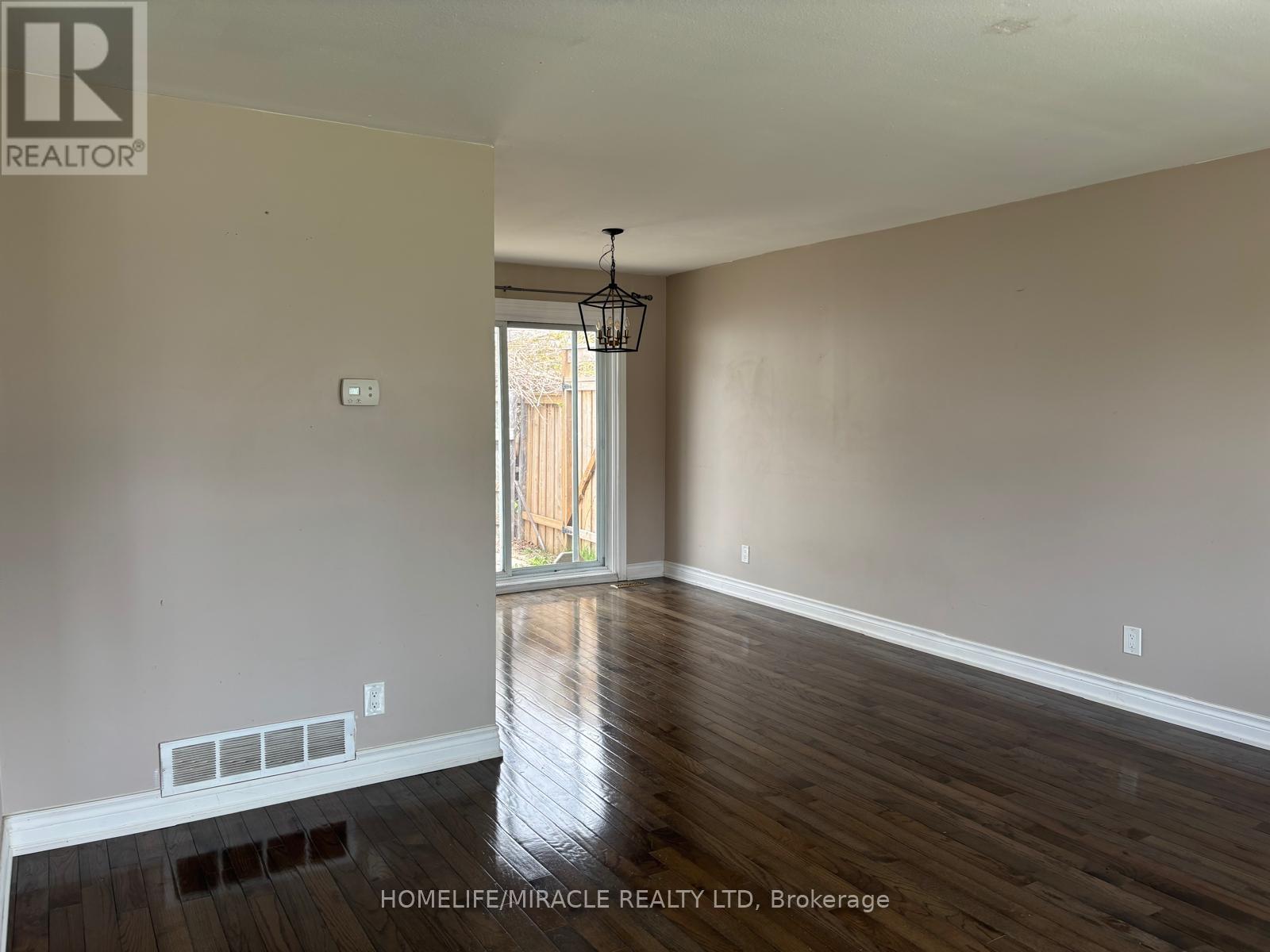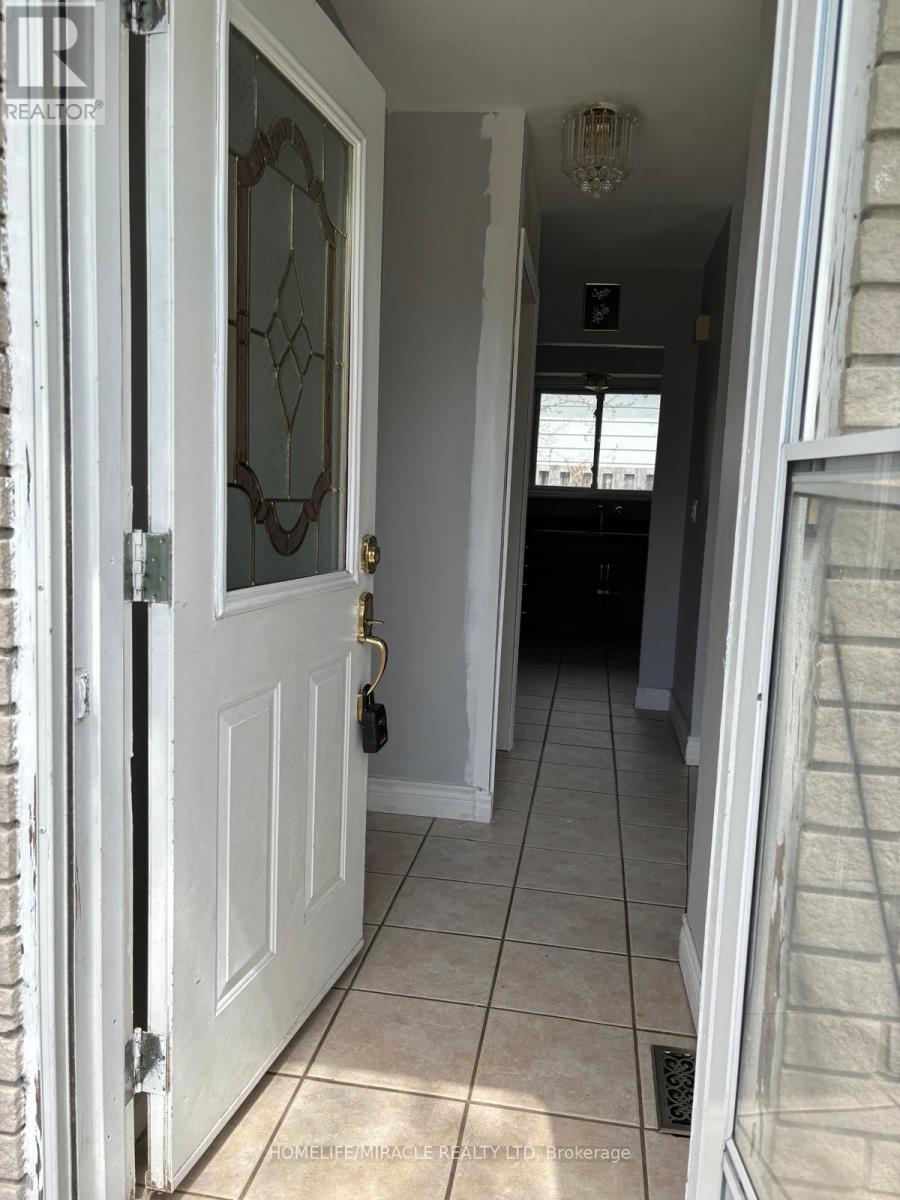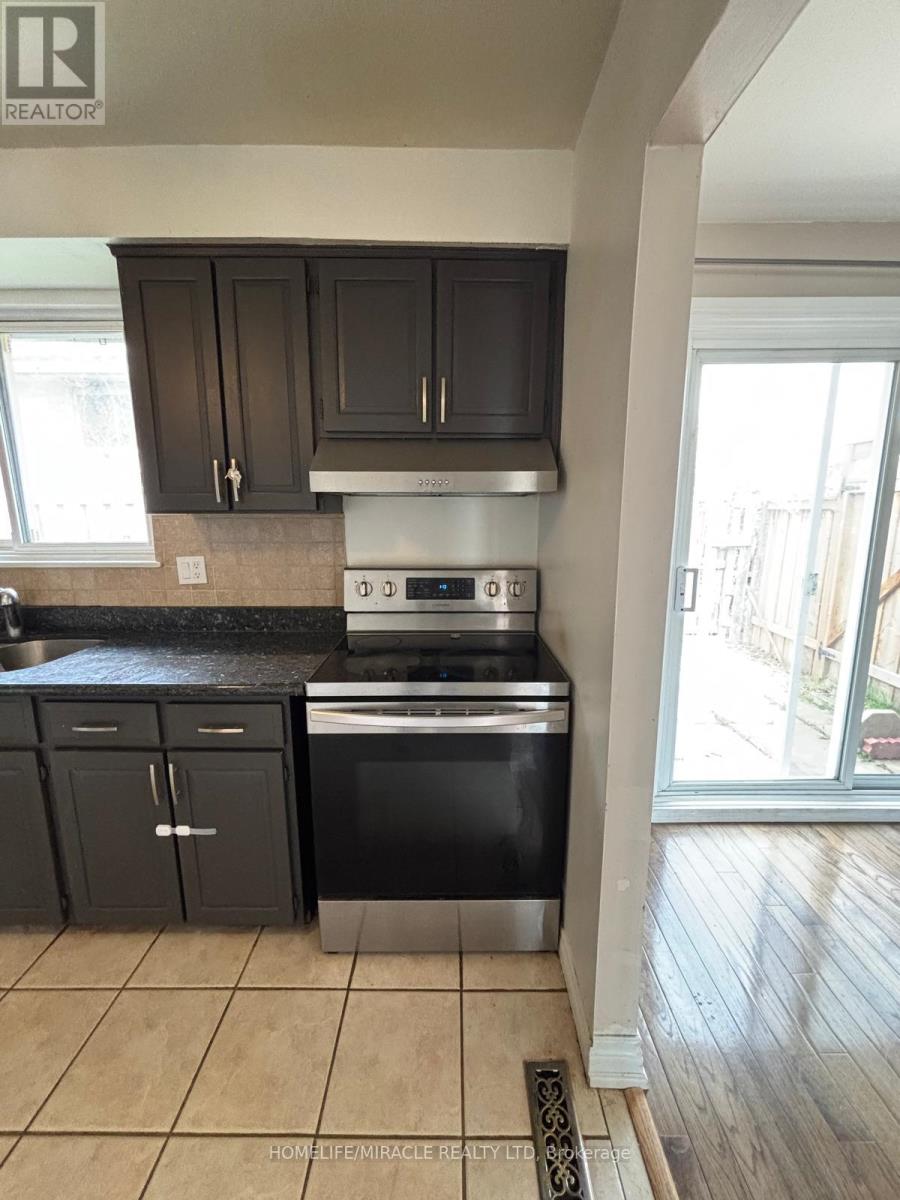455 Dianne Drive Oshawa, Ontario L1H 7A8
$2,400 Monthly
This Large & Beautiful Home, Nestled On A Massive Lot Is Ready For You To Move In & Call It Home! spacious Rooms, minutes from the 401 & Public transportation, Hardwood Flooring Throughout, Newer Windows, (Most Are Tilt-Sash For Easy Cleaning!), Large Eat-In Kitchen With Granite Counters, Separate Entrance For Laundry Room, Fantastic Neighborhood, Located Close To Parks, Transit & Schools, Lots Of Natural Lights, Available from anytime. Tenant Responsible For 50% Of Water & Gas. Hydro. (id:61852)
Property Details
| MLS® Number | E12190547 |
| Property Type | Single Family |
| Neigbourhood | Donevan |
| Community Name | Donevan |
| ParkingSpaceTotal | 2 |
Building
| BathroomTotal | 1 |
| BedroomsAboveGround | 3 |
| BedroomsTotal | 3 |
| ConstructionStyleAttachment | Detached |
| ConstructionStyleSplitLevel | Sidesplit |
| CoolingType | Central Air Conditioning |
| ExteriorFinish | Aluminum Siding, Brick |
| FoundationType | Brick |
| HeatingFuel | Natural Gas |
| HeatingType | Forced Air |
| SizeInterior | 700 - 1100 Sqft |
| Type | House |
| UtilityWater | Municipal Water |
Parking
| No Garage |
Land
| Acreage | No |
| Sewer | Sanitary Sewer |
Rooms
| Level | Type | Length | Width | Dimensions |
|---|---|---|---|---|
| Main Level | Kitchen | 3.75 m | 3.1 m | 3.75 m x 3.1 m |
| Main Level | Dining Room | 2.9 m | 2.8 m | 2.9 m x 2.8 m |
| Main Level | Living Room | 4.6 m | 3.9 m | 4.6 m x 3.9 m |
| Main Level | Primary Bedroom | 4 m | 3.4 m | 4 m x 3.4 m |
| Main Level | Bedroom 2 | 3.9 m | 2.8 m | 3.9 m x 2.8 m |
| Main Level | Bedroom 3 | 3.1 m | 2.9 m | 3.1 m x 2.9 m |
https://www.realtor.ca/real-estate/28404039/455-dianne-drive-oshawa-donevan-donevan
Interested?
Contact us for more information
Ismail Bham
Salesperson
22 Slan Avenue
Toronto, Ontario M1G 3B2


























