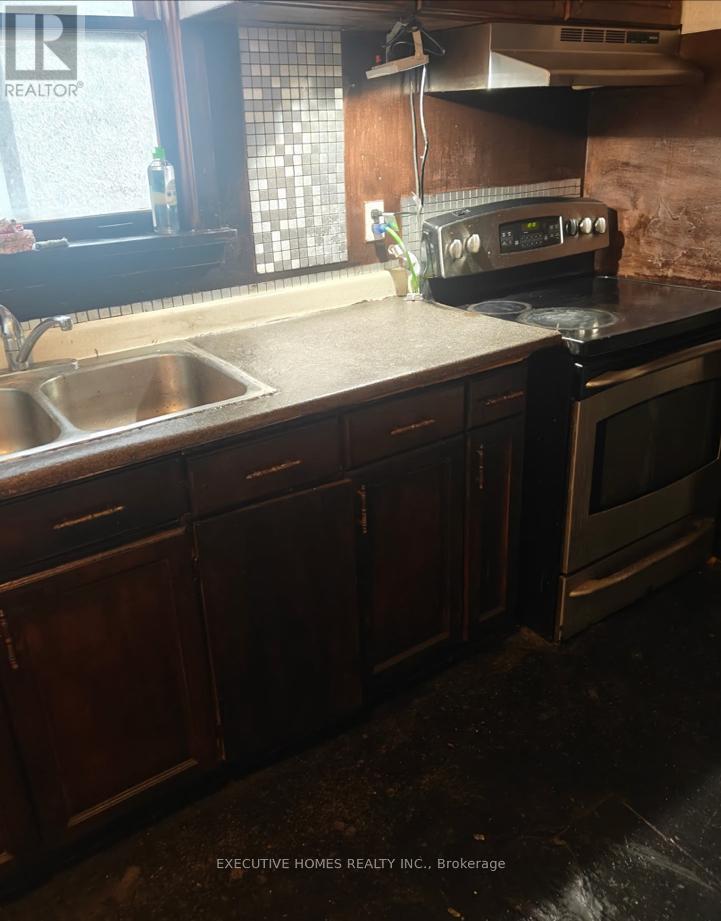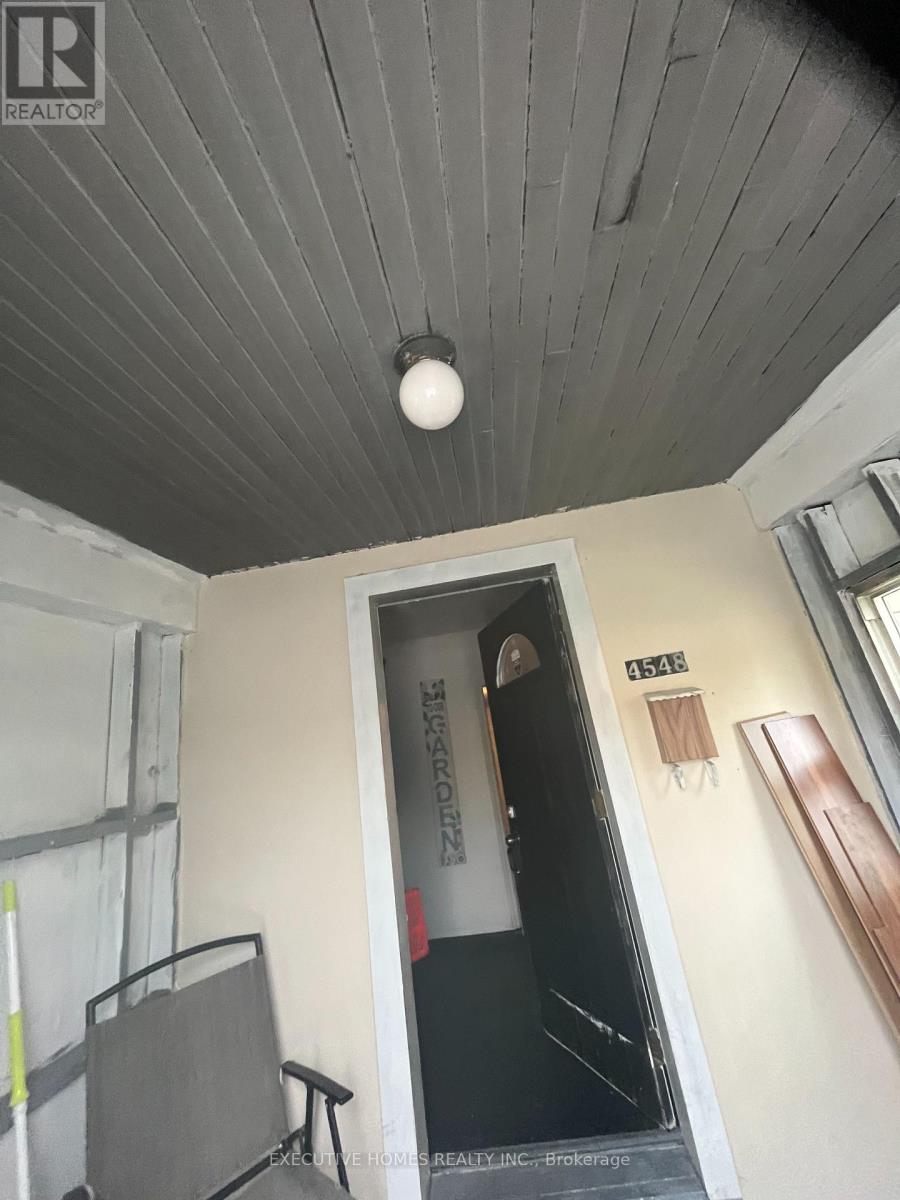4548 Victoria Avenue Niagara Falls, Ontario L2E 4B6
$700 Monthly
Discover this 5-bedroom, 2-bathroom home at 4548 Victoria Ave, Niagara Falls, offering flexible rental options. Four private rooms are available at $700/month each, or $450/month per person for groups of three. The home is partially occupied by two respectful female tenants, ensuring a welcoming atmosphere. Located just steps from Clifton Hill, The Falls, Niagara River, and the Bridge to the USA. Only a 5-minute walk to the nearest bus stop. One parking spot is available for an additional $50/month. Smaller to, om individual available for 500. Extras: All utilities included. Prime location near shopping, schools, and transit. Students Refugee welcome!! (id:61852)
Property Details
| MLS® Number | X12160631 |
| Property Type | Single Family |
| Community Name | 210 - Downtown |
| CommunicationType | High Speed Internet |
| ParkingSpaceTotal | 1 |
Building
| BathroomTotal | 2 |
| BedroomsAboveGround | 5 |
| BedroomsTotal | 5 |
| Age | 100+ Years |
| Appliances | Water Heater |
| BasementFeatures | Separate Entrance |
| BasementType | Full |
| ConstructionStyleAttachment | Detached |
| CoolingType | Central Air Conditioning |
| ExteriorFinish | Stucco, Vinyl Siding |
| FoundationType | Concrete |
| HeatingFuel | Natural Gas |
| HeatingType | Forced Air |
| StoriesTotal | 2 |
| SizeInterior | 1500 - 2000 Sqft |
| Type | House |
| UtilityWater | Municipal Water |
Parking
| No Garage |
Land
| Acreage | No |
| Sewer | Sanitary Sewer |
| SizeDepth | 86 Ft |
| SizeFrontage | 26 Ft ,2 In |
| SizeIrregular | 26.2 X 86 Ft |
| SizeTotalText | 26.2 X 86 Ft|under 1/2 Acre |
Rooms
| Level | Type | Length | Width | Dimensions |
|---|---|---|---|---|
| Second Level | Primary Bedroom | 3.66 m | 3.35 m | 3.66 m x 3.35 m |
| Second Level | Bedroom 2 | 3.35 m | 3.35 m | 3.35 m x 3.35 m |
| Second Level | Bedroom 3 | 2.13 m | 2.13 m | 2.13 m x 2.13 m |
| Main Level | Kitchen | 3.35 m | 2.74 m | 3.35 m x 2.74 m |
| Main Level | Bedroom 4 | 3.96 m | 3.35 m | 3.96 m x 3.35 m |
| Main Level | Bedroom 5 | 3.96 m | 3.35 m | 3.96 m x 3.35 m |
https://www.realtor.ca/real-estate/28339621/4548-victoria-avenue-niagara-falls-downtown-210-downtown
Interested?
Contact us for more information
Pranav Pandey
Salesperson
290 Traders Blvd East #1
Mississauga, Ontario L4Z 1W7














