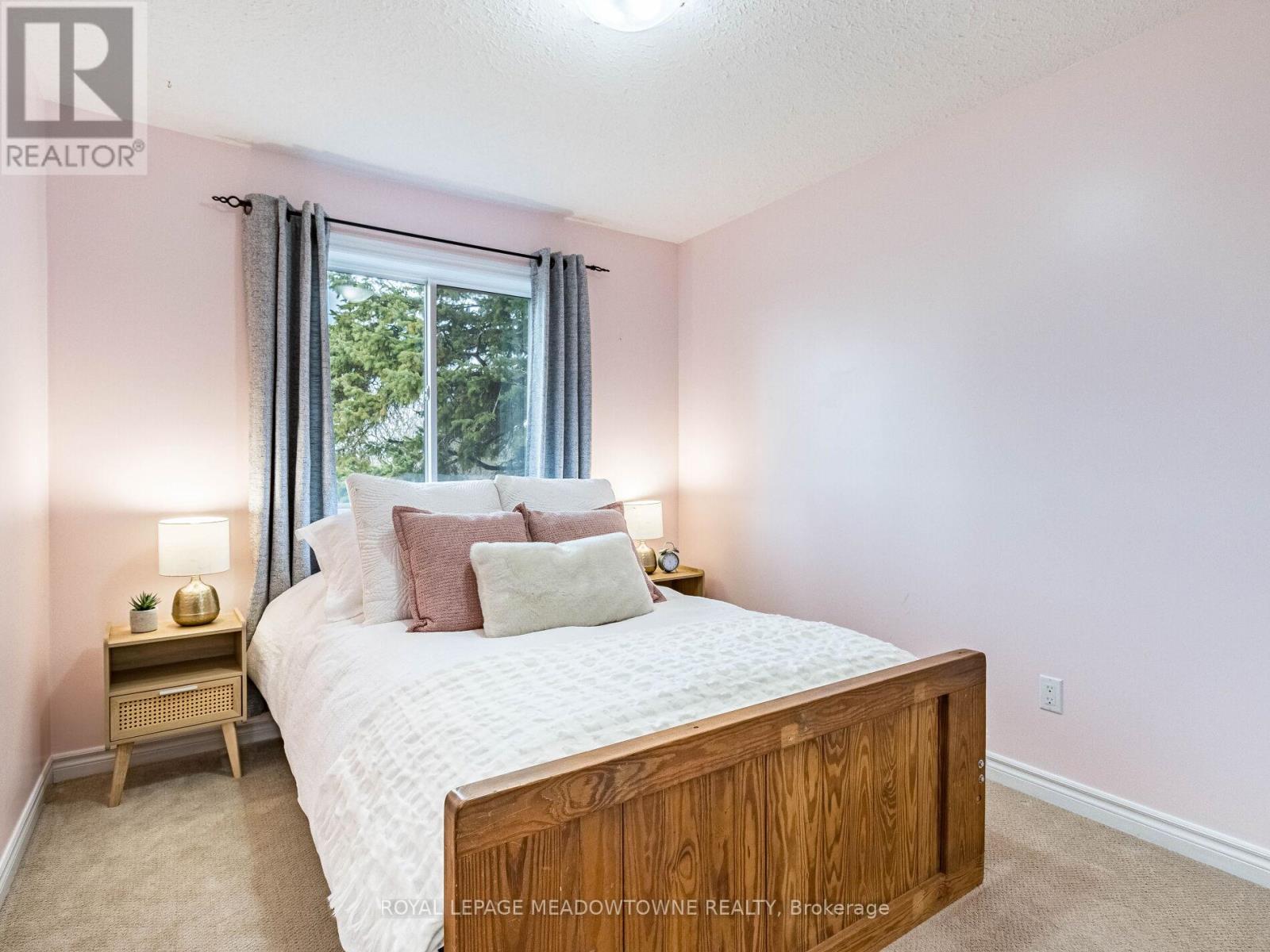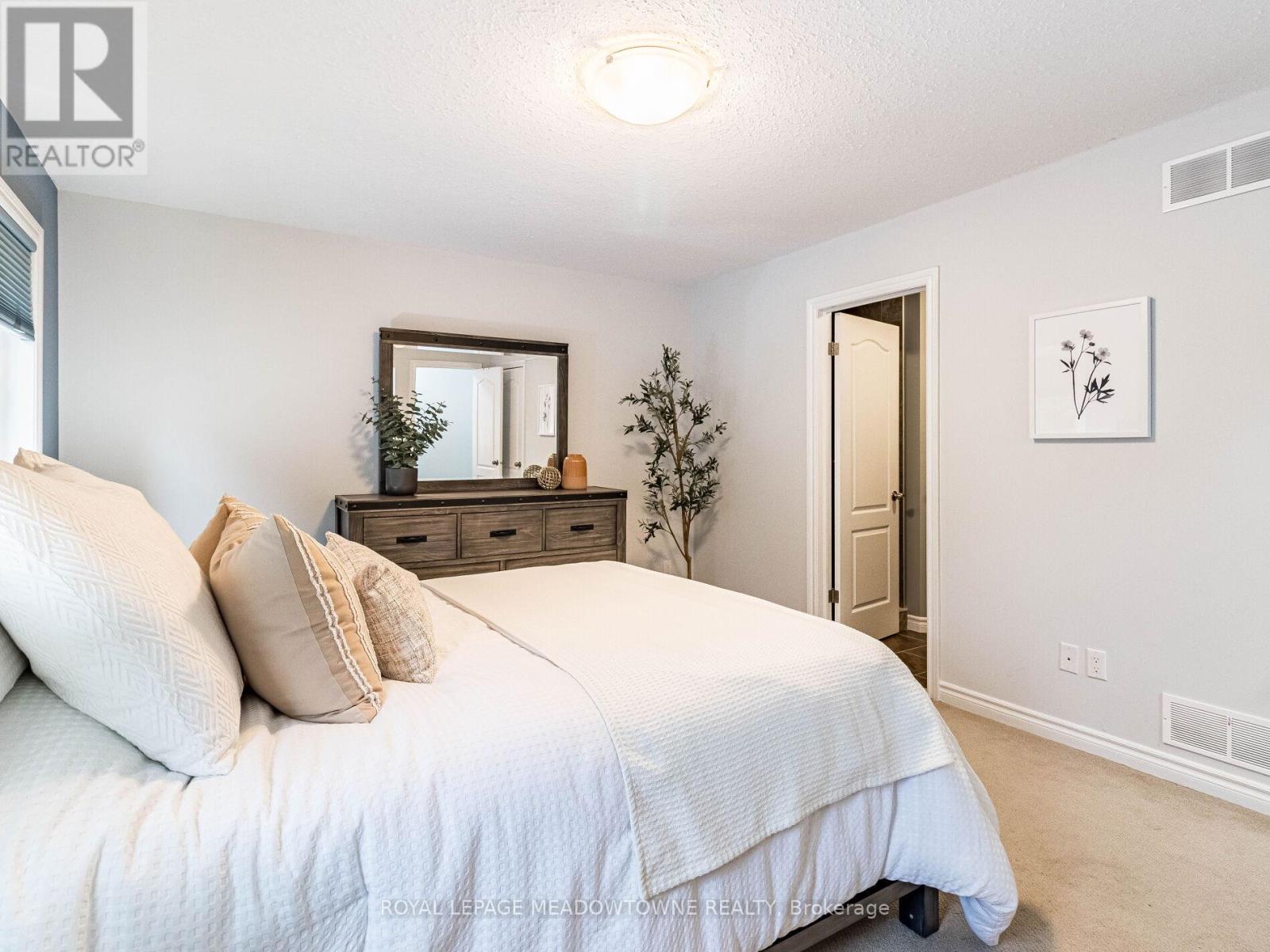454 Smith Street Wellington North, Ontario N0G 1A0
$799,000
This custom built 3+1 Bungalow sits on a generous size lot with a beautifully landscaped frontyard, complete with stamped concrete walkway, and rare extra large 10 car paved driveway!! The main level features three well appointed bedrooms, including the primary bedroom with ensuite.The open concept living and dining areas boast large windows, allowing for plenty of natural light, while the modern kitchen is equipped with high-end stainless steel appliances, custom cabinetry, quartz counters/large island and sleek white tiled backsplash. It's the perfect place for entertaining! The finished basement expands the living space, featuring a full kitchen, large bedroom, full 3 piece bathroom, and multi-use area for a rec room, gym or homeoffice. With tons of storage, including a massive cold room, you will have ample space for all your needs. Bonus separate private entrance from the garage, making it ideal for multi-generational living or potential rental income!! The backyard oasis comes complete with a fully fenced private yard with no neighbours behind, 2 tiered deck and fire pit for relaxing with family or friends. Situated in a highly desirable neighbourhood, this bungalow blends comfort, style and practicality in one impressive package. Close to all amenities such as schools, stores, restaurants, library and more! (id:61852)
Property Details
| MLS® Number | X12084340 |
| Property Type | Single Family |
| Community Name | Arthur |
| AmenitiesNearBy | Hospital, Park |
| EquipmentType | Water Heater |
| Features | Irregular Lot Size, Conservation/green Belt, Sump Pump, In-law Suite |
| ParkingSpaceTotal | 12 |
| RentalEquipmentType | Water Heater |
Building
| BathroomTotal | 3 |
| BedroomsAboveGround | 3 |
| BedroomsBelowGround | 1 |
| BedroomsTotal | 4 |
| Amenities | Fireplace(s) |
| Appliances | Garage Door Opener Remote(s), Oven - Built-in, Water Heater, Water Meter, Water Softener, Window Coverings |
| ArchitecturalStyle | Bungalow |
| BasementFeatures | Separate Entrance |
| BasementType | N/a |
| ConstructionStyleAttachment | Detached |
| CoolingType | Central Air Conditioning |
| ExteriorFinish | Aluminum Siding, Stone |
| FireplacePresent | Yes |
| FireplaceTotal | 1 |
| FlooringType | Laminate, Carpeted, Concrete |
| FoundationType | Poured Concrete |
| HeatingFuel | Natural Gas |
| HeatingType | Forced Air |
| StoriesTotal | 1 |
| SizeInterior | 1100 - 1500 Sqft |
| Type | House |
| UtilityWater | Municipal Water |
Parking
| Attached Garage | |
| Garage |
Land
| Acreage | No |
| FenceType | Fenced Yard |
| LandAmenities | Hospital, Park |
| Sewer | Sanitary Sewer |
| SizeDepth | 164 Ft |
| SizeFrontage | 58 Ft ,1 In |
| SizeIrregular | 58.1 X 164 Ft ; 60x164x51x177 |
| SizeTotalText | 58.1 X 164 Ft ; 60x164x51x177 |
Rooms
| Level | Type | Length | Width | Dimensions |
|---|---|---|---|---|
| Basement | Dining Room | 4.39 m | 3.84 m | 4.39 m x 3.84 m |
| Basement | Kitchen | 5.67 m | 4.45 m | 5.67 m x 4.45 m |
| Basement | Laundry Room | 4.45 m | 1.86 m | 4.45 m x 1.86 m |
| Basement | Bedroom | 4.45 m | 4.14 m | 4.45 m x 4.14 m |
| Basement | Cold Room | 5.61 m | 4.27 m | 5.61 m x 4.27 m |
| Basement | Living Room | 4.88 m | 4.41 m | 4.88 m x 4.41 m |
| Main Level | Foyer | 3.54 m | 2.13 m | 3.54 m x 2.13 m |
| Main Level | Kitchen | 3.5 m | 3.2 m | 3.5 m x 3.2 m |
| Main Level | Dining Room | 4.41 m | 3.35 m | 4.41 m x 3.35 m |
| Main Level | Living Room | 4.87 m | 4.41 m | 4.87 m x 4.41 m |
| Main Level | Primary Bedroom | 4.41 m | 3.65 m | 4.41 m x 3.65 m |
| Main Level | Bedroom 2 | 3.35 m | 2.83 m | 3.35 m x 2.83 m |
| Main Level | Bedroom 3 | 3.35 m | 2.8 m | 3.35 m x 2.8 m |
https://www.realtor.ca/real-estate/28170835/454-smith-street-wellington-north-arthur-arthur
Interested?
Contact us for more information
Nicole Vijayasingham
Salesperson
475 Main Street East
Milton, Ontario L9T 1R1



































