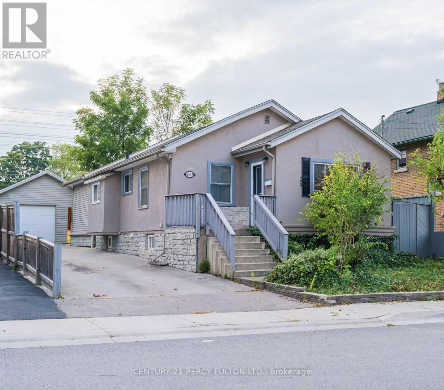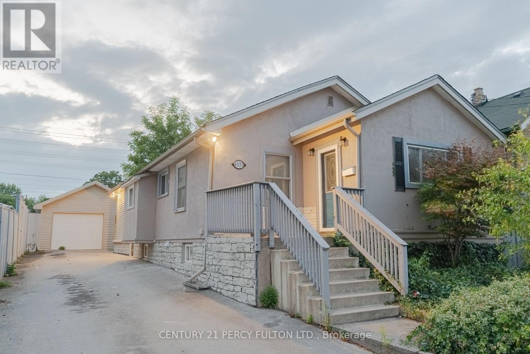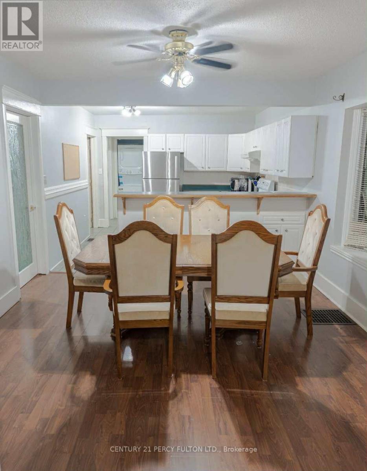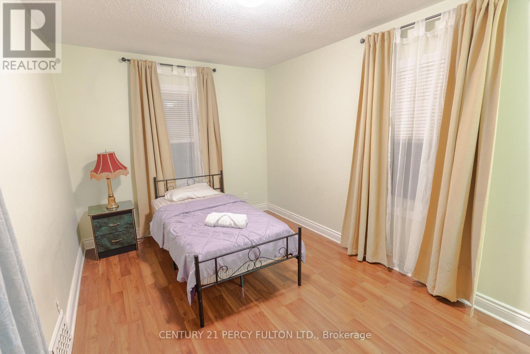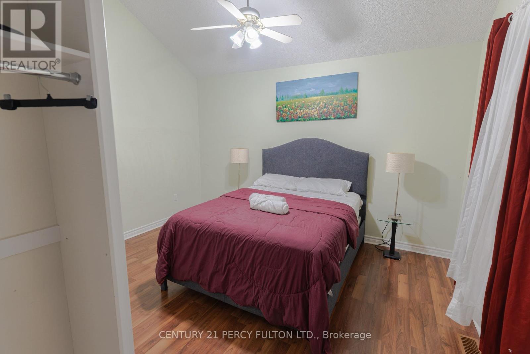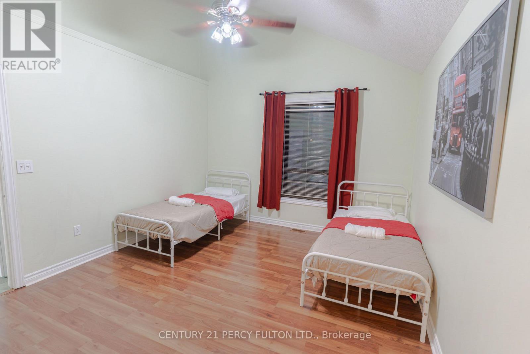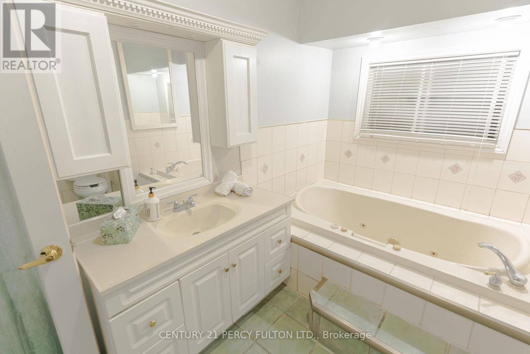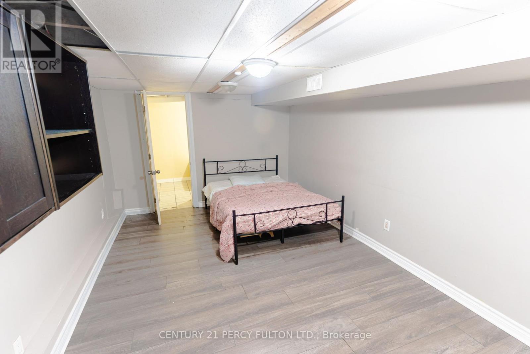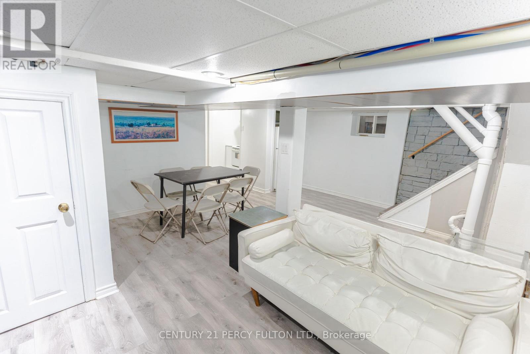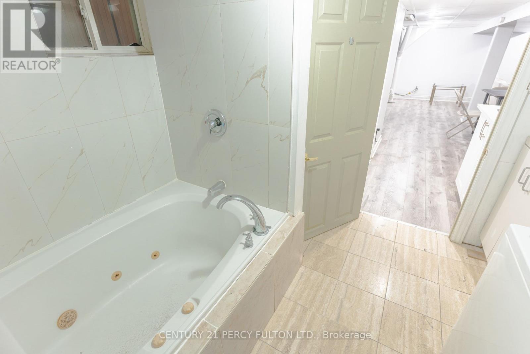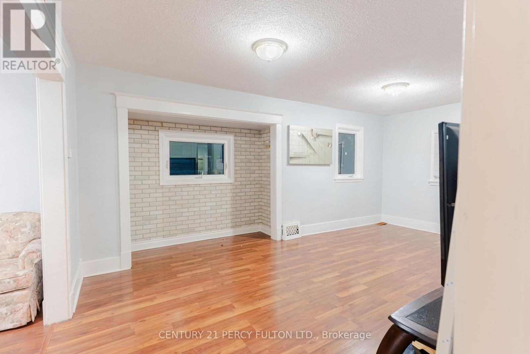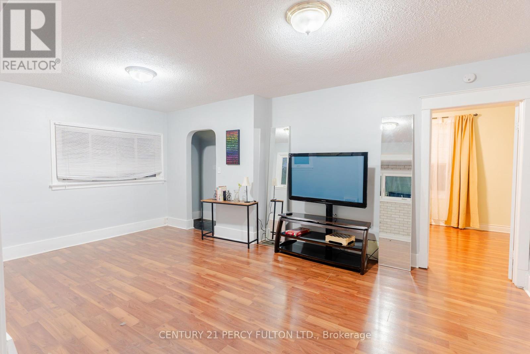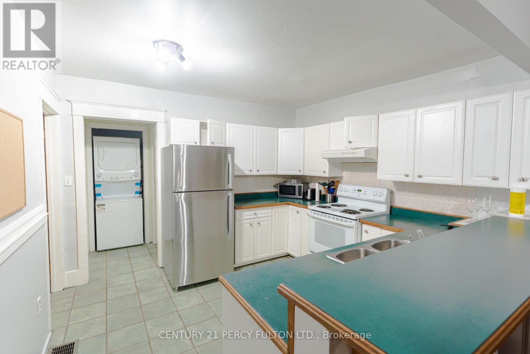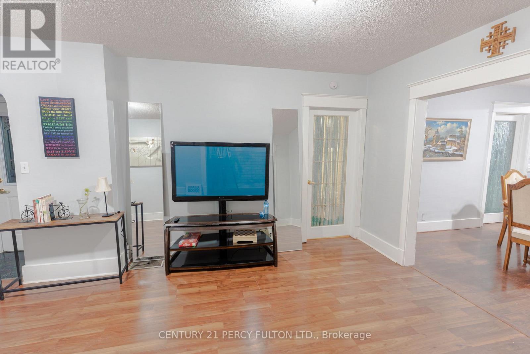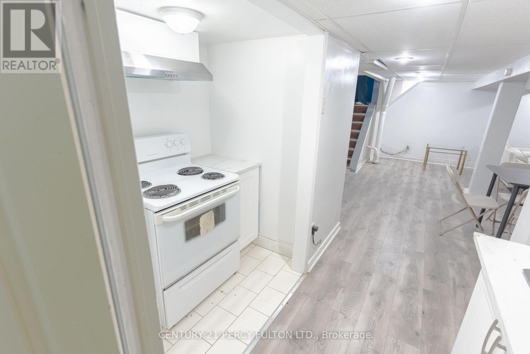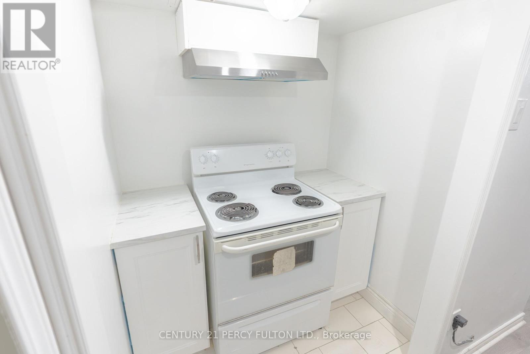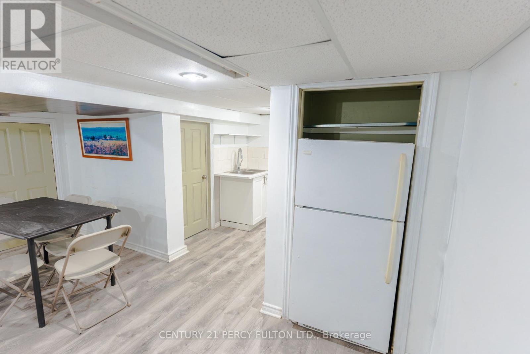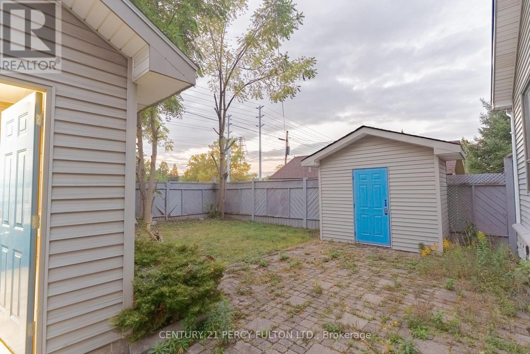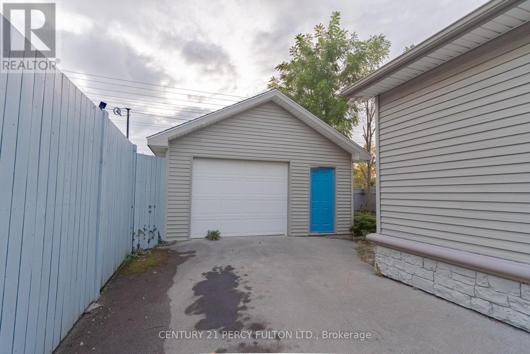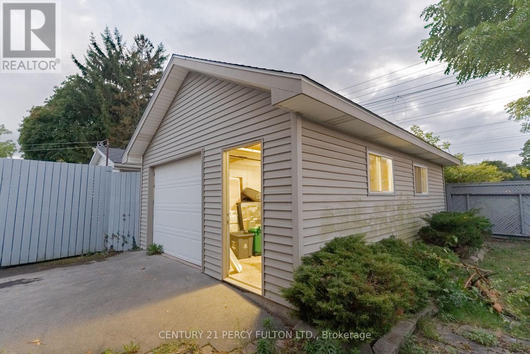4533 Sixth Avenue Niagara Falls, Ontario L2E 4T2
$580,000
Meticulously Maintained Bungalow in a Quiet, Mature Neighborhood! With no rear neighbors, this home boasts high ceilings, an open floor plan, and abundant natural light. The oversized living room flows seamlessly into the dining area and kitchen with a tiered breakfast bar, perfect for entertaining. The main floor features 3 spacious bedrooms, 2 with walk-in closets and vaulted ceilings, plus a 4-piece bathroom with jacuzzi tub. The finished lower level offers a family room, additional kitchen, bonus room, bathroom/laundry combo, and ample storage. A beautiful home that combines space, style, and comfort. (id:61852)
Property Details
| MLS® Number | X12435727 |
| Property Type | Single Family |
| Community Name | 211 - Cherrywood |
| AmenitiesNearBy | Hospital, Park, Place Of Worship, Public Transit, Schools |
| Features | Carpet Free |
| ParkingSpaceTotal | 6 |
Building
| BathroomTotal | 2 |
| BedroomsAboveGround | 3 |
| BedroomsBelowGround | 1 |
| BedroomsTotal | 4 |
| Appliances | Dishwasher, Dryer, Microwave, Two Stoves, Washer, Two Refrigerators |
| ArchitecturalStyle | Bungalow |
| BasementDevelopment | Finished |
| BasementFeatures | Separate Entrance |
| BasementType | N/a (finished), N/a |
| ConstructionStyleAttachment | Detached |
| CoolingType | Central Air Conditioning |
| ExteriorFinish | Vinyl Siding, Stucco |
| FireplacePresent | Yes |
| FoundationType | Block |
| HeatingFuel | Natural Gas |
| HeatingType | Forced Air |
| StoriesTotal | 1 |
| SizeInterior | 700 - 1100 Sqft |
| Type | House |
| UtilityWater | Municipal Water |
Parking
| Detached Garage | |
| Garage |
Land
| Acreage | No |
| LandAmenities | Hospital, Park, Place Of Worship, Public Transit, Schools |
| Sewer | Sanitary Sewer |
| SizeDepth | 106 Ft ,7 In |
| SizeFrontage | 46 Ft |
| SizeIrregular | 46 X 106.6 Ft |
| SizeTotalText | 46 X 106.6 Ft |
Rooms
| Level | Type | Length | Width | Dimensions |
|---|---|---|---|---|
| Basement | Family Room | 5.87 m | 4.72 m | 5.87 m x 4.72 m |
| Basement | Bathroom | 5.88 m | 3.05 m | 5.88 m x 3.05 m |
| Basement | Den | 3.23 m | 1.7 m | 3.23 m x 1.7 m |
| Basement | Laundry Room | 2.87 m | 2.67 m | 2.87 m x 2.67 m |
| Main Level | Kitchen | 3.48 m | 3.45 m | 3.48 m x 3.45 m |
| Main Level | Dining Room | 3.48 m | 3.58 m | 3.48 m x 3.58 m |
| Main Level | Living Room | 5.84 m | 4.19 m | 5.84 m x 4.19 m |
| Main Level | Primary Bedroom | 4.09 m | 3.66 m | 4.09 m x 3.66 m |
| Main Level | Eating Area | 4.09 m | 3 m | 4.09 m x 3 m |
| Main Level | Eating Area | 3.89 m | 2.87 m | 3.89 m x 2.87 m |
Interested?
Contact us for more information
Alyzza Chua Tak
Salesperson
2911 Kennedy Road
Toronto, Ontario M1V 1S8
Omer Abbas
Salesperson
2911 Kennedy Road
Toronto, Ontario M1V 1S8
