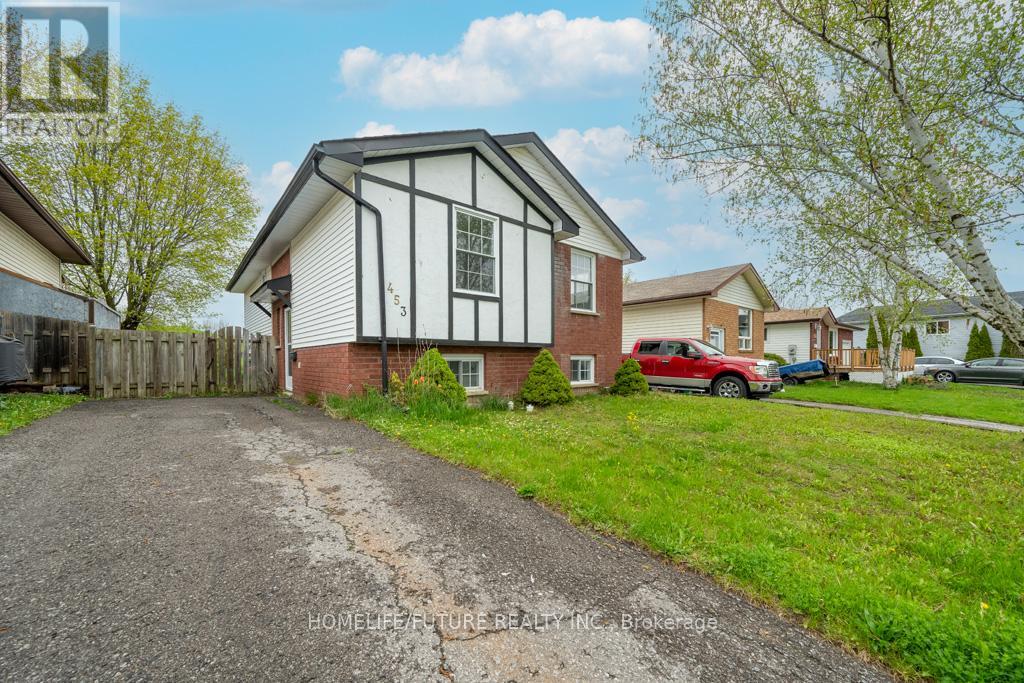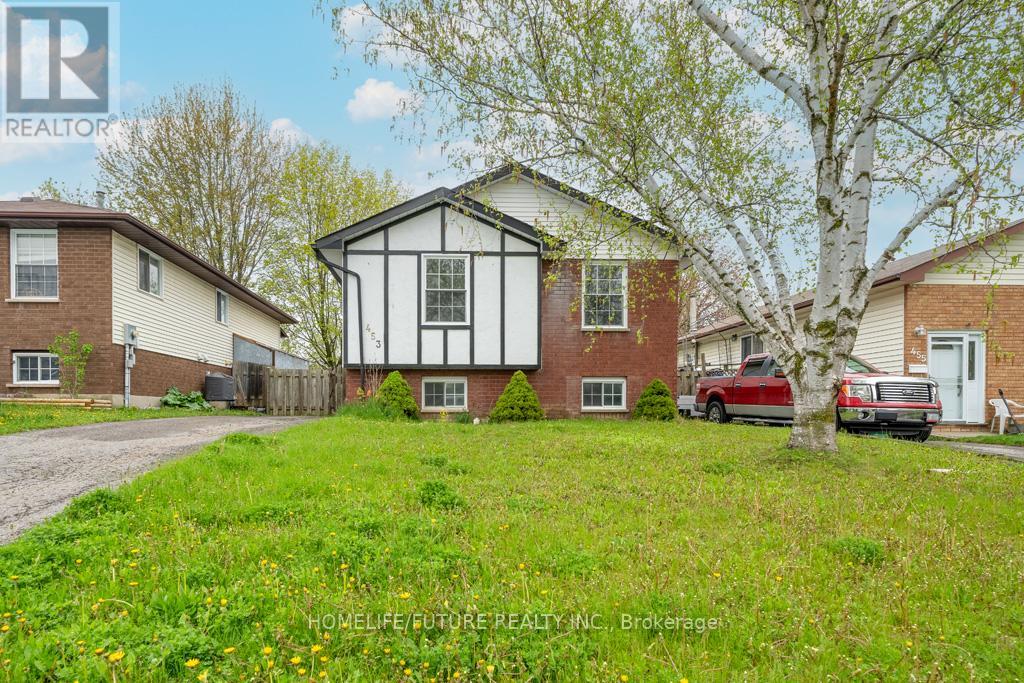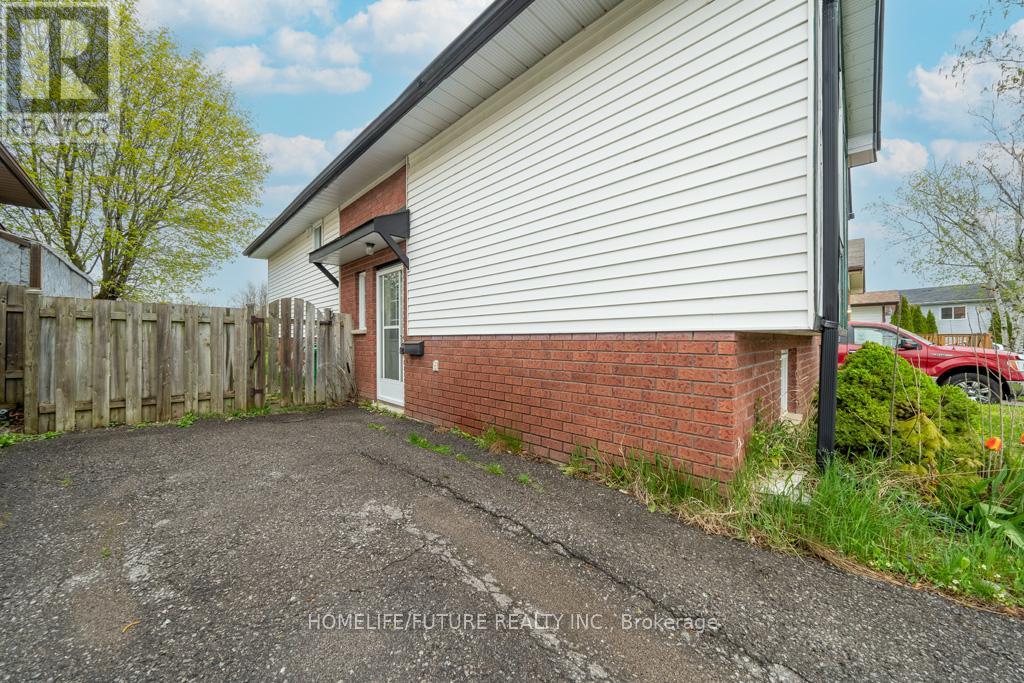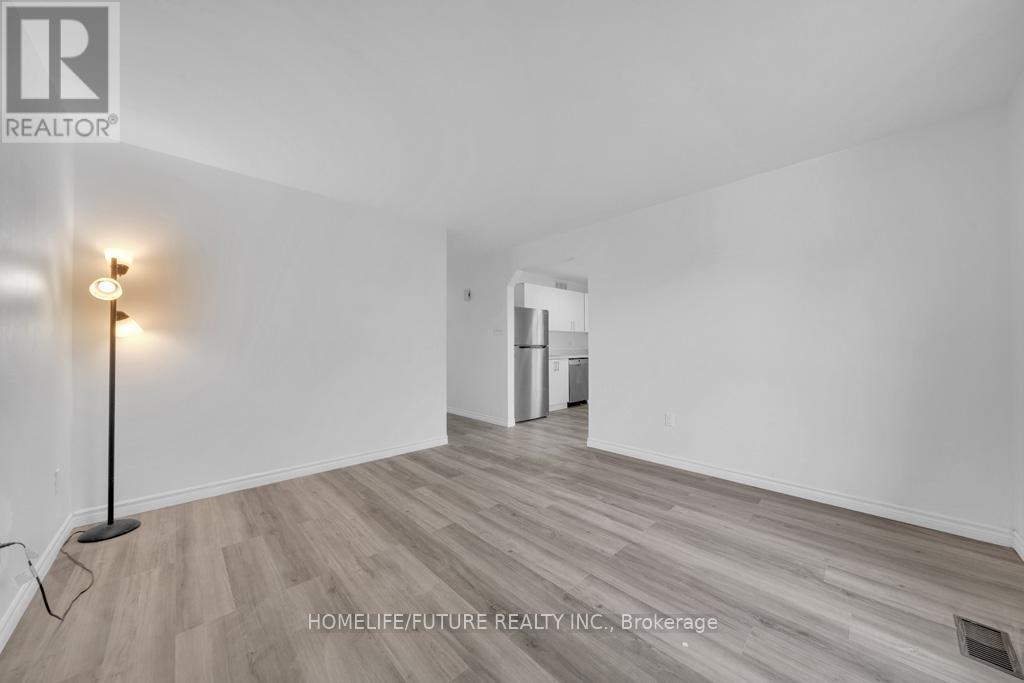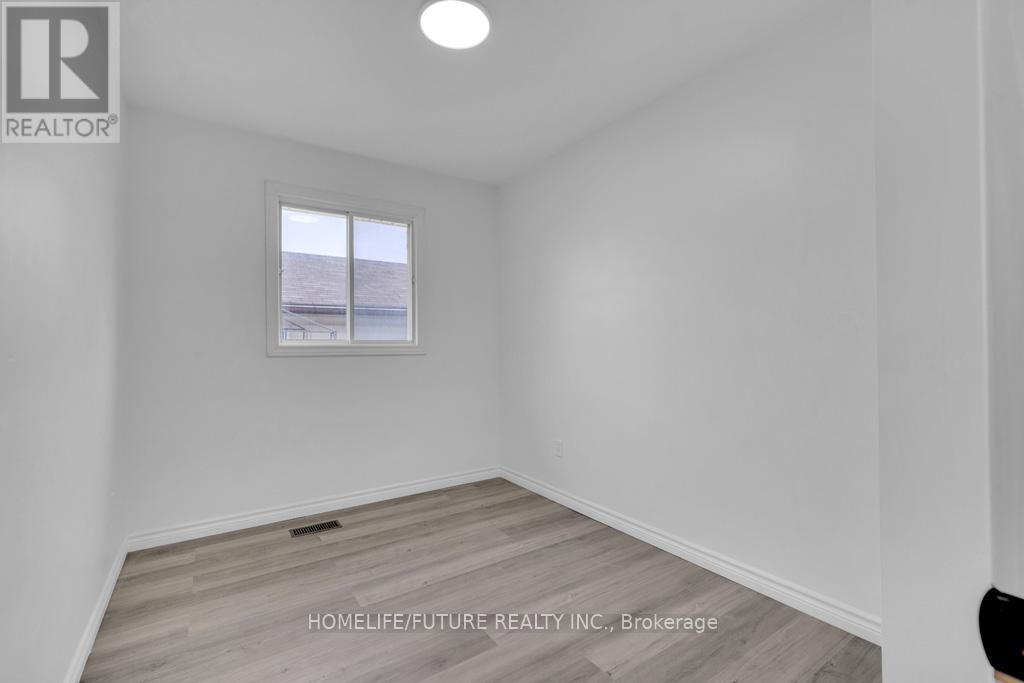453 Crystal Drive Peterborough South, Ontario K9J 8L3
$639,000
Welcome to 453 Crystal Drive, Located In The Desirable Heart of Ashburnham, Peterborough. This Newly renovated Home features Elegant Vinyl flooring, Freshly Painted Interiors, A Modern Kitchen with Stainless Appliance, and Spacious, Light-Filled Bedrooms. This Expansive Backyard with No Neighbours in the Back, Provides ample Space for Outdoor Activities, making it an Ideal Home for Families. Conveniently Situated Near Schools, Shopping Centres, Parks, and other Essential Amenities, This Property Offers Both Comfort and Convenience. Don't Miss the Opportunity to make this Cozy Home Yours! (id:61852)
Property Details
| MLS® Number | X12078131 |
| Property Type | Single Family |
| Community Name | 5 East |
| AmenitiesNearBy | Marina, Park, Place Of Worship, Schools |
| CommunityFeatures | Community Centre |
| ParkingSpaceTotal | 2 |
| Structure | Deck, Shed |
Building
| BathroomTotal | 2 |
| BedroomsAboveGround | 3 |
| BedroomsBelowGround | 1 |
| BedroomsTotal | 4 |
| Age | 31 To 50 Years |
| Appliances | Dishwasher, Dryer, Stove, Washer, Refrigerator |
| ArchitecturalStyle | Raised Bungalow |
| BasementDevelopment | Finished |
| BasementFeatures | Separate Entrance |
| BasementType | N/a (finished) |
| ConstructionStyleAttachment | Detached |
| CoolingType | Central Air Conditioning |
| ExteriorFinish | Brick, Vinyl Siding |
| FlooringType | Vinyl |
| FoundationType | Unknown |
| HeatingFuel | Natural Gas |
| HeatingType | Forced Air |
| StoriesTotal | 1 |
| SizeInterior | 700 - 1100 Sqft |
| Type | House |
| UtilityWater | Municipal Water |
Parking
| No Garage |
Land
| Acreage | No |
| LandAmenities | Marina, Park, Place Of Worship, Schools |
| Sewer | Sanitary Sewer |
| SizeDepth | 100 Ft ,7 In |
| SizeFrontage | 40 Ft |
| SizeIrregular | 40 X 100.6 Ft |
| SizeTotalText | 40 X 100.6 Ft|under 1/2 Acre |
| SurfaceWater | River/stream |
| ZoningDescription | R1 |
Rooms
| Level | Type | Length | Width | Dimensions |
|---|---|---|---|---|
| Basement | Living Room | 3.35 m | 3.35 m | 3.35 m x 3.35 m |
| Basement | Kitchen | 3.35 m | 3.35 m | 3.35 m x 3.35 m |
| Basement | Bedroom | 3.35 m | 3.04 m | 3.35 m x 3.04 m |
| Basement | Den | 3.35 m | 3.04 m | 3.35 m x 3.04 m |
| Main Level | Living Room | 3.96 m | 3.65 m | 3.96 m x 3.65 m |
| Main Level | Kitchen | 4.41 m | 3.04 m | 4.41 m x 3.04 m |
| Main Level | Primary Bedroom | 4.26 m | 3.2 m | 4.26 m x 3.2 m |
| Main Level | Bedroom 2 | 2.74 m | 3.65 m | 2.74 m x 3.65 m |
| Main Level | Bedroom 3 | 3.96 m | 3.2 m | 3.96 m x 3.2 m |
https://www.realtor.ca/real-estate/28157224/453-crystal-drive-peterborough-south-east-5-east
Interested?
Contact us for more information
Vithucha Varatharajah
Broker
7 Eastvale Drive Unit 205
Markham, Ontario L3S 4N8
