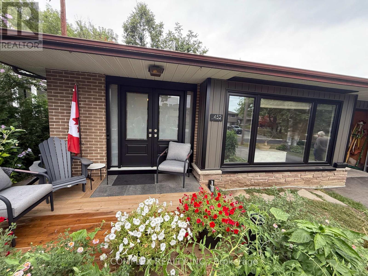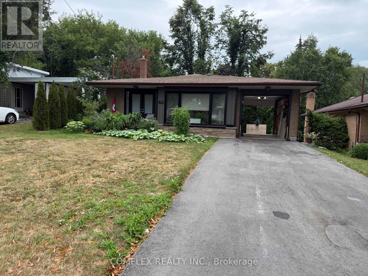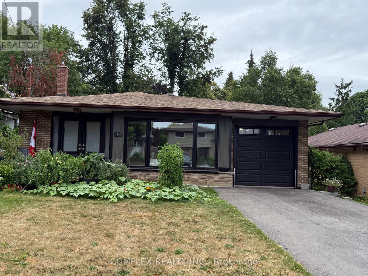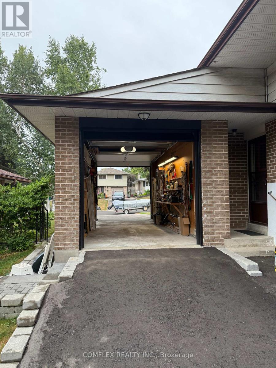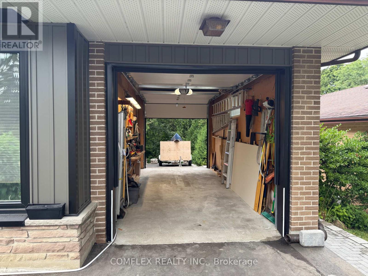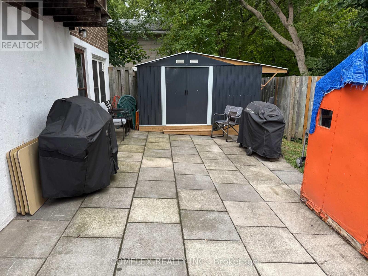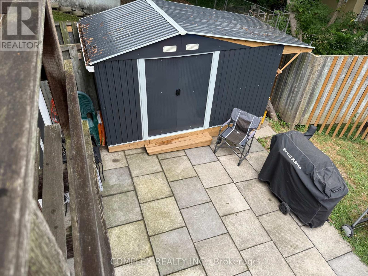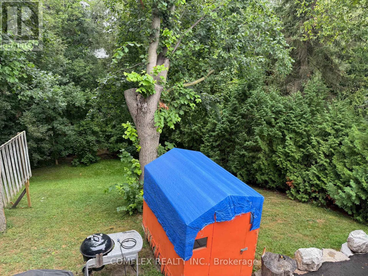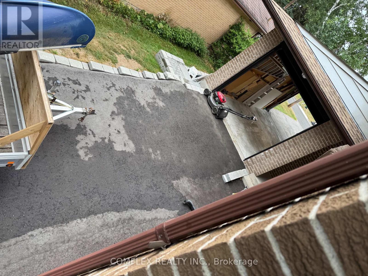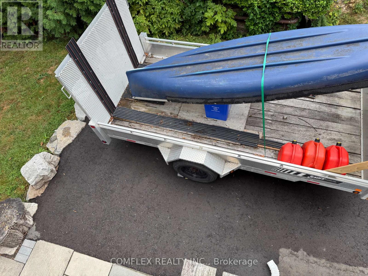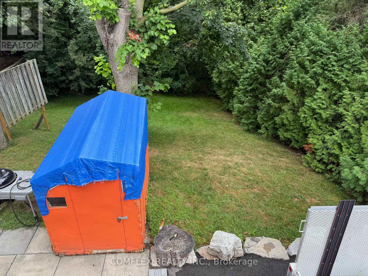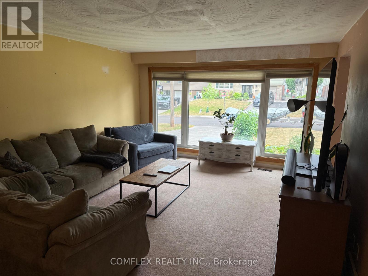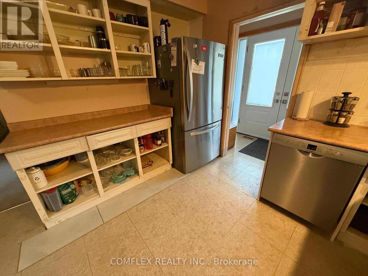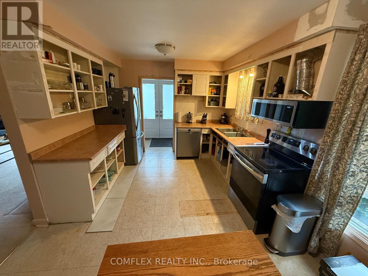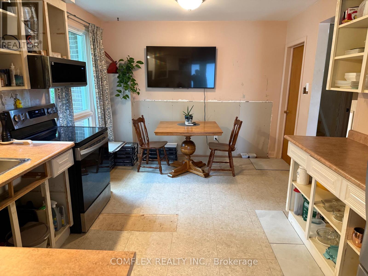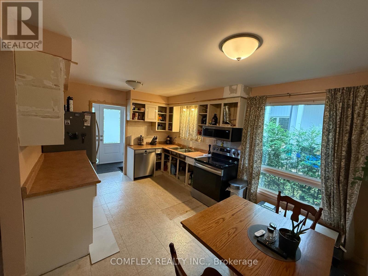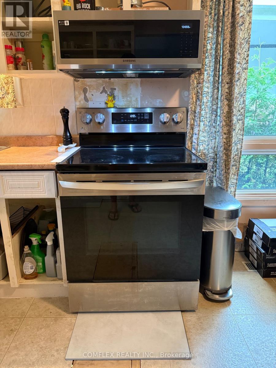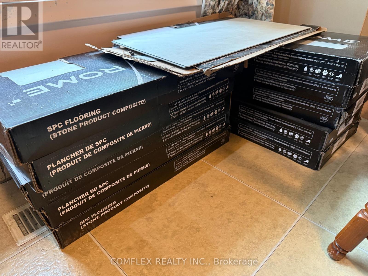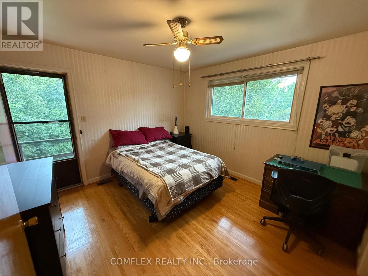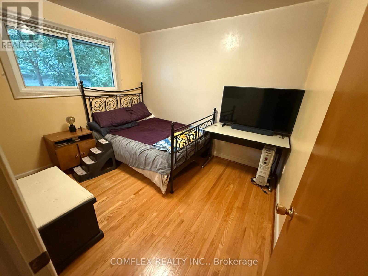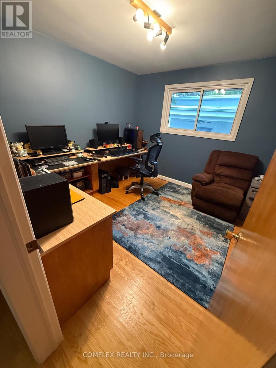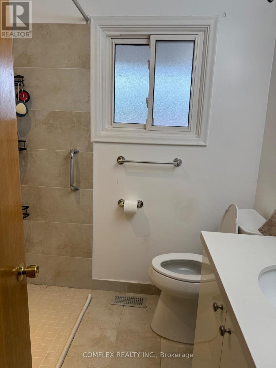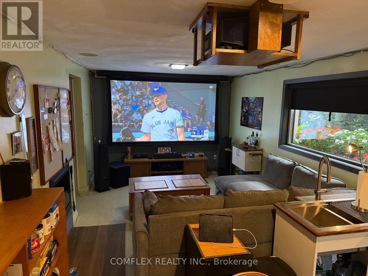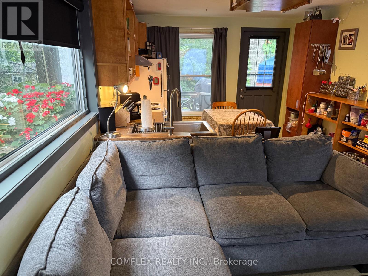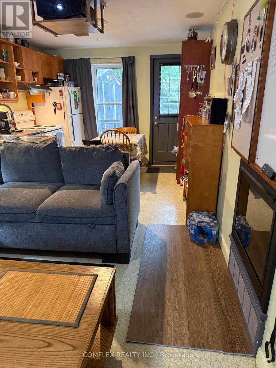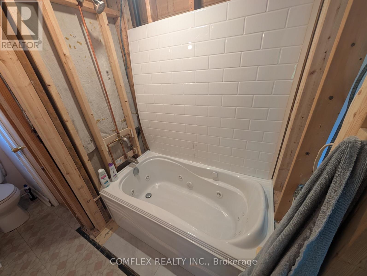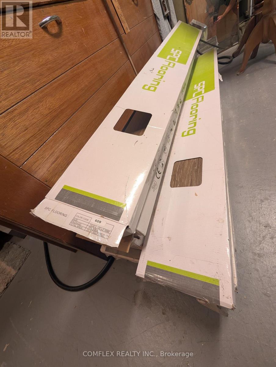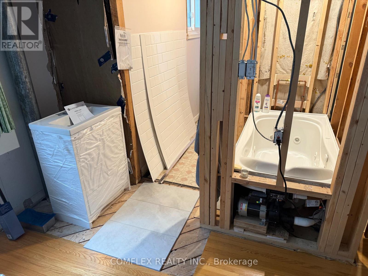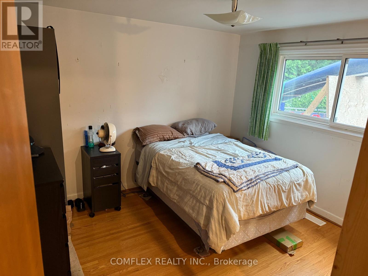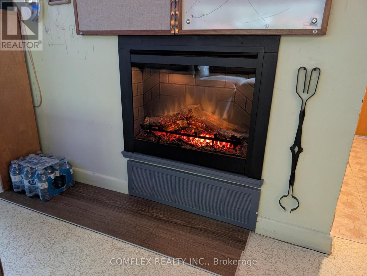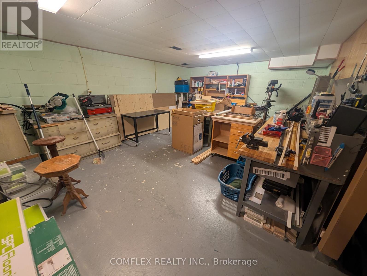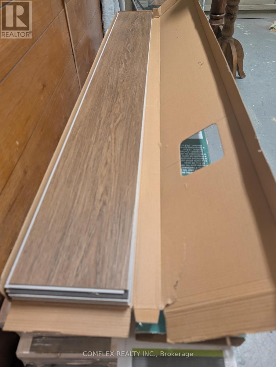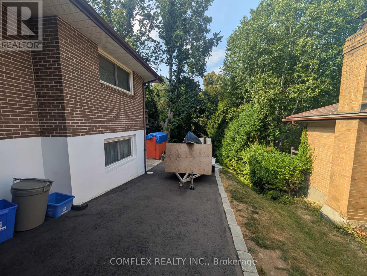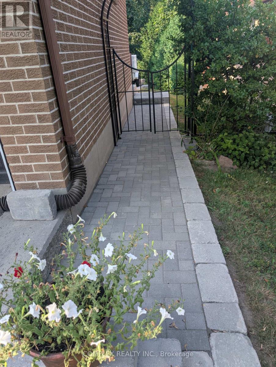452 Juliana Drive Oshawa, Ontario L1G 2E8
$849,900
Ravine-Lot Retreat with Drive-Thru Garage Perfect for Handy Buyers & Outdoorspersons. Only the second owner! Situated on a private ravine lot in one of Oshawas most desirable neighborhoods. Central location minutes to Hwy 401, schools, parks, Costco, and trails. Main floor features a large living room with original hardwood under carpet, eat-in kitchen, 2 spacious bedrooms, plus an office easily converted back to a 3rd bedroom. Lower-level in-law suite has a kitchen, living area, and walkout to a beautifully treed, fully fenced backyard ideal for entertaining, pets, or outdoor hobbies.Major Updates & Handy Features: Drive-thru garage with 8 foot doors front & back & one garage door opener (2023) perfect for boats, trailers, and outdoor toys, Brand new front double doors (2022) and 12-ft front window (2022), Lower-level picture window (6 x 4) and new back kitchen windows (2022)New driveway paved front & back (2024), Re-landscaped back patio & side path (2022)New poured concrete front porch with granite overlay (2024), Privacy hedge along western property line (2024)200 amp service (2022), Built-in custom desk in home office (2024). Fully wired home theatre with Dolby Atmos ceiling speakers & projector hookup (2023), Heated jetted whirlpool tub (2024), Critter-proofed with lifetime warranty (2022), Large Unfinished Basement level can be future rec room, with an additional crawl space for storage. (id:61852)
Property Details
| MLS® Number | E12349293 |
| Property Type | Single Family |
| Neigbourhood | O'Neill |
| Community Name | O'Neill |
| AmenitiesNearBy | Park, Public Transit, Schools |
| CommunityFeatures | School Bus |
| Features | Irregular Lot Size, Conservation/green Belt, In-law Suite |
| ParkingSpaceTotal | 5 |
| Structure | Shed |
Building
| BathroomTotal | 2 |
| BedroomsAboveGround | 3 |
| BedroomsBelowGround | 1 |
| BedroomsTotal | 4 |
| Amenities | Fireplace(s) |
| Appliances | All, Window Coverings |
| BasementFeatures | Apartment In Basement, Separate Entrance |
| BasementType | N/a |
| ConstructionStyleAttachment | Detached |
| ConstructionStyleSplitLevel | Backsplit |
| CoolingType | Central Air Conditioning |
| ExteriorFinish | Brick |
| FireplacePresent | Yes |
| FireplaceTotal | 1 |
| FlooringType | Carpeted, Hardwood |
| FoundationType | Block |
| HeatingFuel | Natural Gas |
| HeatingType | Forced Air |
| SizeInterior | 1500 - 2000 Sqft |
| Type | House |
| UtilityWater | Municipal Water |
Parking
| Attached Garage | |
| Garage |
Land
| Acreage | No |
| FenceType | Fenced Yard |
| LandAmenities | Park, Public Transit, Schools |
| Sewer | Sanitary Sewer |
| SizeDepth | 159 Ft ,8 In |
| SizeFrontage | 50 Ft |
| SizeIrregular | 50 X 159.7 Ft |
| SizeTotalText | 50 X 159.7 Ft|under 1/2 Acre |
| ZoningDescription | Residential |
Rooms
| Level | Type | Length | Width | Dimensions |
|---|---|---|---|---|
| Basement | Recreational, Games Room | 5.56 m | 4.17 m | 5.56 m x 4.17 m |
| Lower Level | Family Room | 6.78 m | 3.14 m | 6.78 m x 3.14 m |
| Lower Level | Kitchen | 6.78 m | 3.14 m | 6.78 m x 3.14 m |
| Lower Level | Bedroom 4 | 3.45 m | 3.43 m | 3.45 m x 3.43 m |
| Main Level | Living Room | 5.51 m | 4.14 m | 5.51 m x 4.14 m |
| Main Level | Kitchen | 4.88 m | 3.22 m | 4.88 m x 3.22 m |
| Upper Level | Primary Bedroom | 3.5 m | 3.5 m | 3.5 m x 3.5 m |
| Upper Level | Bedroom 2 | 3.3 m | 3.22 m | 3.3 m x 3.22 m |
| Upper Level | Bedroom 3 | 3.25 m | 2.7 m | 3.25 m x 2.7 m |
Utilities
| Cable | Installed |
| Electricity | Installed |
| Sewer | Installed |
https://www.realtor.ca/real-estate/28743647/452-juliana-drive-oshawa-oneill-oneill
Interested?
Contact us for more information
Nick Timianis
Salesperson
4 Banff Rd #5
Uxbridge, Ontario L9P 1S9
