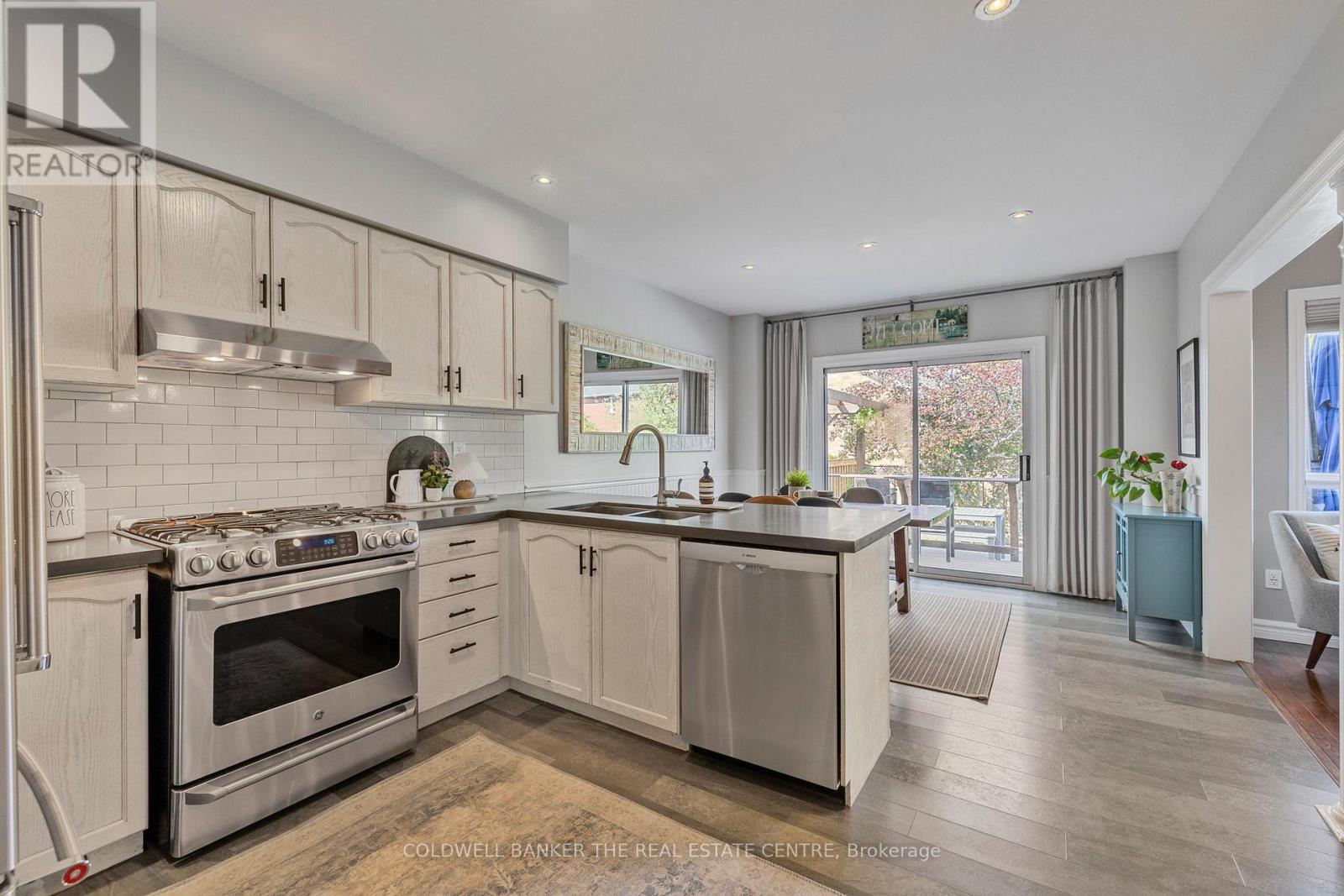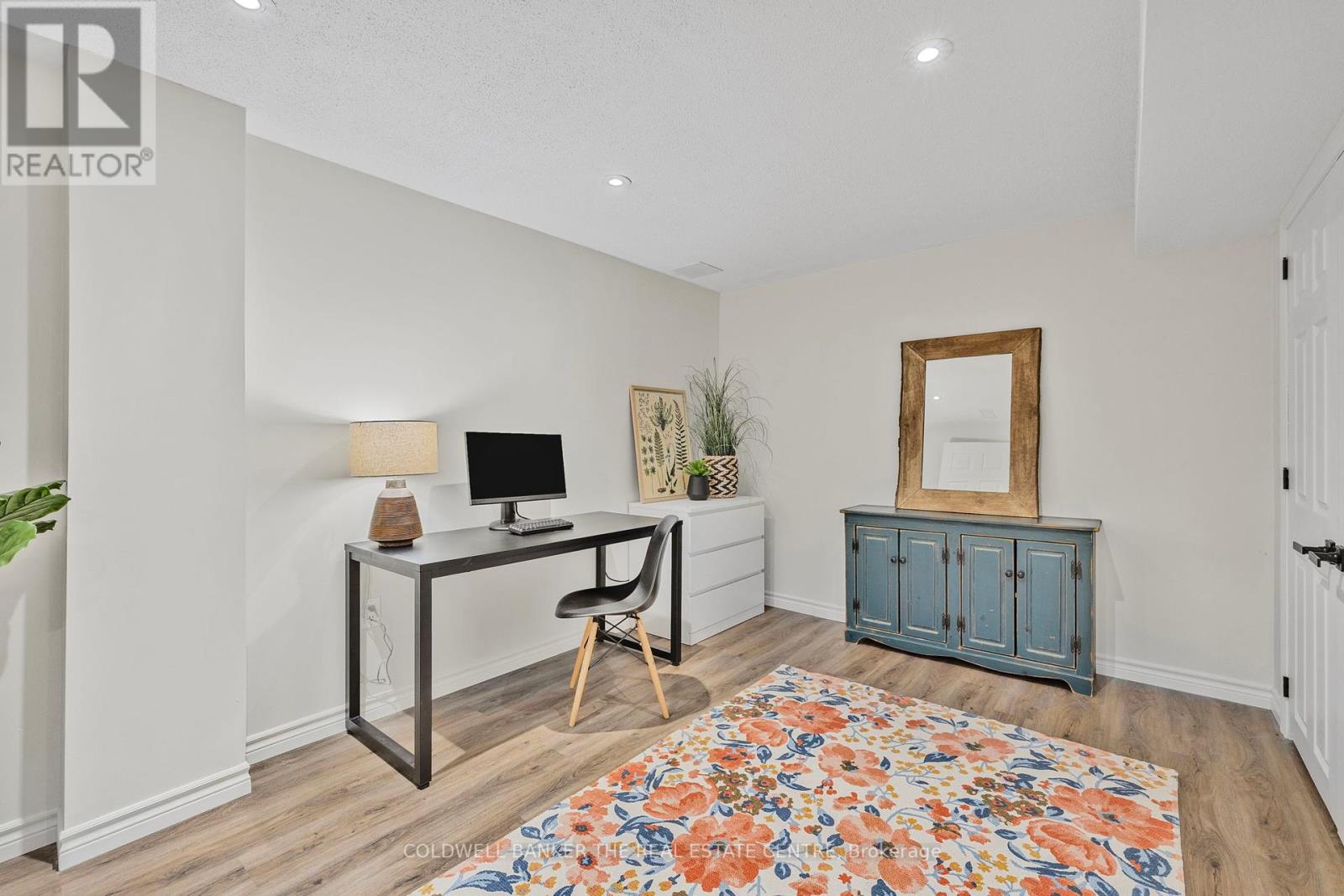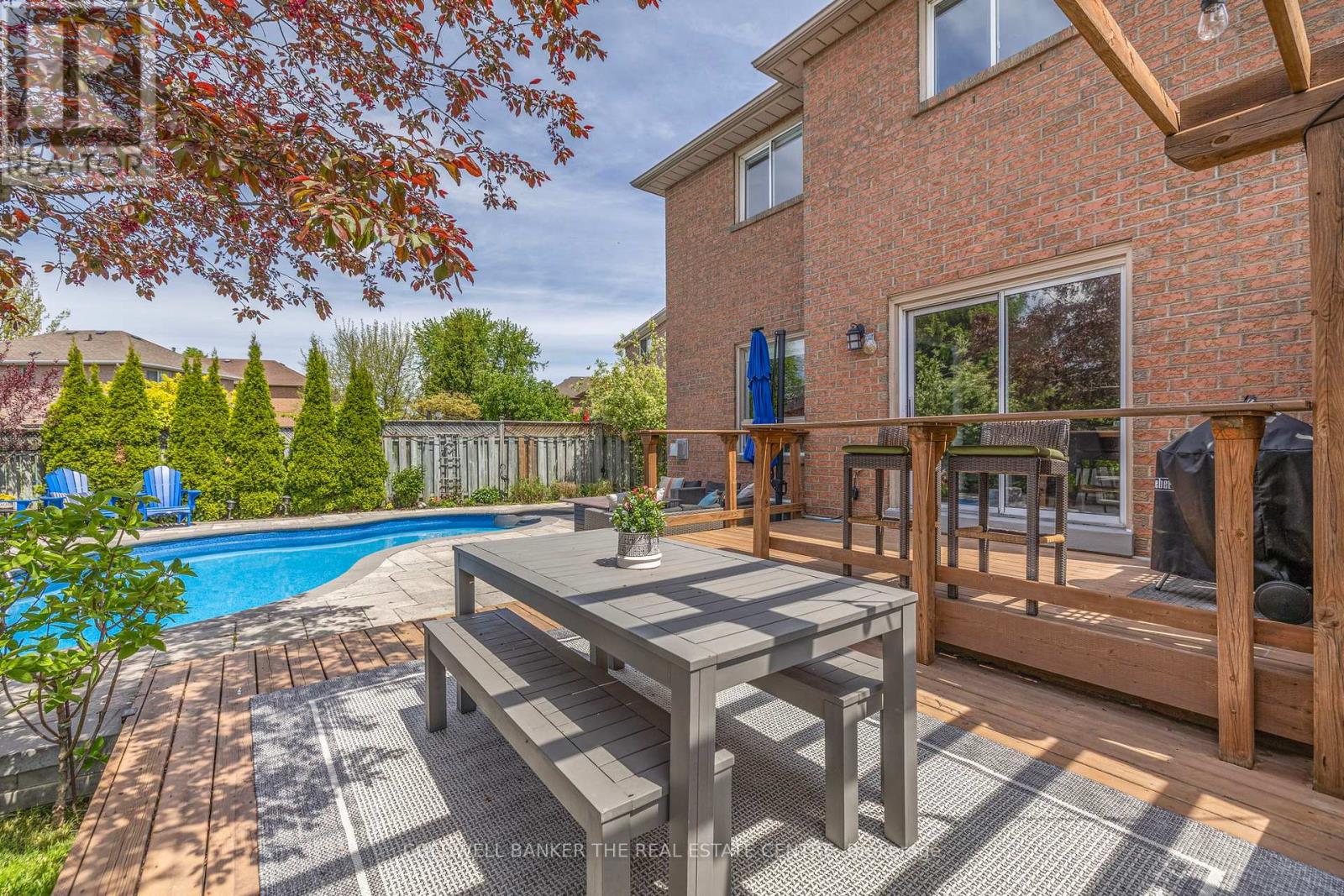452 Flanagan Court Newmarket, Ontario L3X 2E9
$1,350,000
Welcome to 452 Flanagan Crt a stunning, move-in ready family home offering the perfect combination of style, space, and location. Set on a quiet court with a wide rear lot (55 ft), this home features a beautifully landscaped backyard with an inground saltwater pool (new liner 2023), ideal for summer entertaining. Inside, you'll find hardwood flooring throughout, a fresh, modern paint palette (2025), updated bathrooms with new sinks, faucets, and toilets (2023-2025), and a fully finished basement complete with a wet bar and two versatile rooms that can be used as extra bedrooms, a home gym, or a spacious home office. Enjoy easy access to Mulock Dr, highways 404 & 400, nearby Yonge St shopping and transit, and walk to the soon-to-open 16-acre Mulock Park. A rare opportunity to own a stylish, well-updated home in one of Newmarkets most desirable neighbourhoods! (id:61852)
Property Details
| MLS® Number | N12181514 |
| Property Type | Single Family |
| Community Name | Summerhill Estates |
| AmenitiesNearBy | Park, Public Transit, Schools |
| CommunityFeatures | Community Centre |
| Features | Irregular Lot Size |
| ParkingSpaceTotal | 8 |
| PoolType | Inground Pool |
Building
| BathroomTotal | 4 |
| BedroomsAboveGround | 3 |
| BedroomsBelowGround | 2 |
| BedroomsTotal | 5 |
| Age | 16 To 30 Years |
| Amenities | Fireplace(s) |
| Appliances | Central Vacuum, Dishwasher, Dryer, Stove, Washer, Window Coverings, Refrigerator |
| BasementDevelopment | Finished |
| BasementType | N/a (finished) |
| ConstructionStyleAttachment | Detached |
| CoolingType | Central Air Conditioning |
| ExteriorFinish | Brick |
| FireplacePresent | Yes |
| FlooringType | Hardwood, Vinyl |
| FoundationType | Concrete |
| HalfBathTotal | 2 |
| HeatingFuel | Natural Gas |
| HeatingType | Forced Air |
| StoriesTotal | 2 |
| SizeInterior | 2000 - 2500 Sqft |
| Type | House |
| UtilityWater | Municipal Water |
Parking
| Attached Garage | |
| Garage |
Land
| Acreage | No |
| LandAmenities | Park, Public Transit, Schools |
| Sewer | Sanitary Sewer |
| SizeDepth | 131 Ft |
| SizeFrontage | 27 Ft ,10 In |
| SizeIrregular | 27.9 X 131 Ft ; Pie Shaped, With 127.64 Ft Along North |
| SizeTotalText | 27.9 X 131 Ft ; Pie Shaped, With 127.64 Ft Along North|under 1/2 Acre |
| ZoningDescription | R1-f |
Rooms
| Level | Type | Length | Width | Dimensions |
|---|---|---|---|---|
| Second Level | Primary Bedroom | 5 m | 4.43 m | 5 m x 4.43 m |
| Second Level | Bedroom 2 | 3.37 m | 4.24 m | 3.37 m x 4.24 m |
| Second Level | Bedroom 3 | 4.25 m | 3.5 m | 4.25 m x 3.5 m |
| Basement | Recreational, Games Room | 4.4 m | 4.9 m | 4.4 m x 4.9 m |
| Basement | Office | 4 m | 2.8 m | 4 m x 2.8 m |
| Basement | Bedroom 4 | 3.4 m | 3.16 m | 3.4 m x 3.16 m |
| Main Level | Living Room | 4 m | 3.32 m | 4 m x 3.32 m |
| Main Level | Dining Room | 3.7 m | 3.3 m | 3.7 m x 3.3 m |
| Main Level | Kitchen | 6.16 m | 3.53 m | 6.16 m x 3.53 m |
| Main Level | Family Room | 4.8 m | 3.34 m | 4.8 m x 3.34 m |
Utilities
| Cable | Available |
| Electricity | Installed |
| Sewer | Installed |
Interested?
Contact us for more information
Darcy Toombs
Broker
425 Davis Dr
Newmarket, Ontario L3Y 2P1
Leigh Marshall
Salesperson
425 Davis Dr
Newmarket, Ontario L3Y 2P1








































