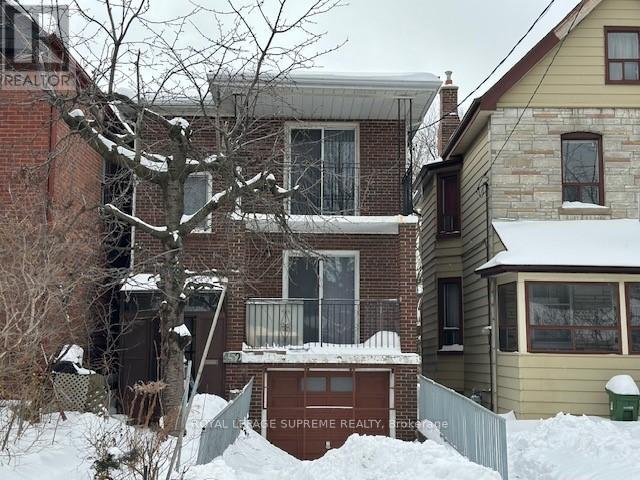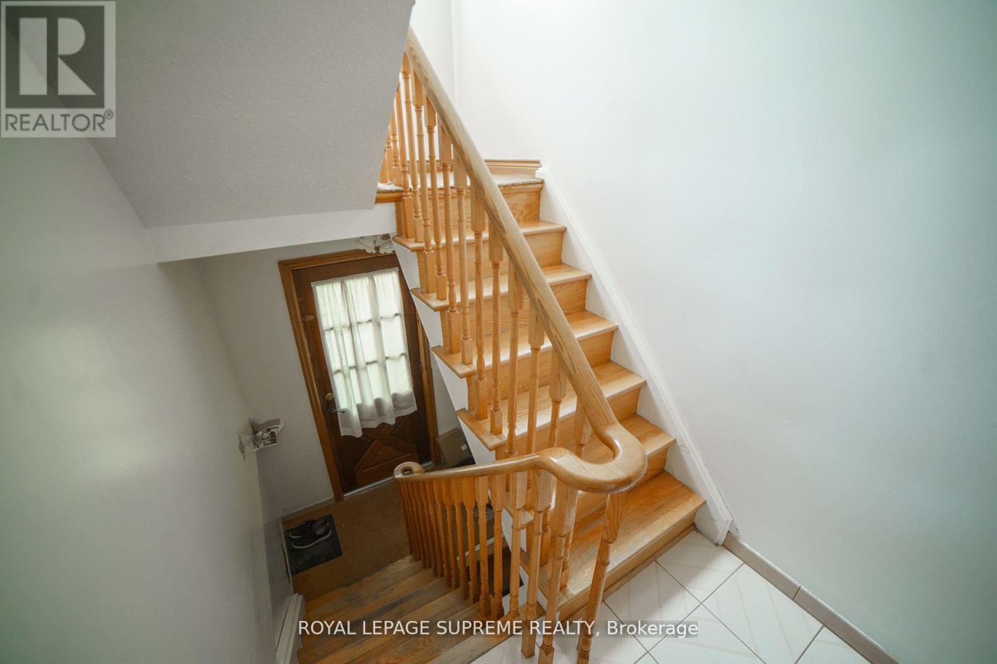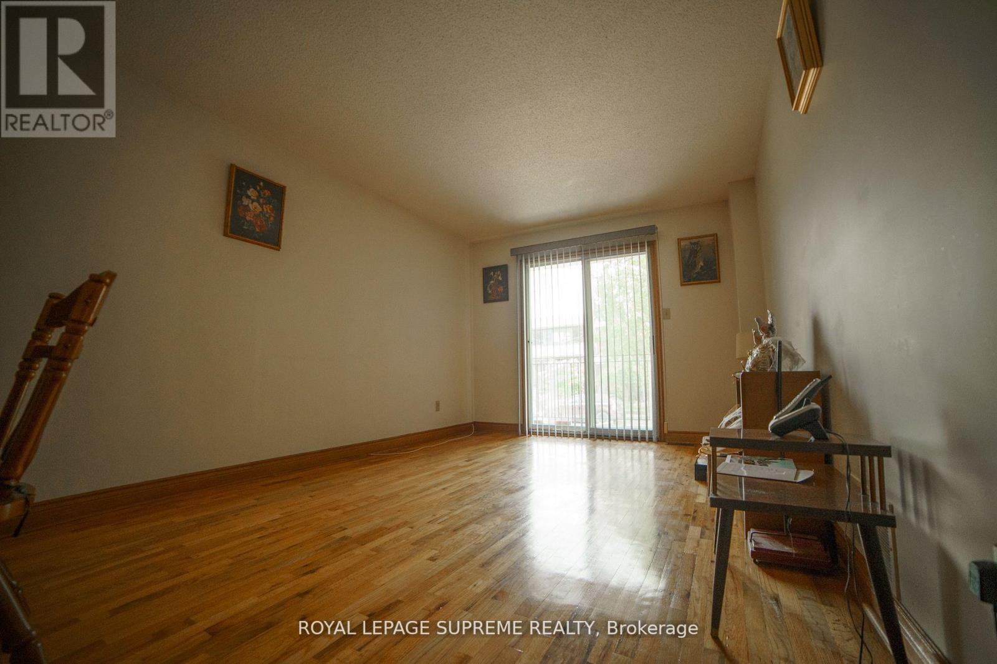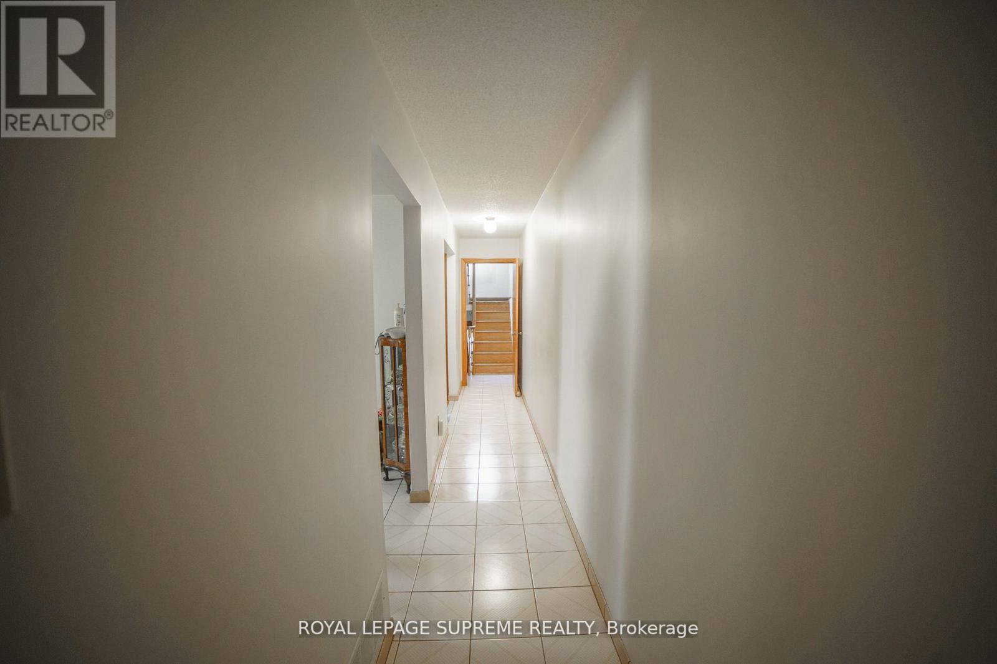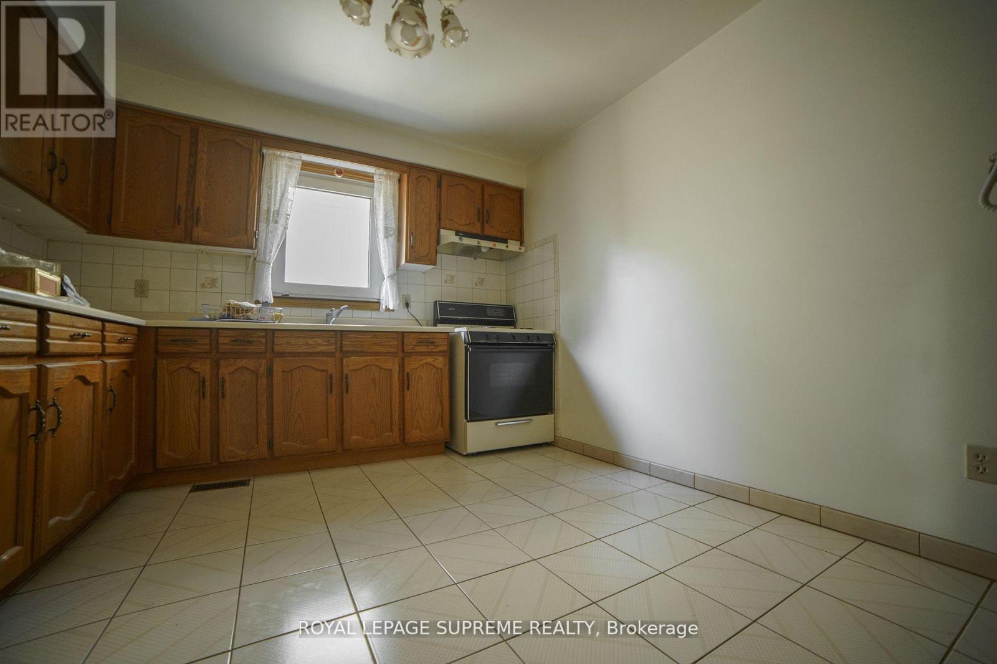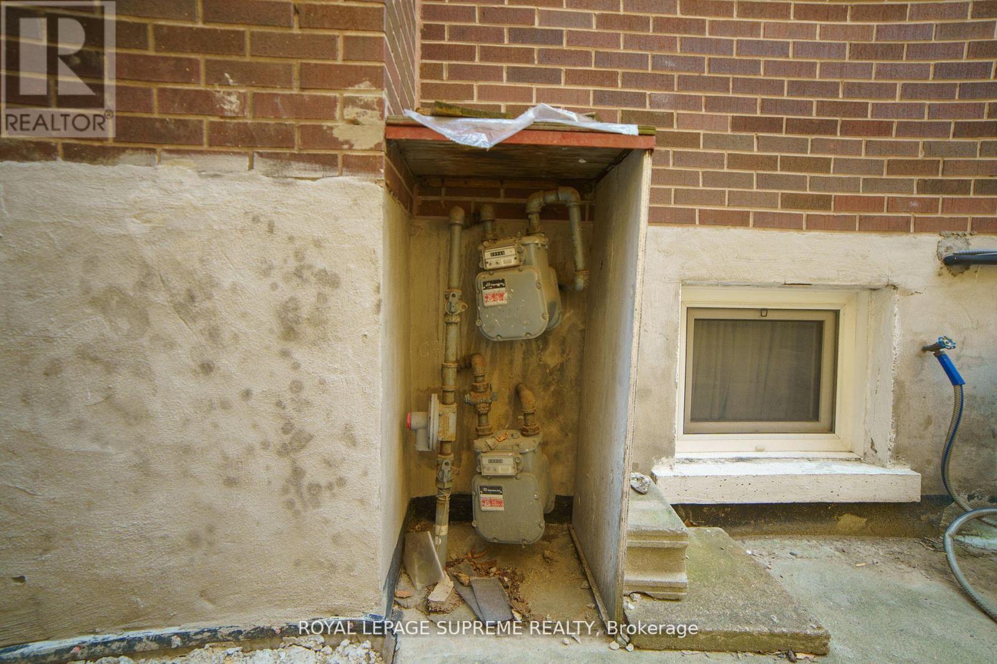452 Delaware Avenue Toronto, Ontario M6H 2T9
$1,550,000
Nestled in the heart of Dovercourt Village, this well-maintained solid brick home presents an incredible opportunity for investors, renovators, or those looking to create their dream space. With a versatile layout, the main and second levels each feature their own private balconies and spacious eat-in kitchens, offering both comfort and convenience. At the rear of the property, an oversized block workshop provides a fantastic opportunity for a potential garden suite or income-generating investment. Situated in a prime location, this home is just steps from top-rated schools, the Bloor subway line, Dovercourt Park, Dufferin Mall, and minutes from the exciting Galleria Redevelopment. Whether you're looking to renovate, invest, or build, this home is filled with endless possibilities in a thriving neighborhood. Don't miss out on this rare opportunity! (id:61852)
Property Details
| MLS® Number | W11978201 |
| Property Type | Single Family |
| Neigbourhood | Davenport |
| Community Name | Dovercourt-Wallace Emerson-Junction |
| AmenitiesNearBy | Park, Public Transit |
| EquipmentType | Water Heater |
| ParkingSpaceTotal | 3 |
| RentalEquipmentType | Water Heater |
| Structure | Workshop |
Building
| BathroomTotal | 3 |
| BedroomsAboveGround | 2 |
| BedroomsBelowGround | 1 |
| BedroomsTotal | 3 |
| Amenities | Fireplace(s) |
| Appliances | Water Heater, Blinds, Freezer, Two Stoves, Refrigerator |
| BasementDevelopment | Finished |
| BasementFeatures | Walk Out |
| BasementType | N/a (finished) |
| ConstructionStyleAttachment | Detached |
| CoolingType | Central Air Conditioning |
| ExteriorFinish | Brick |
| FireplacePresent | Yes |
| FlooringType | Ceramic, Hardwood |
| FoundationType | Unknown |
| HeatingFuel | Natural Gas |
| HeatingType | Forced Air |
| StoriesTotal | 2 |
| Type | House |
| UtilityWater | Municipal Water |
Parking
| Garage |
Land
| Acreage | No |
| LandAmenities | Park, Public Transit |
| Sewer | Sanitary Sewer |
| SizeDepth | 132 Ft |
| SizeFrontage | 22 Ft ,6 In |
| SizeIrregular | 22.5 X 132 Ft |
| SizeTotalText | 22.5 X 132 Ft |
Rooms
| Level | Type | Length | Width | Dimensions |
|---|---|---|---|---|
| Second Level | Kitchen | 3.26 m | 3.5 m | 3.26 m x 3.5 m |
| Second Level | Dining Room | 6.21 m | 4.02 m | 6.21 m x 4.02 m |
| Second Level | Living Room | 6.21 m | 4.02 m | 6.21 m x 4.02 m |
| Second Level | Primary Bedroom | 3.88 m | 4.48 m | 3.88 m x 4.48 m |
| Basement | Kitchen | 4.93 m | 4.91 m | 4.93 m x 4.91 m |
| Main Level | Kitchen | 3.26 m | 3.5 m | 3.26 m x 3.5 m |
| Main Level | Dining Room | 6.21 m | 4.02 m | 6.21 m x 4.02 m |
| Main Level | Living Room | 6.21 m | 4.02 m | 6.21 m x 4.02 m |
| Main Level | Primary Bedroom | 3.08 m | 4.48 m | 3.08 m x 4.48 m |
Utilities
| Cable | Installed |
| Electricity | Installed |
| Sewer | Installed |
Interested?
Contact us for more information
Lucio Cioffi
Salesperson
110 Weston Rd
Toronto, Ontario M6N 0A6
