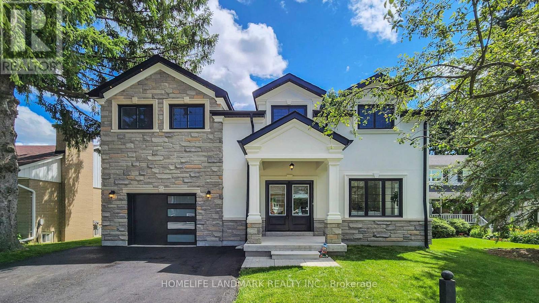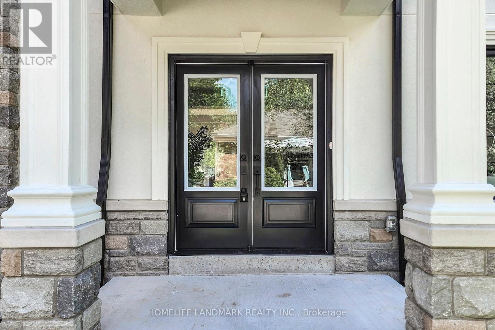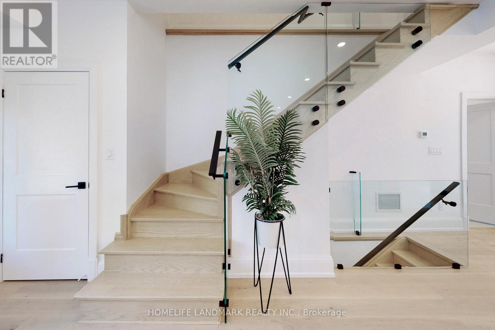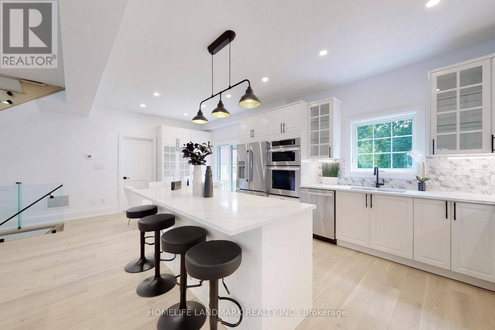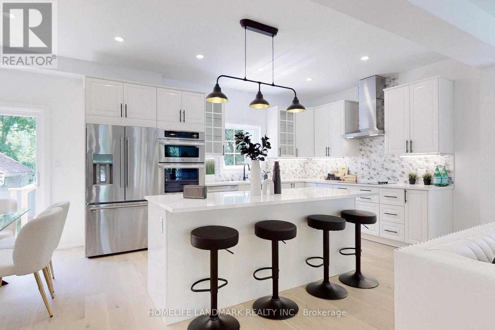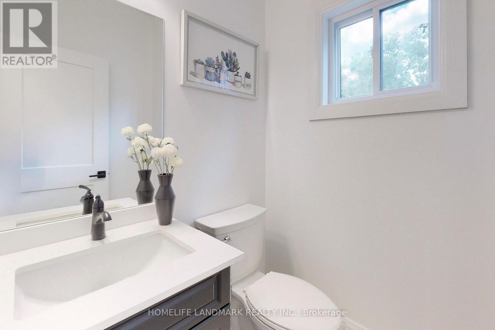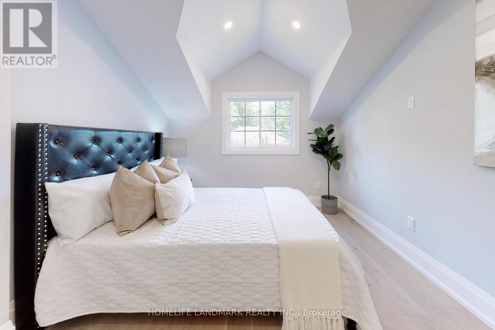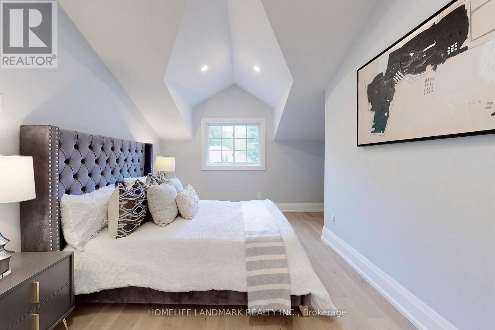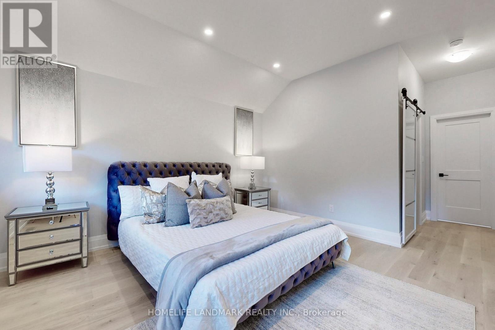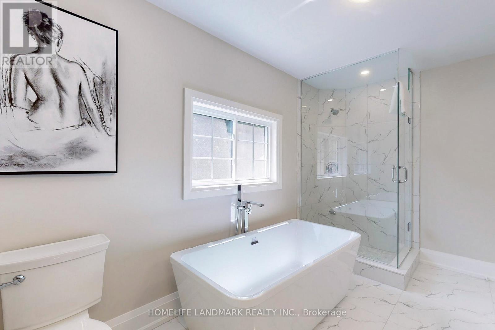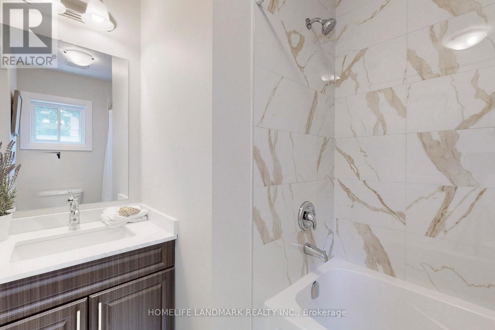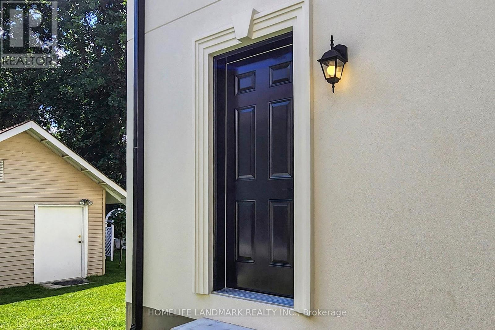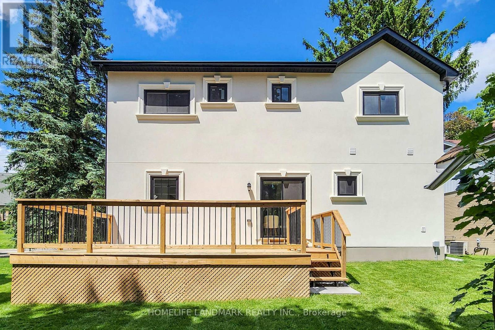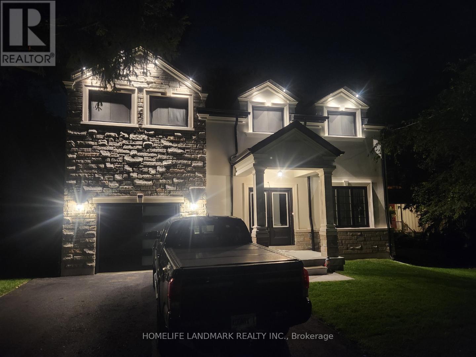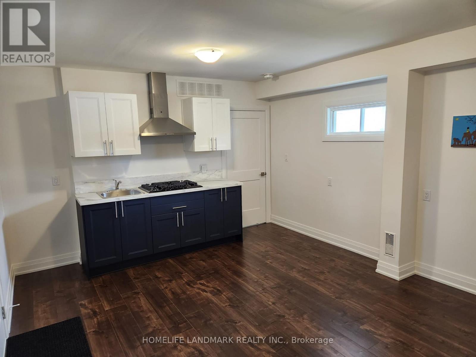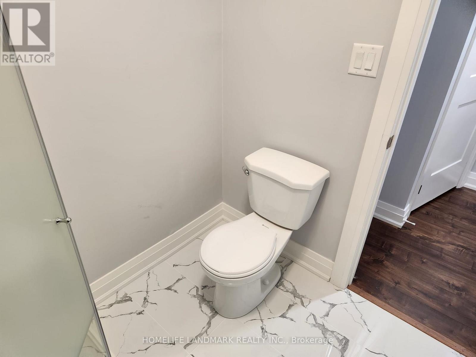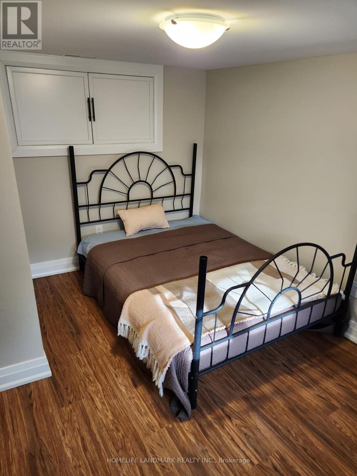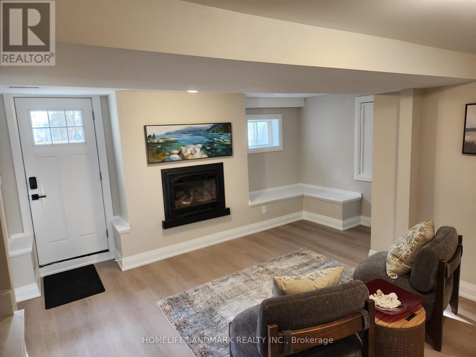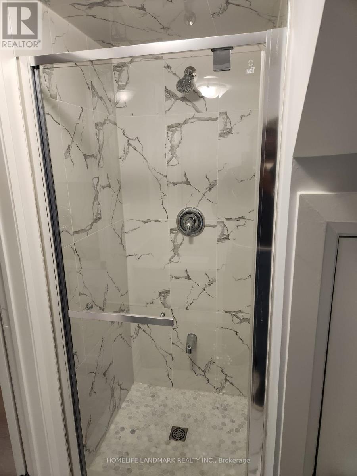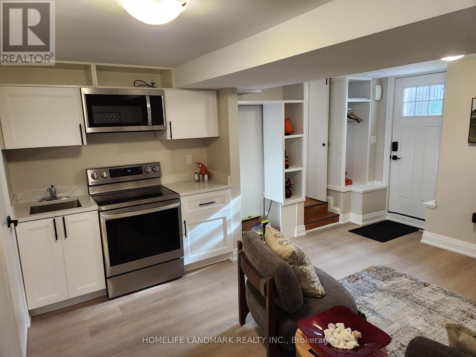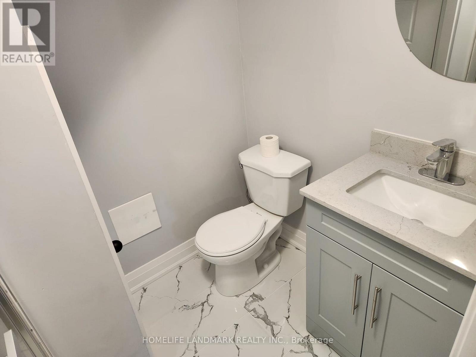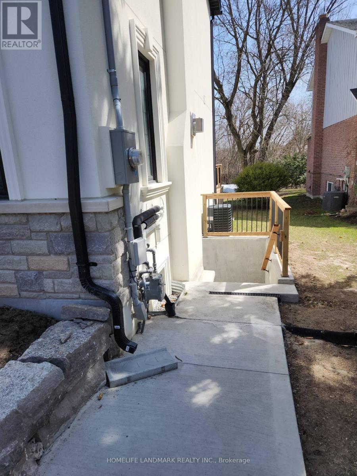452 D'arcy Street Newmarket, Ontario L3Y 1N1
$1,699,000
Welcome to this beautifully rebuilt detached home nestled on a private, tree-lined ravine lot. Featuring soaring 9-foot ceilings on both the main and second levels, this residence exemplifies modern elegance and thoughtful design. Located in a highly desirable neighbourhood, it offers a seamless fusion of contemporary style and premium craftsmanshipan ideal sanctuary for your family.Step into a sun-drenched, open-concept main floor with sleek hardwood flooring and elegant oak staircases accented by glass railings. The layout is designed for both easy living and exceptional entertaining. The gourmet kitchen boasts premium stainless steel appliances, quartz countertops, generous storage, and a stylish islandperfect for casual mornings or lively gatherings.The luxurious principal retreat offers a spa-inspired ensuite, vaulted ceilings, a spacious bedroom, and a walk-in customizable closet. Three additional sizeable bedrooms feature built-in customizable closets, including one with its own ensuite, while the others share a beautifully appointed main bathroom.Maximize your investment with a fully finished basement apartment featuring above-grade windows and a separate laundry area ideal for rental income or multi-generational living. As a bonus, enjoy a fully equipped guest house with kitchen, washroom and laundry, separate heating and air conditioning perfect for extended family or visitors. (id:61852)
Property Details
| MLS® Number | N12097570 |
| Property Type | Single Family |
| Community Name | Central Newmarket |
| ParkingSpaceTotal | 5 |
Building
| BathroomTotal | 5 |
| BedroomsAboveGround | 5 |
| BedroomsBelowGround | 1 |
| BedroomsTotal | 6 |
| Amenities | Fireplace(s) |
| Appliances | Central Vacuum, Cooktop, Dishwasher, Dryer, Cooktop - Gas, Hood Fan, Microwave, Oven, Stove, Washer, Window Coverings, Refrigerator |
| BasementDevelopment | Finished |
| BasementType | N/a (finished) |
| ConstructionStyleAttachment | Detached |
| CoolingType | Central Air Conditioning |
| ExteriorFinish | Stone, Stucco |
| FireplacePresent | Yes |
| FireplaceTotal | 1 |
| FoundationType | Poured Concrete, Block |
| HalfBathTotal | 1 |
| HeatingFuel | Natural Gas |
| HeatingType | Forced Air |
| StoriesTotal | 2 |
| SizeInterior | 2000 - 2500 Sqft |
| Type | House |
| UtilityWater | Municipal Water |
Parking
| Garage |
Land
| Acreage | No |
| Sewer | Sanitary Sewer |
| SizeDepth | 145 Ft ,3 In |
| SizeFrontage | 55 Ft ,4 In |
| SizeIrregular | 55.4 X 145.3 Ft |
| SizeTotalText | 55.4 X 145.3 Ft |
| ZoningDescription | R1-d |
Rooms
| Level | Type | Length | Width | Dimensions |
|---|---|---|---|---|
| Second Level | Primary Bedroom | 3.85 m | 2.34 m | 3.85 m x 2.34 m |
| Second Level | Bedroom 2 | 2.95 m | 4.25 m | 2.95 m x 4.25 m |
| Second Level | Bedroom 3 | 3.96 m | 4.86 m | 3.96 m x 4.86 m |
| Second Level | Bedroom 4 | 2.9 m | 4.78 m | 2.9 m x 4.78 m |
| Ground Level | Bedroom 5 | 5.18 m | 3.96 m | 5.18 m x 3.96 m |
Interested?
Contact us for more information
Irene Okeke
Salesperson
7240 Woodbine Ave Unit 103
Markham, Ontario L3R 1A4
