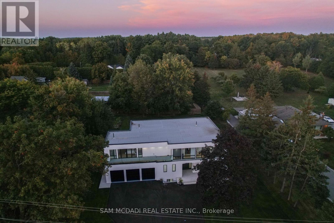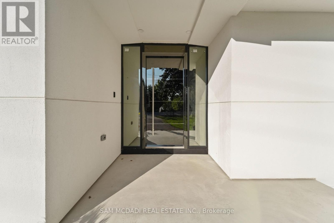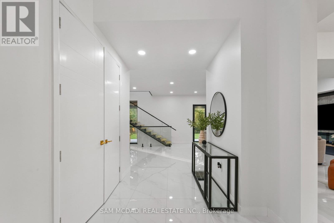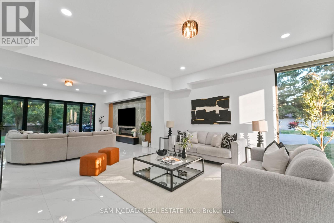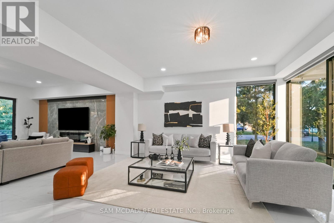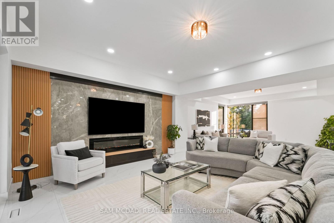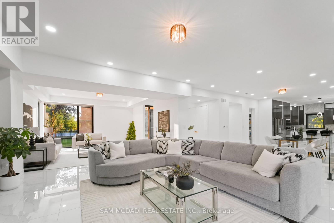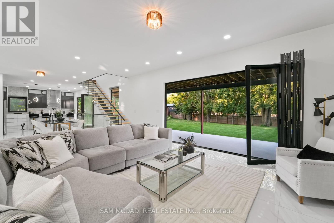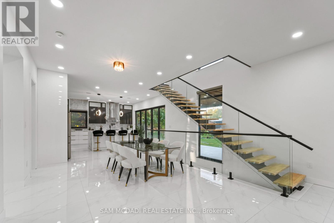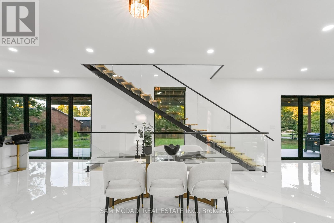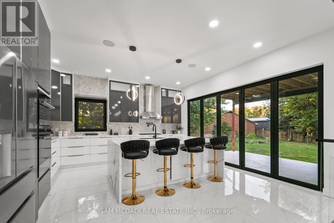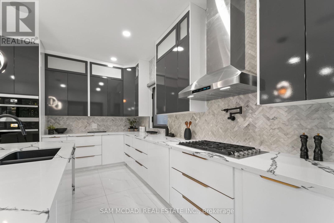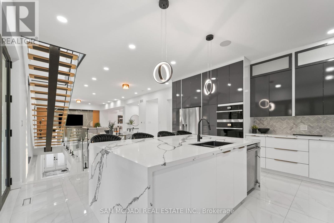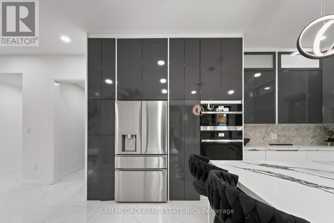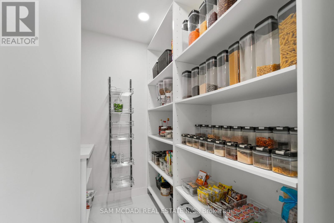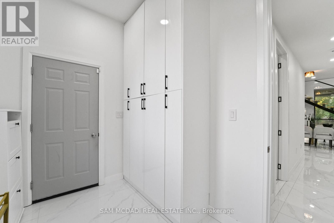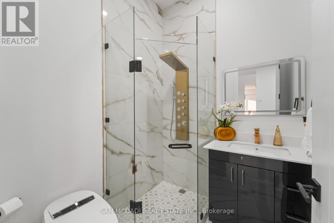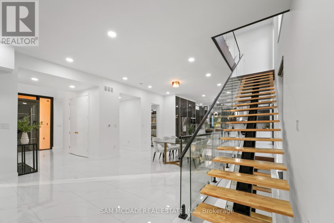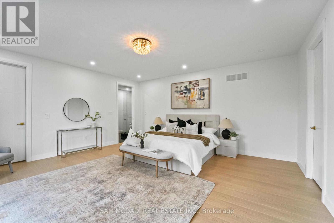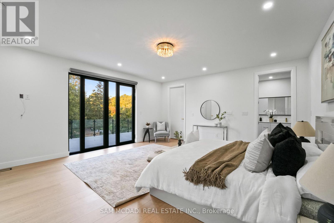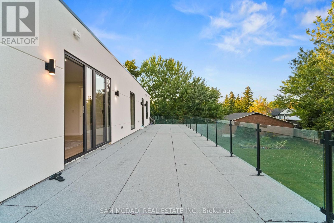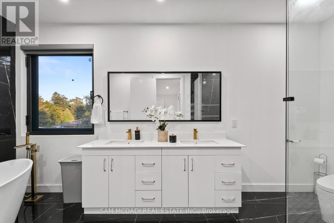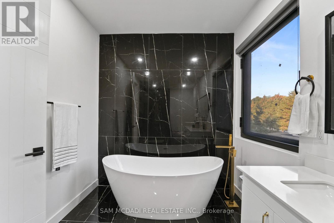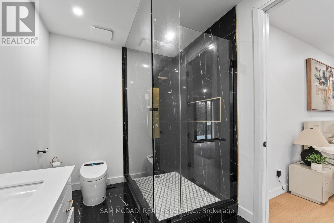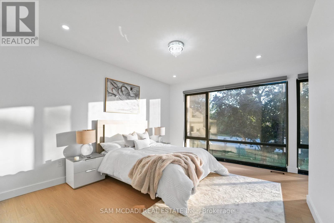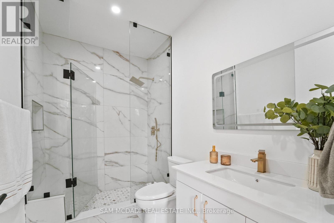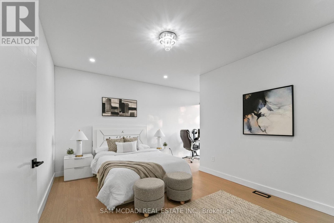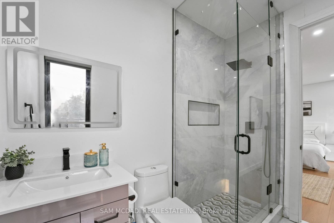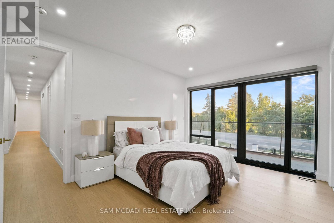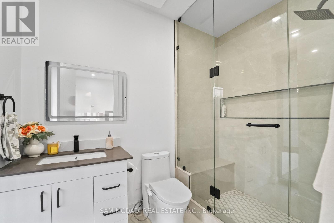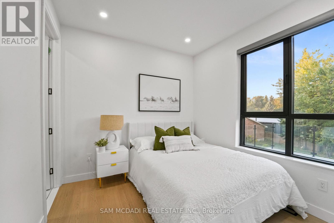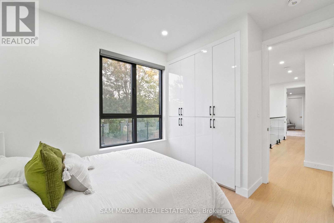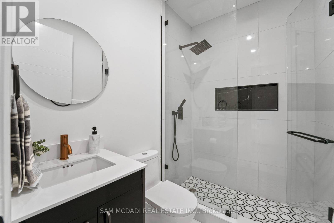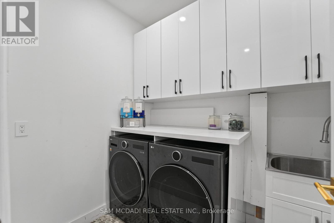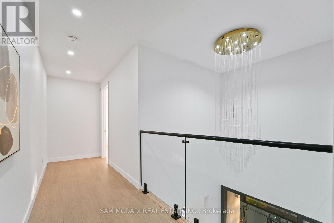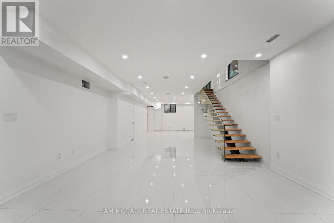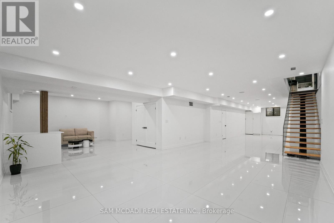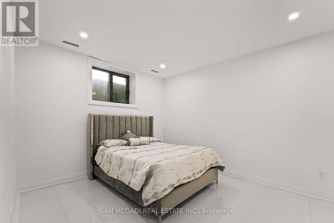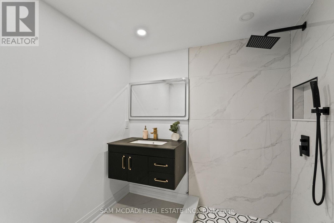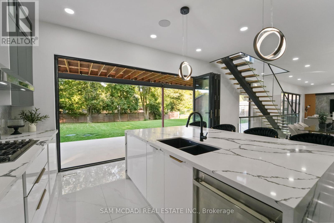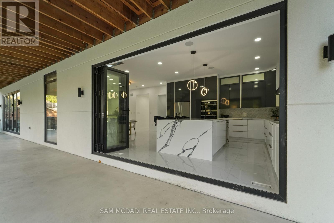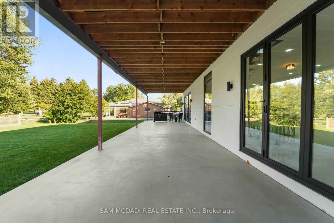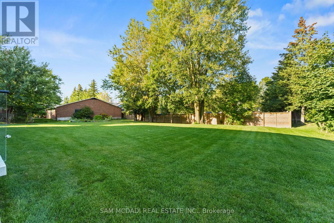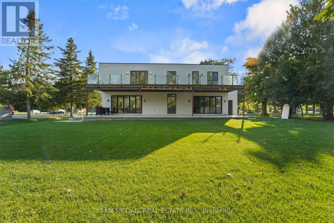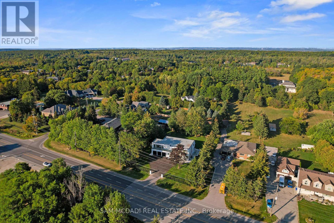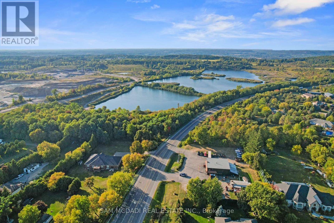4511 Guelph Line Burlington, Ontario L7P 0N3
$4,588,000
Located on a private half acre lot in one of Burlington's most desirable settings, this new custom modern estate offers nearly 6,000 SF of refined living space. Designed with bold architecture and contemporary finishes, the home reflects state-of-the-art features for todays discerning buyer. Inside, porcelain tile flooring flows across the main and lower levels, while glass-railed white oak staircases and engineered hardwood enrich the upper quarters. A gourmet kitchen with quartz countertops, premium appliances, a walk-in pantry, and an oversized centre island anchors the open-concept main floor, seamlessly connecting the dining, living, and family rooms. Oversized walk-outs extend to a private terrace and backyard oasis, perfect for summer entertaining or morning coffee. The upper level boasts a primary retreat with a spa-inspired 5-pc ensuite, walk-in closet, and balcony views. Each additional bedroom enjoys its own ensuite, creating private sanctuaries for family and guests. Bathrooms throughout are appointed with designer porcelain tile, custom vanities, and luxury fixtures. The fully finished lower level expands the lifestyle, offering a sprawling recreation room, additional bedroom, full bath, and cold storage, ideal for a home gym, theatre, or lounge. Built-in ceiling speakers, central vacuum, and oversized windows further enhance everyday living. Beyond the home itself, families will appreciate the lifestyle that comes with this location: weekend hikes at Mount Nemo Conservation Area just minutes away, golf outings at Burlington Springs, quick access to shops and dining along Guelph Line, and waterfront strolls or festivals at Spencer Smith Park. With top schools, medical services, and the Royal Botanical Gardens all nearby, convenience pairs effortlessly with serenity. (id:61852)
Property Details
| MLS® Number | W12421829 |
| Property Type | Single Family |
| Community Name | Rural Burlington |
| AmenitiesNearBy | Golf Nearby, Park |
| EquipmentType | Water Heater |
| Features | Conservation/green Belt |
| ParkingSpaceTotal | 12 |
| RentalEquipmentType | Water Heater |
| Structure | Patio(s) |
Building
| BathroomTotal | 7 |
| BedroomsAboveGround | 5 |
| BedroomsBelowGround | 1 |
| BedroomsTotal | 6 |
| Age | New Building |
| Amenities | Fireplace(s) |
| Appliances | Central Vacuum, Garage Door Opener Remote(s), Cooktop, Dishwasher, Dryer, Garage Door Opener, Microwave, Oven, Hood Fan, Washer, Window Coverings, Refrigerator |
| BasementDevelopment | Finished |
| BasementFeatures | Separate Entrance |
| BasementType | N/a (finished) |
| ConstructionStyleAttachment | Detached |
| CoolingType | Central Air Conditioning |
| ExteriorFinish | Stucco |
| FireProtection | Smoke Detectors, Security System |
| FireplacePresent | Yes |
| FlooringType | Porcelain Tile |
| FoundationType | Insulated Concrete Forms |
| HeatingFuel | Natural Gas |
| HeatingType | Forced Air |
| StoriesTotal | 2 |
| SizeInterior | 3500 - 5000 Sqft |
| Type | House |
Parking
| Garage |
Land
| Acreage | No |
| FenceType | Fenced Yard |
| LandAmenities | Golf Nearby, Park |
| Sewer | Septic System |
| SizeDepth | 193 Ft |
| SizeFrontage | 119 Ft |
| SizeIrregular | 119 X 193 Ft |
| SizeTotalText | 119 X 193 Ft|1/2 - 1.99 Acres |
Rooms
| Level | Type | Length | Width | Dimensions |
|---|---|---|---|---|
| Second Level | Primary Bedroom | 5.23 m | 5.68 m | 5.23 m x 5.68 m |
| Second Level | Bedroom 2 | 4.61 m | 5.67 m | 4.61 m x 5.67 m |
| Second Level | Bedroom 3 | 5.12 m | 5.02 m | 5.12 m x 5.02 m |
| Second Level | Bedroom 4 | 4.67 m | 3.62 m | 4.67 m x 3.62 m |
| Second Level | Bedroom 5 | 2.9 m | 3.55 m | 2.9 m x 3.55 m |
| Second Level | Laundry Room | 2.3 m | 1.87 m | 2.3 m x 1.87 m |
| Basement | Bedroom | 4.12 m | 3.51 m | 4.12 m x 3.51 m |
| Basement | Recreational, Games Room | 10.44 m | 16.64 m | 10.44 m x 16.64 m |
| Main Level | Kitchen | 5.23 m | 5.16 m | 5.23 m x 5.16 m |
| Main Level | Dining Room | 5.23 m | 6.79 m | 5.23 m x 6.79 m |
| Main Level | Living Room | 5.12 m | 5.28 m | 5.12 m x 5.28 m |
| Main Level | Family Room | 5.74 m | 5.09 m | 5.74 m x 5.09 m |
https://www.realtor.ca/real-estate/28902166/4511-guelph-line-burlington-rural-burlington
Interested?
Contact us for more information
Sam Allan Mcdadi
Salesperson
110 - 5805 Whittle Rd
Mississauga, Ontario L4Z 2J1
