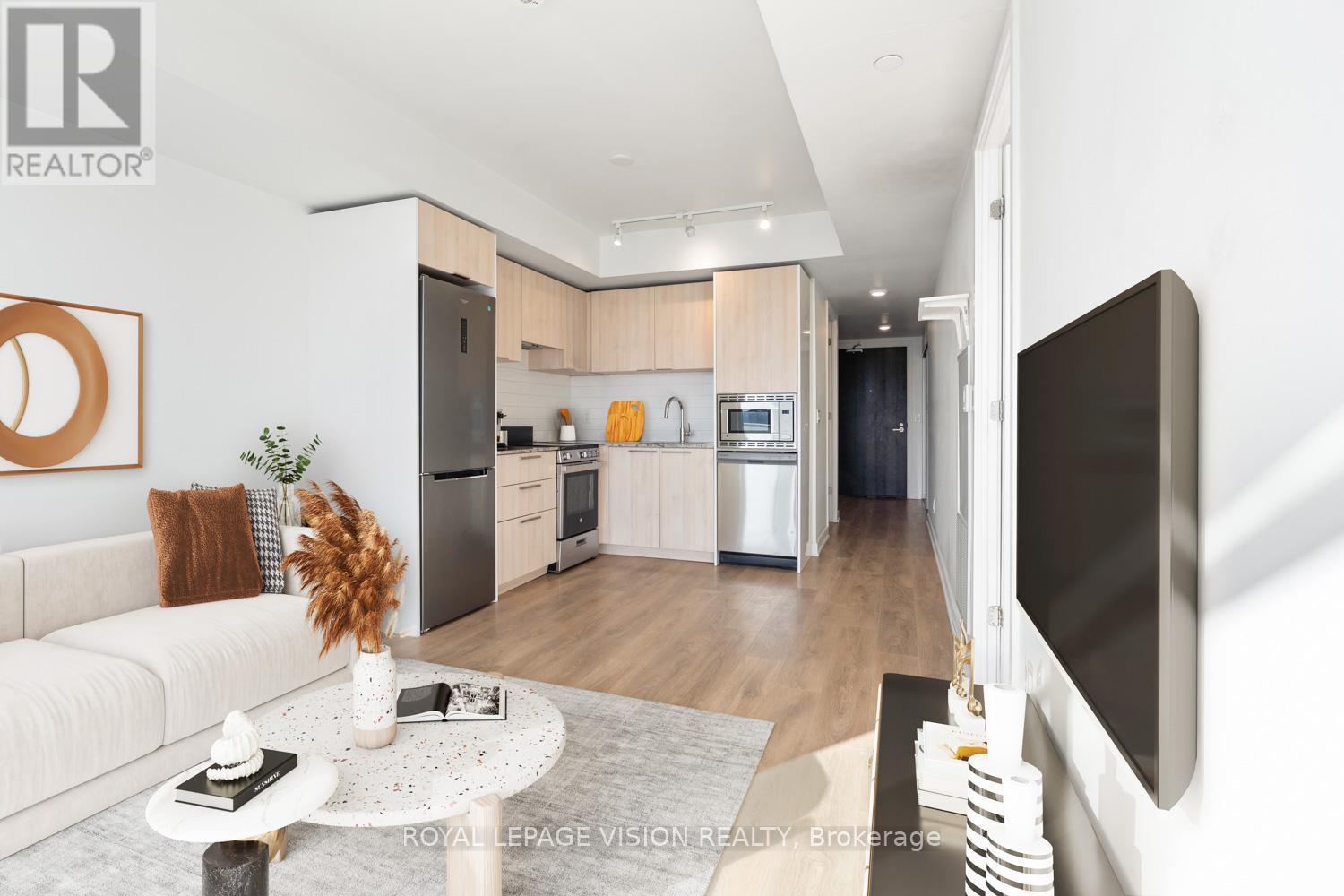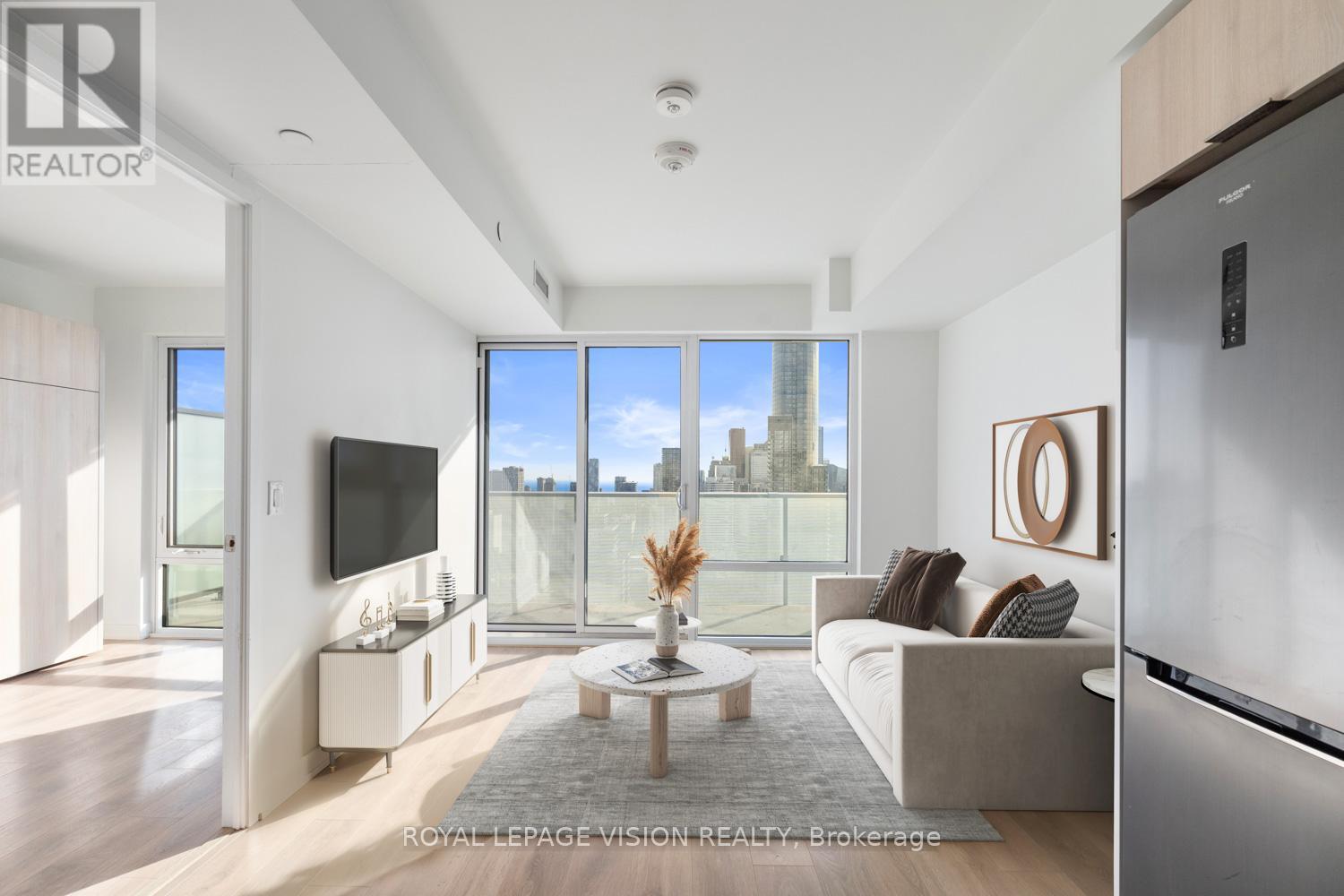4510 - 501 Yonge Street Toronto, Ontario M4Y 0G8
$2,450 Monthly
Bright & Spacious 1 Br+ 1 Den Unit, South Facing With Unobstructed City & Lake View In The Heart Of Downtown. Perfect For Students Or Professionals Working At Home. Floor To Ceiling Windows, Large Balcony, Laminated Floor Throughout. Modern Kitchen With B/I Appliances. Steps To Yonge St, College Or Wellesley Subway Station, Shops, Restaurants, Universities, Hospitals & Banks. Great Location, Great Amenities With 24 Hrs Concierge & More! **Virtual staging used. Unit is unfurnished. (id:61852)
Property Details
| MLS® Number | C12187150 |
| Property Type | Single Family |
| Neigbourhood | Yonge-Doris |
| Community Name | Church-Yonge Corridor |
| CommunityFeatures | Pet Restrictions |
| Features | Balcony, Carpet Free |
Building
| BathroomTotal | 1 |
| BedroomsAboveGround | 1 |
| BedroomsBelowGround | 1 |
| BedroomsTotal | 2 |
| Age | 0 To 5 Years |
| CoolingType | Central Air Conditioning |
| ExteriorFinish | Concrete |
| FlooringType | Laminate, Ceramic |
| HeatingFuel | Natural Gas |
| HeatingType | Forced Air |
| SizeInterior | 500 - 599 Sqft |
| Type | Apartment |
Parking
| No Garage |
Land
| Acreage | No |
Rooms
| Level | Type | Length | Width | Dimensions |
|---|---|---|---|---|
| Main Level | Living Room | 3.5 m | 5.5 m | 3.5 m x 5.5 m |
| Main Level | Dining Room | 3.5 m | 5.5 m | 3.5 m x 5.5 m |
| Main Level | Kitchen | 3.5 m | 5.5 m | 3.5 m x 5.5 m |
| Main Level | Den | 2.5 m | 2 m | 2.5 m x 2 m |
| Main Level | Primary Bedroom | 2.8 m | 3.3 m | 2.8 m x 3.3 m |
| Main Level | Bathroom | 2.29 m | 1.83 m | 2.29 m x 1.83 m |
Interested?
Contact us for more information
Alex Nolis
Broker
1051 Tapscott Rd #1b
Toronto, Ontario M1X 1A1

















