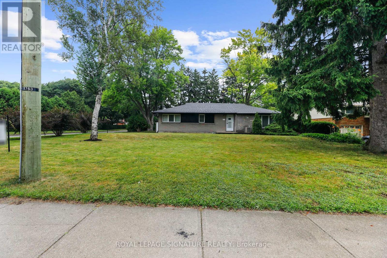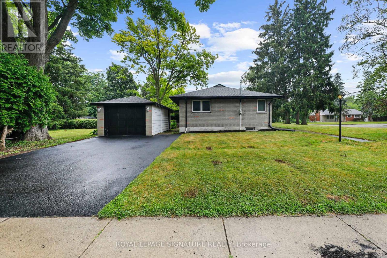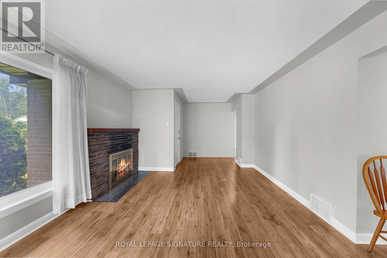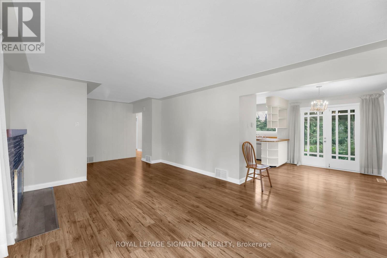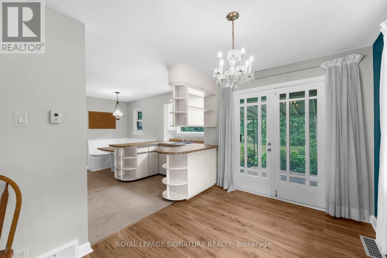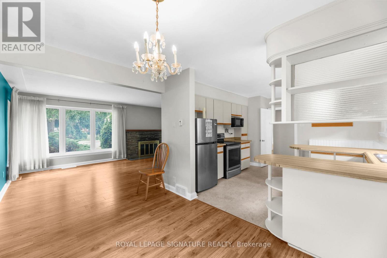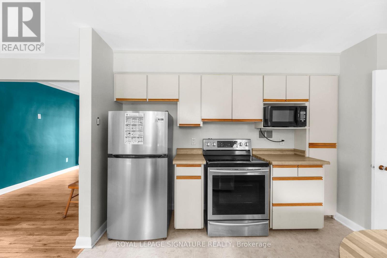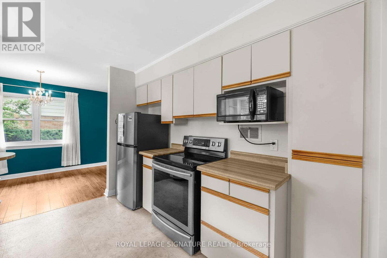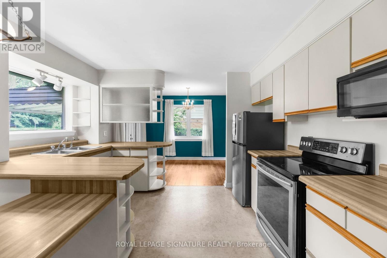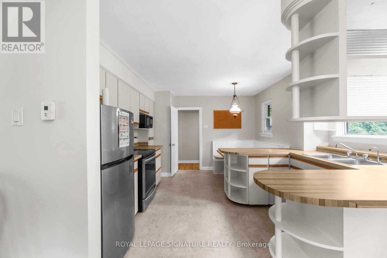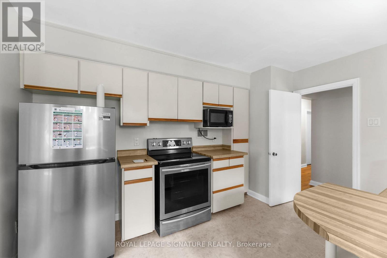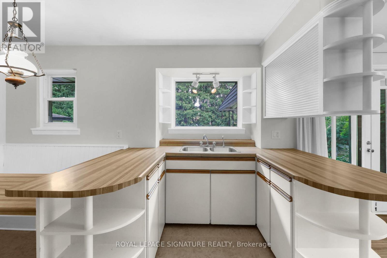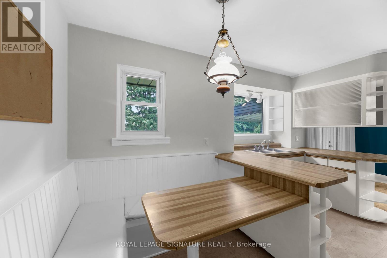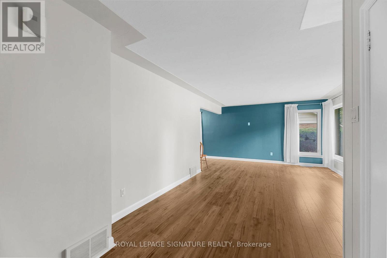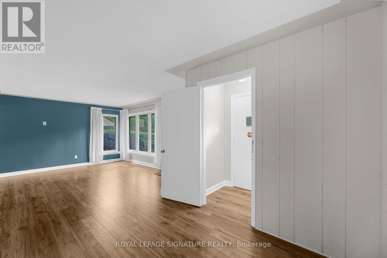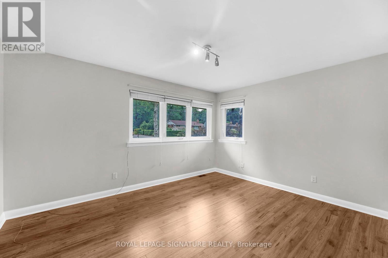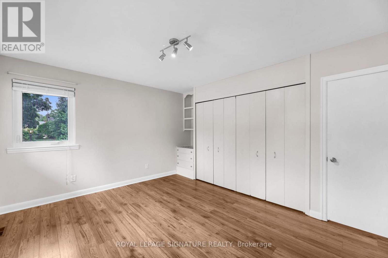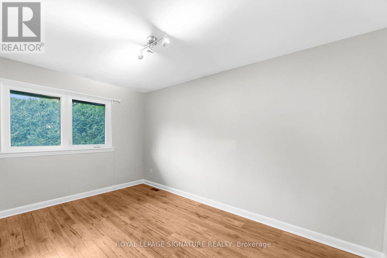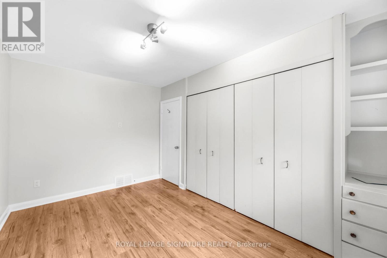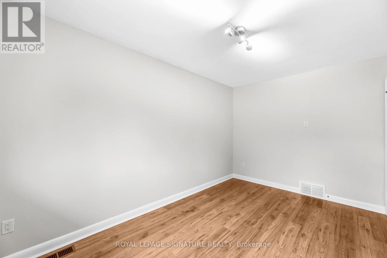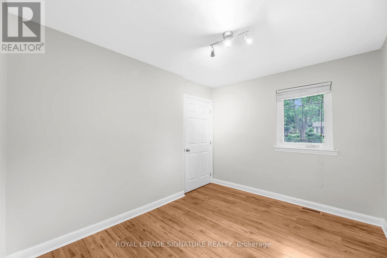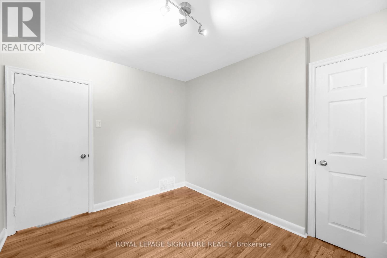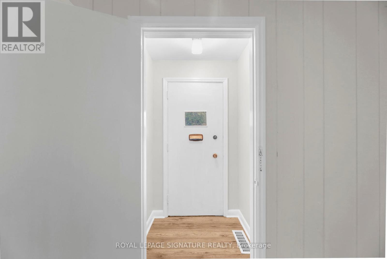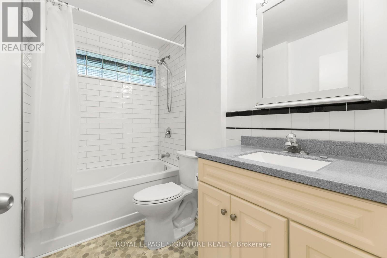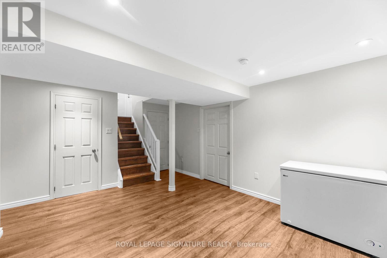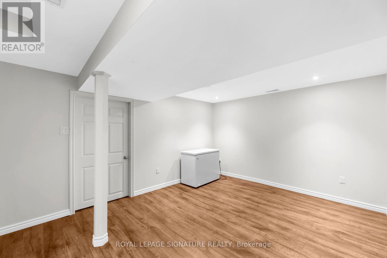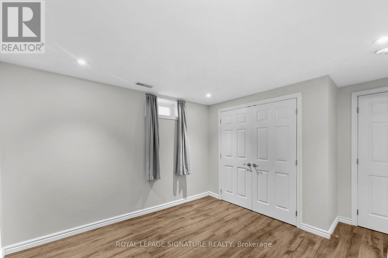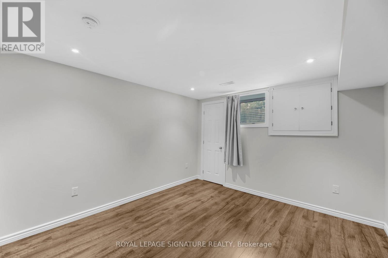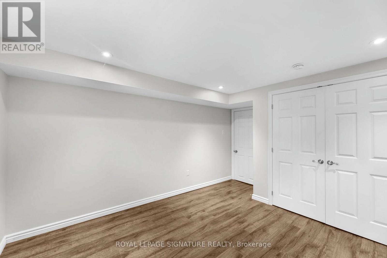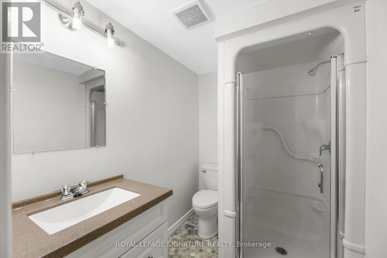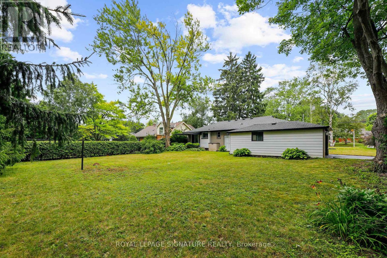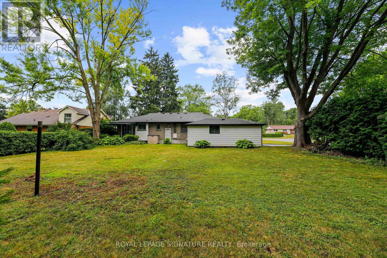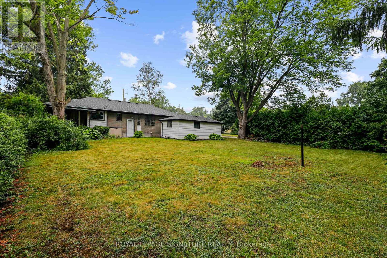451 Coombs Avenue London North, Ontario N8G 1J6
5 Bedroom
2 Bathroom
1100 - 1500 sqft
Raised Bungalow
Fireplace
Central Air Conditioning
Forced Air
$775,900
Huge Corner Lot 80.22ft x 155.39ft Steps From University Of Western. Currently Vacant. The House Is A Licensed 5 Bedroom (3 Bedroom Upper + 2 Bedroom Basement) Property. Can Be Used As A Rental Property Or Live In It Yourself And Call It Your Own Home. Basement Has A Separate Entrance From The Rear (Backyard). Furnace 2021, Roof 2020, Freshly Painted, Professionally Cleaned, Low Maintenance Replacement Windows, Detached Garage With Large Private Driveway. House Has 2 Frontages (Coombs Ave & Ford Crescent). (id:61852)
Property Details
| MLS® Number | X12298760 |
| Property Type | Single Family |
| Community Name | North K |
| ParkingSpaceTotal | 5 |
Building
| BathroomTotal | 2 |
| BedroomsAboveGround | 3 |
| BedroomsBelowGround | 2 |
| BedroomsTotal | 5 |
| Appliances | Water Meter, Dryer, Freezer, Stove, Washer, Refrigerator |
| ArchitecturalStyle | Raised Bungalow |
| BasementDevelopment | Finished |
| BasementFeatures | Separate Entrance, Walk Out |
| BasementType | N/a (finished) |
| ConstructionStyleAttachment | Detached |
| CoolingType | Central Air Conditioning |
| ExteriorFinish | Brick |
| FireplacePresent | Yes |
| FlooringType | Laminate, Vinyl |
| FoundationType | Block |
| HeatingFuel | Natural Gas |
| HeatingType | Forced Air |
| StoriesTotal | 1 |
| SizeInterior | 1100 - 1500 Sqft |
| Type | House |
| UtilityWater | Municipal Water |
Parking
| Detached Garage | |
| Garage |
Land
| Acreage | No |
| Sewer | Sanitary Sewer |
| SizeDepth | 155 Ft ,4 In |
| SizeFrontage | 80 Ft ,2 In |
| SizeIrregular | 80.2 X 155.4 Ft |
| SizeTotalText | 80.2 X 155.4 Ft |
Rooms
| Level | Type | Length | Width | Dimensions |
|---|---|---|---|---|
| Basement | Bedroom 4 | 3.66 m | 2.57 m | 3.66 m x 2.57 m |
| Basement | Bedroom 5 | 3.66 m | 4.57 m | 3.66 m x 4.57 m |
| Basement | Recreational, Games Room | 7.01 m | 4.57 m | 7.01 m x 4.57 m |
| Basement | Utility Room | 7.01 m | 7.92 m | 7.01 m x 7.92 m |
| Main Level | Living Room | 7.62 m | 3.84 m | 7.62 m x 3.84 m |
| Main Level | Bedroom | 4.29 m | 3.45 m | 4.29 m x 3.45 m |
| Main Level | Bedroom 2 | 4.29 m | 2.67 m | 4.29 m x 2.67 m |
| Main Level | Bedroom 3 | 3.43 m | 2.77 m | 3.43 m x 2.77 m |
| Main Level | Kitchen | 3.99 m | 3.4 m | 3.99 m x 3.4 m |
| Main Level | Dining Room | 3.56 m | 2.57 m | 3.56 m x 2.57 m |
Utilities
| Cable | Available |
| Electricity | Available |
| Sewer | Available |
https://www.realtor.ca/real-estate/28635235/451-coombs-avenue-london-north-north-k-north-k
Interested?
Contact us for more information
Sunny Singh
Broker
Royal LePage Signature Realty
201-30 Eglinton Ave West
Mississauga, Ontario L5R 3E7
201-30 Eglinton Ave West
Mississauga, Ontario L5R 3E7
