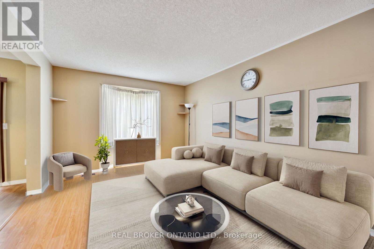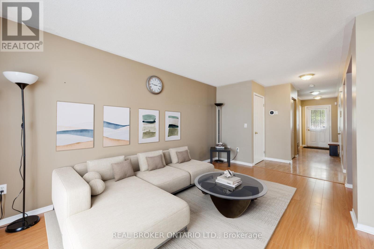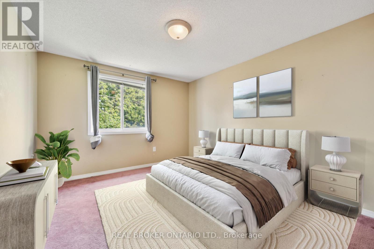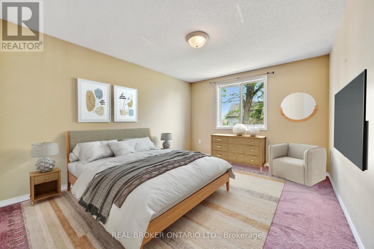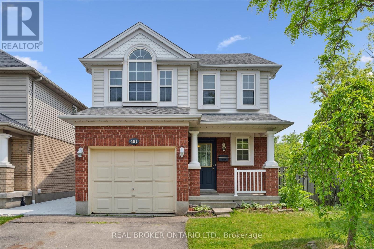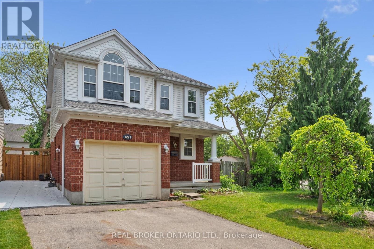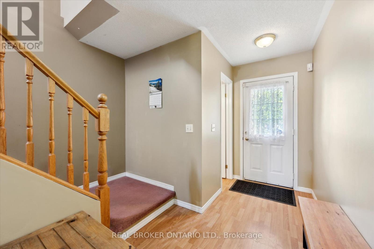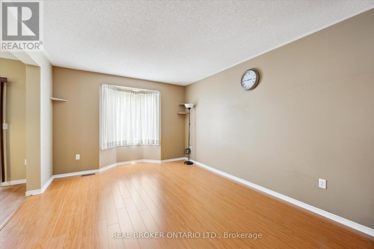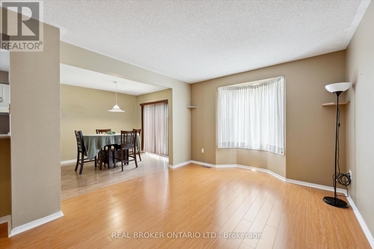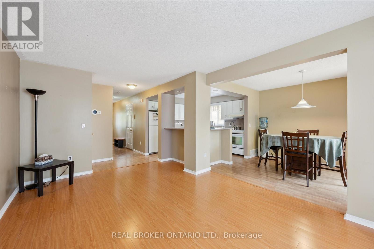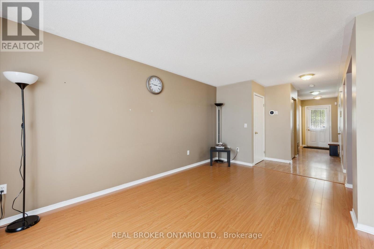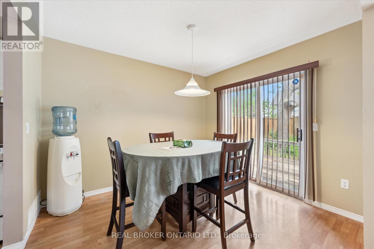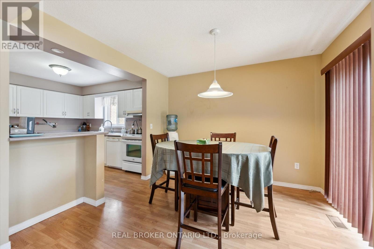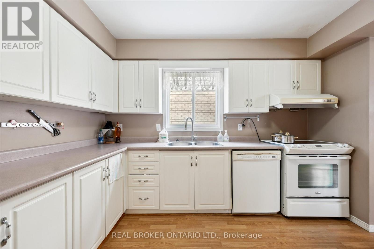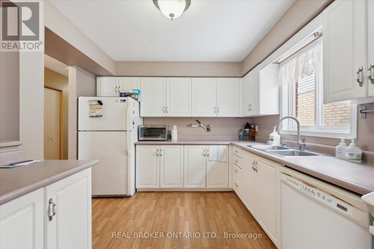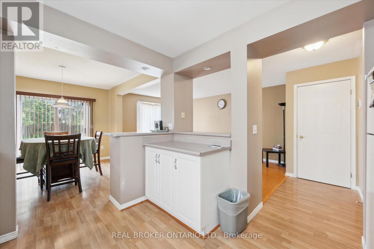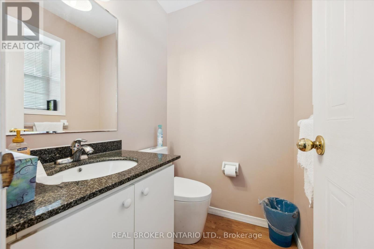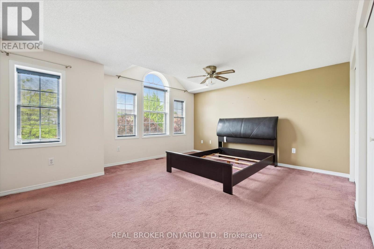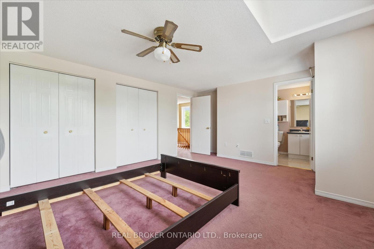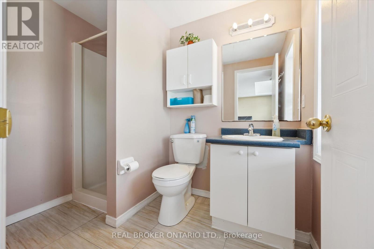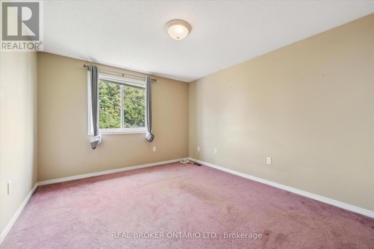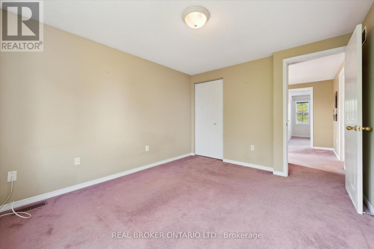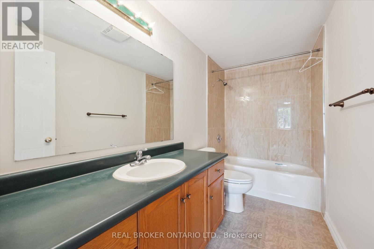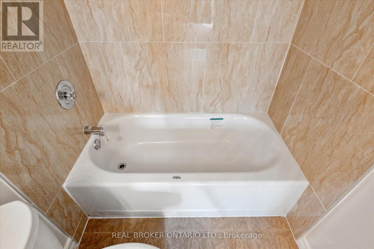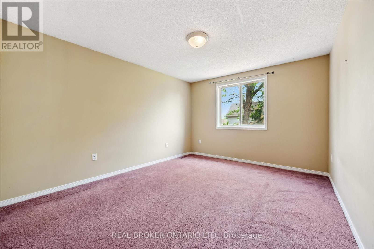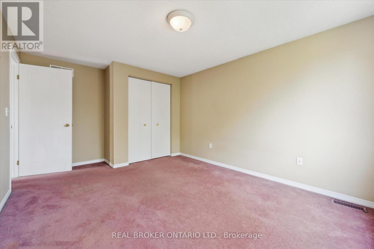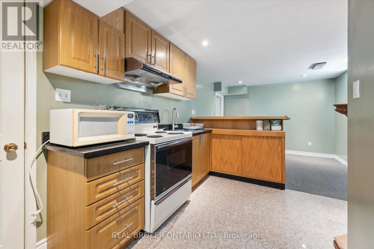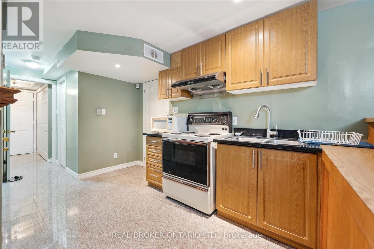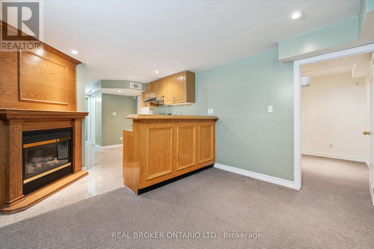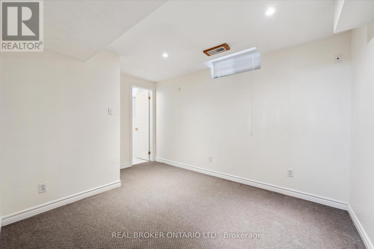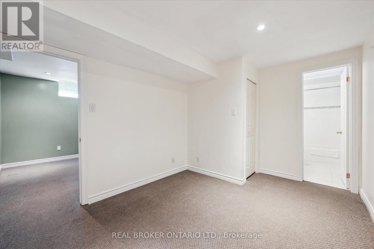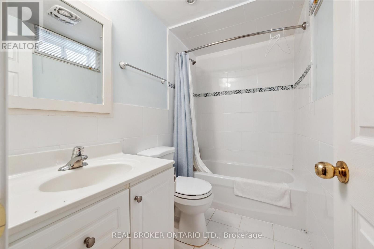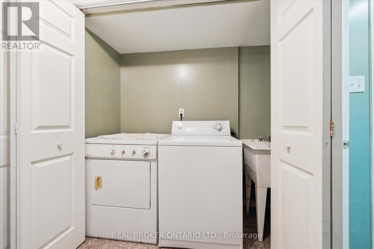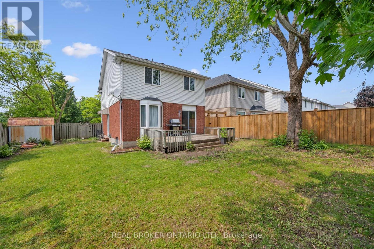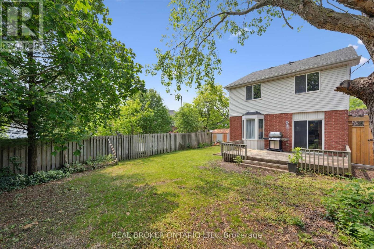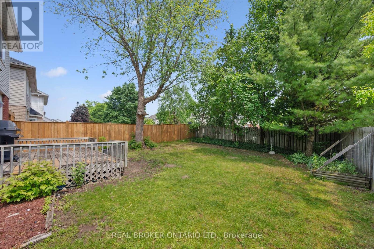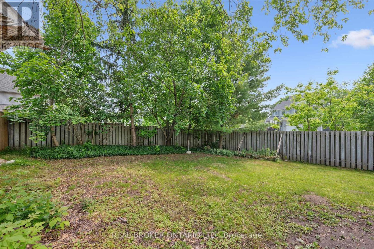451 Citadel Court Waterloo, Ontario N2K 3Y4
$799,000
Stunning 3-bed, 3.5-bath detached home in desirable Eastbridge, nestled on a corner lot in a quiet court. Featuring a spacious kitchen with a separate eating area, and an open-concept living space filled with natural light. The second floor boasts three generously sized bedrooms, including a master with vaulted ceilings, his/hers closets and 3pc ensuite. A fully finished basement with separate entrance features a cozy recreation room with a gas fireplace, an open-concept kitchen, and a ensuite bedroom. The backyard is a private oasis with a large deck, all fully fenced surrounded by mature trees. Driveway with no sidewalk can park 4 cars. Conveniently located near top-rated schools, Rim Park, shopping, highways, walking trails and tech hubs. (id:61852)
Property Details
| MLS® Number | X12411935 |
| Property Type | Single Family |
| Neigbourhood | Eastbridge |
| EquipmentType | Water Heater |
| Features | Irregular Lot Size |
| ParkingSpaceTotal | 6 |
| RentalEquipmentType | Water Heater |
Building
| BathroomTotal | 4 |
| BedroomsAboveGround | 3 |
| BedroomsBelowGround | 1 |
| BedroomsTotal | 4 |
| Appliances | Water Heater, Dishwasher, Dryer, Hood Fan, Stove, Washer, Window Coverings, Refrigerator |
| BasementFeatures | Apartment In Basement, Separate Entrance |
| BasementType | N/a, N/a |
| ConstructionStyleAttachment | Detached |
| CoolingType | Central Air Conditioning |
| ExteriorFinish | Brick |
| FireplacePresent | Yes |
| FlooringType | Laminate, Tile, Carpeted |
| FoundationType | Concrete |
| HalfBathTotal | 1 |
| HeatingFuel | Natural Gas |
| HeatingType | Forced Air |
| StoriesTotal | 2 |
| SizeInterior | 1500 - 2000 Sqft |
| Type | House |
| UtilityWater | Municipal Water |
Parking
| Attached Garage | |
| Garage |
Land
| Acreage | No |
| Sewer | Sanitary Sewer |
| SizeDepth | 115 Ft ,9 In |
| SizeFrontage | 52 Ft ,7 In |
| SizeIrregular | 52.6 X 115.8 Ft |
| SizeTotalText | 52.6 X 115.8 Ft |
Rooms
| Level | Type | Length | Width | Dimensions |
|---|---|---|---|---|
| Second Level | Primary Bedroom | 4.88 m | 3.66 m | 4.88 m x 3.66 m |
| Second Level | Bedroom 2 | 4.58 m | 3.07 m | 4.58 m x 3.07 m |
| Second Level | Bedroom 3 | 3.67 m | 3.06 m | 3.67 m x 3.06 m |
| Basement | Great Room | 3.35 m | 3.06 m | 3.35 m x 3.06 m |
| Basement | Kitchen | 3.98 m | 3.07 m | 3.98 m x 3.07 m |
| Basement | Bedroom | 3.69 m | 2.76 m | 3.69 m x 2.76 m |
| Main Level | Living Room | 4.9 m | 3.66 m | 4.9 m x 3.66 m |
| Main Level | Dining Room | 3.36 m | 3.05 m | 3.36 m x 3.05 m |
| Main Level | Kitchen | 3.37 m | 2.76 m | 3.37 m x 2.76 m |
https://www.realtor.ca/real-estate/28881317/451-citadel-court-waterloo
Interested?
Contact us for more information
Cherry Wu
Broker
130 King St W Unit 1900b
Toronto, Ontario M5X 1E3
