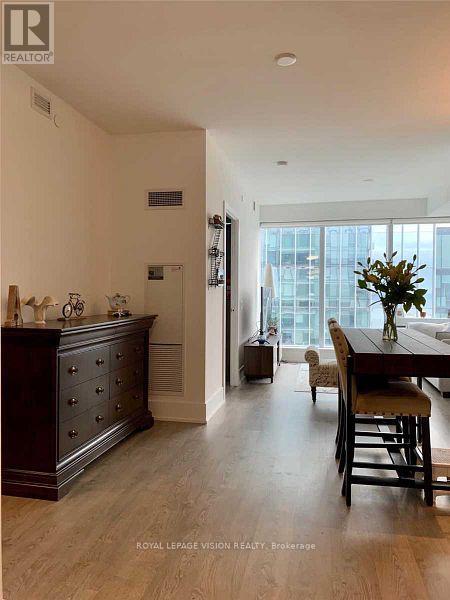4504 - 10 York Street Toronto, Ontario M5J 2Z2
$2,600 Monthly
Live where luxury, convenience, and downtown energy meet at Ten York. Welcome to this beautifully laid out 1-bedroom plus den suite with storage locker, offering approximately 649 sq. ft. of stylish and functional living space in the heart of downtown Toronto. Enjoy floor-to-ceiling windows with partial lake views by day and captivating city lights by night.This luxury condo features keyless suite access, a touch-panel security system, and a modern kitchen with granite countertops. Hotel-inspired amenities include a grand 3-storey lobby, 24-hour concierge, an impressive gym, yoga and spinning studios, theatre, billiards room, party room, outdoor pool, and sauna.Located just steps from the TTC, Union Station, the waterfront, and PATH access, you're within walking distance of supermarkets, restaurants, shops, Queens Quay, the CN Tower, Scotiabank Arena, Rogers Centre, and the Financial District. (id:61852)
Property Details
| MLS® Number | C12199856 |
| Property Type | Single Family |
| Community Name | Waterfront Communities C1 |
| AmenitiesNearBy | Public Transit |
| CommunicationType | High Speed Internet |
| CommunityFeatures | Pet Restrictions, Community Centre |
| WaterFrontType | Waterfront |
Building
| BathroomTotal | 1 |
| BedroomsAboveGround | 1 |
| BedroomsBelowGround | 1 |
| BedroomsTotal | 2 |
| Age | New Building |
| Amenities | Security/concierge, Exercise Centre, Recreation Centre, Storage - Locker |
| Appliances | Dishwasher, Dryer, Microwave, Stove, Washer, Window Coverings, Refrigerator |
| CoolingType | Central Air Conditioning |
| ExteriorFinish | Concrete |
| FlooringType | Laminate |
| HeatingFuel | Natural Gas |
| HeatingType | Forced Air |
| SizeInterior | 600 - 699 Sqft |
| Type | Apartment |
Parking
| No Garage |
Land
| Acreage | No |
| LandAmenities | Public Transit |
Rooms
| Level | Type | Length | Width | Dimensions |
|---|---|---|---|---|
| Ground Level | Dining Room | 3.43 m | 3.35 m | 3.43 m x 3.35 m |
| Ground Level | Kitchen | 3.43 m | 3.35 m | 3.43 m x 3.35 m |
| Ground Level | Bedroom | 3.35 m | 3.05 m | 3.35 m x 3.05 m |
| Ground Level | Den | 2.69 m | 1.83 m | 2.69 m x 1.83 m |
Interested?
Contact us for more information
Amar Tamber
Broker
1051 Tapscott Rd #1b
Toronto, Ontario M1X 1A1











