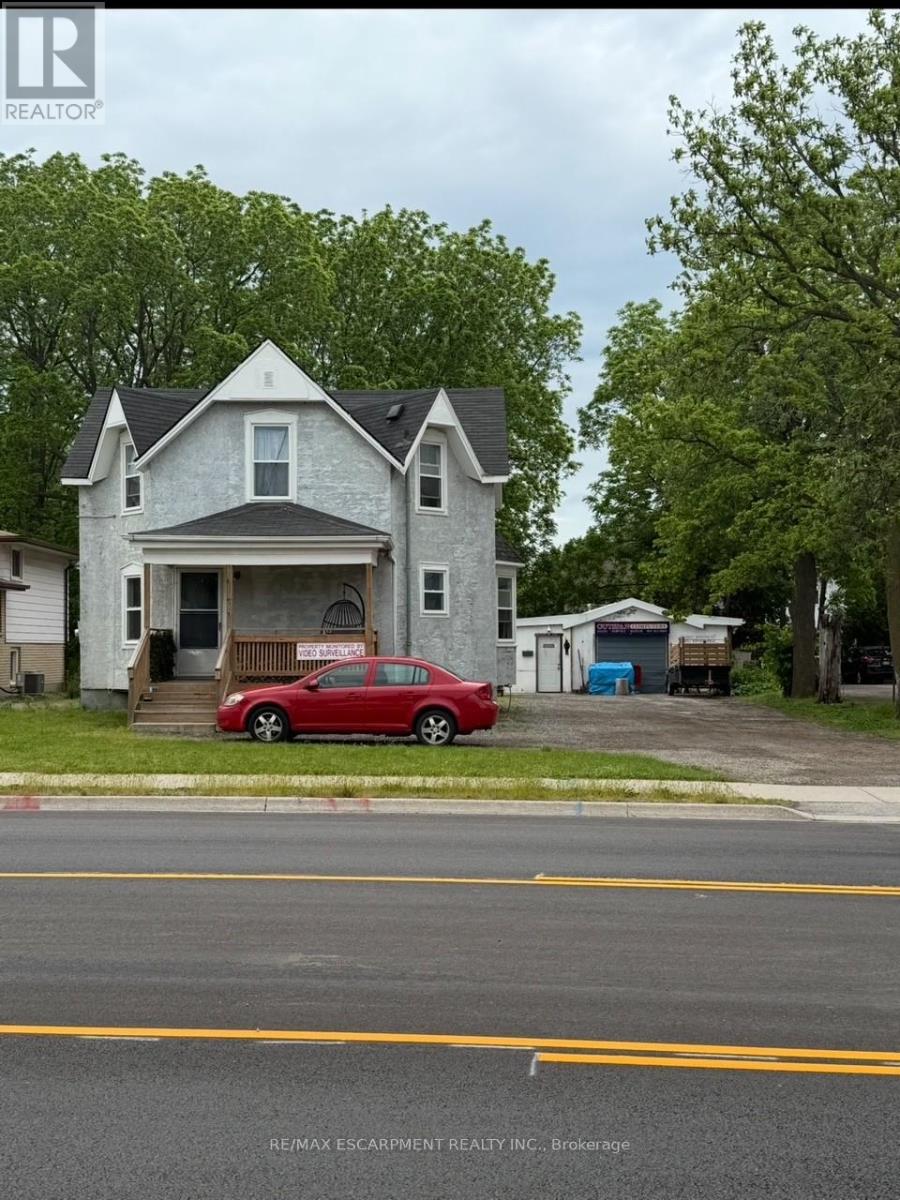4502 Ontario Street Lincoln, Ontario L0R 1B5
$699,900
Versatility Meets Value in the Heart of Beamsville! Welcome to 4502 Ontario Street a rare opportunity offering Commercial C2 zoning on a spacious 60 x 150 lot with incredible main street exposure. Whether you're looking to run a business, establish a home-based enterprise, or simply enjoy residential living with added potential, this 4-bedroom, 2-bath home checks all the boxes. Step inside to find a thoughtfully updated interior featuring a main floor primary bedroom, convenient main floor laundry, and a modern kitchen with newer appliances, flooring, and finishes. Recent upgrades include roof, HVAC, and electrical, providing peace of mind for years to come. Outside, enjoy the detached 1.5-car garage perfect for a workshop, hobby space, or mancave and parking for up to 6 vehicles. Just steps from downtown, shops, restaurants, and quick QEW access, this property offers both lifestyle and location. (id:61852)
Property Details
| MLS® Number | X12218122 |
| Property Type | Single Family |
| Community Name | 982 - Beamsville |
| AmenitiesNearBy | Park, Place Of Worship, Schools |
| CommunityFeatures | School Bus |
| Features | Level Lot, Flat Site |
| ParkingSpaceTotal | 7 |
Building
| BathroomTotal | 2 |
| BedroomsAboveGround | 4 |
| BedroomsTotal | 4 |
| Appliances | Water Heater, Water Meter |
| BasementDevelopment | Unfinished |
| BasementType | Partial (unfinished) |
| ConstructionStyleAttachment | Detached |
| CoolingType | Central Air Conditioning |
| ExteriorFinish | Stucco |
| FireProtection | Smoke Detectors |
| FoundationType | Stone |
| HeatingFuel | Natural Gas |
| HeatingType | Forced Air |
| StoriesTotal | 2 |
| SizeInterior | 1100 - 1500 Sqft |
| Type | House |
| UtilityWater | Municipal Water |
Parking
| Detached Garage | |
| Garage |
Land
| Acreage | No |
| LandAmenities | Park, Place Of Worship, Schools |
| Sewer | Sanitary Sewer |
| SizeDepth | 150 Ft ,10 In |
| SizeFrontage | 64 Ft ,8 In |
| SizeIrregular | 64.7 X 150.9 Ft |
| SizeTotalText | 64.7 X 150.9 Ft |
Rooms
| Level | Type | Length | Width | Dimensions |
|---|---|---|---|---|
| Second Level | Bedroom 4 | 4.01 m | 3.51 m | 4.01 m x 3.51 m |
| Second Level | Bedroom 2 | 4.24 m | 3.12 m | 4.24 m x 3.12 m |
| Second Level | Bedroom 3 | 4.04 m | 3.53 m | 4.04 m x 3.53 m |
| Main Level | Foyer | 1.45 m | 1.22 m | 1.45 m x 1.22 m |
| Main Level | Kitchen | 4.57 m | 4.5 m | 4.57 m x 4.5 m |
| Main Level | Living Room | 4.57 m | 4.19 m | 4.57 m x 4.19 m |
| Main Level | Den | 4.6 m | 2.11 m | 4.6 m x 2.11 m |
| Main Level | Bathroom | Measurements not available | ||
| Main Level | Bathroom | Measurements not available | ||
| Main Level | Primary Bedroom | 4.27 m | 2.97 m | 4.27 m x 2.97 m |
| Main Level | Laundry Room | Measurements not available |
https://www.realtor.ca/real-estate/28463644/4502-ontario-street-lincoln-beamsville-982-beamsville
Interested?
Contact us for more information
Nicholas Kazan
Broker
1595 Upper James St #4b
Hamilton, Ontario L9B 0H7


