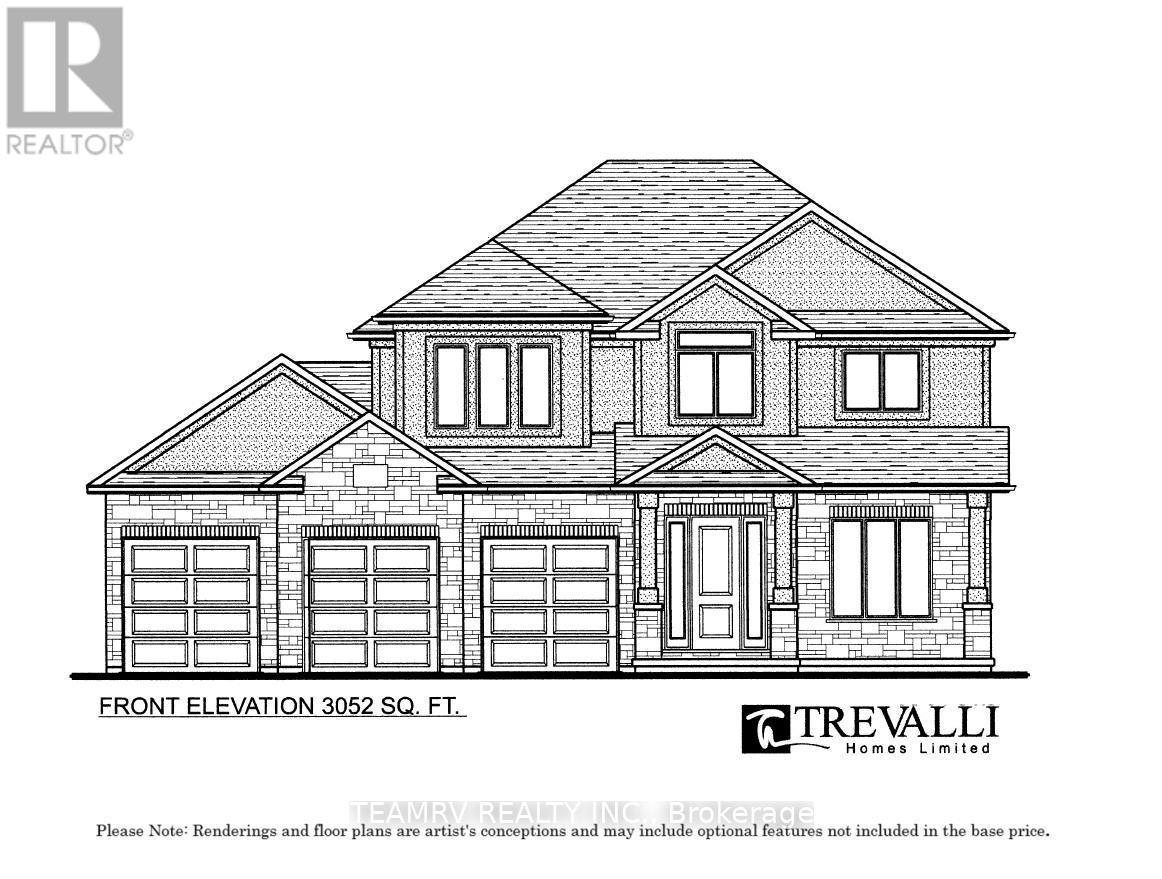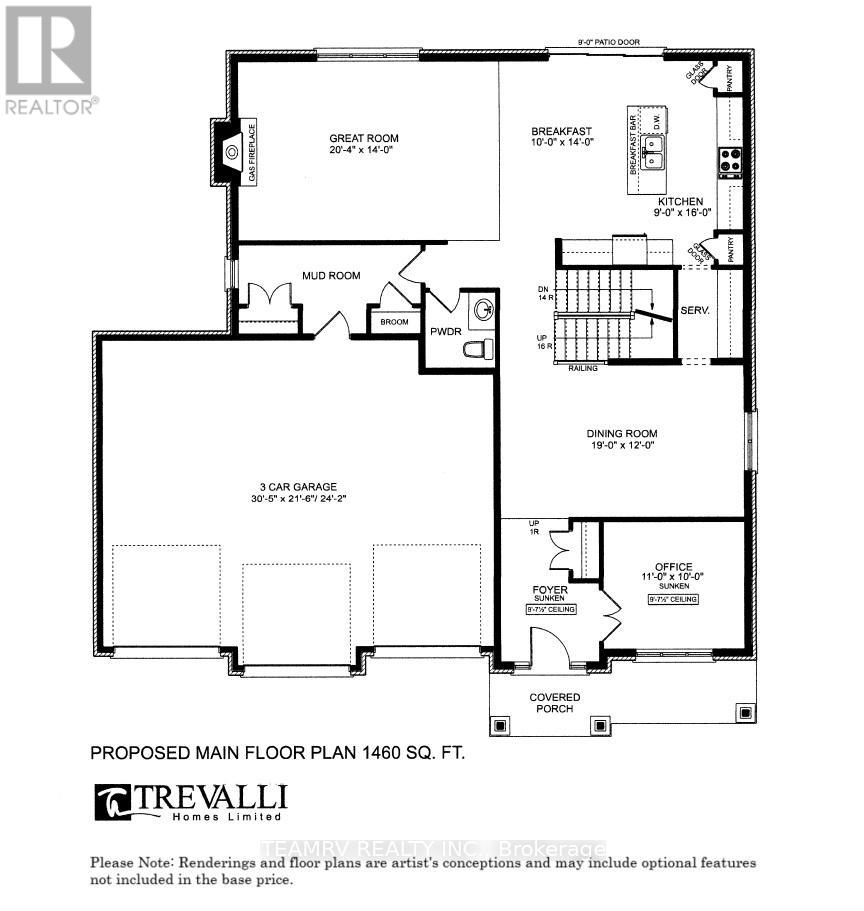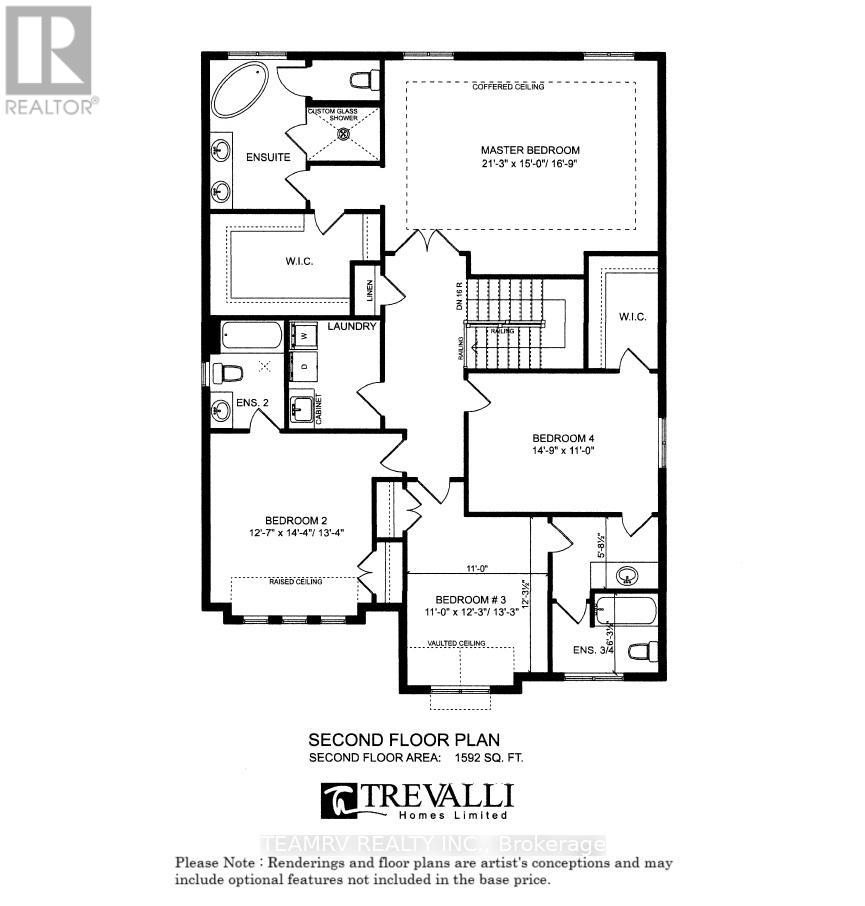450 Masters Drive Woodstock, Ontario N4T 0L2
$1,324,900
PROMOTIONAL OFFER For Limited only - Choose from one of the three options: OPTION-1: Finished Basement up to 700 sq. ft. (Rec. Rm, bedroom & a bathroom). OPTION-2: Receive $25K OFF the purchase price. OPTION-3: Appliance Package valued at up to $12K, along with a credit of $12,000 after closing to help you reduce your monthly payments by $500/month for 2 years* Terms and conditions apply** Step into sophistication with this 3,052 sq. ft. luxury home featuring a rare 3-car garage on a 60 wide premium lot. Designed for modern family living, the main floor boasts a chefs kitchen with butlers pantry, formal dining, office, dinette, and spacious living areas with 9 ceilings and natural light throughout. Upstairs features 4 spacious bedrooms, including a grand primary suite with spa-like ensuite, a private ensuite for Bedroom 2, and a Jack-and-Jill bathroom for Bedrooms 3 & 4perfect for growing families. Prime Location: Minutes to 401/403, Fanshawe College, Toyota Plant, hospital, schools, and parks. Customizable floor plans and more lots available . Model Home located at 304 Masters Drive, Woodstock, Open House Every Saturday & Sunday (except holidays) | 1 PM 4 PM (id:61852)
Open House
This property has open houses!
1:00 pm
Ends at:4:00 pm
1:00 pm
Ends at:4:00 pm
Property Details
| MLS® Number | X12249529 |
| Property Type | Single Family |
| Neigbourhood | Tollgate |
| Community Name | Woodstock - North |
| EquipmentType | Water Heater |
| ParkingSpaceTotal | 6 |
| RentalEquipmentType | Water Heater |
Building
| BathroomTotal | 4 |
| BedroomsAboveGround | 4 |
| BedroomsTotal | 4 |
| Age | New Building |
| BasementDevelopment | Unfinished |
| BasementType | Full (unfinished) |
| ConstructionStyleAttachment | Detached |
| CoolingType | Central Air Conditioning |
| ExteriorFinish | Brick, Stucco |
| FoundationType | Poured Concrete |
| HalfBathTotal | 1 |
| HeatingFuel | Natural Gas |
| HeatingType | Forced Air |
| StoriesTotal | 2 |
| SizeInterior | 3000 - 3500 Sqft |
| Type | House |
| UtilityWater | Municipal Water |
Parking
| Attached Garage | |
| Garage |
Land
| Acreage | No |
| Sewer | Sanitary Sewer |
| SizeDepth | 98 Ft |
| SizeFrontage | 60 Ft |
| SizeIrregular | 60 X 98 Ft |
| SizeTotalText | 60 X 98 Ft |
Rooms
| Level | Type | Length | Width | Dimensions |
|---|---|---|---|---|
| Second Level | Bedroom | 6.04 m | 4.57 m | 6.04 m x 4.57 m |
| Second Level | Bedroom 2 | 3.65 m | 3.96 m | 3.65 m x 3.96 m |
| Second Level | Bedroom 3 | 3.35 m | 3.65 m | 3.35 m x 3.65 m |
| Second Level | Bedroom 4 | 4.26 m | 3.35 m | 4.26 m x 3.35 m |
| Main Level | Office | 3.35 m | 3.04 m | 3.35 m x 3.04 m |
| Main Level | Dining Room | 5.79 m | 3.65 m | 5.79 m x 3.65 m |
| Main Level | Kitchen | 2.74 m | 4.87 m | 2.74 m x 4.87 m |
| Main Level | Eating Area | 3.04 m | 4.26 m | 3.04 m x 4.26 m |
| Main Level | Living Room | 6.09 m | 4.26 m | 6.09 m x 4.26 m |
Interested?
Contact us for more information
Ritu Verma
Salesperson
83 Finkle St
Woodstock, Ontario N4S 3C9
Vishal Verma
Broker of Record
83 Finkle St
Woodstock, Ontario N4S 3C9
Franco Castellucci
Salesperson
865 Dundas Street
Woodstock, Ontario N4S 1G8




