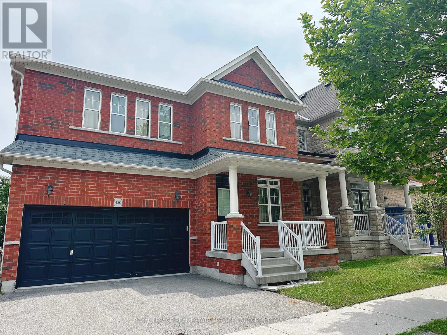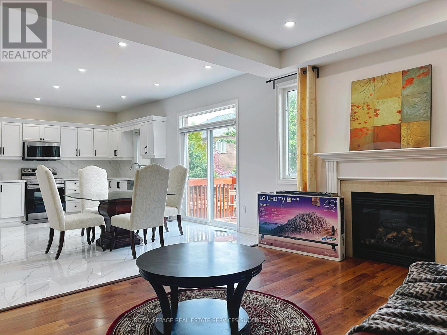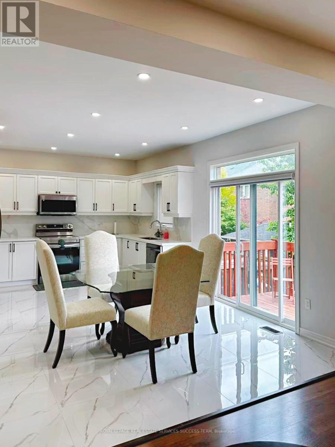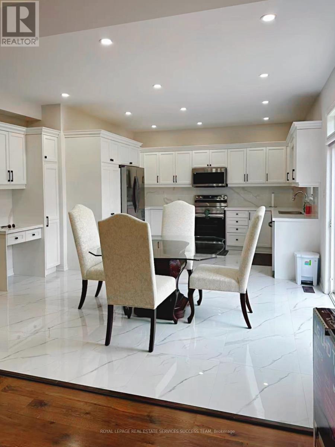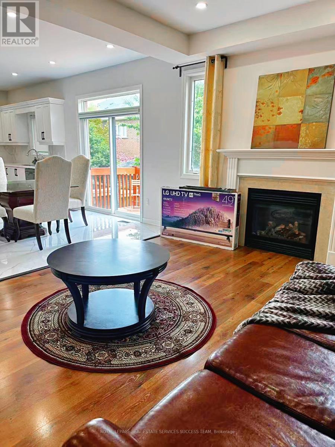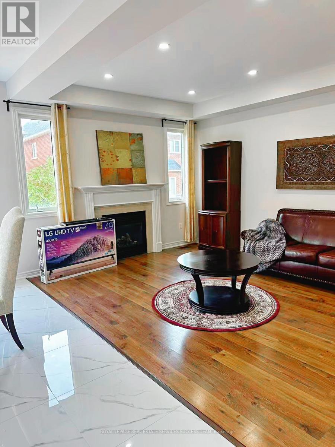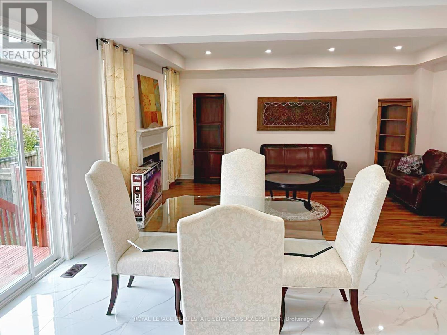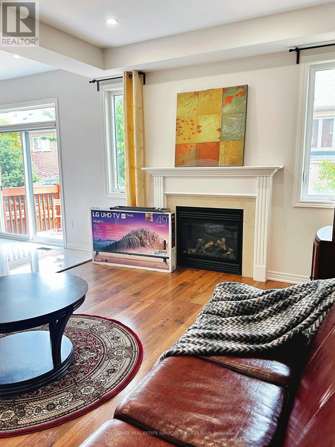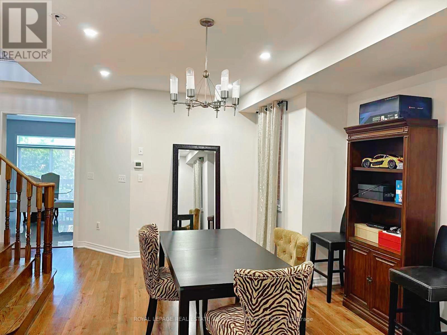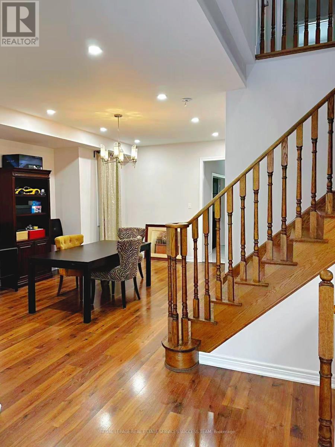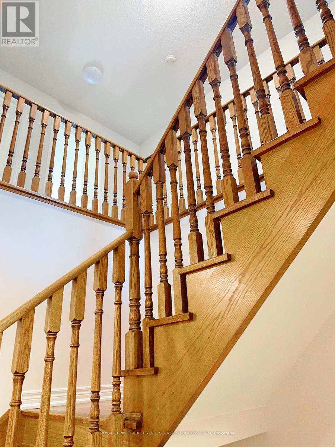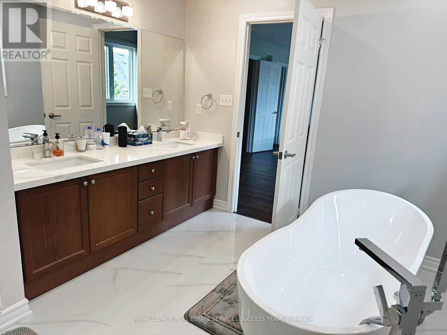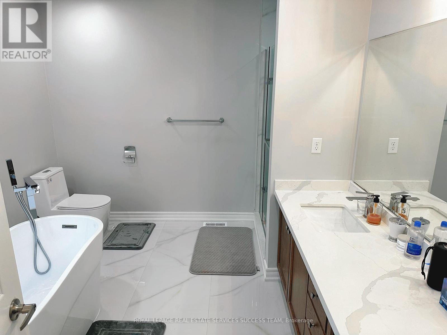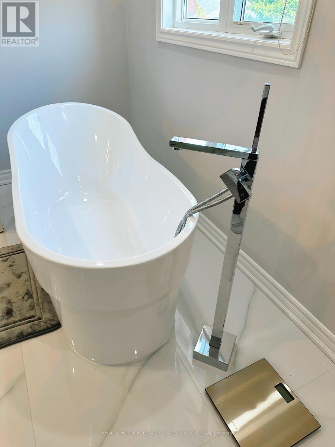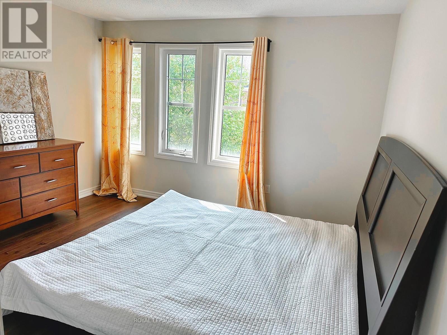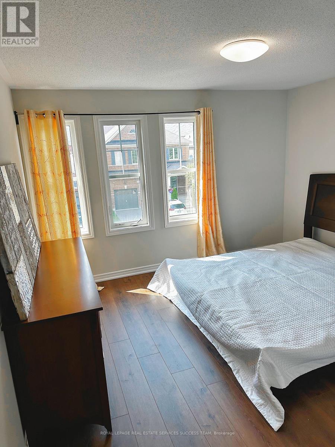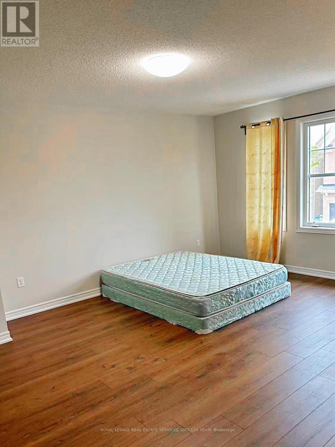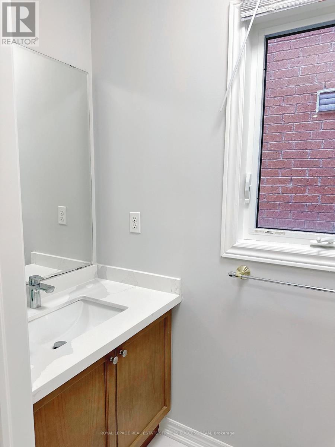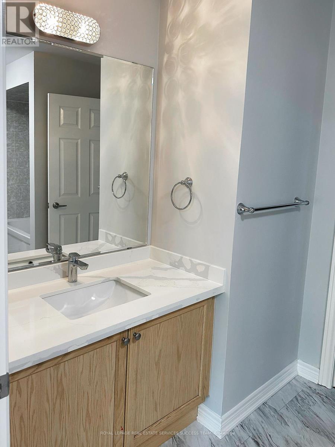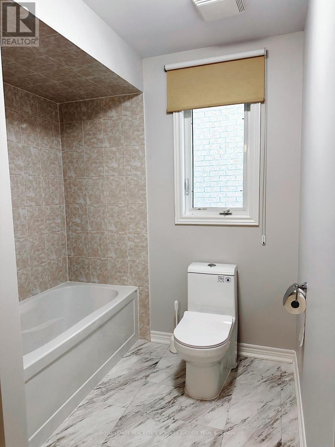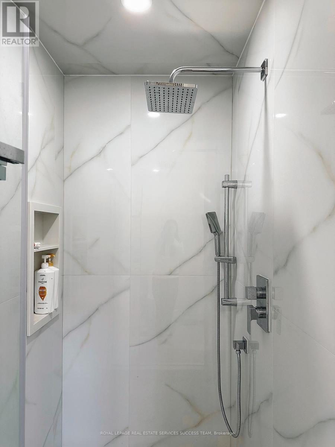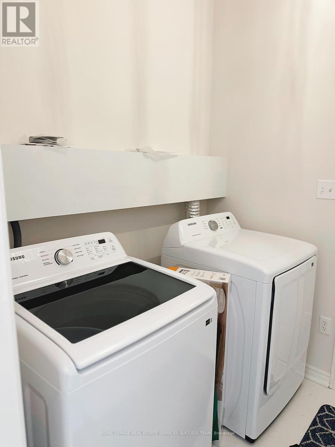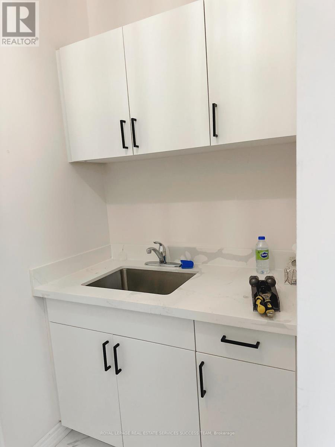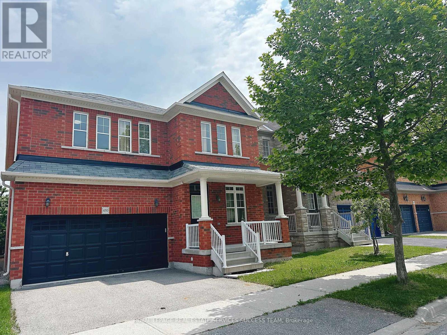450 Harkin Place Milton, Ontario L9T 7Y1
$4,350 Monthly
Luxurious 2,700 Sqft Detached Home with Double Car Garage in Sought-After Milton Trail Area .This stunning owner-occupied home is nestled on a quiet street with picturesque escarpment views, surrounded by parks and conservation areas. Featuring a bright, open-concept layout with 9-foot ceilings on the main floor, it includes a private library with elegant French doors and a gourmet modern kitchen equipped with new appliances. Beautifully finished with rich oak stairs and engineered hardwood throughout the main level and all bedrooms. The spacious second floor offers three full bathrooms, including two ensuites, and a spa-like master retreat. Enjoy outdoor living on the private deck with stairs leading to the yard. The home is partially furnished including a TV and located just steps from top-rated schools and convenient neighborhood shopping (id:61852)
Property Details
| MLS® Number | W12210037 |
| Property Type | Single Family |
| Community Name | 1036 - SC Scott |
| ParkingSpaceTotal | 4 |
Building
| BathroomTotal | 4 |
| BedroomsAboveGround | 4 |
| BedroomsTotal | 4 |
| Amenities | Fireplace(s) |
| Appliances | Furniture, Window Coverings |
| BasementType | Full |
| ConstructionStyleAttachment | Detached |
| CoolingType | Central Air Conditioning |
| ExteriorFinish | Brick |
| FireplacePresent | Yes |
| FlooringType | Hardwood, Tile |
| FoundationType | Concrete |
| HalfBathTotal | 1 |
| HeatingFuel | Natural Gas |
| HeatingType | Forced Air |
| StoriesTotal | 2 |
| SizeInterior | 2500 - 3000 Sqft |
| Type | House |
| UtilityWater | Municipal Water |
Parking
| Garage |
Land
| Acreage | No |
| Sewer | Sanitary Sewer |
| SizeDepth | 90 Ft |
| SizeFrontage | 38 Ft |
| SizeIrregular | 38 X 90 Ft |
| SizeTotalText | 38 X 90 Ft |
Rooms
| Level | Type | Length | Width | Dimensions |
|---|---|---|---|---|
| Second Level | Primary Bedroom | 5.69 m | 3.68 m | 5.69 m x 3.68 m |
| Second Level | Bedroom 2 | 3.7 m | 3.7 m | 3.7 m x 3.7 m |
| Second Level | Bedroom 3 | 4.6 m | 3.7 m | 4.6 m x 3.7 m |
| Second Level | Bedroom 4 | 3.9 m | 3.4 m | 3.9 m x 3.4 m |
| Main Level | Library | 3.65 m | 2.43 m | 3.65 m x 2.43 m |
| Main Level | Dining Room | 5.49 m | 3.32 m | 5.49 m x 3.32 m |
| Main Level | Kitchen | 3.7 m | 2.7 m | 3.7 m x 2.7 m |
| Main Level | Family Room | 5.42 m | 3.53 m | 5.42 m x 3.53 m |
| Main Level | Eating Area | 4.6 m | 3 m | 4.6 m x 3 m |
https://www.realtor.ca/real-estate/28445900/450-harkin-place-milton-sc-scott-1036-sc-scott
Interested?
Contact us for more information
Patricia Ping Cui
Broker of Record
400-231 Oak Park Blvd
Oakville, Ontario L6H 7S8
