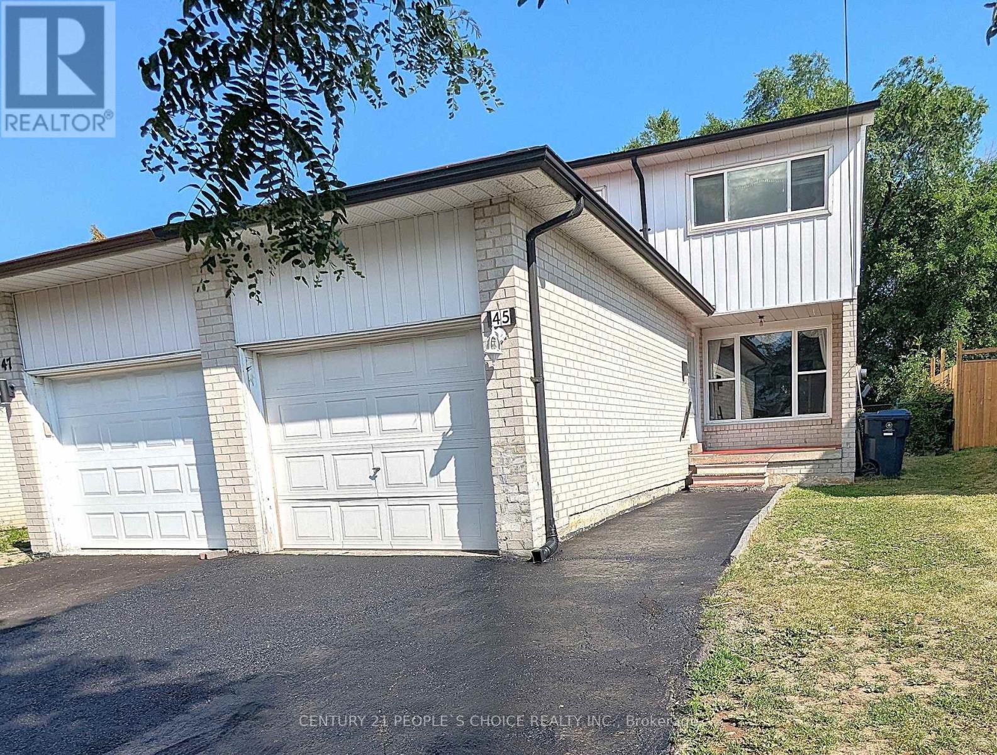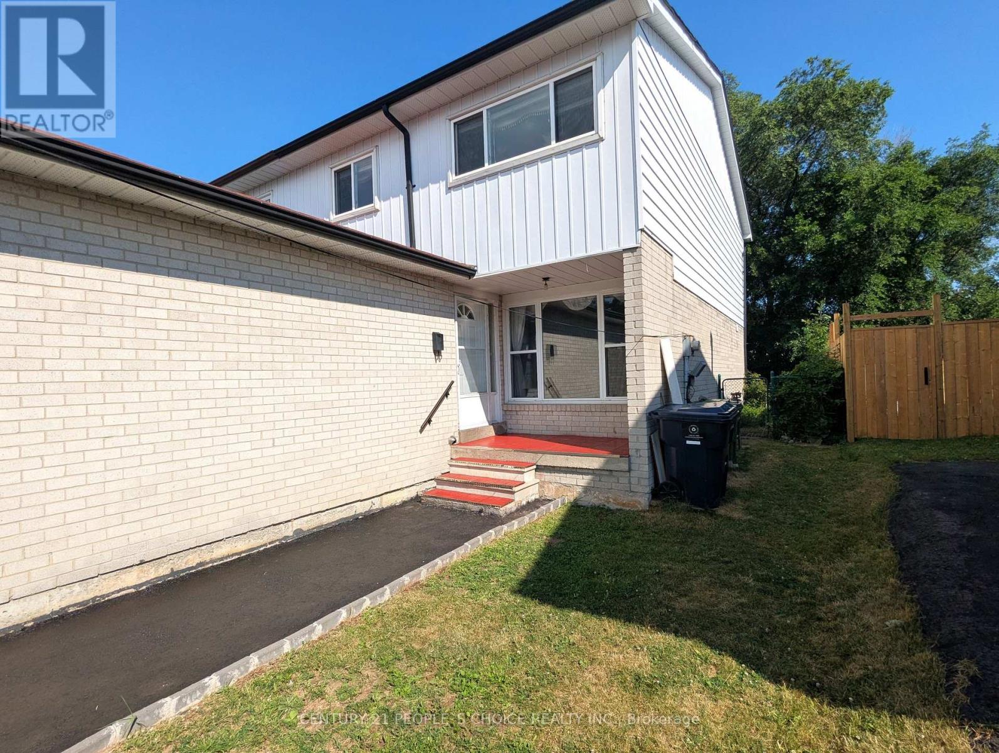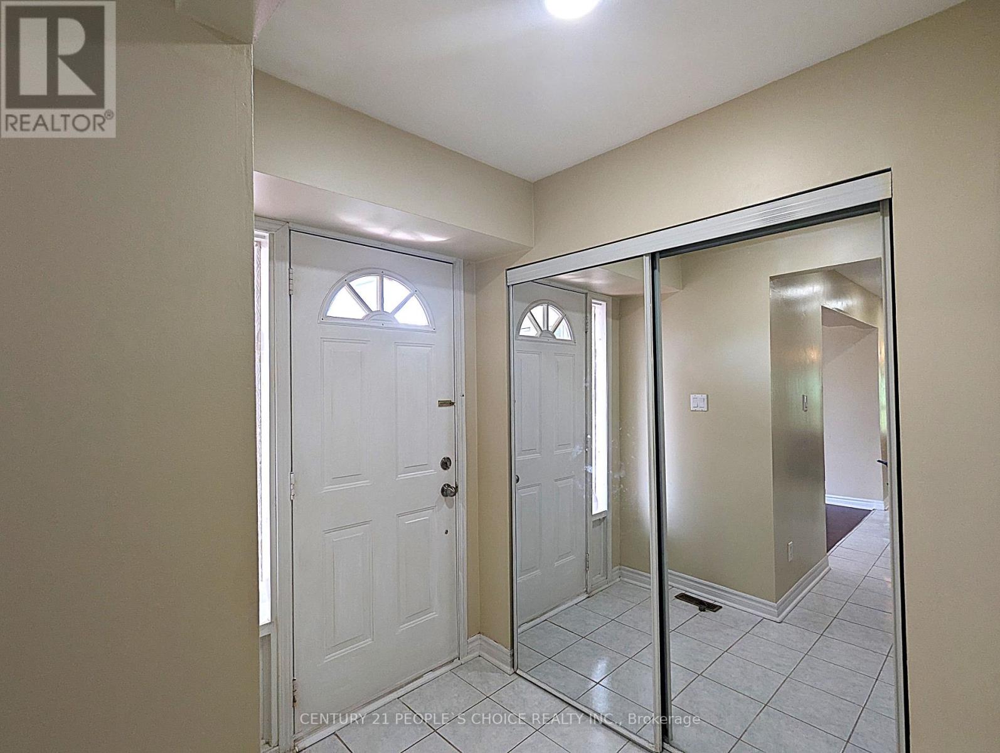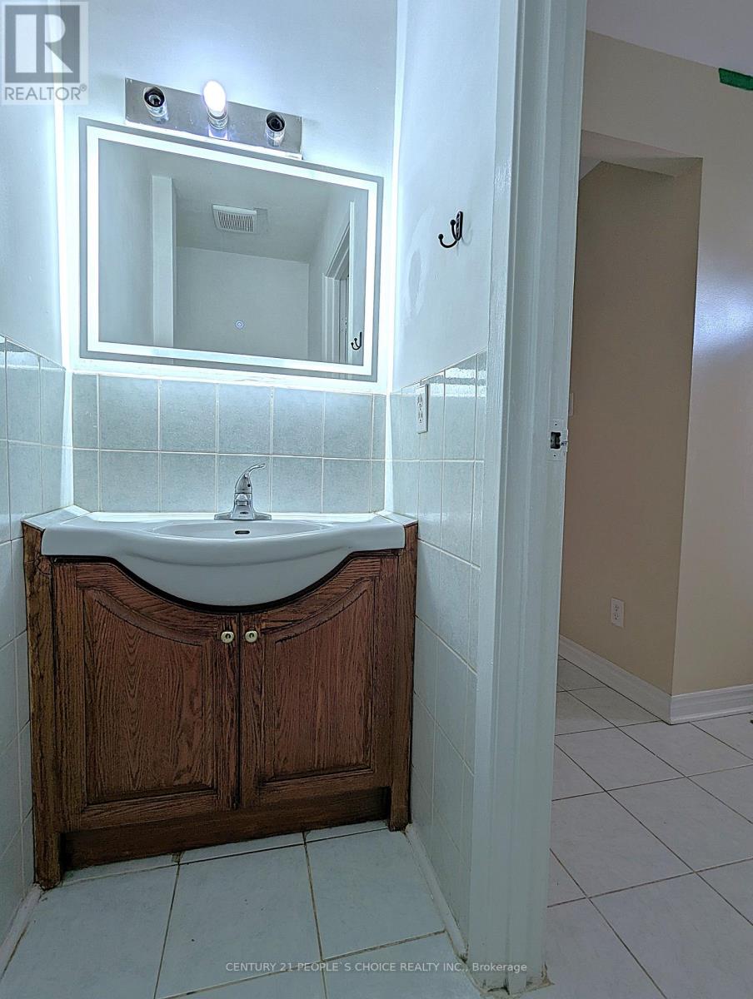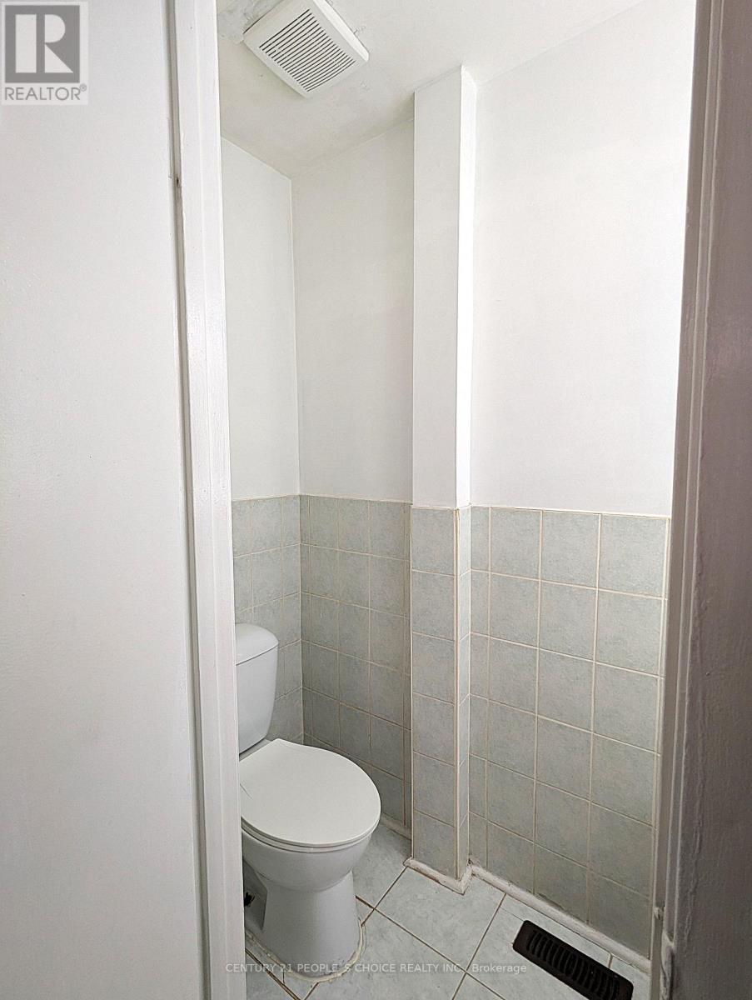45 Whiteleas Avenue Toronto, Ontario M1B 1W8
5 Bedroom
3 Bathroom
1100 - 1500 sqft
Fireplace
Central Air Conditioning
Forced Air
$859,900
Very Well Maintained Spacious 4+1 Bedroom END UNIT Freehold Townhouse. Convenient Location. NO CARPETS. Never had Pets. Open concept. Finished Basement With One Bedroom, Gym, Laundry And 3Pc-Washroom. All 3 Washrooms with LED mirrors. Close To Ttc, School, Shopping, Park, 401, Etc. Whole house freshly painted. Basement with new laminate installed in July 2025. Private fenced backyard, full privacy. Furnace is owned. Roof shingles replaced in 2021. Welcome home! (id:61852)
Property Details
| MLS® Number | E12279936 |
| Property Type | Single Family |
| Neigbourhood | Scarborough |
| Community Name | Malvern |
| AmenitiesNearBy | Public Transit, Schools, Park |
| CommunityFeatures | School Bus |
| EquipmentType | Water Heater - Gas, Water Heater - Oil |
| Features | Carpet Free |
| ParkingSpaceTotal | 4 |
| RentalEquipmentType | Water Heater - Gas, Water Heater - Oil |
Building
| BathroomTotal | 3 |
| BedroomsAboveGround | 4 |
| BedroomsBelowGround | 1 |
| BedroomsTotal | 5 |
| Age | 31 To 50 Years |
| Appliances | Garage Door Opener Remote(s), Dryer, Stove, Washer, Refrigerator |
| BasementDevelopment | Finished |
| BasementType | N/a (finished) |
| ConstructionStyleAttachment | Attached |
| CoolingType | Central Air Conditioning |
| ExteriorFinish | Brick, Vinyl Siding |
| FireplacePresent | Yes |
| FoundationType | Unknown |
| HalfBathTotal | 1 |
| HeatingFuel | Natural Gas |
| HeatingType | Forced Air |
| StoriesTotal | 2 |
| SizeInterior | 1100 - 1500 Sqft |
| Type | Row / Townhouse |
| UtilityWater | Municipal Water |
Parking
| Attached Garage | |
| Garage |
Land
| Acreage | No |
| FenceType | Fenced Yard |
| LandAmenities | Public Transit, Schools, Park |
| Sewer | Sanitary Sewer |
| SizeDepth | 112 Ft |
| SizeFrontage | 27 Ft |
| SizeIrregular | 27 X 112 Ft |
| SizeTotalText | 27 X 112 Ft |
Rooms
| Level | Type | Length | Width | Dimensions |
|---|---|---|---|---|
| Second Level | Other | 2.1 m | 2.1 m | 2.1 m x 2.1 m |
| Second Level | Primary Bedroom | 4.6 m | 3 m | 4.6 m x 3 m |
| Second Level | Bedroom 2 | 3.65 m | 3.65 m | 3.65 m x 3.65 m |
| Second Level | Bedroom 3 | 3.65 m | 3 m | 3.65 m x 3 m |
| Second Level | Bedroom 4 | 3 m | 2.1 m | 3 m x 2.1 m |
| Basement | Other | 3 m | 2.1 m | 3 m x 2.1 m |
| Basement | Recreational, Games Room | 6.1 m | 3.65 m | 6.1 m x 3.65 m |
| Basement | Bedroom 5 | 3.35 m | 3 m | 3.35 m x 3 m |
| Main Level | Living Room | 6.1 m | 3.65 m | 6.1 m x 3.65 m |
| Main Level | Kitchen | 3 m | 2.1 m | 3 m x 2.1 m |
| Main Level | Dining Room | 3.65 m | 2.1 m | 3.65 m x 2.1 m |
https://www.realtor.ca/real-estate/28595141/45-whiteleas-avenue-toronto-malvern-malvern
Interested?
Contact us for more information
Manish Patel
Salesperson
Century 21 People's Choice Realty Inc.
237 Romina Dr Unit 2
Vaughan, Ontario L4K 4V3
237 Romina Dr Unit 2
Vaughan, Ontario L4K 4V3
