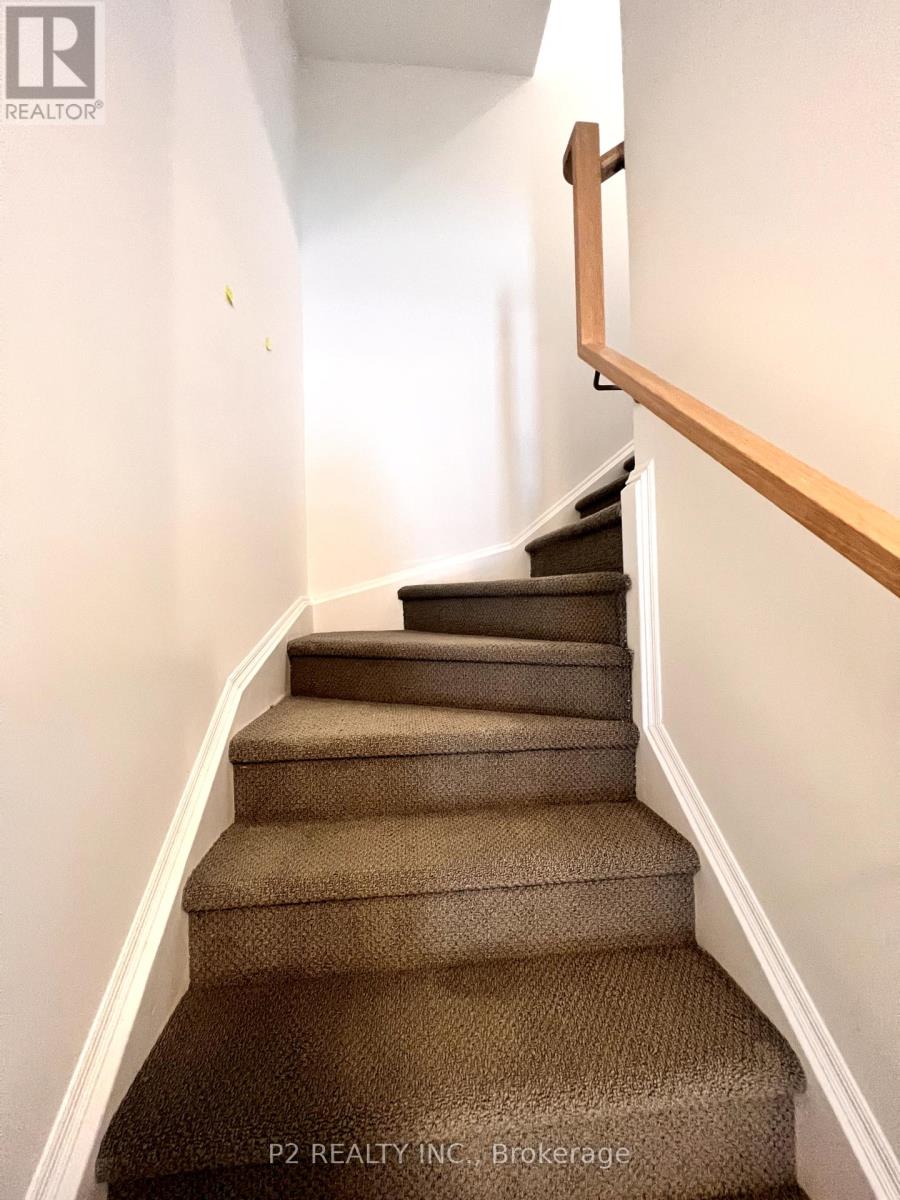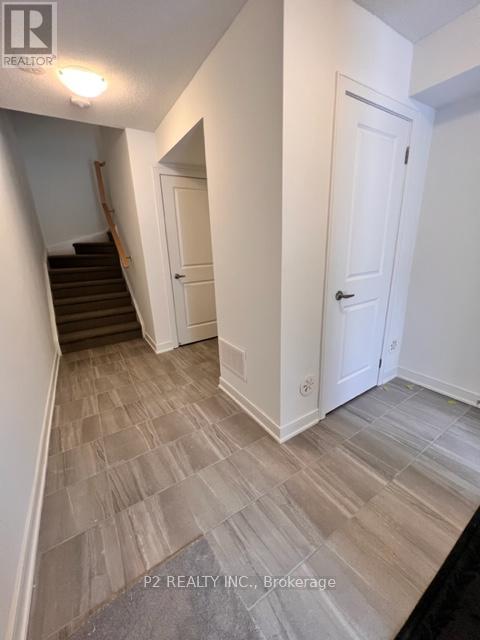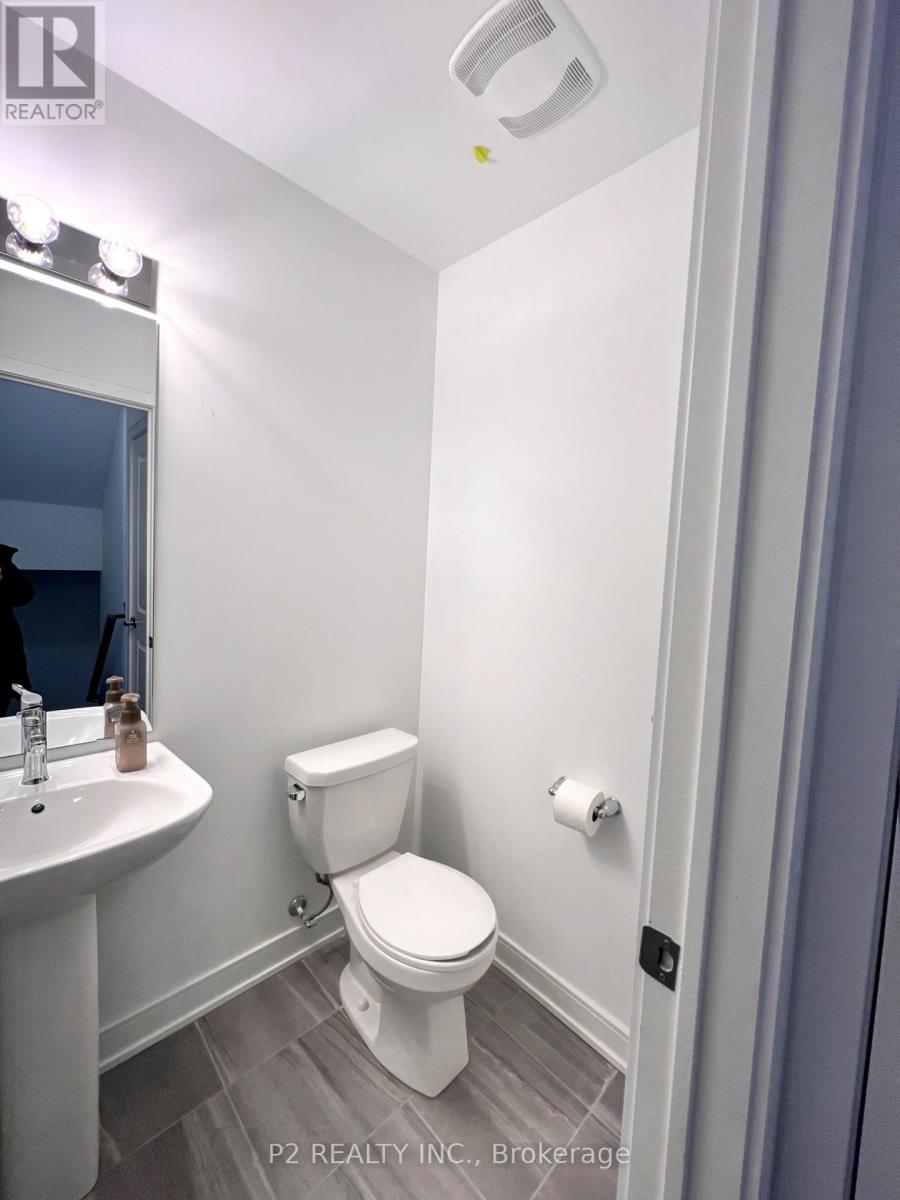45 Spry Lane Barrie, Ontario L9J 0N6
$2,450 Monthly
3 Storey Townhome! This 1089 SQ FT Home Features 9 ft ceilings on the main floor with Laminate Flooring Throughout, 2 Bedrooms, 2 Bathrooms. Custom Designed Contemporary Kitchen Cabinets, Quartz Countertops, S/S Appliances, wash dryer on 3rd floor. Access to Private Covered Terrance From The Breakfast Area. Personal Garage. This Community Is Designed With Convenience In Mind, Steps from The Barrie South GO Station, Surrounded By Greenery, Community and close to Lake Simcoe and Kempenfelt Bay. No Pets, No Smoking. (id:61852)
Property Details
| MLS® Number | S12009135 |
| Property Type | Single Family |
| Community Name | Innis-Shore |
| ParkingSpaceTotal | 2 |
Building
| BathroomTotal | 2 |
| BedroomsAboveGround | 2 |
| BedroomsTotal | 2 |
| Age | New Building |
| Appliances | Water Heater, Dishwasher, Dryer, Microwave, Stove, Washer, Refrigerator |
| ConstructionStyleAttachment | Attached |
| CoolingType | Central Air Conditioning |
| ExteriorFinish | Brick |
| FlooringType | Laminate |
| FoundationType | Block |
| HalfBathTotal | 1 |
| HeatingFuel | Natural Gas |
| HeatingType | Forced Air |
| StoriesTotal | 3 |
| SizeInterior | 700 - 1100 Sqft |
| Type | Row / Townhouse |
| UtilityWater | Municipal Water |
Parking
| Attached Garage | |
| Garage |
Land
| Acreage | No |
| Sewer | Sanitary Sewer |
Rooms
| Level | Type | Length | Width | Dimensions |
|---|---|---|---|---|
| Second Level | Primary Bedroom | 3.48 m | 4.632 m | 3.48 m x 4.632 m |
| Second Level | Bedroom 2 | 2.92 m | 3.415 m | 2.92 m x 3.415 m |
| Main Level | Kitchen | 2.164 m | 2.621 m | 2.164 m x 2.621 m |
| Main Level | Great Room | 2.77 m | 4.23 m | 2.77 m x 4.23 m |
| Main Level | Eating Area | 3.48 m | 2.743 m | 3.48 m x 2.743 m |
Utilities
| Cable | Available |
| Electricity | Available |
| Sewer | Available |
https://www.realtor.ca/real-estate/28000439/45-spry-lane-barrie-innis-shore-innis-shore
Interested?
Contact us for more information
Angela Aiello
Salesperson
30 Wertheim Crt Bldg A #4
Richmond Hill, Ontario L4B 1B9














