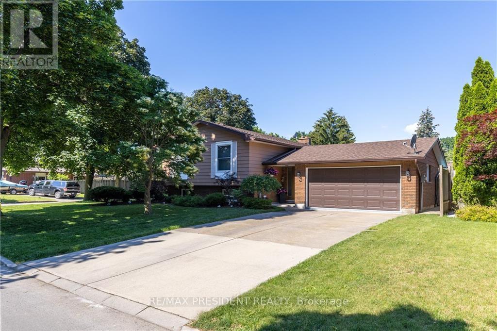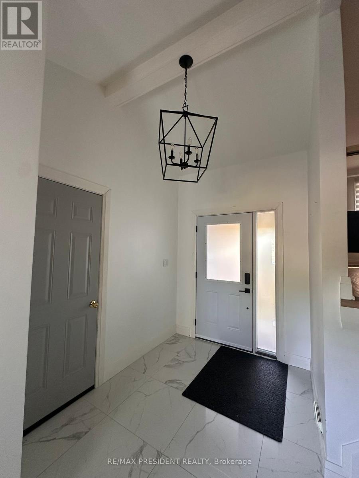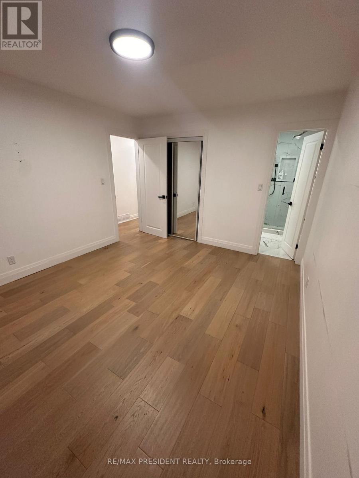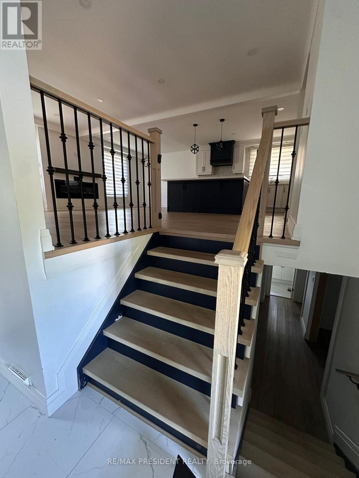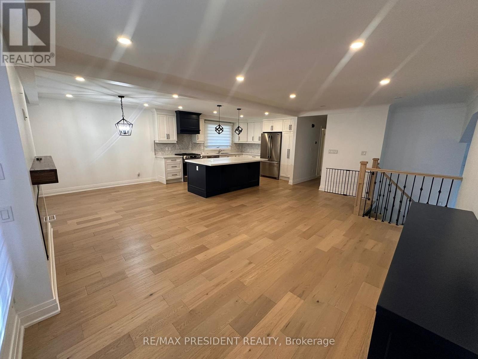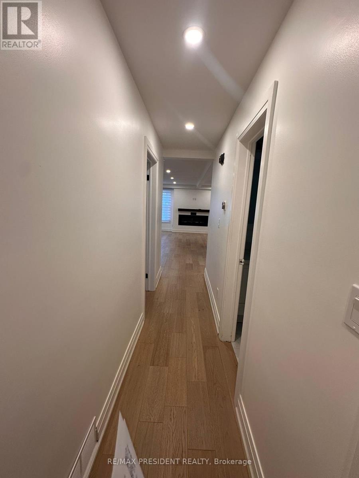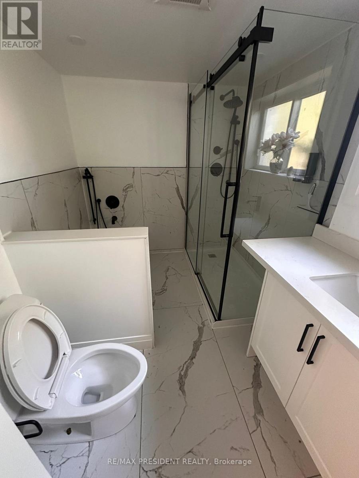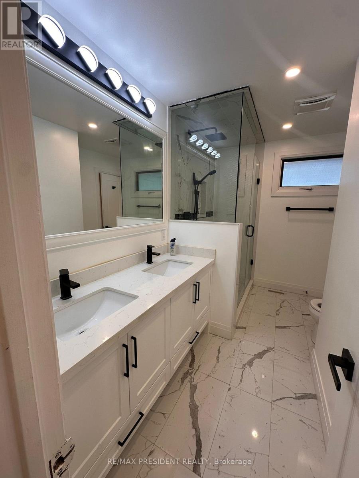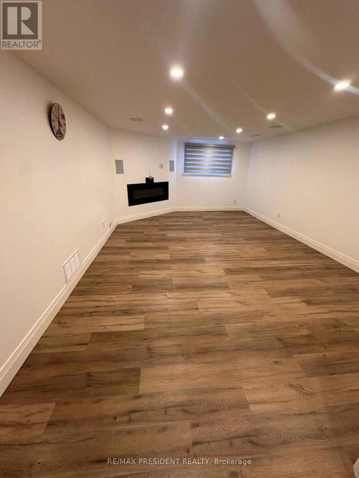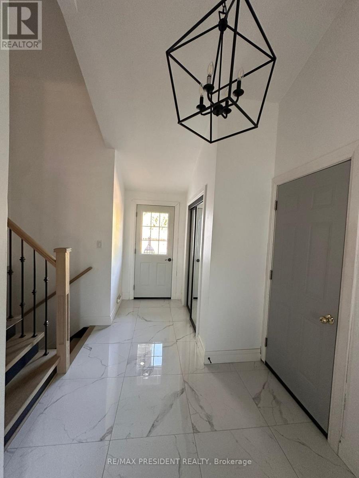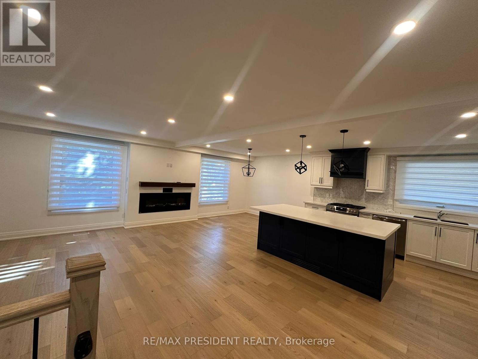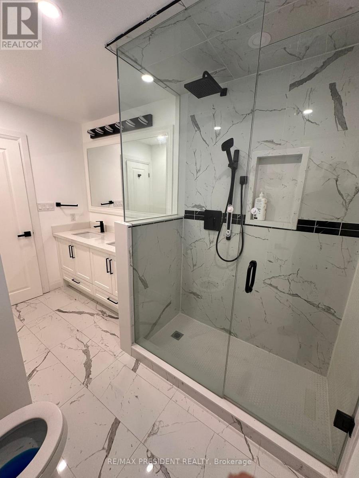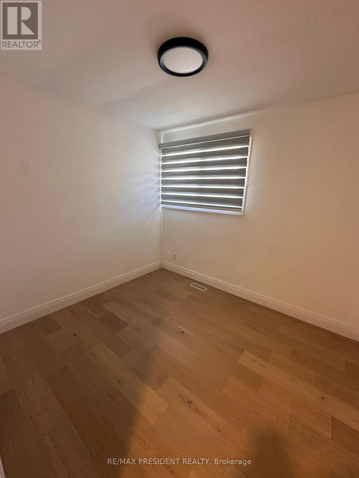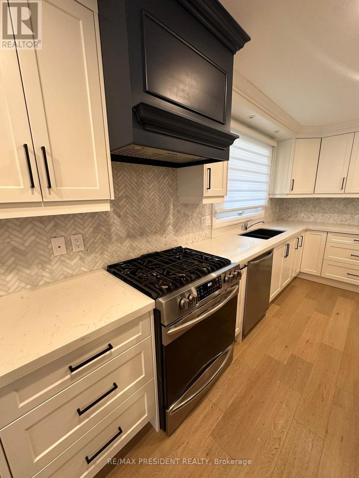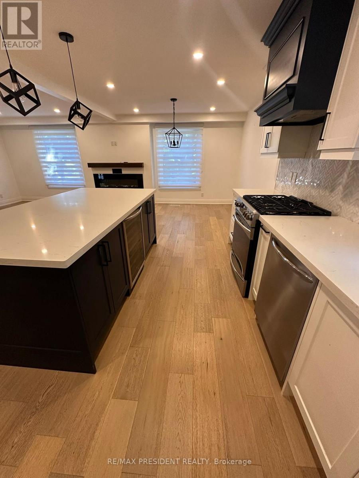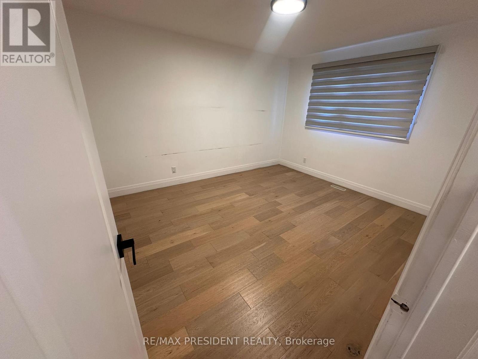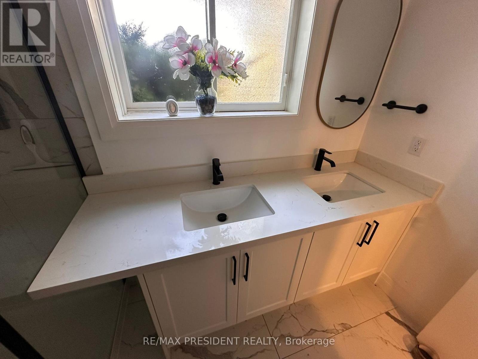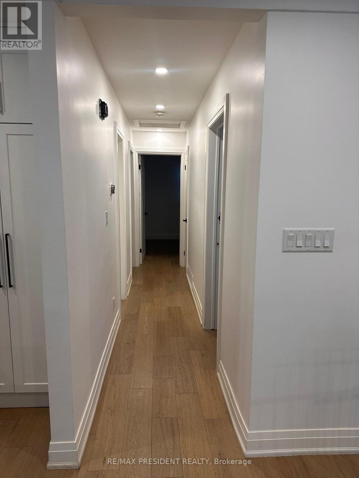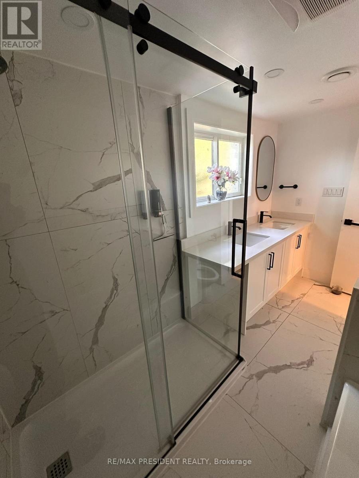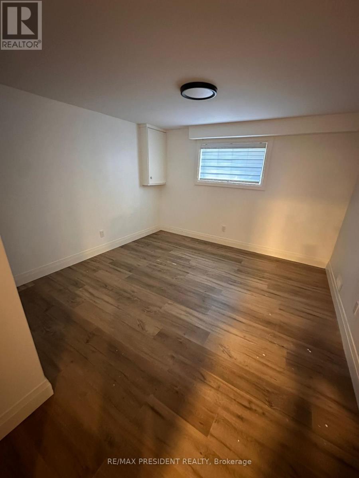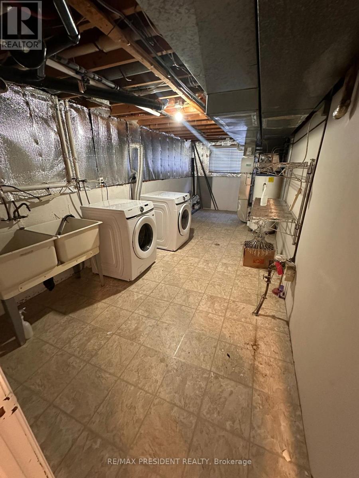45 Royal Oak Drive St. Catharines, Ontario L2N 6K4
$3,500 Monthly
Welcome to your stunning new home at 45 Royal Oak Drive. Nestled on a beautiful tree-lined street, in the highly sought after a beautiful neighborhood of Royal Henley Estates, is this a raised bungalow with so much to offer. 4 Bedrooms, 2 Bathrooms, total living space of around 1890 sqft and a backyard that was made for entertaining! As you enter the home, with a large foyer and a Spanish style archway leading upstairs. You also have garage access into the home and a large coat closet. The main floor provides beautiful hardwood flooring, neutral colour schemes and bright windows allowing for plenty of natural light. The updated kitchen boasts plenty of counter and cupboard space, stylish backsplash tile, quality Samsung appliances(included) and a convenient breakfast bar for the family to gather around. Down the hall you have 3 generous sized bedrooms and a large primary bathroom. Making your way downstairs, you have a sizeable rec room to enjoy! Showcasing a cozy wood burning fireplace, wood character beams above, built-in shelving and warm carpet. Across the hall is a large 4th bedroom or office space to work from home. You will find an inviting . An excellent place to live, play games with friends/family rooms. Also in downstairs is a good size 3-piece bathroom and laundry/utility room. Sitting on a corner lot, lined with mature trees and cedars, you have maximum privacy throughout the inside/outside of the home. Enjoy those hot summer days lounging by the pool and entertaining guests in your backyard oasis. Quick and easy QEW access for commuters and just a short walk to Martindale Pond, Jaycee Park and Port Dalhousie. (id:61852)
Property Details
| MLS® Number | X12435184 |
| Property Type | Single Family |
| Neigbourhood | Henley |
| Community Name | 439 - Martindale Pond |
| Features | Carpet Free |
| ParkingSpaceTotal | 6 |
| PoolType | On Ground Pool, Outdoor Pool |
Building
| BathroomTotal | 2 |
| BedroomsAboveGround | 3 |
| BedroomsBelowGround | 1 |
| BedroomsTotal | 4 |
| Appliances | Garage Door Opener Remote(s), Central Vacuum |
| ArchitecturalStyle | Bungalow |
| BasementDevelopment | Finished |
| BasementType | N/a (finished) |
| ConstructionStyleAttachment | Detached |
| CoolingType | Central Air Conditioning |
| ExteriorFinish | Brick |
| FireplacePresent | Yes |
| FoundationType | Concrete |
| HeatingFuel | Natural Gas |
| HeatingType | Forced Air |
| StoriesTotal | 1 |
| SizeInterior | 1100 - 1500 Sqft |
| Type | House |
| UtilityWater | Municipal Water |
Parking
| Attached Garage | |
| Garage |
Land
| Acreage | No |
| Sewer | Sanitary Sewer |
Rooms
| Level | Type | Length | Width | Dimensions |
|---|---|---|---|---|
| Second Level | Dining Room | 3.45 m | 3.05 m | 3.45 m x 3.05 m |
| Second Level | Kitchen | 4.09 m | 3.33 m | 4.09 m x 3.33 m |
| Second Level | Bathroom | 1.7 m | 2.6 m | 1.7 m x 2.6 m |
| Second Level | Primary Bedroom | 3.96 m | 3.35 m | 3.96 m x 3.35 m |
| Second Level | Bedroom 3 | 3.66 m | 2.87 m | 3.66 m x 2.87 m |
| Flat | Bedroom 2 | 2.95 m | 2.59 m | 2.95 m x 2.59 m |
| Lower Level | Living Room | 6.25 m | 3.66 m | 6.25 m x 3.66 m |
| Main Level | Foyer | 4.7 m | 1.98 m | 4.7 m x 1.98 m |
Interested?
Contact us for more information
Bhupinder Seera
Broker
80 Maritime Ontario Blvd #246
Brampton, Ontario L6S 0E7
