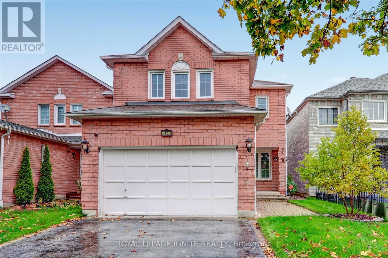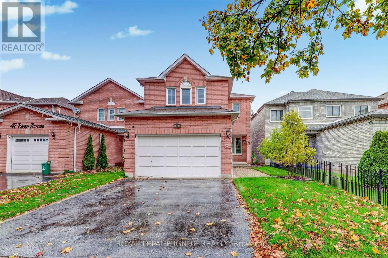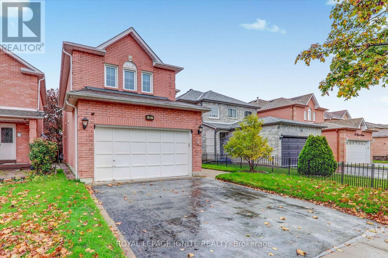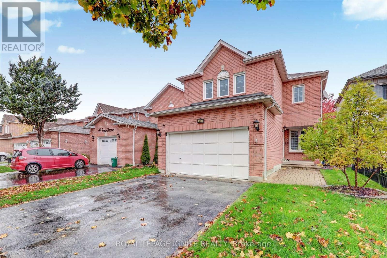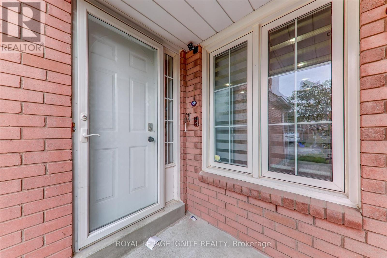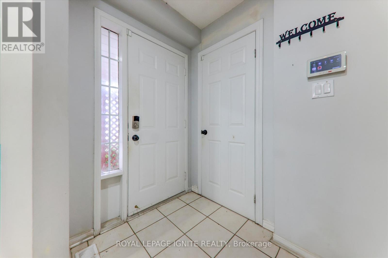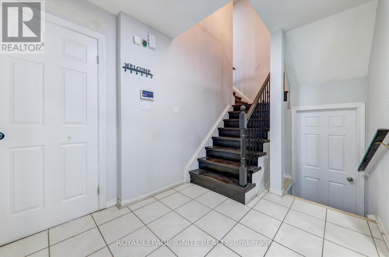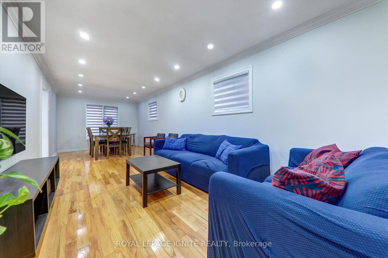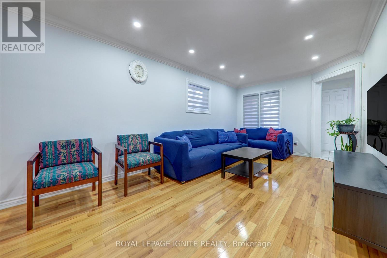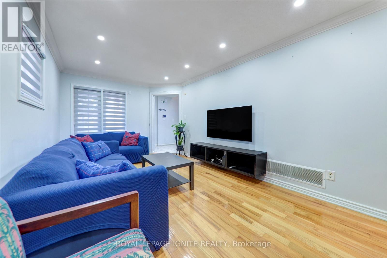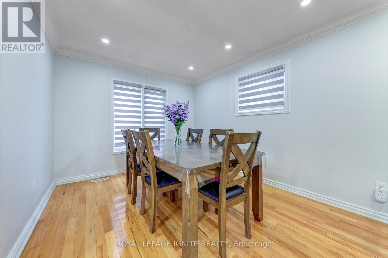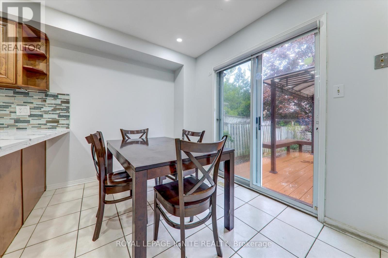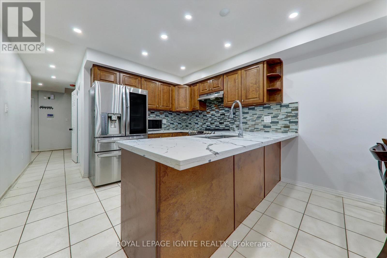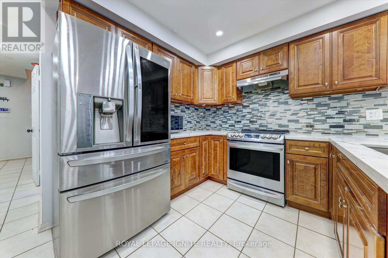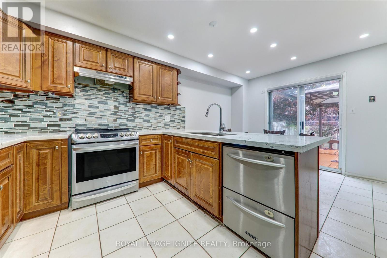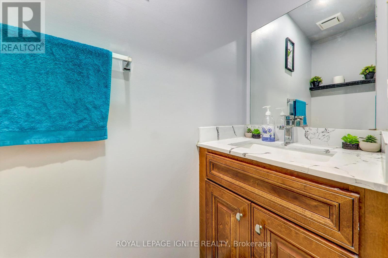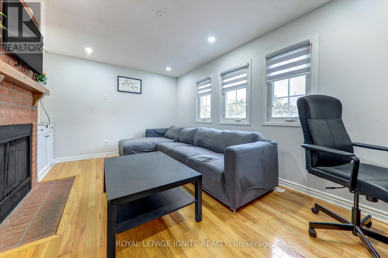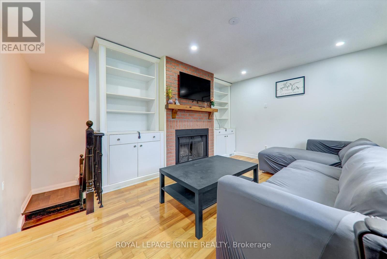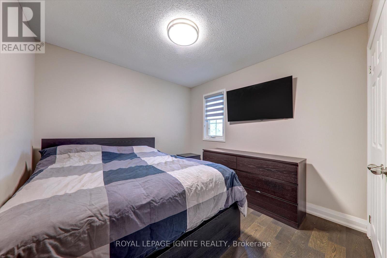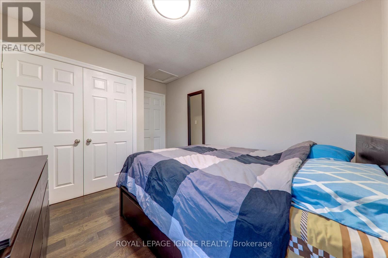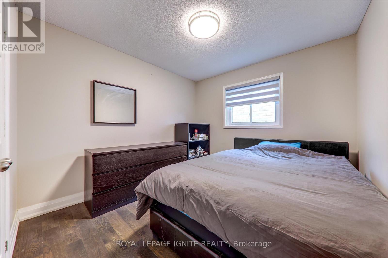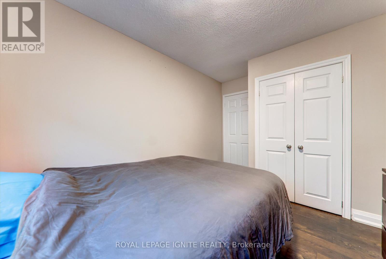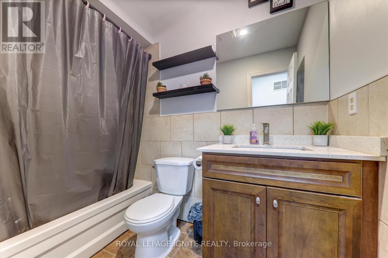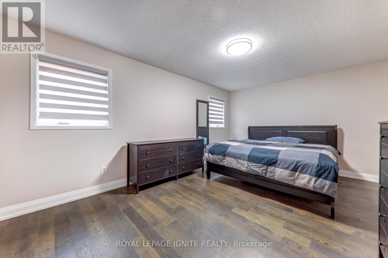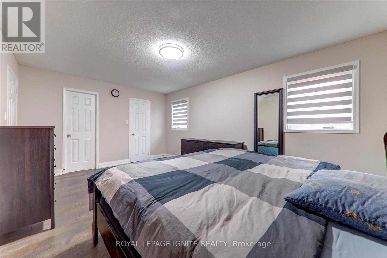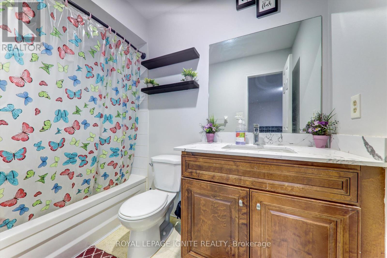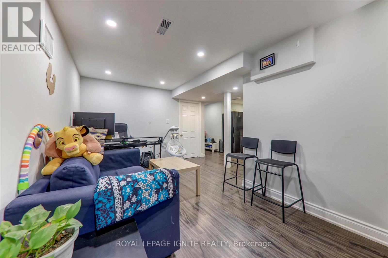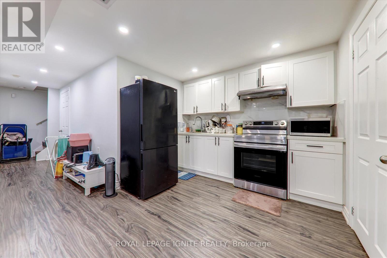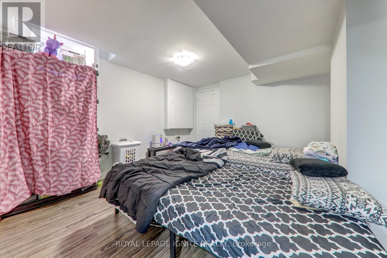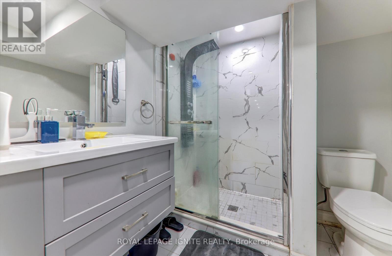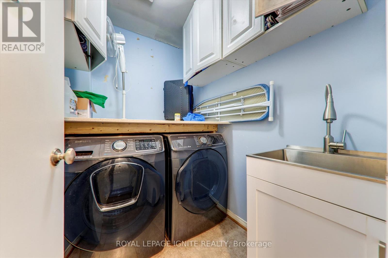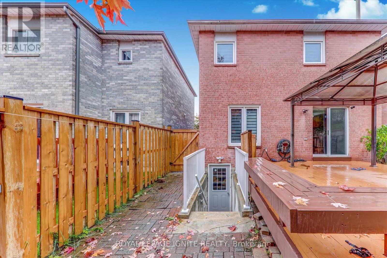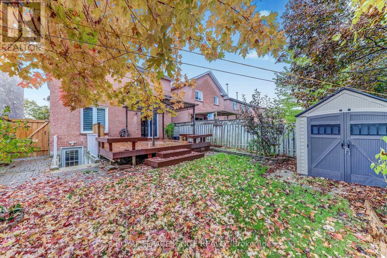45 Reese Avenue Ajax, Ontario L1T 3V7
$799,000
Location, Location, Location! Welcome to this beautifully maintained 3+1 bedroom home located in the highly sought-after Westney Heights community. Freshly painted and featuring hardwood flooring on the main level, this residence offers a bright, functional eat-in kitchen with a walkout to a spacious 19 ft x 16 ft deck - perfect for family gatherings and entertaining. The cozy family room includes a custom built-in entertainment unit, and there's a central vacuum rough-in for added convenience. Step outside to your backyard oasis, an entertainer's dream showcasing a 10 ft x 12 ft gazebo, interlocking walkway, and beautifully landscaped gardens with mature trees. Ideally situated, this home is within walking distance to schools, parks, and public transit, and just minutes from Highways 401 and 407 (id:61852)
Open House
This property has open houses!
1:00 pm
Ends at:5:00 pm
1:00 pm
Ends at:5:00 pm
Property Details
| MLS® Number | E12519320 |
| Property Type | Single Family |
| Neigbourhood | Hermitage |
| Community Name | Central West |
| EquipmentType | Water Heater |
| ParkingSpaceTotal | 5 |
| RentalEquipmentType | Water Heater |
Building
| BathroomTotal | 3 |
| BedroomsAboveGround | 3 |
| BedroomsBelowGround | 1 |
| BedroomsTotal | 4 |
| Age | 16 To 30 Years |
| Amenities | Fireplace(s) |
| Appliances | Dishwasher, Dryer, Garage Door Opener, Microwave, Stove, Washer, Window Coverings, Refrigerator |
| BasementDevelopment | Finished |
| BasementType | N/a (finished) |
| ConstructionStyleAttachment | Detached |
| CoolingType | Central Air Conditioning |
| ExteriorFinish | Brick |
| FireplacePresent | Yes |
| FlooringType | Hardwood, Ceramic, Carpeted, Laminate |
| FoundationType | Concrete |
| HeatingFuel | Natural Gas |
| HeatingType | Forced Air |
| StoriesTotal | 2 |
| SizeInterior | 1500 - 2000 Sqft |
| Type | House |
| UtilityWater | Municipal Water |
Parking
| Garage |
Land
| Acreage | No |
| Sewer | Sanitary Sewer |
| SizeDepth | 109 Ft ,10 In |
| SizeFrontage | 30 Ft ,2 In |
| SizeIrregular | 30.2 X 109.9 Ft |
| SizeTotalText | 30.2 X 109.9 Ft |
Rooms
| Level | Type | Length | Width | Dimensions |
|---|---|---|---|---|
| Second Level | Bedroom | 5 m | 3 m | 5 m x 3 m |
| Second Level | Bedroom | 5 m | 3 m | 5 m x 3 m |
| Second Level | Bedroom | 5 m | 3 m | 5 m x 3 m |
| Second Level | Primary Bedroom | 5.21 m | 3.63 m | 5.21 m x 3.63 m |
| Second Level | Bedroom | 5.2 m | 3.03 m | 5.2 m x 3.03 m |
| Second Level | Bedroom | 3.2 m | 2.98 m | 3.2 m x 2.98 m |
| Basement | Recreational, Games Room | 6.28 m | 4.78 m | 6.28 m x 4.78 m |
| Basement | Sitting Room | 3.45 m | 2.9 m | 3.45 m x 2.9 m |
| Basement | Bedroom | 3.15 m | 3.01 m | 3.15 m x 3.01 m |
| Ground Level | Living Room | 8.3 m | 3.11 m | 8.3 m x 3.11 m |
| Ground Level | Laundry Room | 3 m | 3 m | 3 m x 3 m |
| Ground Level | Dining Room | 8.3 m | 3.11 m | 8.3 m x 3.11 m |
| Ground Level | Kitchen | 5.26 m | 3.54 m | 5.26 m x 3.54 m |
| Ground Level | Eating Area | 5.26 m | 3.54 m | 5.26 m x 3.54 m |
| In Between | Family Room | 4.8 m | 3.65 m | 4.8 m x 3.65 m |
https://www.realtor.ca/real-estate/29077652/45-reese-avenue-ajax-central-west-central-west
Interested?
Contact us for more information
Vishnu Sivasubramaniam
Salesperson
D2 - 795 Milner Avenue
Toronto, Ontario M1B 3C3
