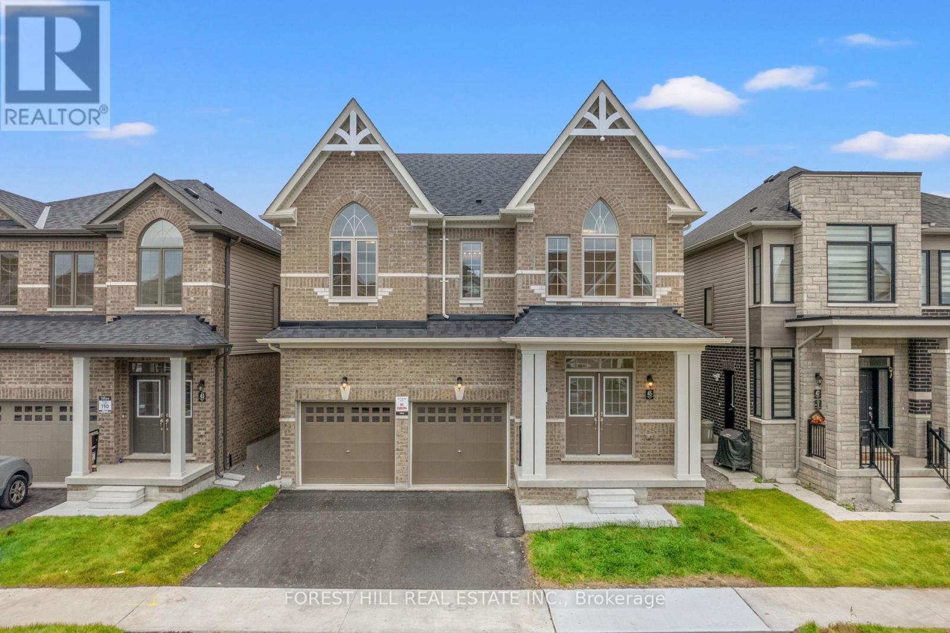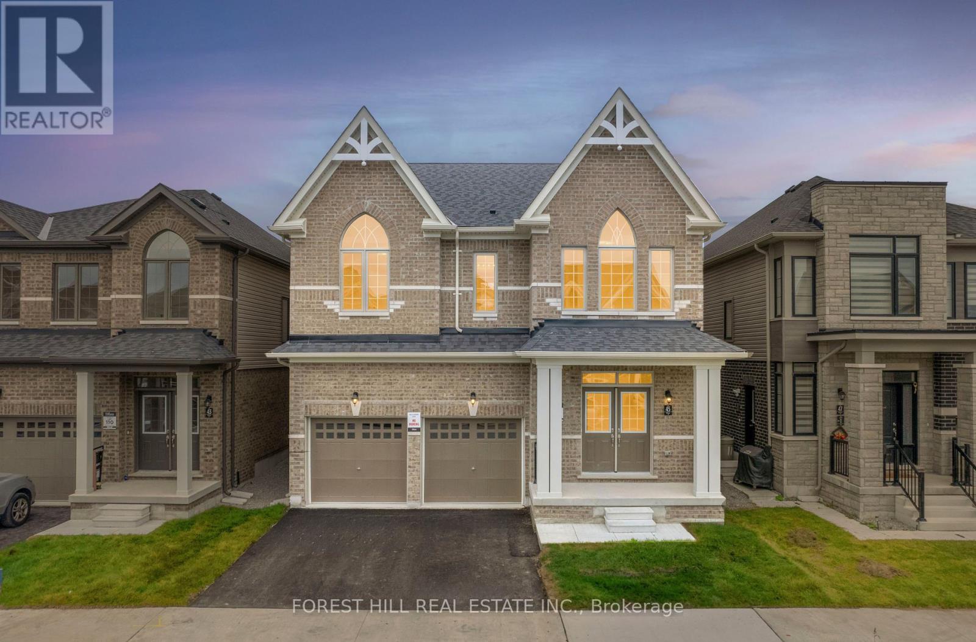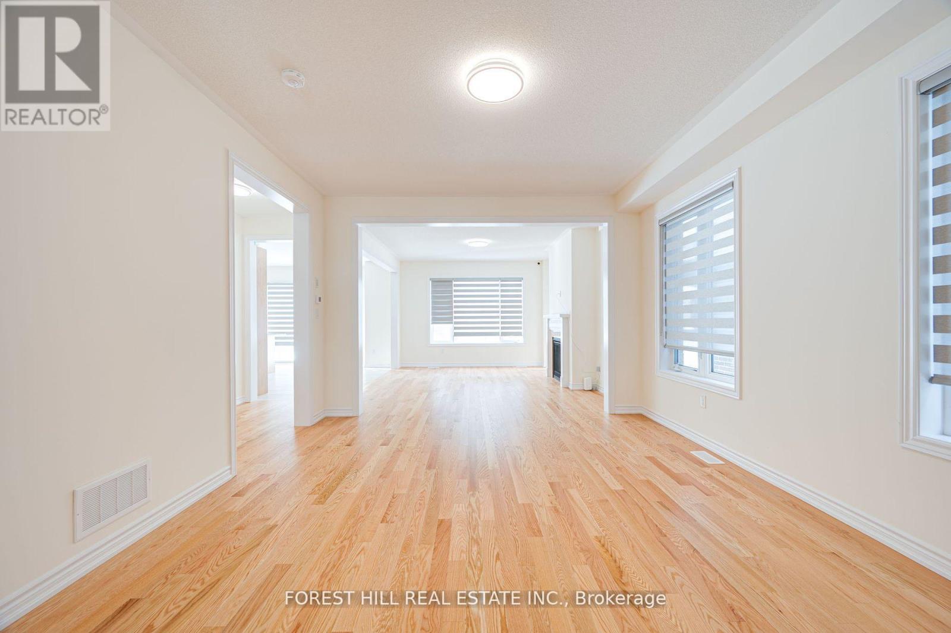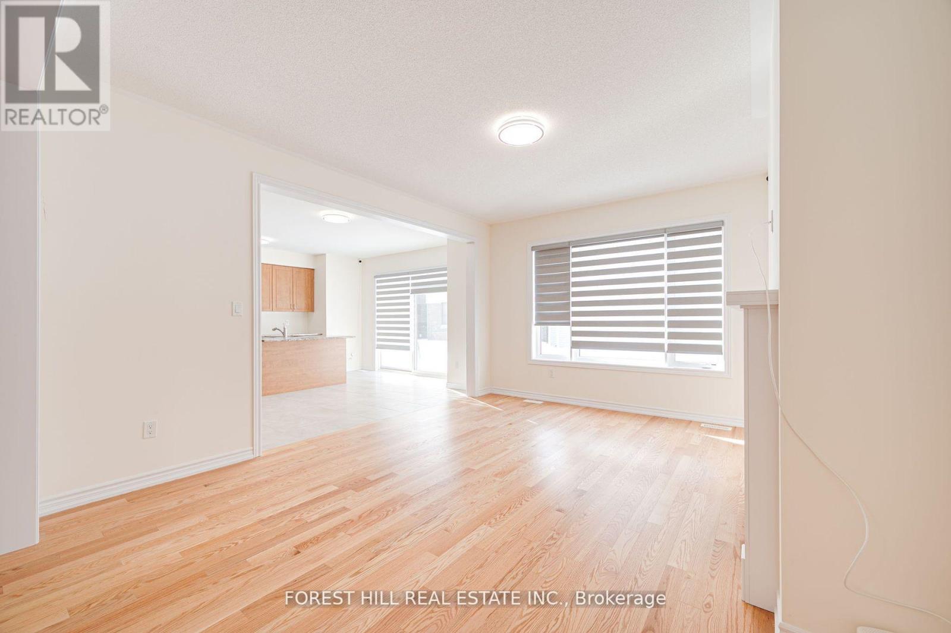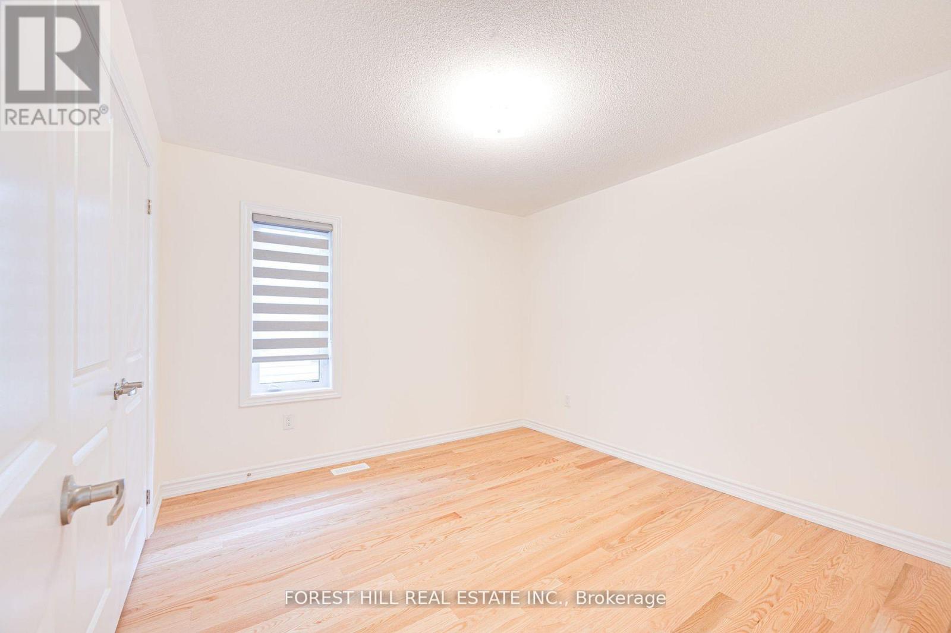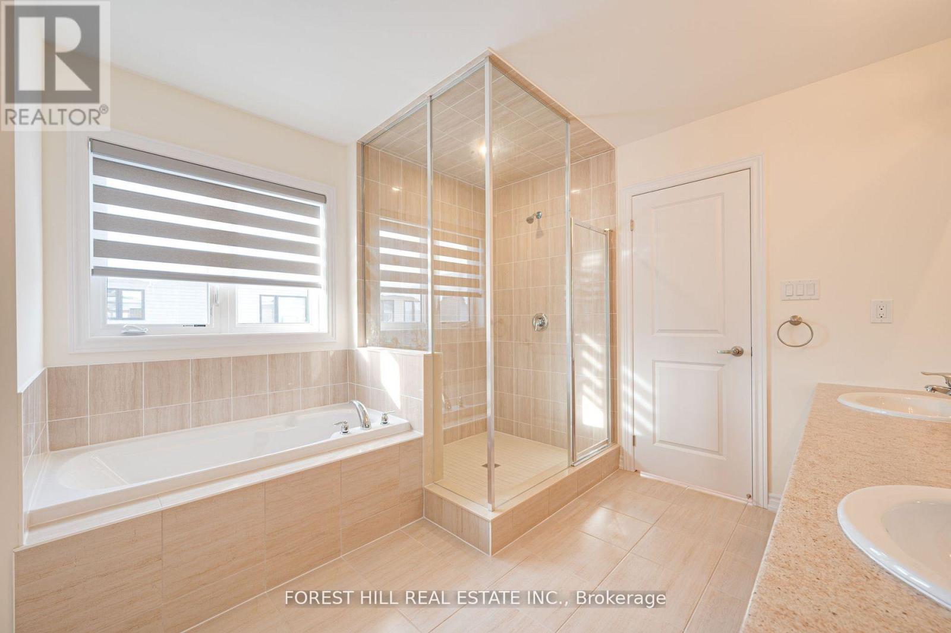45 Prudhoe Terrace Barrie, Ontario L9S 2Z8
$1,258,900
Brand New, Never Lived In Stunning 6-Bedroom, 4.5-Bathroom Family Home! The main floor includes a versatile office /bedroom with an ensuite and closet, This spacious home offers over 3000 sq. ft. of open-concept living space, featuring hardwood floors throughout and zebra blinds on all windows. A gourmet kitchen complete with stainless steel appliances, a large pantry, breakfast area that opens to the backyard. Main floor laundry and mudroom. Upstairs, you'll find 5 additional generously sized bedrooms and bathrooms, including a master suite with a walk-in closet and a luxurious 5-piece ensuite with a glass shower and soaker tub. This home is ideal for large or growing families. Located in a community-friendly development, this move-in-ready home is close to schools, parks, shopping, and more! **EXTRAS** Taxes Not Yet Assessed. All info and Measurements as per builders spec, To Be Verified By Buyer And/Or Buyer Agent. Thank You For Showing! (id:61852)
Property Details
| MLS® Number | S12013630 |
| Property Type | Single Family |
| Community Name | Rural Barrie Southeast |
| ParkingSpaceTotal | 4 |
Building
| BathroomTotal | 5 |
| BedroomsAboveGround | 6 |
| BedroomsTotal | 6 |
| BasementDevelopment | Unfinished |
| BasementType | N/a (unfinished) |
| ConstructionStyleAttachment | Detached |
| ExteriorFinish | Brick |
| FireplacePresent | Yes |
| FireplaceTotal | 1 |
| HalfBathTotal | 1 |
| HeatingFuel | Natural Gas |
| HeatingType | Forced Air |
| StoriesTotal | 2 |
| SizeInterior | 3000 - 3500 Sqft |
| Type | House |
| UtilityWater | Municipal Water |
Parking
| Attached Garage | |
| Garage |
Land
| Acreage | No |
| Sewer | Sanitary Sewer |
| SizeDepth | 91 Ft ,10 In |
| SizeFrontage | 37 Ft ,10 In |
| SizeIrregular | 37.9 X 91.9 Ft |
| SizeTotalText | 37.9 X 91.9 Ft|under 1/2 Acre |
Rooms
| Level | Type | Length | Width | Dimensions |
|---|---|---|---|---|
| Second Level | Primary Bedroom | 5.91 m | 4.72 m | 5.91 m x 4.72 m |
| Second Level | Bedroom 2 | 3.27 m | 3.25 m | 3.27 m x 3.25 m |
| Second Level | Bedroom 3 | 3.048 m | 4.06 m | 3.048 m x 4.06 m |
| Second Level | Bedroom 4 | 3.41 m | 3.16 m | 3.41 m x 3.16 m |
| Second Level | Bedroom 5 | 3.78 m | 4.28 m | 3.78 m x 4.28 m |
| Ground Level | Eating Area | 2.64 m | 3.97 m | 2.64 m x 3.97 m |
| Ground Level | Kitchen | 2.54 m | 3.97 m | 2.54 m x 3.97 m |
| Ground Level | Living Room | 3.97 m | 4.57 m | 3.97 m x 4.57 m |
| Ground Level | Office | 3.048 m | 2.84 m | 3.048 m x 2.84 m |
https://www.realtor.ca/real-estate/28011069/45-prudhoe-terrace-barrie-rural-barrie-southeast
Interested?
Contact us for more information
Eti Ben-Gal
Salesperson
9001 Dufferin St Unit A9
Thornhill, Ontario L4J 0H7
