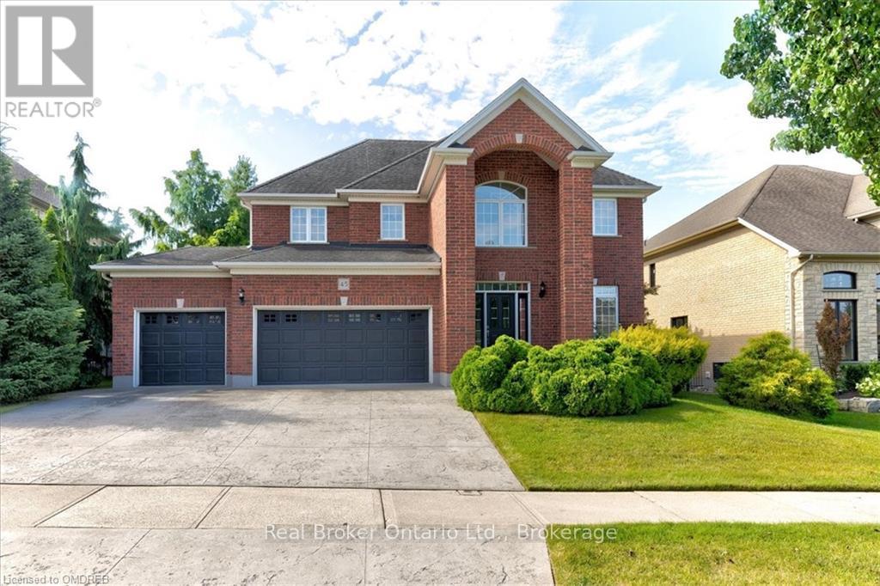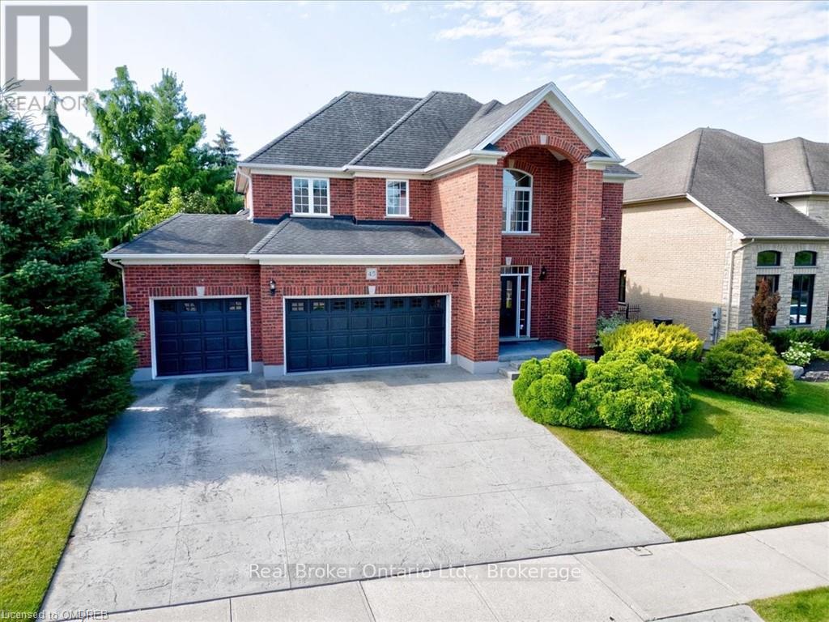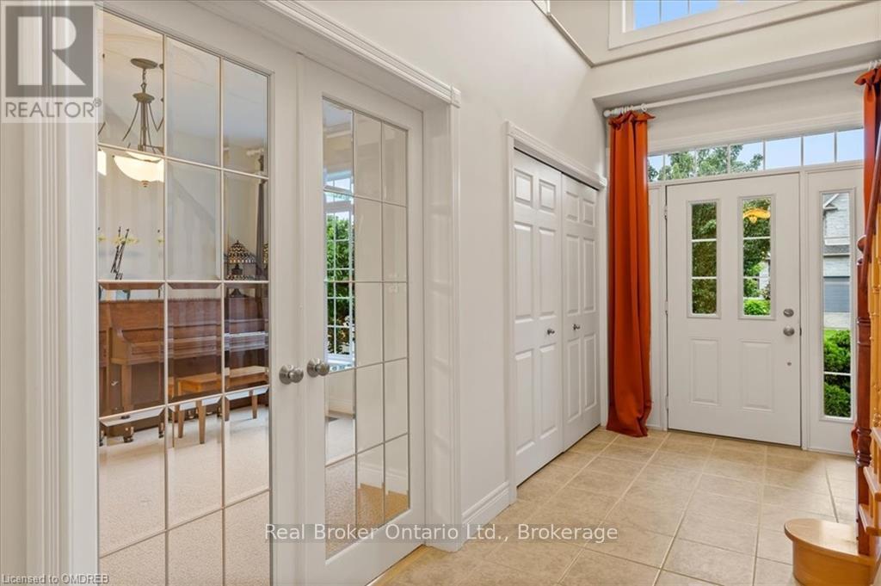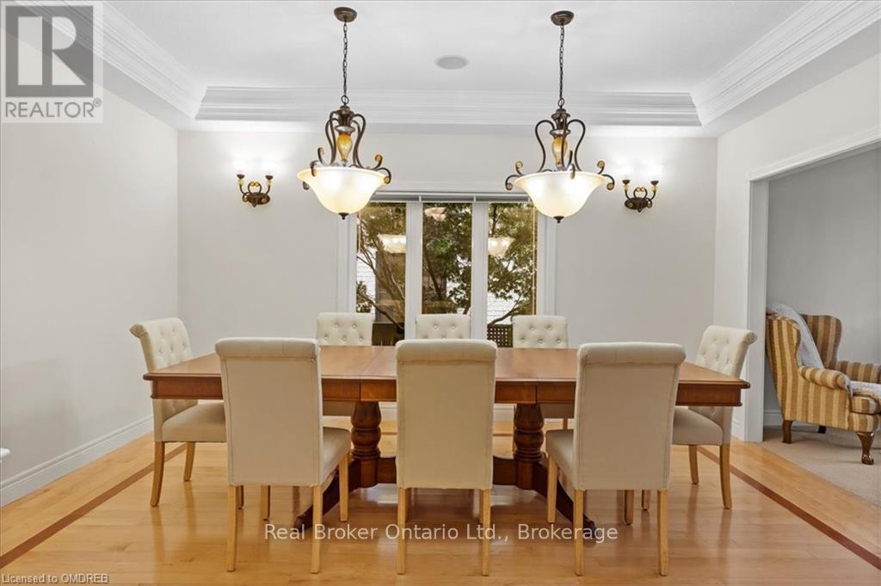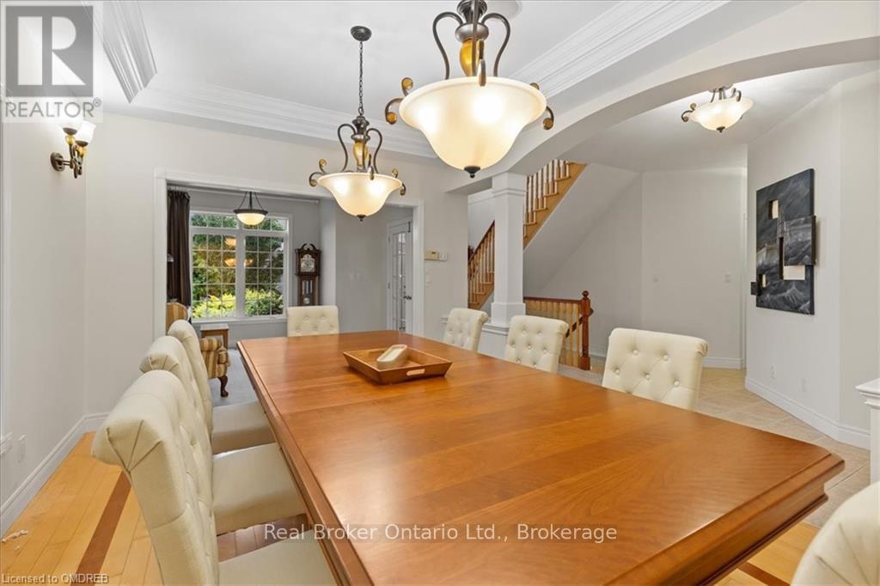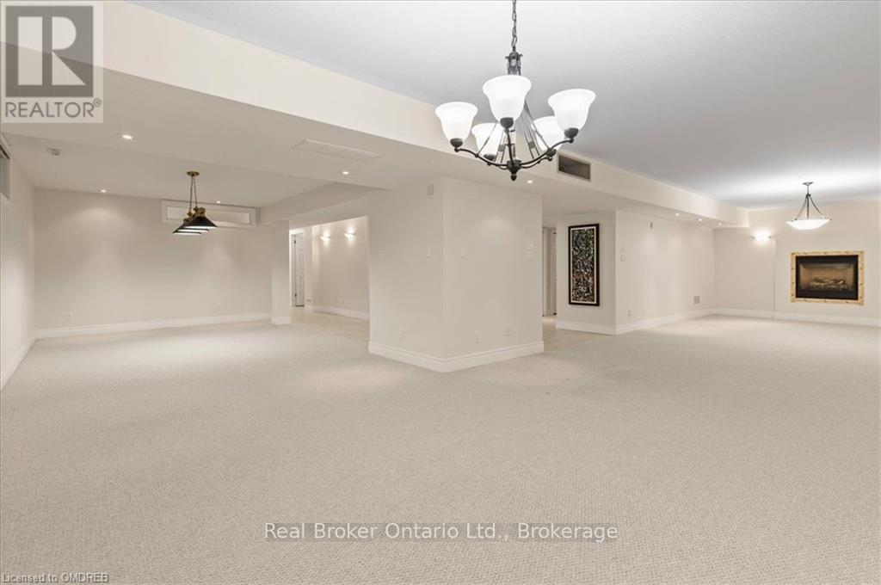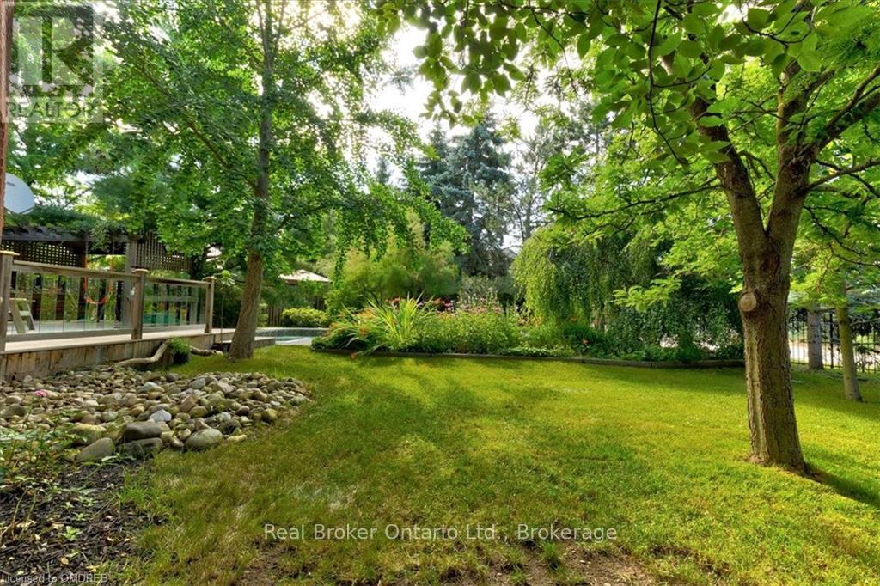45 Pioneer Tower Crescent Kitchener, Ontario N2P 2L2
$1,925,000
Located in a serene neighbourhood within the prestigious Deer Ridge community, this custom-built two-story brick house by Charleston Homes on a premium lot offers a tranquil retreat just minutes away from the Universities, highway 401, and multiple golf courses! Boasting over 4600 sqft of finished living space, this property showcases a family room with a cathedral ceiling, a main floor office or 5th bedroom with an adjoining washroom, three fireplaces, a finished lower level, and a walkout from the main level to a private yard surrounded by mature trees with a heated in-ground pool, cedar deck, and pergola. The original owners have meticulously maintained and cared for everything on the property, and it shows! The 6 inch studs in all outside walls provide extra strength and thermal protection, the house features extra-large showers with glass doors, two bidets, a jacuzzi bathtub, solid cherry wood kitchen with extra tall 40 cabinets, maple staircase, fruit cellar, central water softener, water pressure protection device, sump pump, Rheem 50 US gal. gas water heater, HVAC Lenox, A/C CMCT, Lenox Heat Recovery Ventilation central system (HRV) for fresh air circulation, central carbon filter for all house water, RO water for kitchen tap, natural gas barbecue line, roof has 35 year shingles, fire alarm connected to fire department, safety alarm monitored 24/7, and more. This immaculate family home is a true gem. Book your showing today! (id:61852)
Property Details
| MLS® Number | X12025618 |
| Property Type | Single Family |
| Neigbourhood | Pioneer Tower West |
| AmenitiesNearBy | Schools, Ski Area |
| Features | Wooded Area, Sump Pump |
| ParkingSpaceTotal | 8 |
| PoolType | Inground Pool |
| Structure | Deck |
Building
| BathroomTotal | 5 |
| BedroomsAboveGround | 5 |
| BedroomsTotal | 5 |
| Age | 16 To 30 Years |
| Amenities | Fireplace(s) |
| Appliances | Garage Door Opener Remote(s), Central Vacuum, Water Heater, Water Softener, Dishwasher, Garage Door Opener, Microwave, Window Coverings |
| BasementDevelopment | Finished |
| BasementType | Full (finished) |
| ConstructionStyleAttachment | Detached |
| CoolingType | Central Air Conditioning, Air Exchanger |
| ExteriorFinish | Brick |
| FireplacePresent | Yes |
| FireplaceTotal | 3 |
| FlooringType | Hardwood |
| FoundationType | Poured Concrete |
| HalfBathTotal | 1 |
| HeatingFuel | Natural Gas |
| HeatingType | Forced Air |
| StoriesTotal | 2 |
| SizeInterior | 3499.9705 - 4999.958 Sqft |
| Type | House |
| UtilityWater | Municipal Water |
Parking
| Attached Garage | |
| Garage |
Land
| Acreage | No |
| FenceType | Fenced Yard |
| LandAmenities | Schools, Ski Area |
| LandscapeFeatures | Landscaped |
| Sewer | Sanitary Sewer |
| SizeDepth | 134 Ft ,6 In |
| SizeFrontage | 69 Ft ,3 In |
| SizeIrregular | 69.3 X 134.5 Ft |
| SizeTotalText | 69.3 X 134.5 Ft|under 1/2 Acre |
| ZoningDescription | R3 |
Rooms
| Level | Type | Length | Width | Dimensions |
|---|---|---|---|---|
| Second Level | Bedroom 2 | 3.49 m | 5.02 m | 3.49 m x 5.02 m |
| Second Level | Bedroom 3 | 3.64 m | 3.73 m | 3.64 m x 3.73 m |
| Second Level | Bedroom 4 | 3.64 m | 3.21 m | 3.64 m x 3.21 m |
| Second Level | Primary Bedroom | 6.93 m | 4.92 m | 6.93 m x 4.92 m |
| Basement | Cold Room | 3.47 m | 1.63 m | 3.47 m x 1.63 m |
| Basement | Utility Room | 3.16 m | 3.18 m | 3.16 m x 3.18 m |
| Basement | Recreational, Games Room | 11.77 m | 10.67 m | 11.77 m x 10.67 m |
| Main Level | Living Room | 3.46 m | 3.65 m | 3.46 m x 3.65 m |
| Main Level | Dining Room | 3.3 m | 4.76 m | 3.3 m x 4.76 m |
| Main Level | Kitchen | 2.95 m | 3.94 m | 2.95 m x 3.94 m |
| Main Level | Family Room | 4.88 m | 3.96 m | 4.88 m x 3.96 m |
| Main Level | Bedroom | 4.42 m | 3.32 m | 4.42 m x 3.32 m |
https://www.realtor.ca/real-estate/28038296/45-pioneer-tower-crescent-kitchener
Interested?
Contact us for more information
Scott Benson
Broker
4145 North Service Rd - 2nd Floor #c
Burlington, Ontario M5X 1E3
Jake Stern
Broker
4145 North Service Rd - 2nd Floor
Burlington, Ontario L7L 4X6
