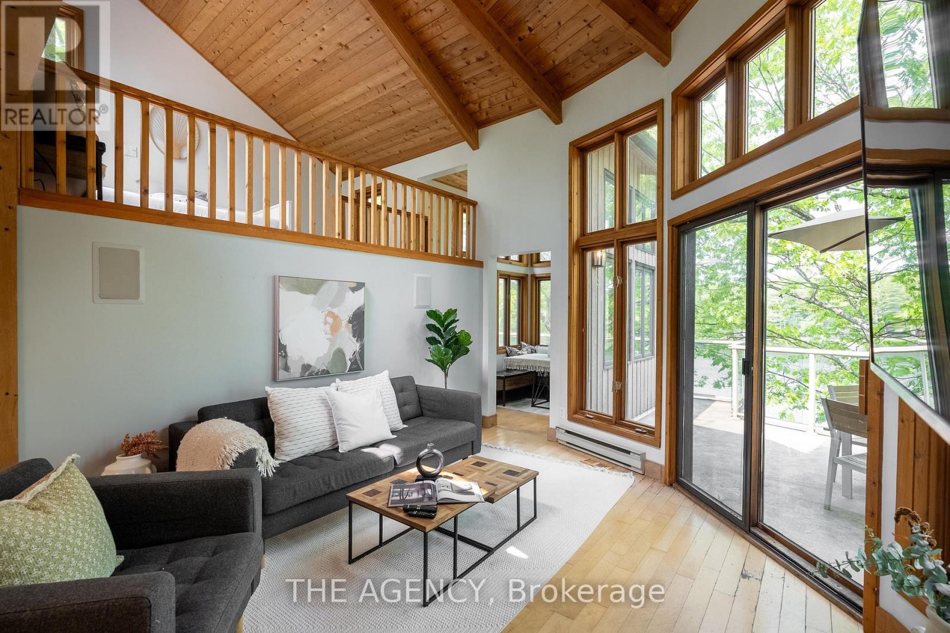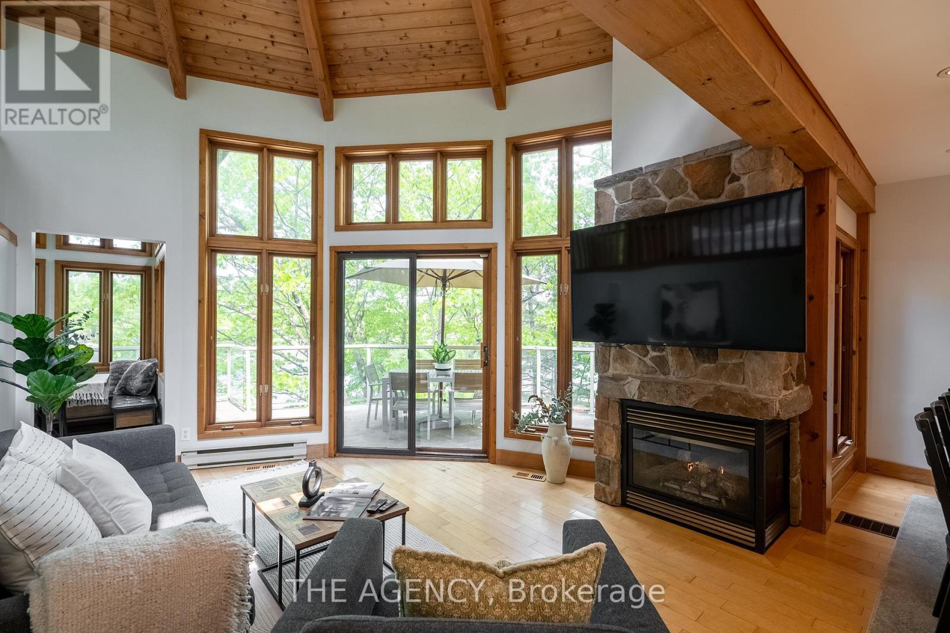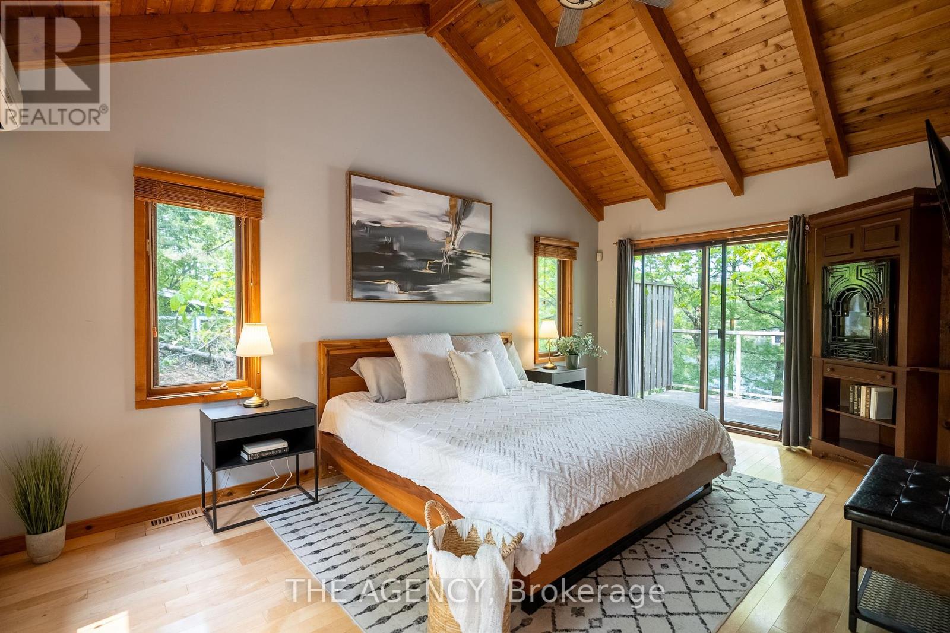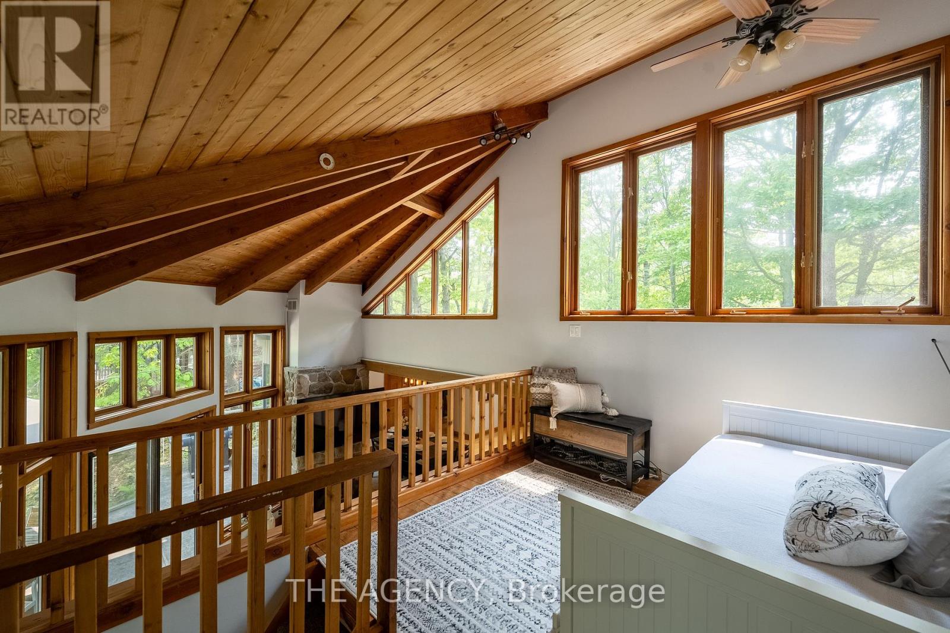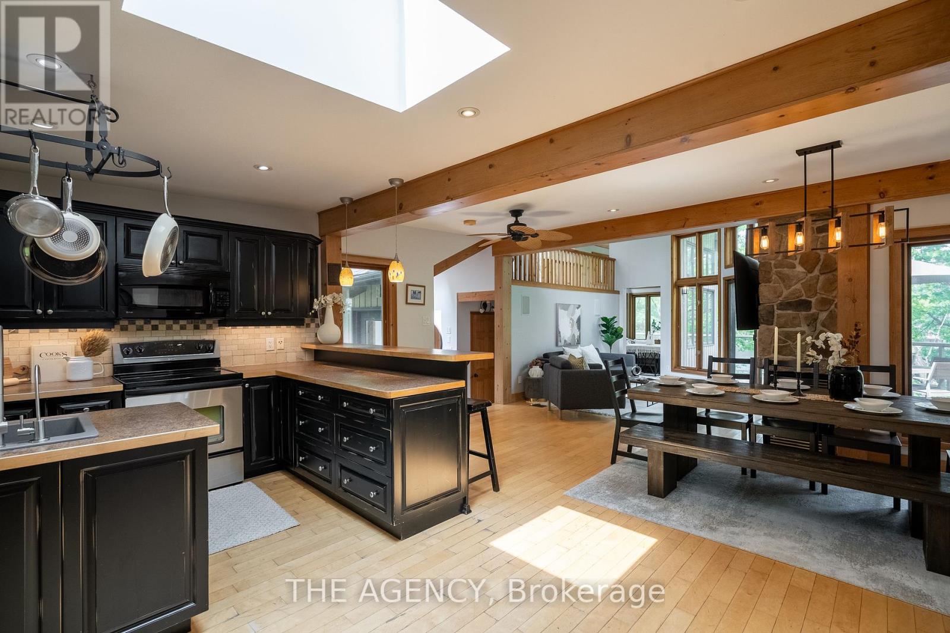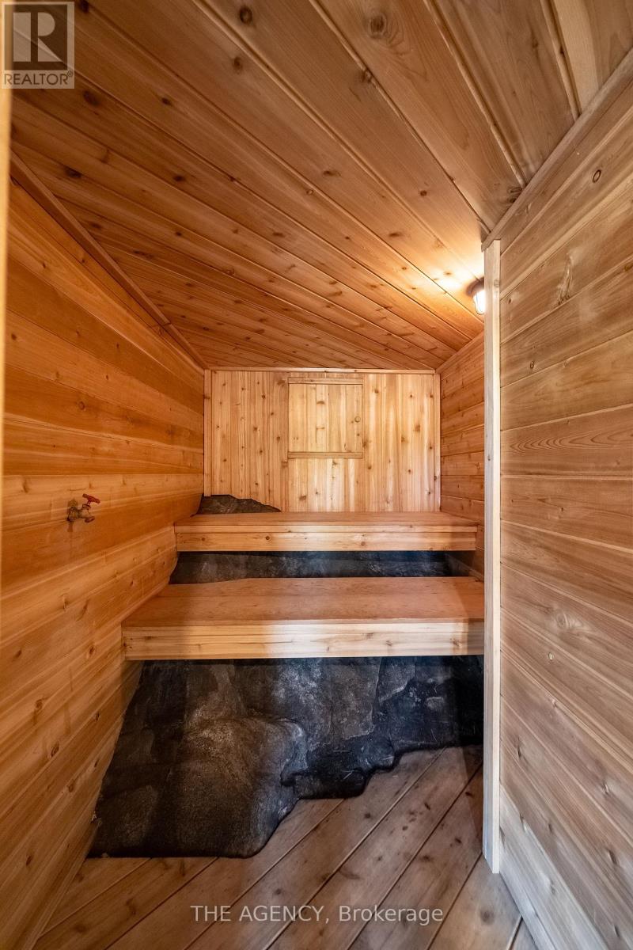45 Pinetree Road Gravenhurst, Ontario P1P 1R2
$1,299,000
An Incredible opportunity to feel the true Muskoka Lifestyle with this lakefront retreat on Loon Lake, close proximity to downtown Gravenhurst, Muskoka Bay Resort, and easy all year round road access to the cottage. Charming 3+1 bedroom, 2-bath lakefront retreat with a Bunkie that feels like your sleeping on the water (formerly dry boat house). Every corner of the cottage is a beautiful view of the surrounding landscape, and best part of all is the endless outdoor space. Wrap around Deck on the main level with a walk out from the first Bedroom, Living & Dining area to the Primary Bedroom with an ensuite bath. Step down to the lower level you have a sunroom with an indoor sauna, continue to the next tier you have a large seating area and a deck above the Bunkie with an incredible view, then down to the dock where you have a large dock and Bunkie for all your summer activities. From its inviting interiors to its exceptional outdoor spaces, every element of this home is designed to elevate the Muskoka lifestyle. (id:61852)
Property Details
| MLS® Number | X12194725 |
| Property Type | Single Family |
| Community Name | Muskoka (S) |
| AmenitiesNearBy | Golf Nearby, Hospital, Park, Place Of Worship |
| Easement | Unknown |
| Features | Sauna |
| ParkingSpaceTotal | 4 |
| Structure | Deck, Dock |
| ViewType | Lake View, Direct Water View |
| WaterFrontType | Waterfront |
Building
| BathroomTotal | 2 |
| BedroomsAboveGround | 3 |
| BedroomsBelowGround | 1 |
| BedroomsTotal | 4 |
| Appliances | Water Treatment |
| BasementDevelopment | Partially Finished |
| BasementType | N/a (partially Finished) |
| ConstructionStyleAttachment | Detached |
| CoolingType | Central Air Conditioning |
| ExteriorFinish | Wood |
| FireplacePresent | Yes |
| FoundationType | Block |
| HeatingFuel | Propane |
| HeatingType | Forced Air |
| StoriesTotal | 2 |
| SizeInterior | 1500 - 2000 Sqft |
| Type | House |
| UtilityPower | Generator |
| UtilityWater | Lake/river Water Intake |
Parking
| No Garage |
Land
| AccessType | Public Road, Private Docking |
| Acreage | No |
| LandAmenities | Golf Nearby, Hospital, Park, Place Of Worship |
| Sewer | Septic System |
| SizeDepth | 186 Ft ,4 In |
| SizeFrontage | 110 Ft |
| SizeIrregular | 110 X 186.4 Ft |
| SizeTotalText | 110 X 186.4 Ft |
| SurfaceWater | Lake/pond |
Rooms
| Level | Type | Length | Width | Dimensions |
|---|---|---|---|---|
| Second Level | Loft | 2.82 m | 3.84 m | 2.82 m x 3.84 m |
| Lower Level | Sunroom | 3.78 m | 5.16 m | 3.78 m x 5.16 m |
| Main Level | Kitchen | 4.8 m | 4.88 m | 4.8 m x 4.88 m |
| Main Level | Dining Room | 3.53 m | 2.8 m | 3.53 m x 2.8 m |
| Main Level | Living Room | 4.04 m | 4.06 m | 4.04 m x 4.06 m |
| Main Level | Office | 2.72 m | 2.13 m | 2.72 m x 2.13 m |
| Main Level | Primary Bedroom | 3.35 m | 5.44 m | 3.35 m x 5.44 m |
| Main Level | Bedroom | 2.72 m | 2.82 m | 2.72 m x 2.82 m |
| Main Level | Bedroom | 2.31 m | 2.92 m | 2.31 m x 2.92 m |
https://www.realtor.ca/real-estate/28413313/45-pinetree-road-gravenhurst-muskoka-s-muskoka-s
Interested?
Contact us for more information
Christina Cruise
Salesperson
188 Lakeshore Road East
Oakville, Ontario L6J 1H6




