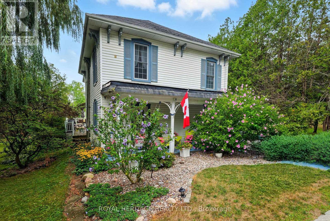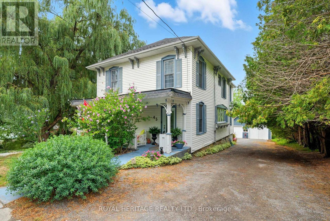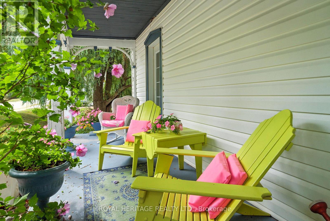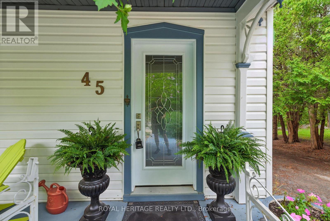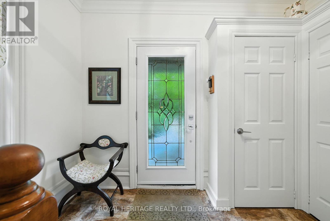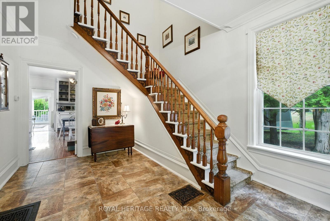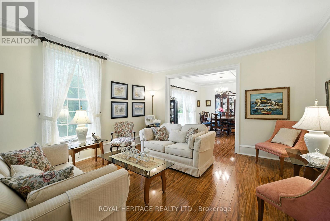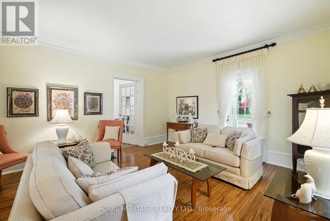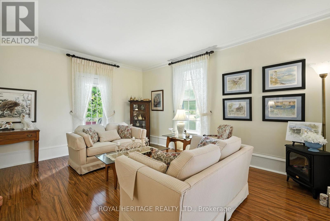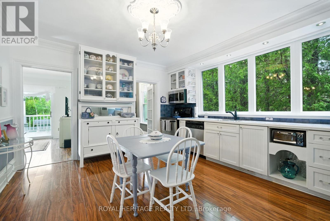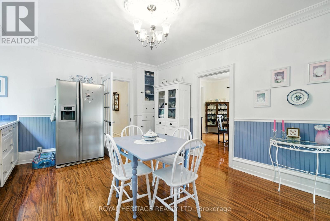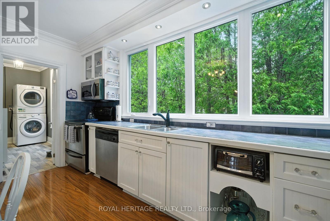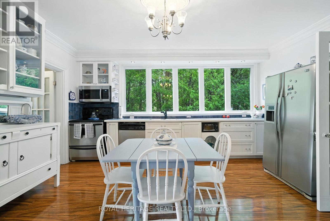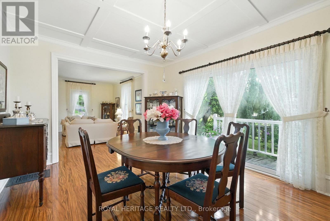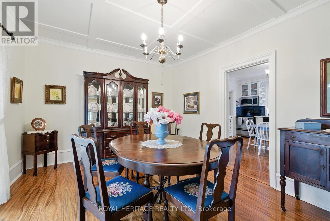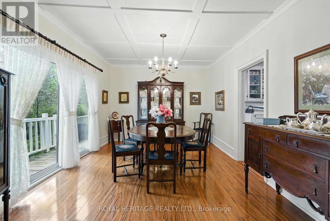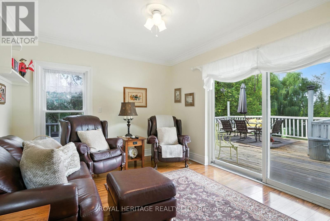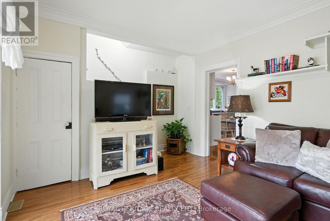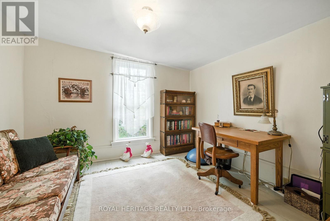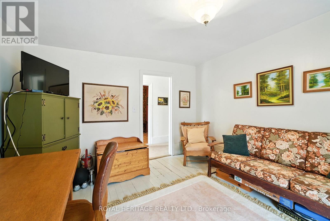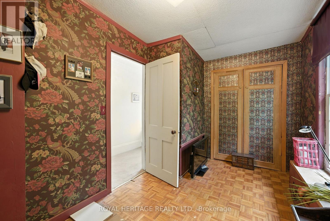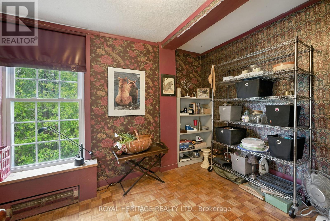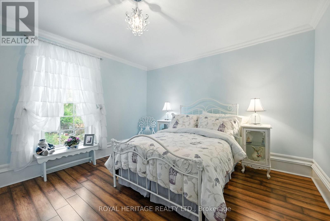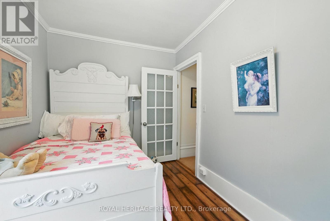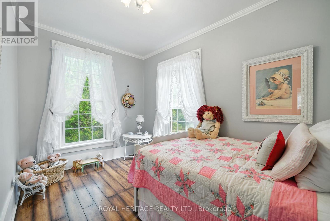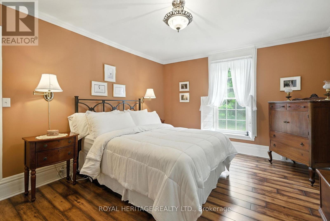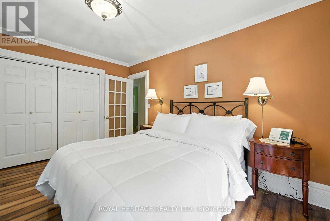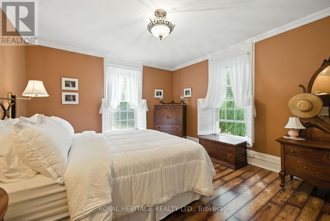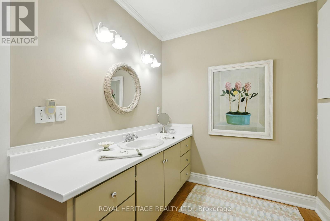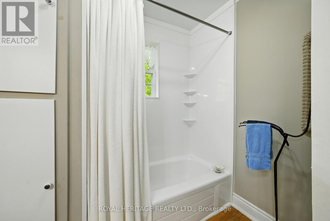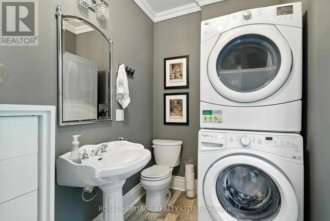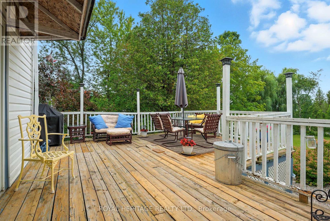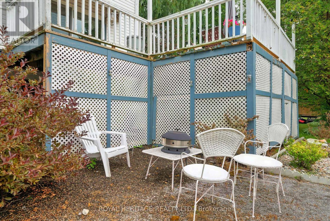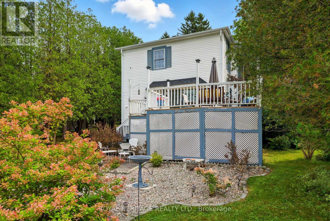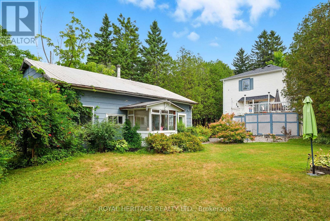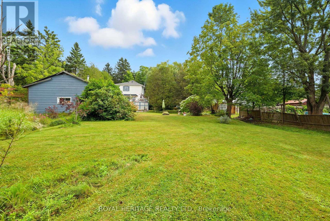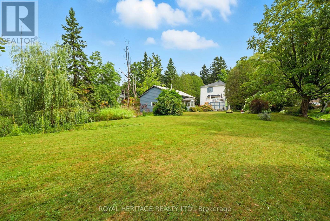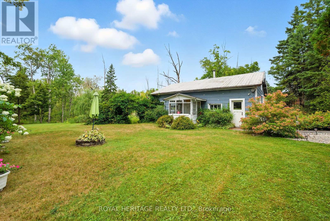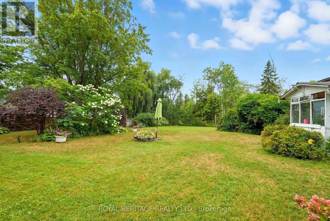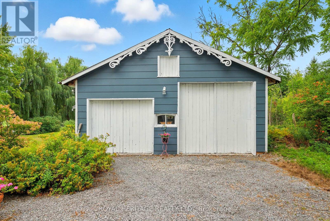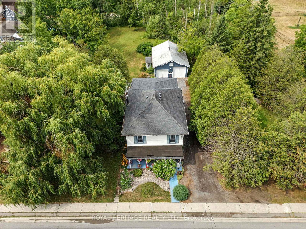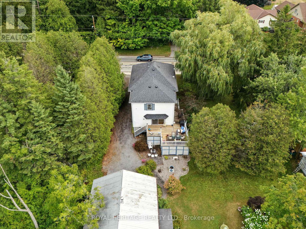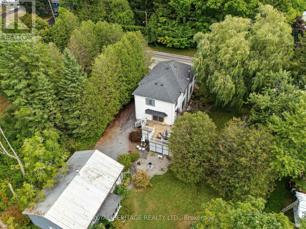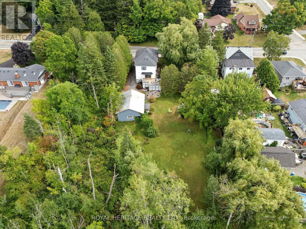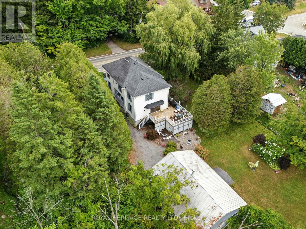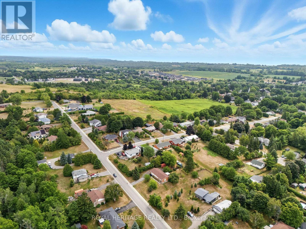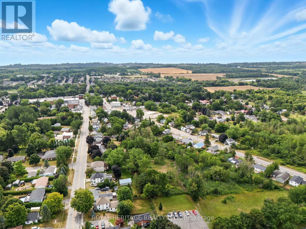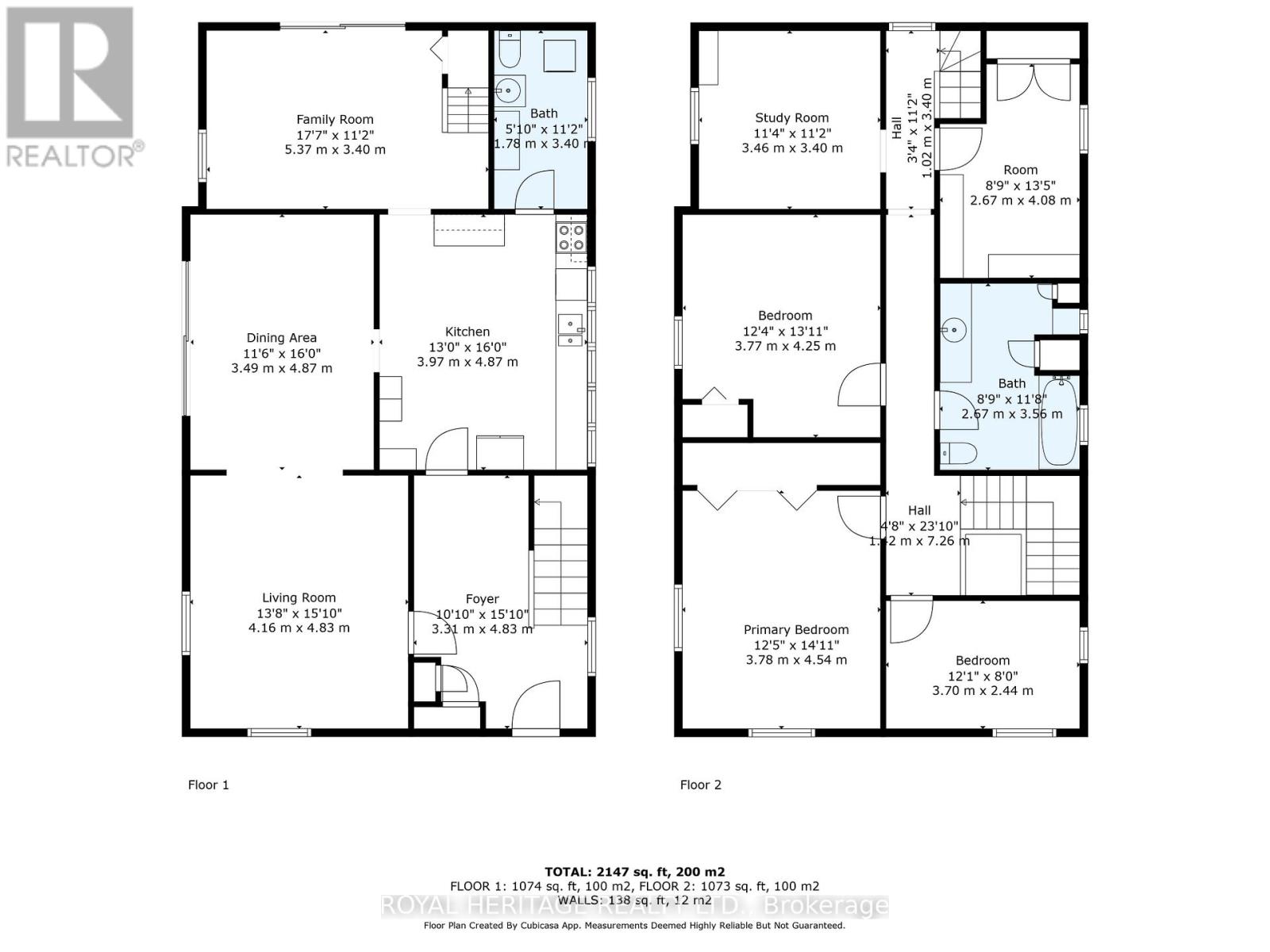45 Percy Street Cramahe, Ontario K0K 1S0
$625,000
Beautifully maintained and full of character, this stunning century home offers the perfect blend of heritage and functionality. With 5 spacious bedrooms and 2 full bathrooms, theres plenty of room for a large family, home office, or creative hobby spaces. Soaring ceilings, elegant Victorian trim, and generous principal rooms make it ideal for both everyday living and entertaining. The main floor laundry adds everyday convenience, while two staircases and unique architectural features enhance the homes historical allure. A bright and inviting family room with walk-out to a large deck is perfect for summer gatherings, and the charming front porch invites you to unwind in peaceful surroundings.Expansive Lot with Versatile Double Garage. Situated on a rare in-town lot of over half an acre with full municipal services, the property offers endless outdoor enjoyment. The oversized double garage is perfect for a workshop, hobbies, or storing ATVs, lawn equipment, and all your toys. The sprawling yard is ideal for entertaining, with ample room for gardens, kids play areas, or future landscaping projects. Unbeatable Location for Lifestyle & Commuting Located just 2 minutes to Hwy 401, commuting is easy, with Via Rail in 20 minutes and GO Bus access in 30 minutes. The charming village of Colborne with its quaint shops, schools, and local amenitiesis within easy walking distance. Enjoy outdoor recreation with Wicklow Beach and Little Lake just 10 minutes away, or take a short drive to Cobourgs iconic beach, Presquile Provincial Park, or the wine and culture-rich Prince Edward County.This one-of-a-kind property offers space, character, and convenience in a welcoming small-town setting perfect for families, commuters, and anyone seeking a blend of rural beauty and urban access. (id:61852)
Property Details
| MLS® Number | X12343577 |
| Property Type | Single Family |
| Community Name | Colborne |
| AmenitiesNearBy | Schools |
| ParkingSpaceTotal | 8 |
| Structure | Deck, Porch |
Building
| BathroomTotal | 2 |
| BedroomsAboveGround | 5 |
| BedroomsTotal | 5 |
| Appliances | Water Heater, Dishwasher, Dryer, Stove, Washer, Window Coverings, Refrigerator |
| BasementDevelopment | Unfinished |
| BasementType | N/a (unfinished) |
| ConstructionStyleAttachment | Detached |
| CoolingType | None |
| ExteriorFinish | Vinyl Siding |
| FoundationType | Stone |
| HalfBathTotal | 1 |
| HeatingFuel | Natural Gas |
| HeatingType | Forced Air |
| StoriesTotal | 2 |
| SizeInterior | 2000 - 2500 Sqft |
| Type | House |
| UtilityWater | Municipal Water |
Parking
| Detached Garage | |
| Garage |
Land
| Acreage | No |
| LandAmenities | Schools |
| Sewer | Sanitary Sewer |
| SizeIrregular | 96 X 295 Acre |
| SizeTotalText | 96 X 295 Acre |
Rooms
| Level | Type | Length | Width | Dimensions |
|---|---|---|---|---|
| Second Level | Bedroom 5 | 4.08 m | 2.67 m | 4.08 m x 2.67 m |
| Second Level | Bathroom | 3.56 m | 2.67 m | 3.56 m x 2.67 m |
| Second Level | Primary Bedroom | 4.54 m | 3.78 m | 4.54 m x 3.78 m |
| Second Level | Bedroom 2 | 3.7 m | 2.4 m | 3.7 m x 2.4 m |
| Second Level | Bedroom 3 | 4.25 m | 3.77 m | 4.25 m x 3.77 m |
| Second Level | Bedroom 4 | 3.45 m | 3.4 m | 3.45 m x 3.4 m |
| Main Level | Kitchen | 4.87 m | 3.97 m | 4.87 m x 3.97 m |
| Main Level | Dining Room | 4.87 m | 3.49 m | 4.87 m x 3.49 m |
| Main Level | Living Room | 4.83 m | 4.16 m | 4.83 m x 4.16 m |
| Main Level | Family Room | 5.37 m | 3.4 m | 5.37 m x 3.4 m |
| Main Level | Bathroom | 3.4 m | 1.78 m | 3.4 m x 1.78 m |
| Main Level | Foyer | 4.83 m | 3.31 m | 4.83 m x 3.31 m |
Utilities
| Cable | Installed |
| Electricity | Installed |
| Sewer | Installed |
https://www.realtor.ca/real-estate/28731475/45-percy-street-cramahe-colborne-colborne
Interested?
Contact us for more information
Kim Etherington
Broker
18 King St East
Colborne, Ontario K0K 1S0
Sam Tkalec
Broker
18 King St East
Colborne, Ontario K0K 1S0
