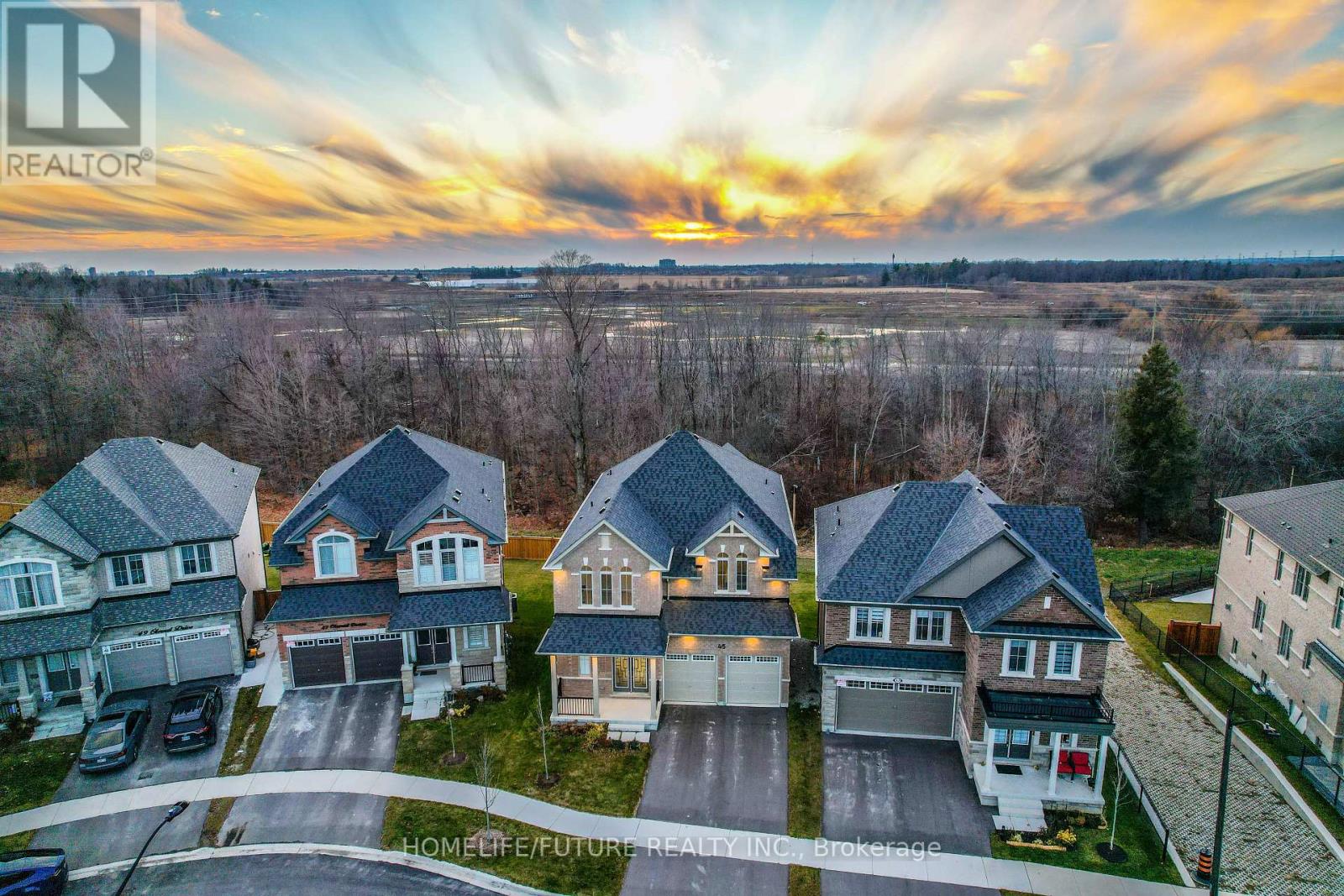45 Olerud Drive Whitby, Ontario L1P 0J1
$1,549,000
Welcome To Your Dream Home! Step Into Luxury With This Stunning, Highly-Upgraded Home Located In One Of The Most Sought-After Neighborhoods, Perfectly Positioned Near Major Connecting Highways For Ultimate Convenience. This Home Features: Custom Oversized Windows At The Rear Unique To This Model Flooding The Home With Natural Light, A Spacious Open-Concept Layout Perfect For Entertaining, 10-Foot Ceilings That Enhance The Airy, Elegant Feel Throughout, A Walkout Basement With Ravine Views Offering Potential For An In-Law Suite Or Private Retreat, A Premium Ravine Lot For Privacy And Tranquility, Built-In Appliances And A Gourmet Kitchen That's A True Showstopper. You'll Fall In Love At First Sight This Property Is The Perfect Blend Of Luxury, Comfort, And Location. Don't Miss Your Chance To Own A Home That Truly Stands Out From The Rest. (id:61852)
Property Details
| MLS® Number | E12092478 |
| Property Type | Single Family |
| Community Name | Rural Whitby |
| ParkingSpaceTotal | 4 |
Building
| BathroomTotal | 4 |
| BedroomsAboveGround | 4 |
| BedroomsTotal | 4 |
| Age | 0 To 5 Years |
| Appliances | Garage Door Opener Remote(s), Oven - Built-in, Range, Water Heater - Tankless, Dishwasher, Dryer, Stove, Washer, Refrigerator |
| BasementFeatures | Walk Out |
| BasementType | N/a |
| ConstructionStyleAttachment | Detached |
| CoolingType | Central Air Conditioning, Air Exchanger |
| ExteriorFinish | Brick |
| FireplacePresent | Yes |
| FoundationType | Concrete |
| HalfBathTotal | 1 |
| HeatingFuel | Natural Gas |
| HeatingType | Other |
| StoriesTotal | 2 |
| SizeInterior | 3000 - 3500 Sqft |
| Type | House |
| UtilityWater | Municipal Water |
Parking
| Attached Garage | |
| Garage |
Land
| Acreage | No |
| Sewer | Sanitary Sewer |
| SizeFrontage | 39 Ft ,3 In |
| SizeIrregular | 39.3 Ft |
| SizeTotalText | 39.3 Ft |
Utilities
| Cable | Installed |
| Electricity | Installed |
| Sewer | Installed |
https://www.realtor.ca/real-estate/28190018/45-olerud-drive-whitby-rural-whitby
Interested?
Contact us for more information
Yama Samadi
Salesperson
7 Eastvale Drive Unit 205
Markham, Ontario L3S 4N8












