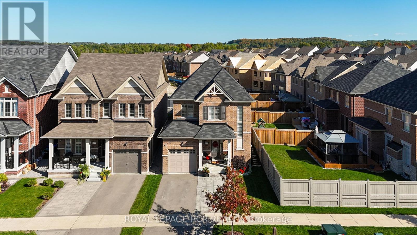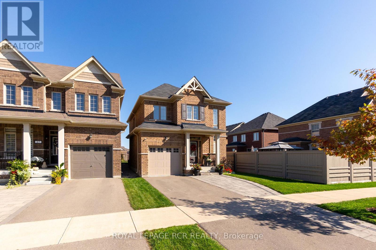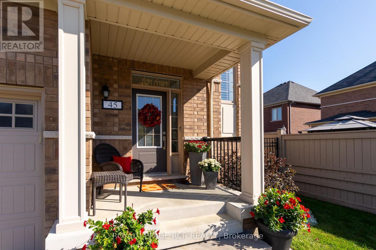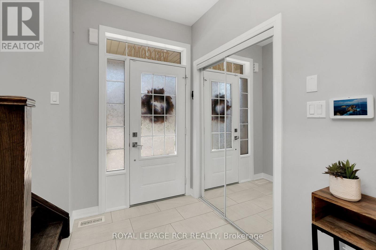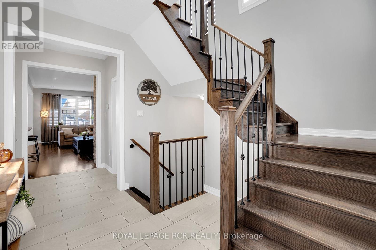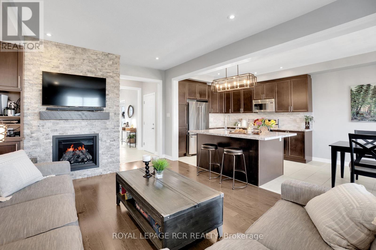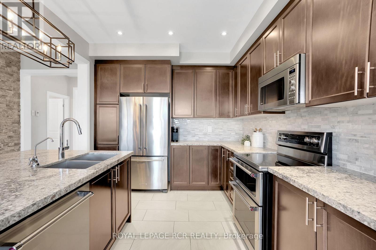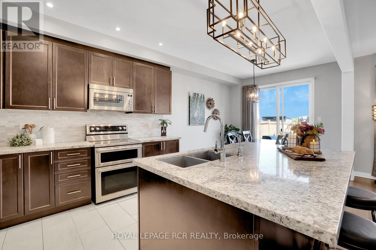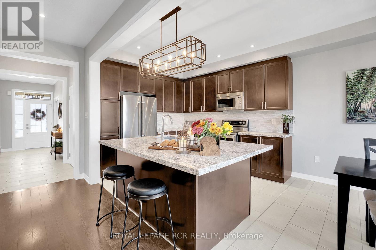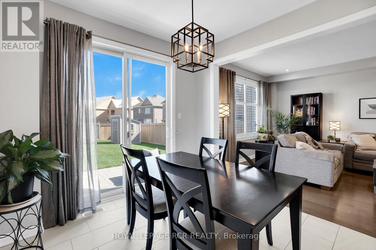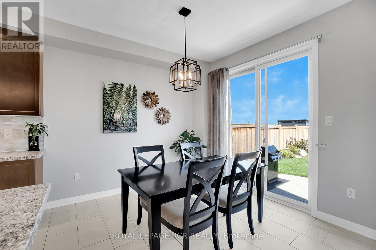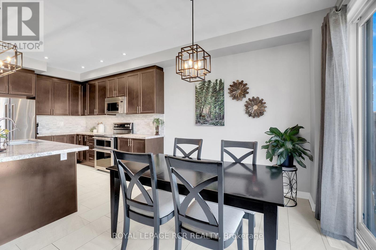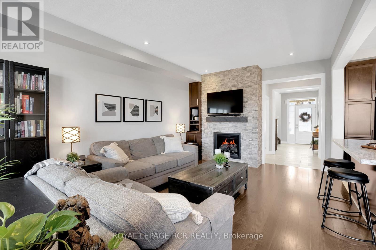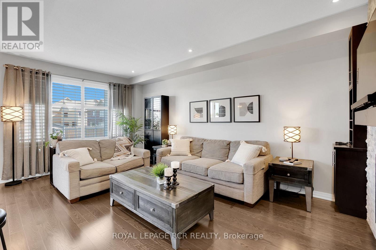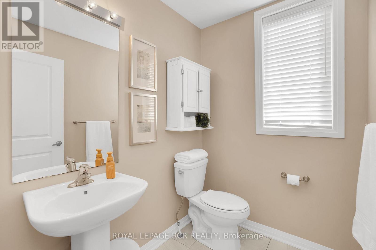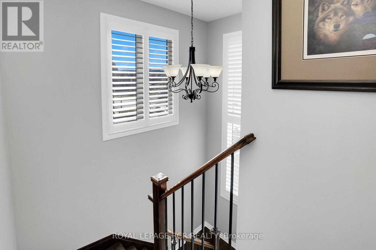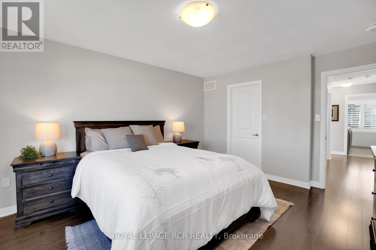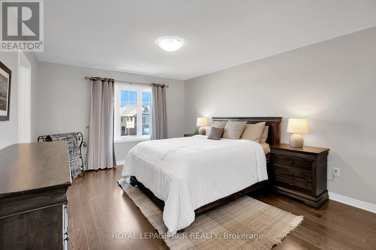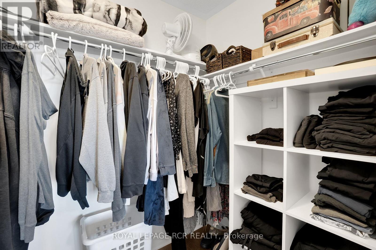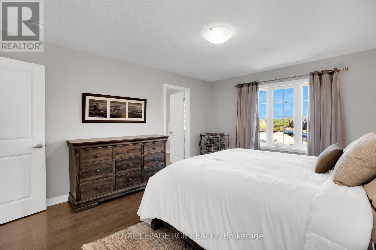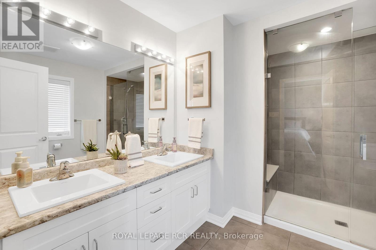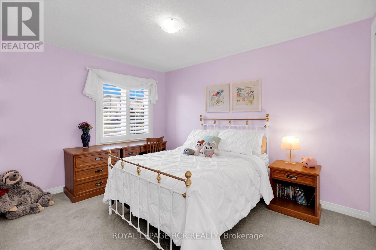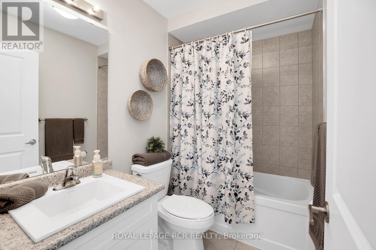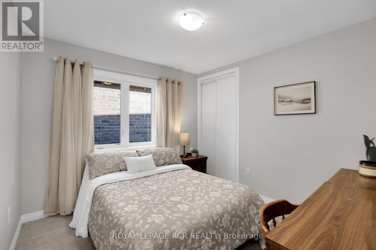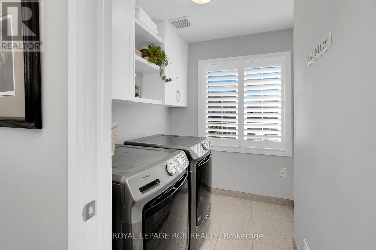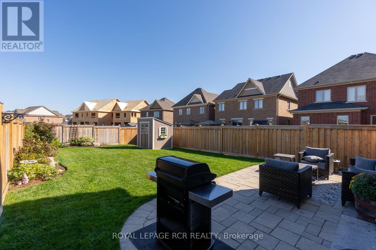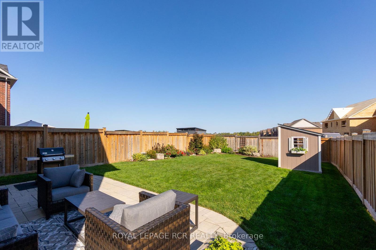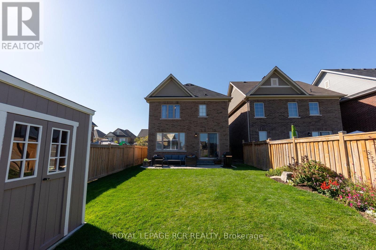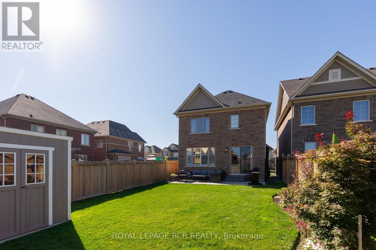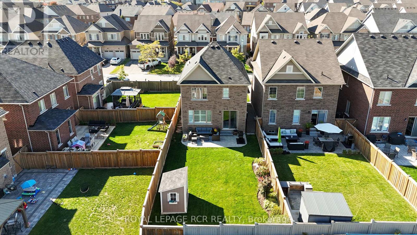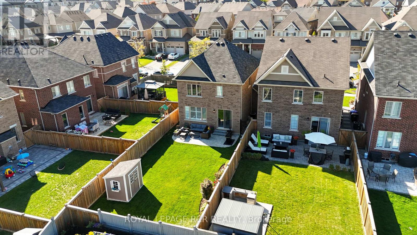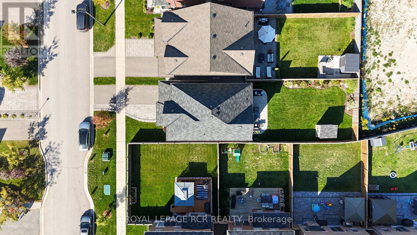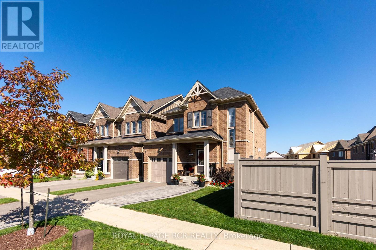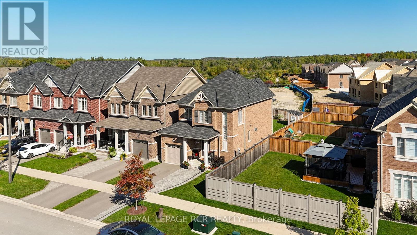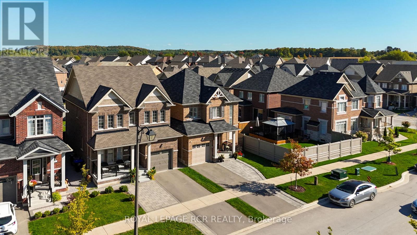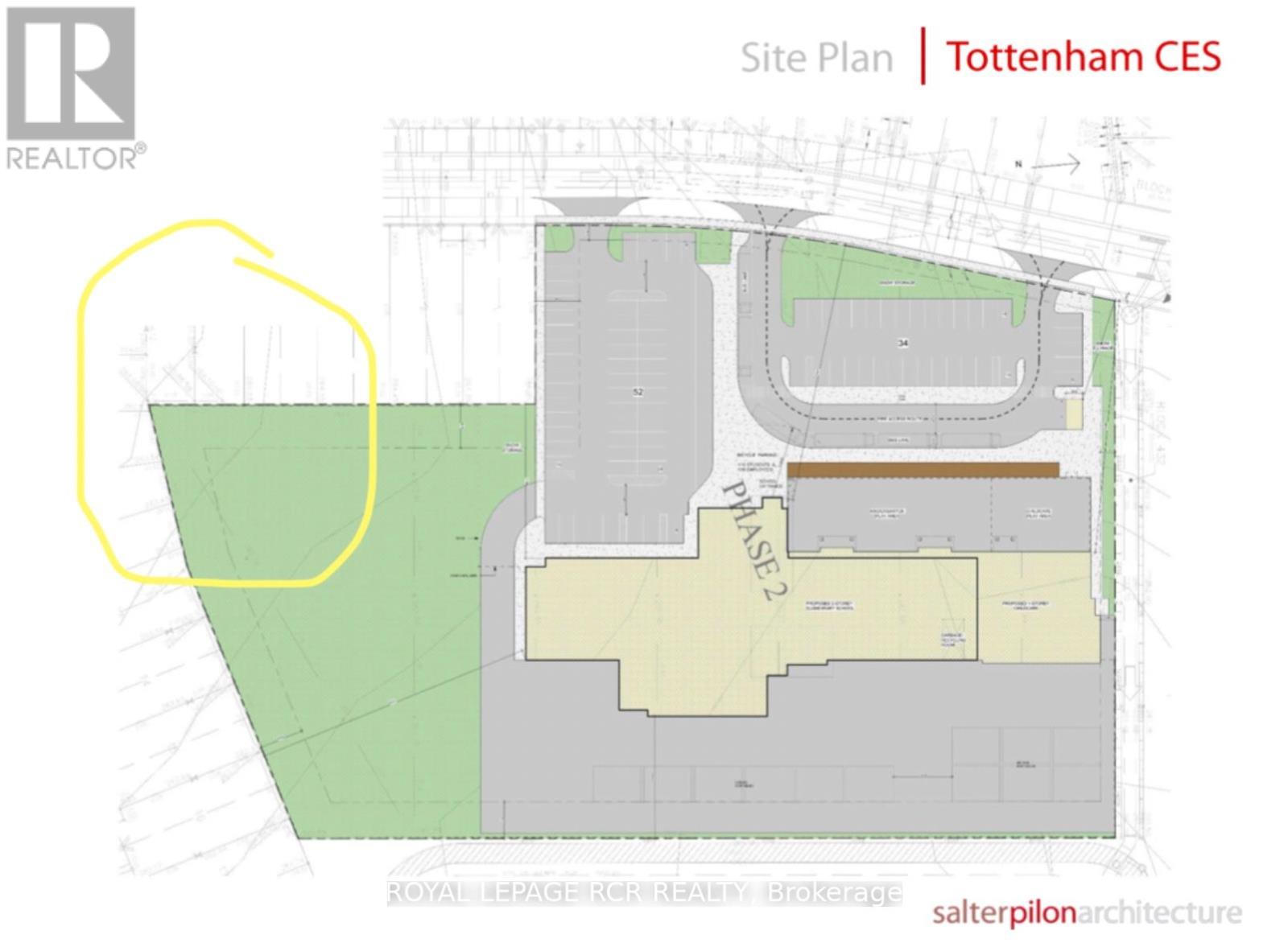45 Martin Trail New Tecumseth, Ontario L0G 1W0
$869,000
Welcome Home to 45 Martin Trail located in Tottenham, a quaint community located in southern Simcoe County. Perfectly situated on a family-friendly street, this detached newer home is the one you have been looking for. This bright and airy sun-filled home offers a modern open-concept layout, with high end finishes throughout; a spacious foyer, hardwood floors, upgraded baseboards & trims, large windows, pot-lights, quartz kitchen counters, extended kitchen cabinetry & more. The covered front porch beacons you inside, the sun-filled spacious foyer leads to the main level open concept living space. This level boasts an open-concept layout, highlighted by a modern kitchen thats perfect for the home chef. It features a spacious centre-island with a breakfast bar, ideal for casual dining and entertaining. This level also offers a Dining Room with walk-out to the Yard and a cozy Living Room with a stunning stone wall feature fireplace. The spacious fenced Yard boasts a lovely stone patio and a charming garden shed. Ascend to the 2nd Level of this home to find the generous Primary Suite featuring a spa-inspired oversized walk-in shower featuring a built-in bench for added comfort and convenience and a walk-in closet. This level also offers 2 additional sizeable bedrooms, a 4-piece main washroom and a convenient laundry room with built-in cabinetry. The unfinished lower level of this home offers great potential and the opportunity for additional living space and more! This property backs onto the playing field of a new elementary school scheduled to open in September 2026.. Located near Tottenham Conservation Area, schools, parks, historic downtown Tottenham and just south of neighbouring towns, Beeton and Alliston. You do not want to miss the opportunity to call 45 Martin Trail home. (id:61852)
Property Details
| MLS® Number | N12440181 |
| Property Type | Single Family |
| Community Name | Tottenham |
| EquipmentType | Water Heater |
| ParkingSpaceTotal | 2 |
| RentalEquipmentType | Water Heater |
Building
| BathroomTotal | 3 |
| BedroomsAboveGround | 3 |
| BedroomsTotal | 3 |
| Age | 6 To 15 Years |
| Appliances | Blinds, Dishwasher, Dryer, Microwave, Range, Stove, Washer, Water Softener, Refrigerator |
| BasementDevelopment | Unfinished |
| BasementType | N/a (unfinished) |
| ConstructionStyleAttachment | Detached |
| CoolingType | Central Air Conditioning |
| ExteriorFinish | Brick |
| FireplacePresent | Yes |
| FlooringType | Hardwood, Tile, Carpeted, Concrete |
| FoundationType | Unknown |
| HalfBathTotal | 1 |
| HeatingFuel | Natural Gas |
| HeatingType | Forced Air |
| StoriesTotal | 2 |
| SizeInterior | 1500 - 2000 Sqft |
| Type | House |
| UtilityWater | Municipal Water |
Parking
| Attached Garage | |
| Garage |
Land
| Acreage | No |
| Sewer | Sanitary Sewer |
| SizeDepth | 121 Ft ,2 In |
| SizeFrontage | 32 Ft ,9 In |
| SizeIrregular | 32.8 X 121.2 Ft |
| SizeTotalText | 32.8 X 121.2 Ft |
Rooms
| Level | Type | Length | Width | Dimensions |
|---|---|---|---|---|
| Second Level | Primary Bedroom | 4.73 m | 3.74 m | 4.73 m x 3.74 m |
| Second Level | Bedroom 2 | 3.77 m | 3.03 m | 3.77 m x 3.03 m |
| Second Level | Bedroom 3 | 3.03 m | 3.03 m | 3.03 m x 3.03 m |
| Lower Level | Recreational, Games Room | 11.3 m | 6.71 m | 11.3 m x 6.71 m |
| Main Level | Living Room | 6.09 m | 3.68 m | 6.09 m x 3.68 m |
| Main Level | Kitchen | 3.4 m | 3.07 m | 3.4 m x 3.07 m |
| Main Level | Dining Room | 3.07 m | 3.04 m | 3.07 m x 3.04 m |
https://www.realtor.ca/real-estate/28941636/45-martin-trail-new-tecumseth-tottenham-tottenham
Interested?
Contact us for more information
Bill Parnaby
Salesperson
12612 Highway 50, Ste. 1
Bolton, Ontario L7E 1T6
