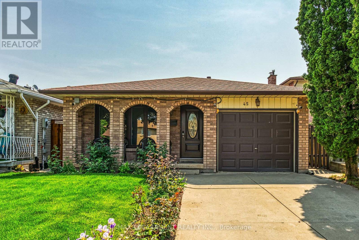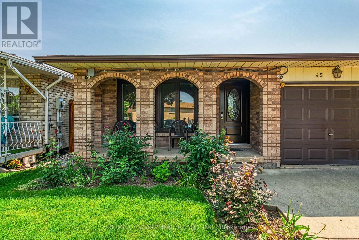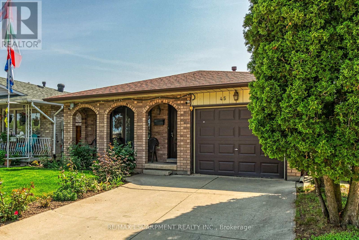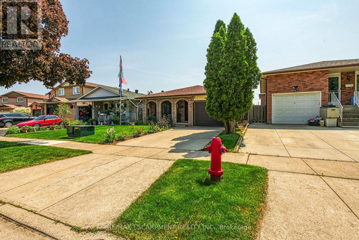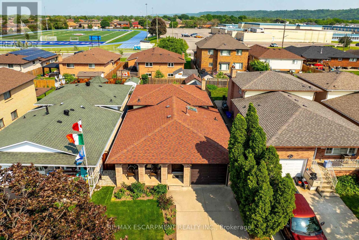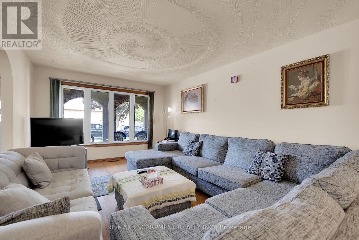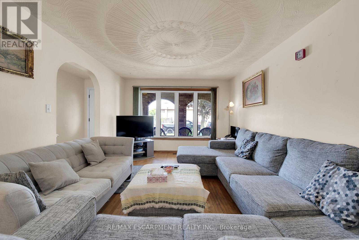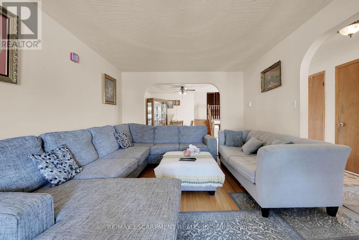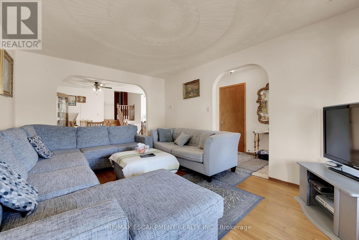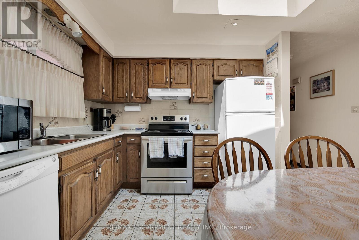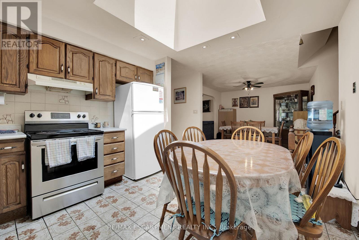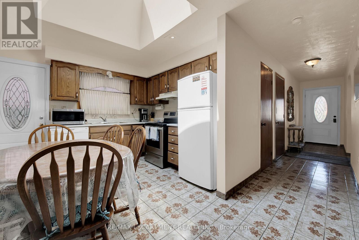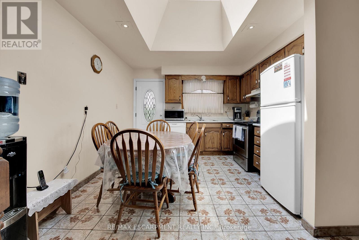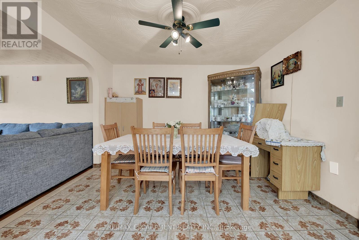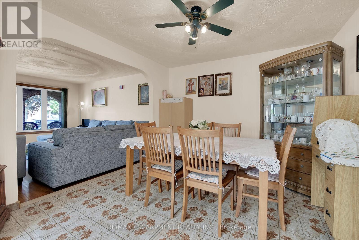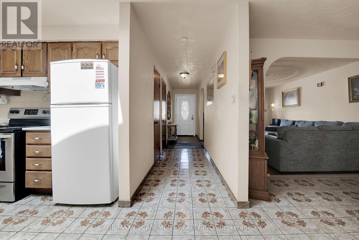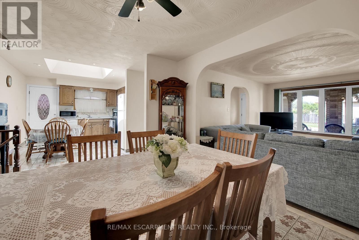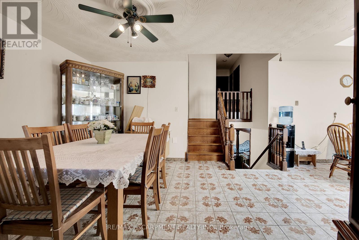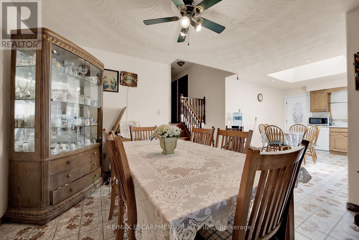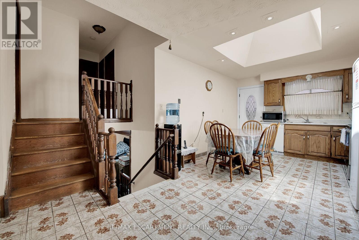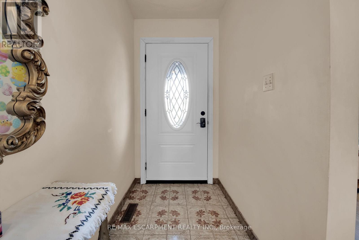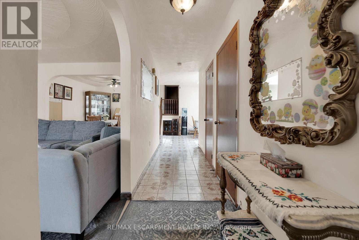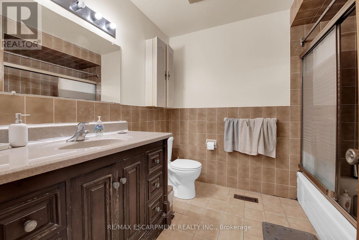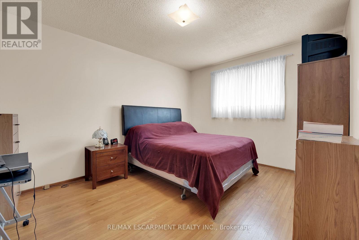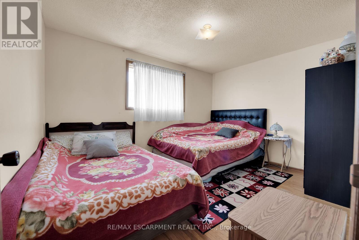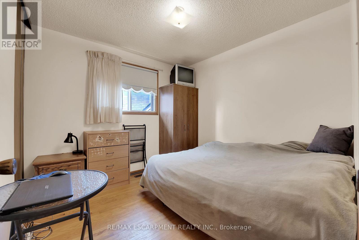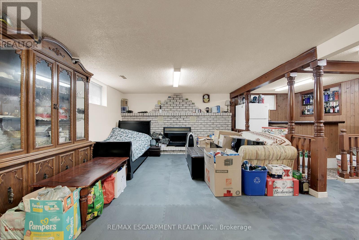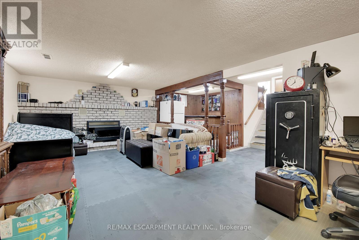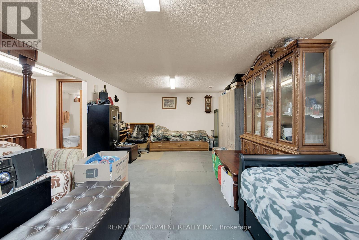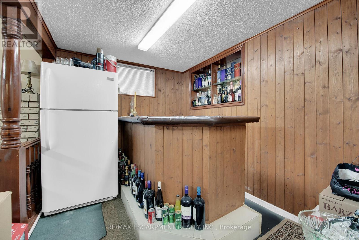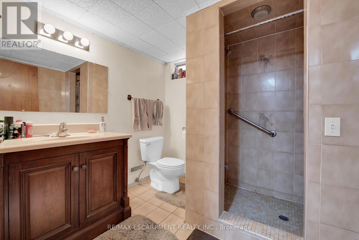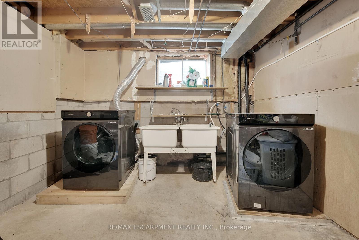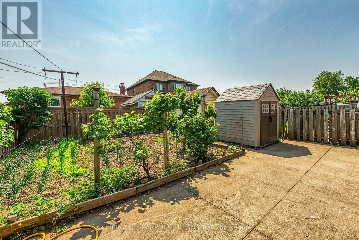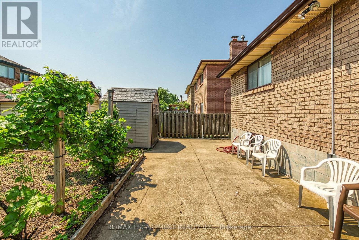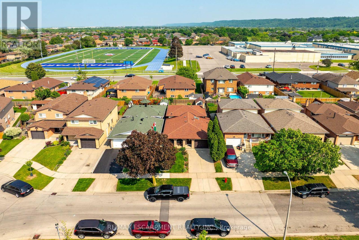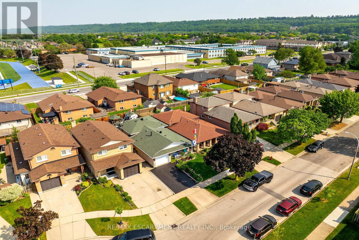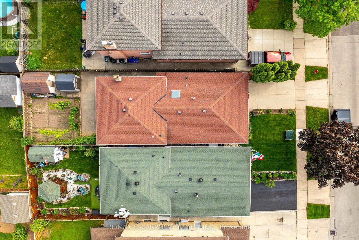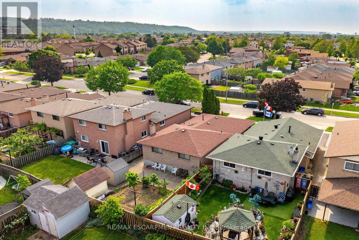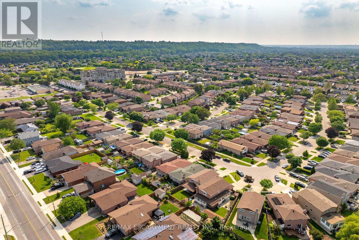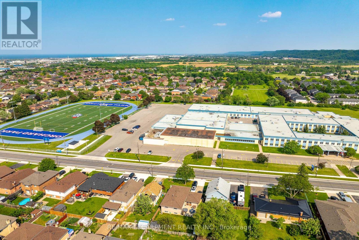45 Juniper Drive Hamilton, Ontario L8E 4C7
$779,900
Welcome to 45 Juniper Drive, Stoney Creek. This 4 level-back split is nestled in mature neighbourhood, steps to Orchard Park SS, major shopping, parks, hwy access and much more. Home is humongous and can accommodate small or large families. Upper level features 3 large bedrooms with hardwood flooring and full bathroom. Main level features huge living room with hardwood, eat-in kitchen, separate dining room and 2 separate entrances/exists. Lower level features extra large family room, bar section and 2nd full bathroom. Unspoiled basement awaits your personal touches to add even more living space. Beautiful backyard features patio section, garden and 2 sheds. Single car garage with inside entry, along with single card driveway. RSA. ** This is a linked property.** (id:61852)
Property Details
| MLS® Number | X12213693 |
| Property Type | Single Family |
| Neigbourhood | Guernsey |
| Community Name | Stoney Creek Industrial |
| AmenitiesNearBy | Park, Place Of Worship, Public Transit, Schools |
| EquipmentType | Water Heater, Water Heater - Tankless, Water Softener |
| ParkingSpaceTotal | 2 |
| RentalEquipmentType | Water Heater, Water Heater - Tankless, Water Softener |
Building
| BathroomTotal | 2 |
| BedroomsAboveGround | 3 |
| BedroomsTotal | 3 |
| Age | 31 To 50 Years |
| Appliances | Water Heater, Central Vacuum, Dishwasher, Window Coverings |
| BasementDevelopment | Unfinished |
| BasementType | N/a (unfinished) |
| ConstructionStyleAttachment | Detached |
| ConstructionStyleSplitLevel | Backsplit |
| CoolingType | Central Air Conditioning |
| ExteriorFinish | Brick |
| FlooringType | Hardwood |
| FoundationType | Block |
| HeatingFuel | Natural Gas |
| HeatingType | Forced Air |
| SizeInterior | 1100 - 1500 Sqft |
| Type | House |
| UtilityWater | Municipal Water |
Parking
| Attached Garage | |
| Garage |
Land
| Acreage | No |
| FenceType | Fenced Yard |
| LandAmenities | Park, Place Of Worship, Public Transit, Schools |
| Sewer | Sanitary Sewer |
| SizeDepth | 110 Ft |
| SizeFrontage | 34 Ft ,6 In |
| SizeIrregular | 34.5 X 110 Ft |
| SizeTotalText | 34.5 X 110 Ft |
| ZoningDescription | R5 |
Rooms
| Level | Type | Length | Width | Dimensions |
|---|---|---|---|---|
| Second Level | Bathroom | Measurements not available | ||
| Second Level | Bedroom | 2.87 m | 2.87 m | 2.87 m x 2.87 m |
| Second Level | Bedroom | 4.01 m | 3.25 m | 4.01 m x 3.25 m |
| Second Level | Bedroom | 3.94 m | 3.02 m | 3.94 m x 3.02 m |
| Basement | Laundry Room | Measurements not available | ||
| Basement | Utility Room | Measurements not available | ||
| Basement | Recreational, Games Room | 8.18 m | 3.02 m | 8.18 m x 3.02 m |
| Lower Level | Bathroom | Measurements not available | ||
| Lower Level | Family Room | 7.14 m | 3.94 m | 7.14 m x 3.94 m |
| Lower Level | Other | 2.79 m | 2.31 m | 2.79 m x 2.31 m |
| Main Level | Dining Room | 3.51 m | 3.48 m | 3.51 m x 3.48 m |
| Main Level | Living Room | 4.83 m | 3.48 m | 4.83 m x 3.48 m |
Interested?
Contact us for more information
Conrad Guy Zurini
Broker of Record
2180 Itabashi Way #4b
Burlington, Ontario L7M 5A5
