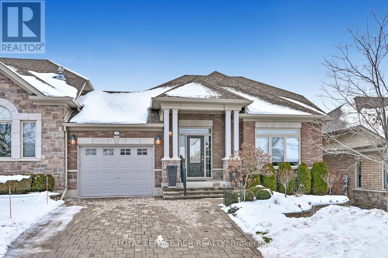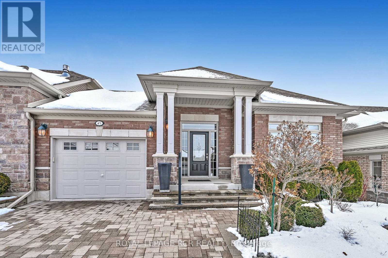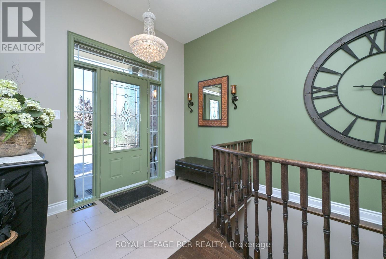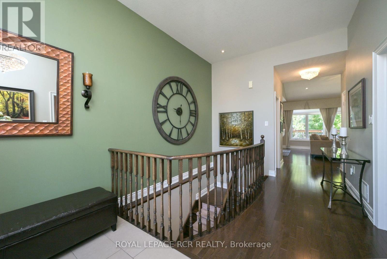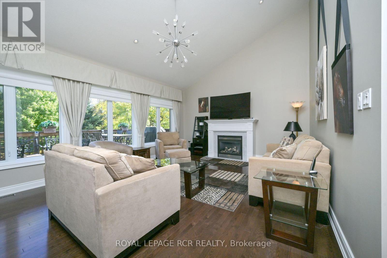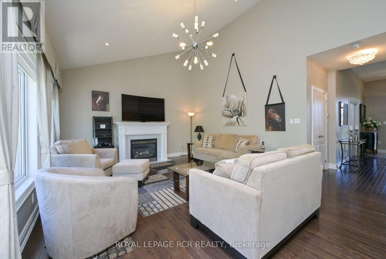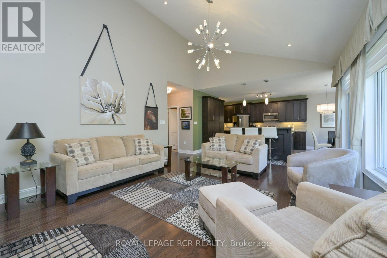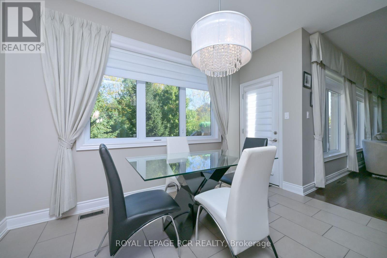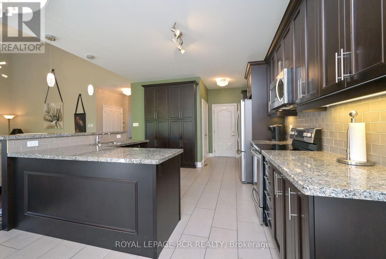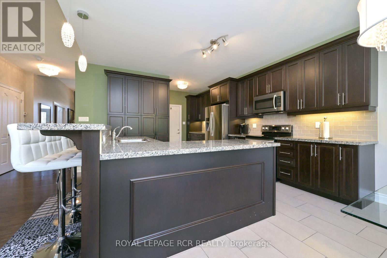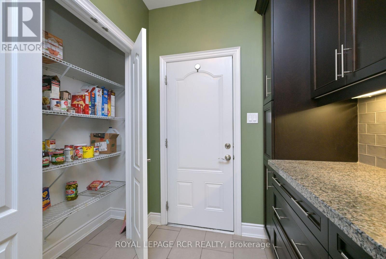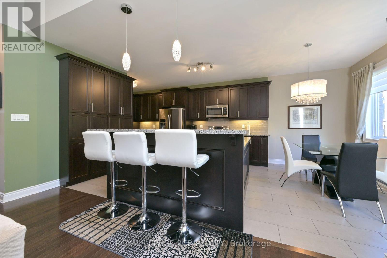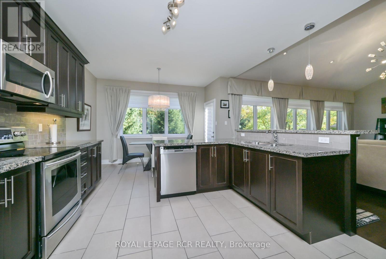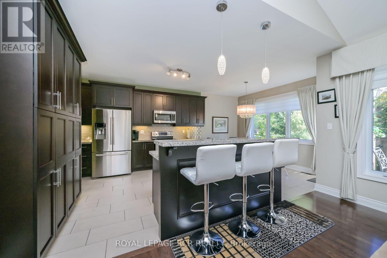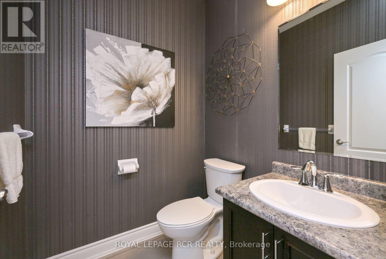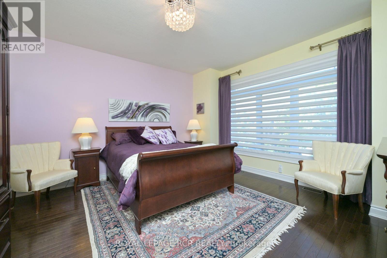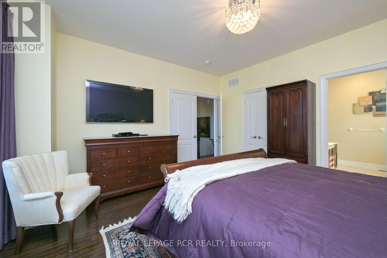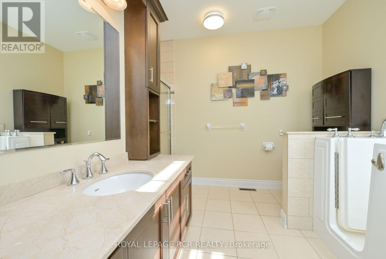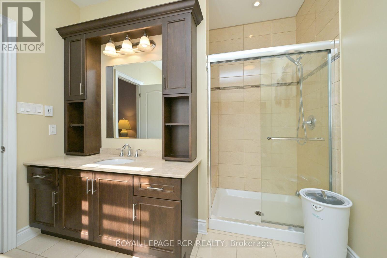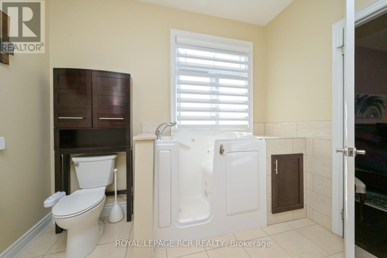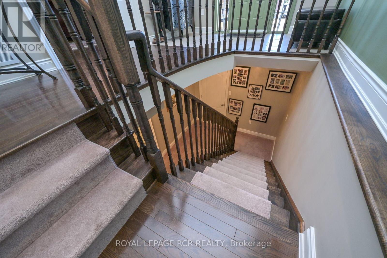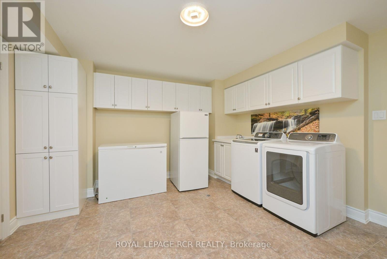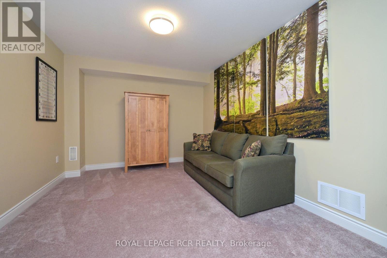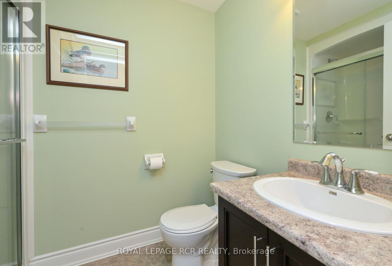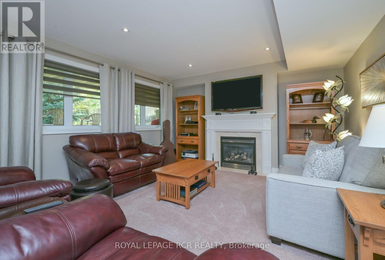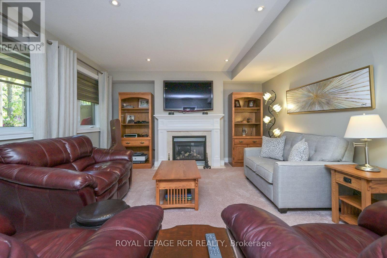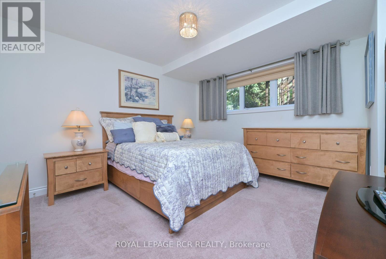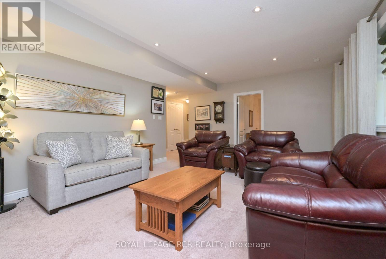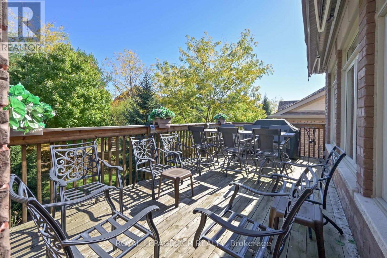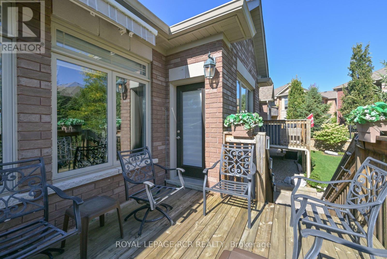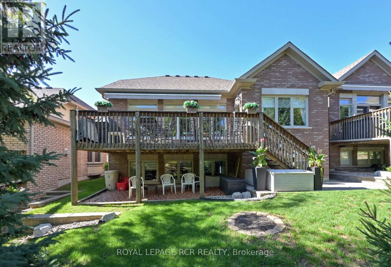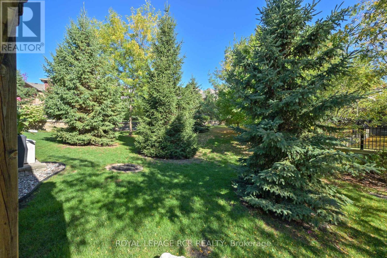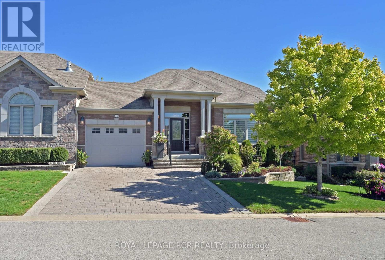45 Hillcrest Drive New Tecumseth, Ontario L9R 0N4
$839,000Maintenance, Common Area Maintenance, Insurance, Parking, Water
$620 Monthly
Maintenance, Common Area Maintenance, Insurance, Parking, Water
$620 MonthlyThe wait has been worth it! Check out this beautiful Briar Hill bungalow with lots of privacy behind - you wont be disappointed. This well maintained home shows beautifully - from the gleaming hardwood floors to the cathedral ceiling in the living room. This home features an open concept style as well as a main floor primary bedroom with 4 piece ensuite, a lovely kitchen with extra counter space and storage and garage access directly into the home. The wall of windows in the living/dining/kitchen area offers tons of light and overlooks the spacious deck and private backyard. The professionally done lower level is welcoming for guests - a spacious bedroom with large above grade windows, a 3 piece bath, and a wonderful family room with another fireplace! You will also find a large laundry room with lots of additional storage space as well as another spot for a home office or a hobby room. You wont be disappointed with this one. (id:61852)
Property Details
| MLS® Number | N12439613 |
| Property Type | Single Family |
| Community Name | Alliston |
| AmenitiesNearBy | Golf Nearby, Hospital, Place Of Worship |
| CommunityFeatures | Pets Allowed With Restrictions, Community Centre |
| EquipmentType | Water Heater, Water Softener |
| Features | Balcony, In Suite Laundry |
| ParkingSpaceTotal | 3 |
| RentalEquipmentType | Water Heater, Water Softener |
| Structure | Deck, Patio(s) |
Building
| BathroomTotal | 3 |
| BedroomsAboveGround | 1 |
| BedroomsBelowGround | 1 |
| BedroomsTotal | 2 |
| Age | 6 To 10 Years |
| Amenities | Recreation Centre, Party Room, Visitor Parking, Fireplace(s) |
| Appliances | Garage Door Opener Remote(s), Water Heater, Dishwasher, Dryer, Garage Door Opener, Microwave, Stove, Washer, Refrigerator |
| ArchitecturalStyle | Bungalow |
| BasementDevelopment | Finished |
| BasementType | Full (finished) |
| CoolingType | Central Air Conditioning, Air Exchanger |
| ExteriorFinish | Brick, Stone |
| FireplacePresent | Yes |
| FireplaceTotal | 2 |
| FlooringType | Hardwood, Ceramic, Linoleum, Carpeted |
| FoundationType | Poured Concrete |
| HalfBathTotal | 1 |
| HeatingFuel | Natural Gas |
| HeatingType | Forced Air |
| StoriesTotal | 1 |
| SizeInterior | 1200 - 1399 Sqft |
Parking
| Garage |
Land
| Acreage | No |
| LandAmenities | Golf Nearby, Hospital, Place Of Worship |
| LandscapeFeatures | Landscaped, Lawn Sprinkler |
| SurfaceWater | River/stream |
Rooms
| Level | Type | Length | Width | Dimensions |
|---|---|---|---|---|
| Lower Level | Laundry Room | 4.39 m | 3.96 m | 4.39 m x 3.96 m |
| Lower Level | Family Room | 6.1 m | 4.34 m | 6.1 m x 4.34 m |
| Lower Level | Bedroom | 4.06 m | 3.86 m | 4.06 m x 3.86 m |
| Lower Level | Office | 4.39 m | 3.96 m | 4.39 m x 3.96 m |
| Main Level | Living Room | 6.35 m | 4.72 m | 6.35 m x 4.72 m |
| Main Level | Kitchen | 3.78 m | 3.15 m | 3.78 m x 3.15 m |
| Main Level | Dining Room | 3.78 m | 2.74 m | 3.78 m x 2.74 m |
| Main Level | Primary Bedroom | 4.42 m | 4.11 m | 4.42 m x 4.11 m |
https://www.realtor.ca/real-estate/28940450/45-hillcrest-drive-new-tecumseth-alliston-alliston
Interested?
Contact us for more information
Wendy Small
Salesperson
7 Victoria St. West, Po Box 759
Alliston, Ontario L9R 1V9
