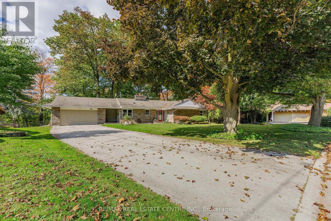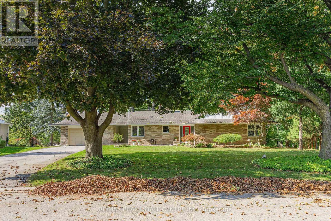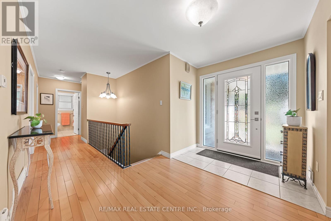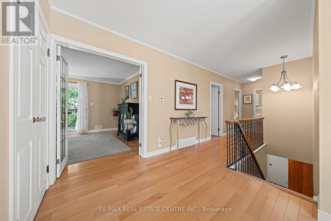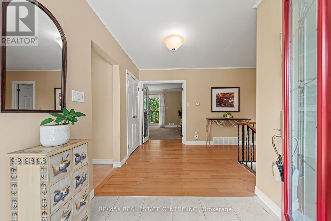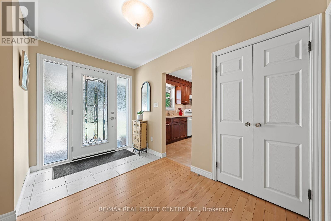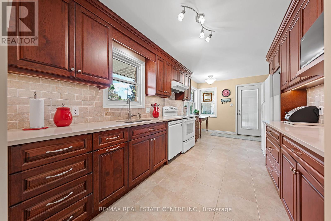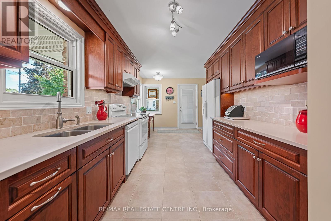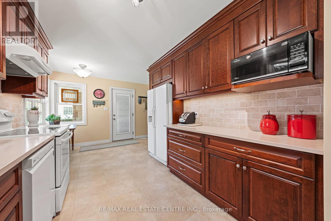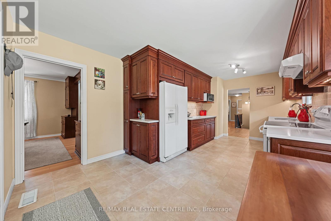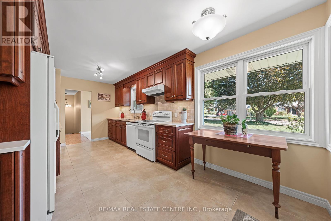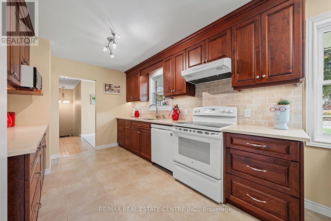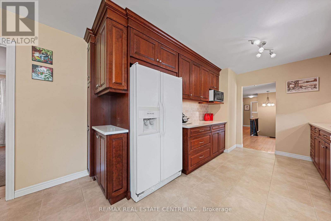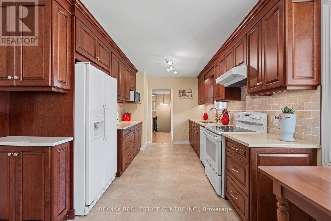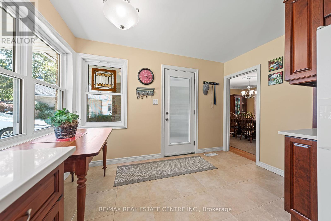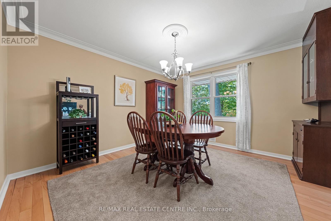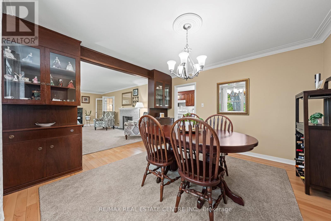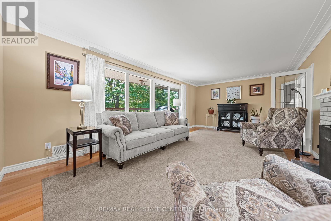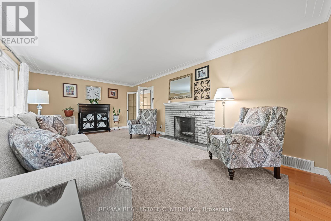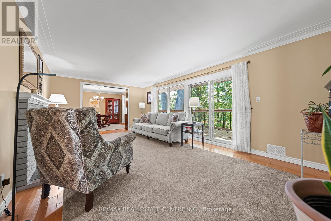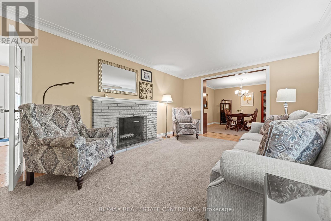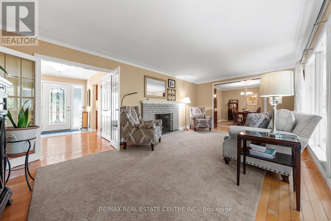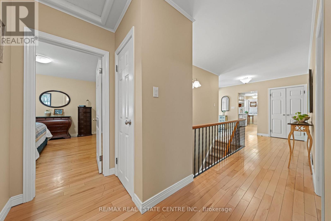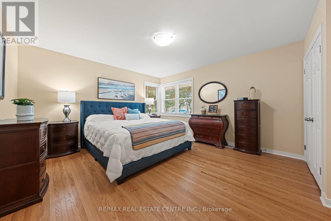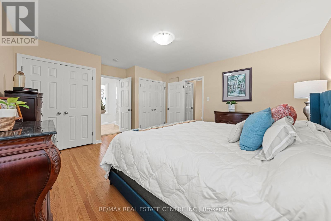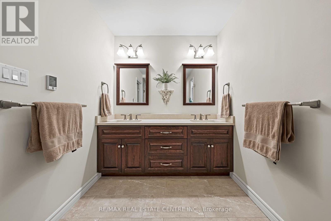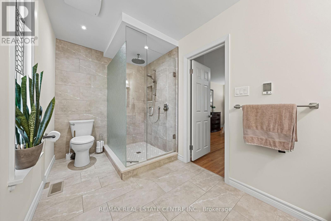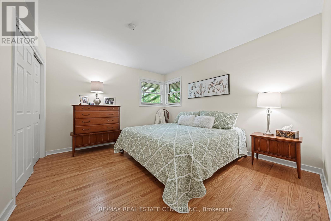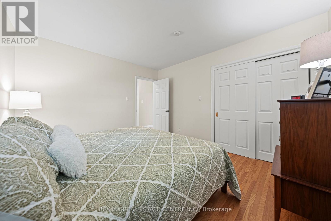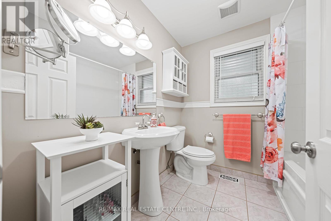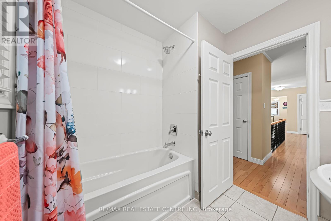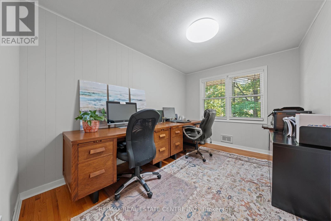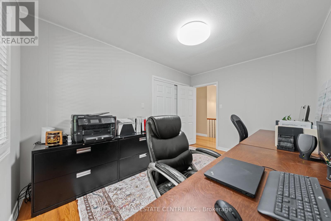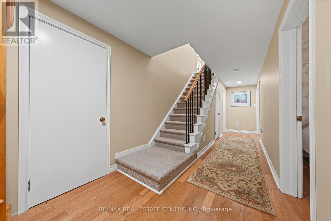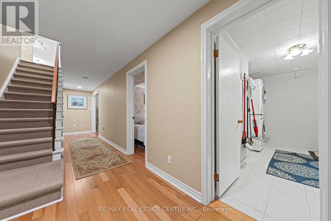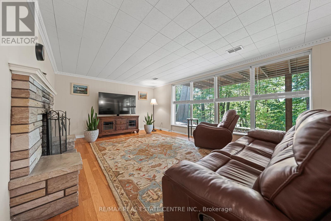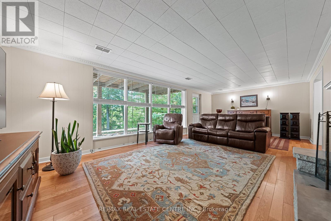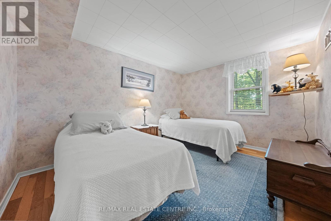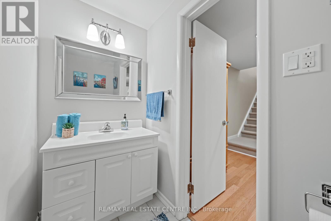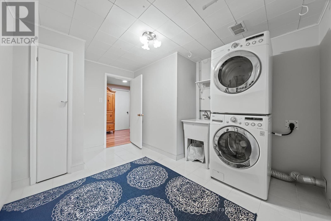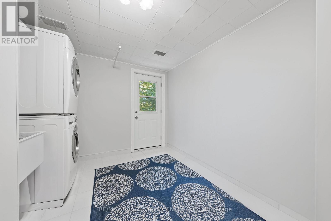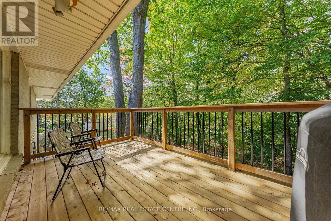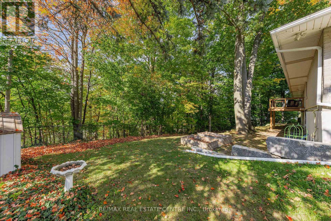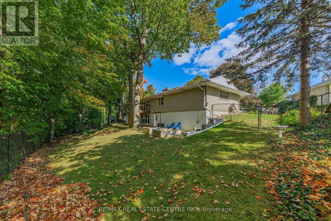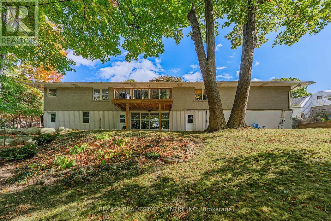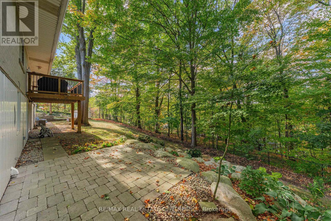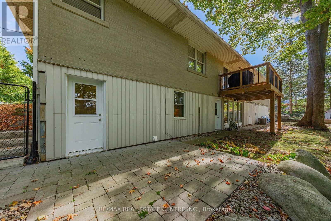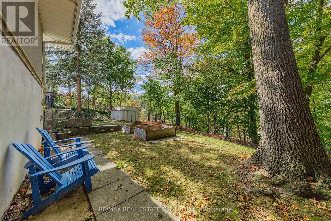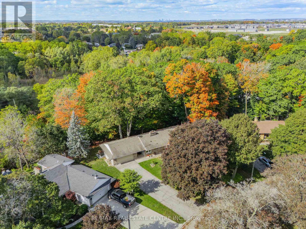45 Highland Crescent Cambridge, Ontario N1S 1L7
$899,900
Nestled on one of West Galts most sought-after streets, this beautifully maintained bungalow sits on a spacious, private lot with plenty of parking and a double car garage. Offering 3+1 large bedrooms and loads of updates, this home is ideal for families, downsizers, or those seeking in-law potential. Inside, youll find an ideal layout with spacious principal rooms and thoughtful updates throughout. The kitchen was redone in 2015 by Kitchen Vision, featuring quality finishes and timeless design. Enjoy the comfort of new windows, new doors, and a new deck (2025) perfect for relaxing or entertaining outdoors. The main floor bath features new tile, while the ensuite has been tastefully updated and includes heated floors for added comfort. The lower level offers IN-LAW POTENTIAL with bedroom and a large freshly painted rec room, laundry area, and bathroom. Other updates include new eavestroughs with leaf guards and elegant crown moulding throughout the main living areas. With its prime West Galt location, large private lot, well-designed layout, and endless potential this home combines character, functionality, and potential. Dont miss your chance to own on one of the most desirable streets in the area! (id:61852)
Property Details
| MLS® Number | X12455284 |
| Property Type | Single Family |
| Neigbourhood | Galt |
| AmenitiesNearBy | Park, Place Of Worship, Schools |
| EquipmentType | Water Heater |
| ParkingSpaceTotal | 10 |
| RentalEquipmentType | Water Heater |
| Structure | Deck, Shed |
Building
| BathroomTotal | 3 |
| BedroomsAboveGround | 3 |
| BedroomsBelowGround | 1 |
| BedroomsTotal | 4 |
| Amenities | Fireplace(s) |
| Appliances | Garage Door Opener Remote(s), Water Softener, Dishwasher, Dryer, Garage Door Opener, Hood Fan, Stove, Washer, Window Coverings, Refrigerator |
| ArchitecturalStyle | Bungalow |
| BasementDevelopment | Partially Finished |
| BasementType | Full (partially Finished) |
| ConstructionStyleAttachment | Detached |
| CoolingType | Central Air Conditioning |
| ExteriorFinish | Stone, Brick |
| FireplacePresent | Yes |
| FireplaceTotal | 2 |
| FoundationType | Poured Concrete |
| HalfBathTotal | 1 |
| HeatingFuel | Natural Gas |
| HeatingType | Forced Air |
| StoriesTotal | 1 |
| SizeInterior | 1500 - 2000 Sqft |
| Type | House |
| UtilityWater | Municipal Water |
Parking
| Attached Garage | |
| Garage |
Land
| Acreage | No |
| FenceType | Fenced Yard |
| LandAmenities | Park, Place Of Worship, Schools |
| Sewer | Sanitary Sewer |
| SizeIrregular | 80 X 125 Acre |
| SizeTotalText | 80 X 125 Acre |
| ZoningDescription | R4 |
Rooms
| Level | Type | Length | Width | Dimensions |
|---|---|---|---|---|
| Basement | Laundry Room | 3.75 m | 2.96 m | 3.75 m x 2.96 m |
| Basement | Recreational, Games Room | 3.76 m | 7.66 m | 3.76 m x 7.66 m |
| Basement | Other | 4.13 m | 6.99 m | 4.13 m x 6.99 m |
| Basement | Other | 3.82 m | 3.45 m | 3.82 m x 3.45 m |
| Basement | Utility Room | 3.39 m | 7.75 m | 3.39 m x 7.75 m |
| Basement | Bathroom | 2.14 m | 1.1 m | 2.14 m x 1.1 m |
| Basement | Bedroom | 3.76 m | 3.02 m | 3.76 m x 3.02 m |
| Basement | Cold Room | 2.22 m | 2.2 m | 2.22 m x 2.2 m |
| Main Level | Bathroom | 2.17 m | 2.2 m | 2.17 m x 2.2 m |
| Main Level | Bathroom | 4.15 m | 1.96 m | 4.15 m x 1.96 m |
| Main Level | Bedroom | 3.82 m | 3.43 m | 3.82 m x 3.43 m |
| Main Level | Bedroom | 4.19 m | 4.99 m | 4.19 m x 4.99 m |
| Main Level | Dining Room | 3.82 m | 3.73 m | 3.82 m x 3.73 m |
| Main Level | Kitchen | 3.47 m | 5.69 m | 3.47 m x 5.69 m |
| Main Level | Living Room | 4.61 m | 6.52 m | 4.61 m x 6.52 m |
https://www.realtor.ca/real-estate/28974164/45-highland-crescent-cambridge
Interested?
Contact us for more information
Sommer Sousa
Salesperson
766 Old Hespeler Road #b
Cambridge, Ontario N3H 5L8

