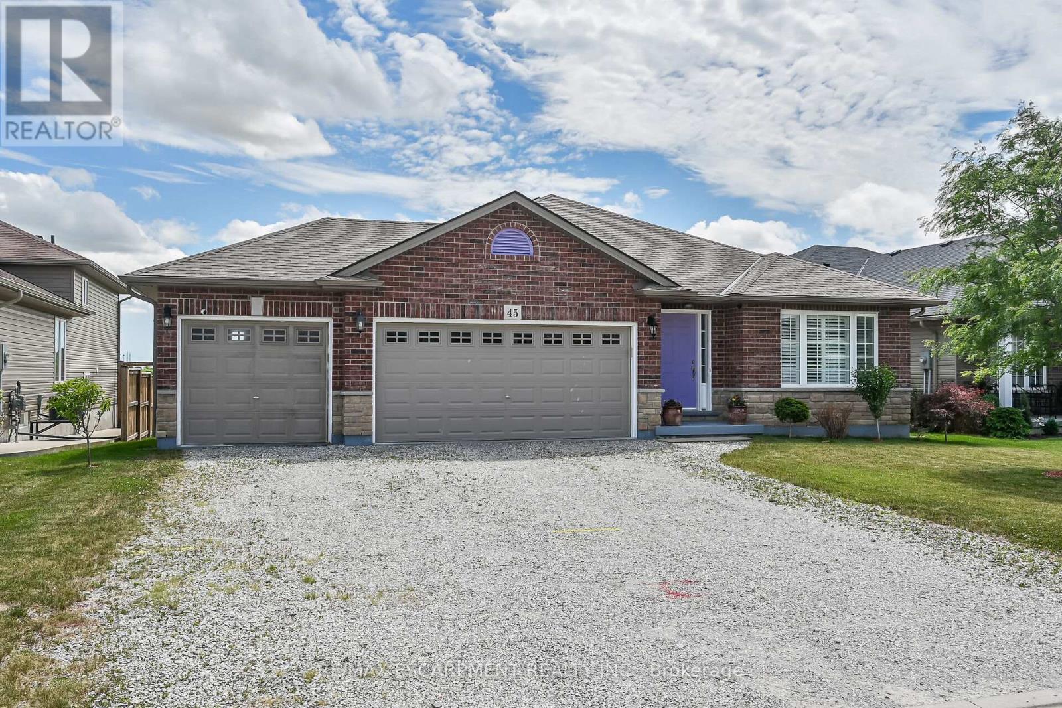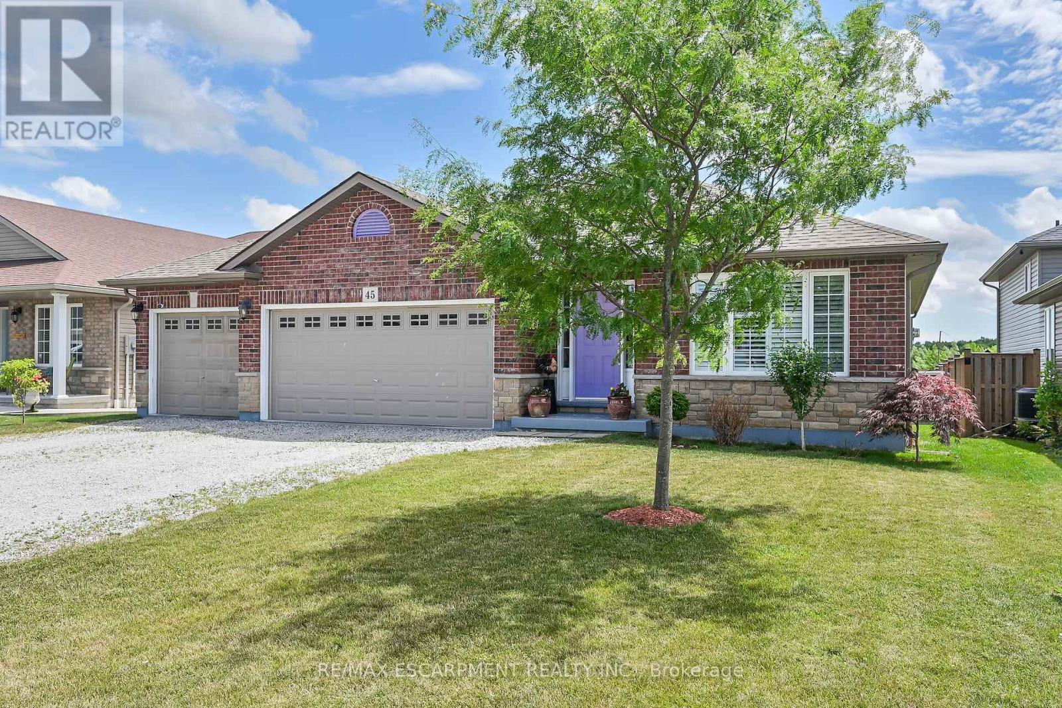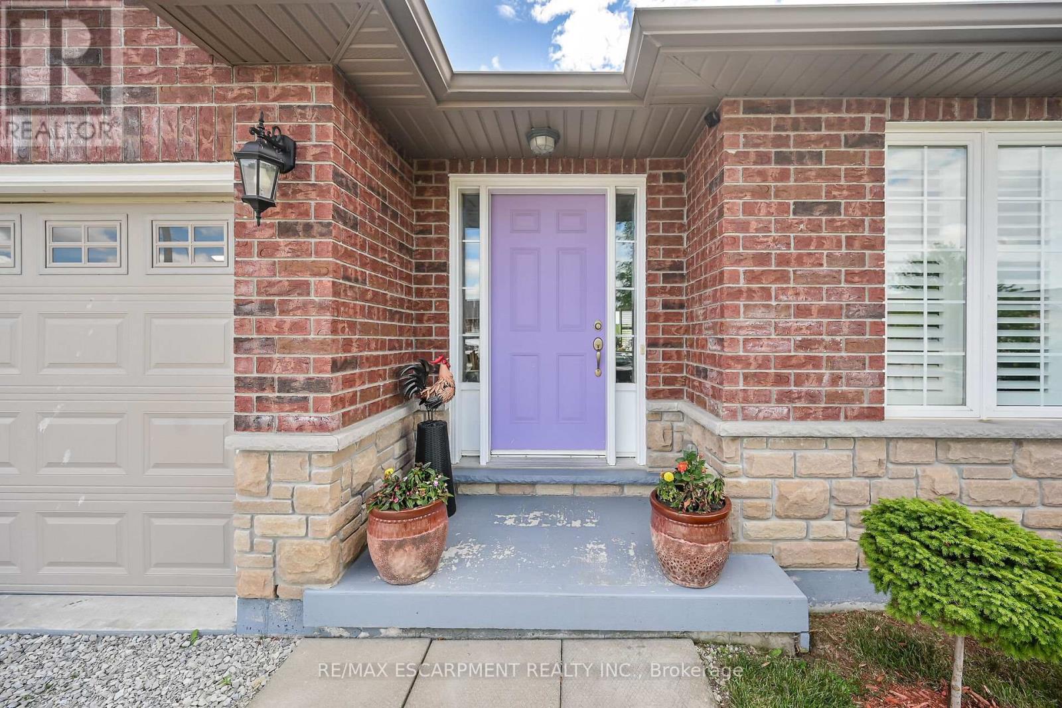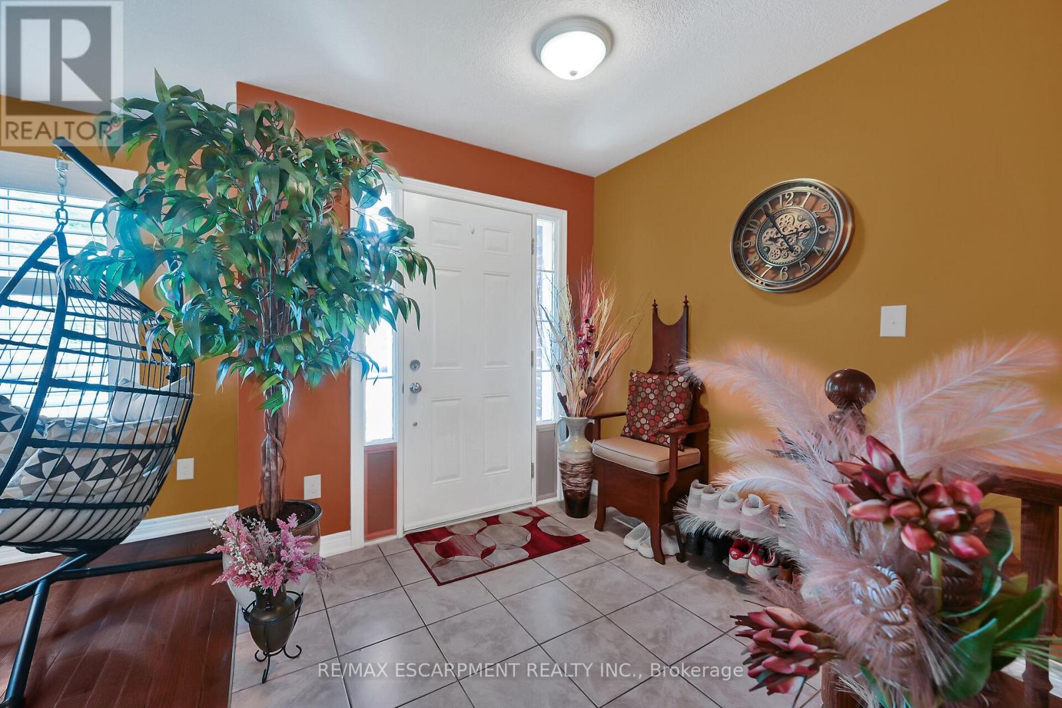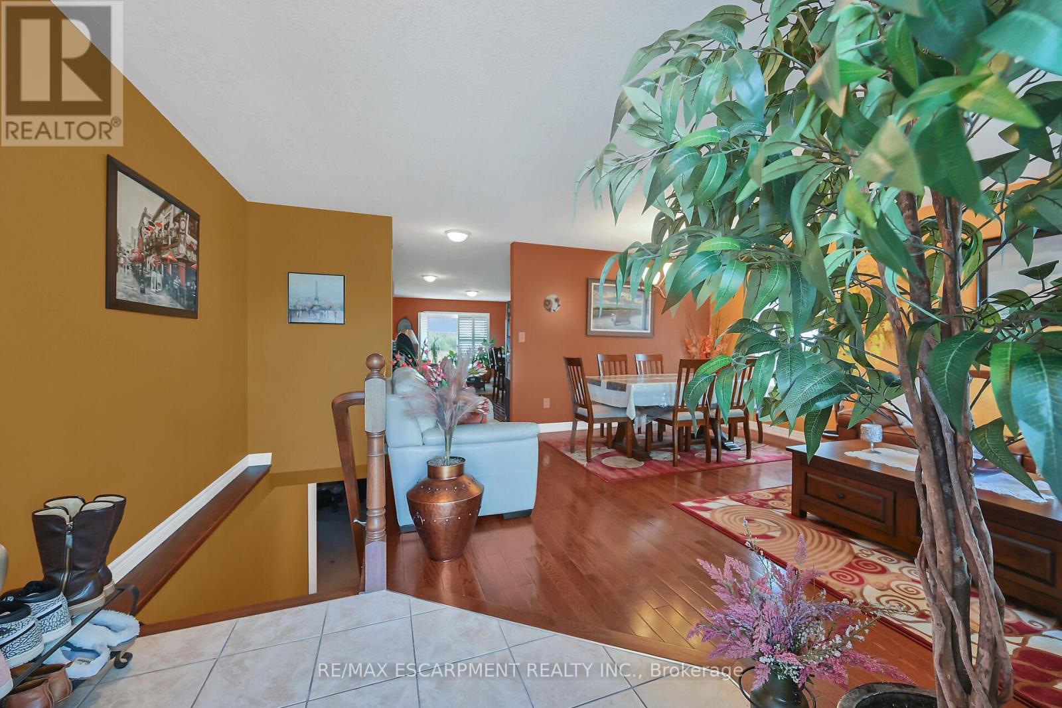45 Helen Drive Haldimand, Ontario N0A 1H0
$739,900
Tastefully presented 3 bedroom bungalow w/613sf triple car garage located in popular Hagersville subdivision - incs 2016 built one owner home sit. on 57.05x115.39 lot abutting farm fields near schools, churches, pool, park & downtown shops/eateries - 30 min/Hamilton, Brantford & 403. Ftrs 1567sf of clean living space incs roomy foyer, comfortable living room, large kitchen, family room boasting patio door WO, primary bedroom enjoying 3pc en-suite & WI closet, 2 bedrooms, 4pc main bath & laundry room incs garage entry. Gleaming hardwood & tile flooring compliment décor. Unblemished 1567sf basement is waiting for your finish - potentially doubling living space - houses newer n/g furnace equipped w/heat-pump HVAC system, HRV air exchange, owned n/g water heater, RO/water softener, 100 hydro, sump pump & RI bath. Priced for IMMEDIATE action! (id:61852)
Property Details
| MLS® Number | X12298159 |
| Property Type | Single Family |
| Community Name | Haldimand |
| AmenitiesNearBy | Hospital, Park, Place Of Worship, Schools |
| CommunityFeatures | Community Centre |
| Features | Level Lot, Sump Pump |
| ParkingSpaceTotal | 7 |
Building
| BathroomTotal | 2 |
| BedroomsAboveGround | 3 |
| BedroomsTotal | 3 |
| Age | 6 To 15 Years |
| Appliances | Garage Door Opener Remote(s), Water Meter, Water Purifier, Water Softener |
| ArchitecturalStyle | Bungalow |
| BasementDevelopment | Unfinished |
| BasementType | Full (unfinished) |
| ConstructionStyleAttachment | Detached |
| CoolingType | Central Air Conditioning, Air Exchanger |
| ExteriorFinish | Brick Facing, Stone |
| FlooringType | Hardwood |
| FoundationType | Poured Concrete |
| HeatingFuel | Natural Gas |
| HeatingType | Forced Air |
| StoriesTotal | 1 |
| SizeInterior | 1500 - 2000 Sqft |
| Type | House |
| UtilityWater | Municipal Water |
Parking
| Attached Garage | |
| Garage |
Land
| Acreage | No |
| LandAmenities | Hospital, Park, Place Of Worship, Schools |
| Sewer | Sanitary Sewer |
| SizeDepth | 115 Ft ,4 In |
| SizeFrontage | 57 Ft ,1 In |
| SizeIrregular | 57.1 X 115.4 Ft |
| SizeTotalText | 57.1 X 115.4 Ft|under 1/2 Acre |
Rooms
| Level | Type | Length | Width | Dimensions |
|---|---|---|---|---|
| Basement | Other | 5.72 m | 10.08 m | 5.72 m x 10.08 m |
| Basement | Other | 3.96 m | 13.39 m | 3.96 m x 13.39 m |
| Main Level | Foyer | 1.85 m | 2.31 m | 1.85 m x 2.31 m |
| Main Level | Bedroom | 2.79 m | 3.89 m | 2.79 m x 3.89 m |
| Main Level | Bedroom | 2.79 m | 3.89 m | 2.79 m x 3.89 m |
| Main Level | Primary Bedroom | 4.83 m | 3.91 m | 4.83 m x 3.91 m |
| Main Level | Bathroom | 2.69 m | 1.6 m | 2.69 m x 1.6 m |
| Main Level | Bathroom | 2.77 m | 1.57 m | 2.77 m x 1.57 m |
| Main Level | Kitchen | 3.56 m | 4.57 m | 3.56 m x 4.57 m |
| Main Level | Family Room | 3.96 m | 4.57 m | 3.96 m x 4.57 m |
| Main Level | Laundry Room | 3.07 m | 2.26 m | 3.07 m x 2.26 m |
| Other | Living Room | 5.94 m | 4.7 m | 5.94 m x 4.7 m |
https://www.realtor.ca/real-estate/28634134/45-helen-drive-haldimand-haldimand
Interested?
Contact us for more information
Peter Ralph Hogeterp
Salesperson
325 Winterberry Drive #4b
Hamilton, Ontario L8J 0B6
