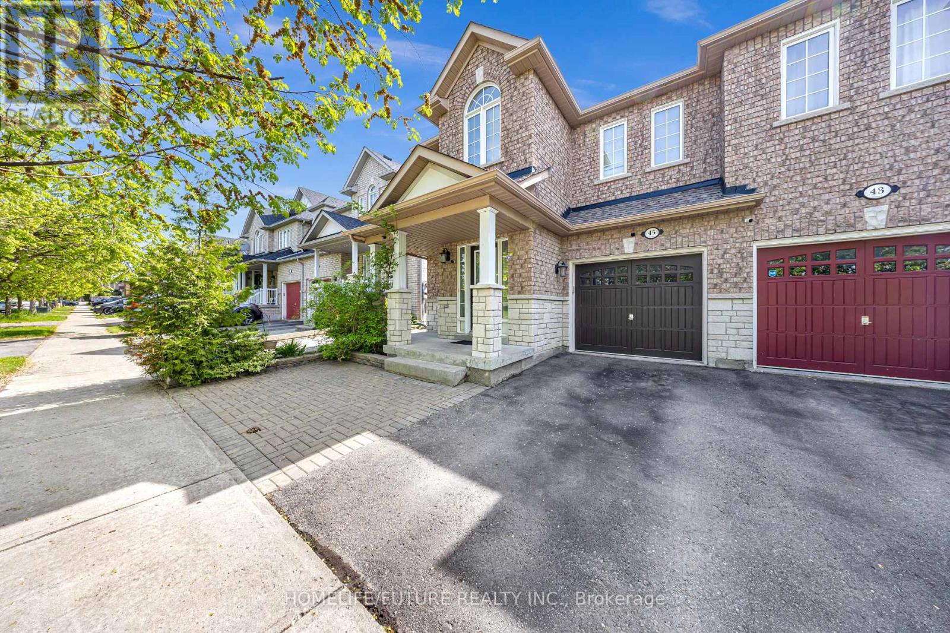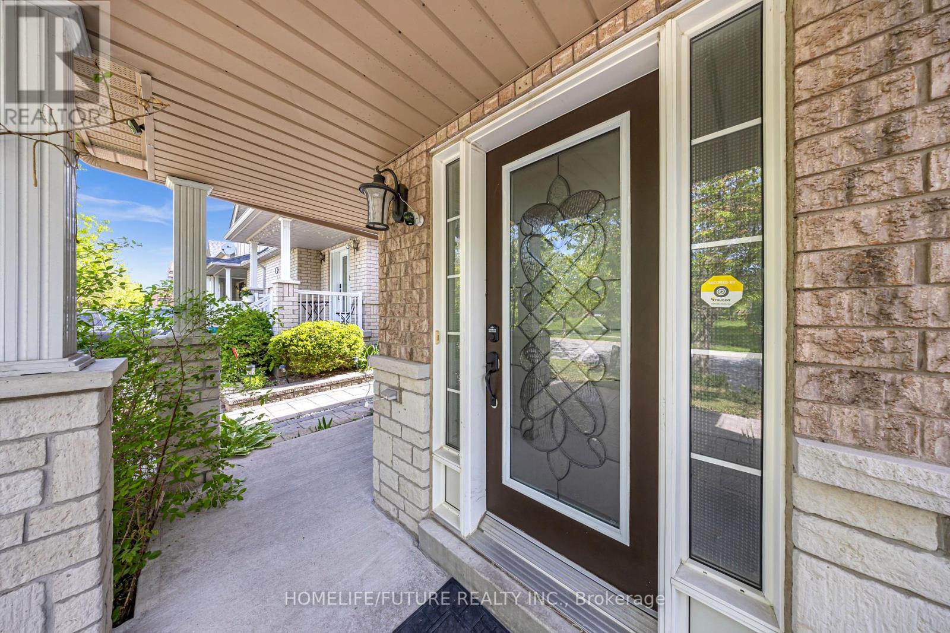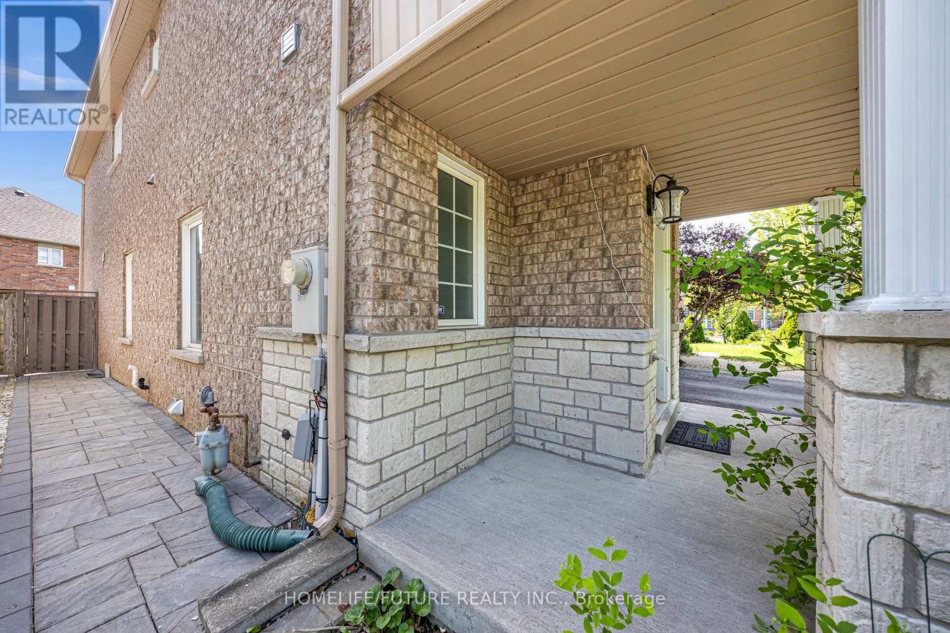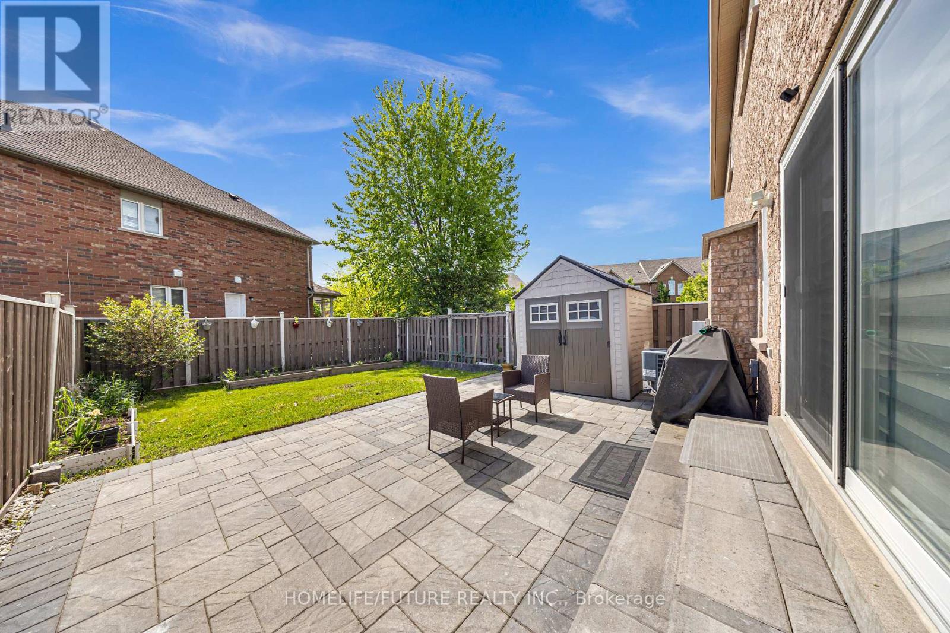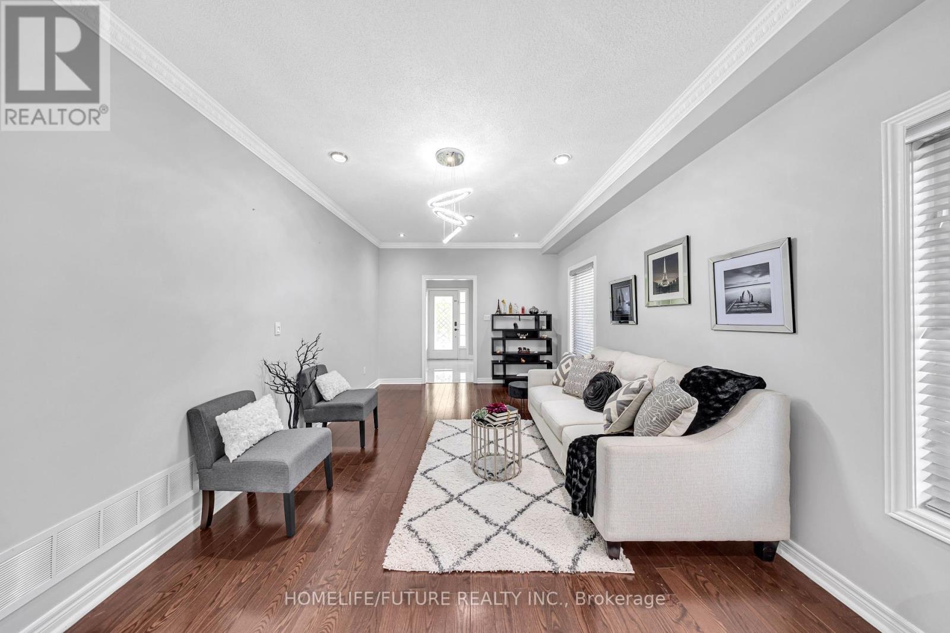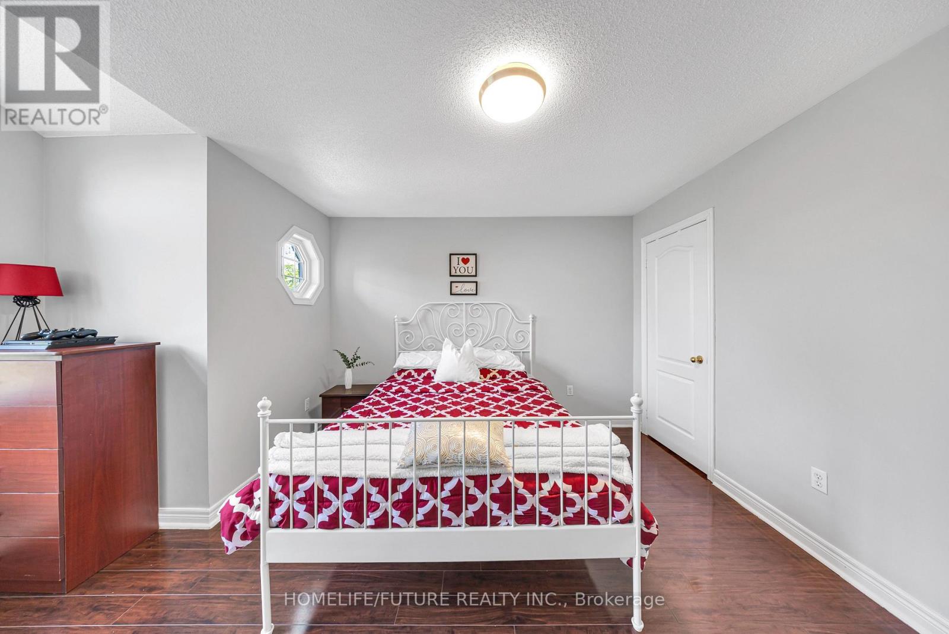45 Harry Blaylock Drive Markham, Ontario L6E 2H1
$1,259,000
Gorgeous Freehold Semi-Detached House In Greensborough Community. Bright, Spacious, Open Concept, Foyer Leading To A Huge Living And Dining Room, Family-Sized Kitchen & Breakfast Area, 4 Bedrooms & 4 Washrooms, 9Ft Ceiling, Laundry Room Upper Level, Fully Renovated House: New Kitchen W/Quartz Counter Top, Cabinets To Ceiling For Ample Storage Space, 4Pcs Ensuite Bathroom Freestanding Tub And Walk-In Shower, Hardwood Floor On Main And Laminate On 2nd Floor, Staircase And New S/S Stove, New B/I Dishwasher, Pot Lights, Fully Fenced, Interlock Stonework Front Through To The Backyard, Finished Basement W/Rec Area, Office Room And 4Pcs Bathroom, Kitchen, Roof (2019), HVC & Water Heater (2020). Steps From Mt. Joy GO Station W/ Viva/GO/YRT Access (40 Mins Ride To Union Station), Mins To Top Rankin Bur Oak Secondary School, Mount Joy Public School, St Julia Billiart, Park, Shopping Centres & Much More..... (id:61852)
Property Details
| MLS® Number | N12180207 |
| Property Type | Single Family |
| Neigbourhood | Greensborough |
| Community Name | Greensborough |
| AmenitiesNearBy | Park, Place Of Worship, Public Transit, Schools |
| Features | Carpet Free |
| ParkingSpaceTotal | 3 |
Building
| BathroomTotal | 4 |
| BedroomsAboveGround | 4 |
| BedroomsTotal | 4 |
| Appliances | Garage Door Opener Remote(s), Dishwasher, Dryer, Microwave, Hood Fan, Stove, Washer, Window Coverings, Refrigerator |
| BasementDevelopment | Finished |
| BasementType | N/a (finished) |
| ConstructionStyleAttachment | Semi-detached |
| CoolingType | Central Air Conditioning |
| ExteriorFinish | Brick, Stone |
| FireplacePresent | Yes |
| FlooringType | Hardwood, Laminate, Ceramic |
| FoundationType | Unknown |
| HalfBathTotal | 1 |
| HeatingFuel | Natural Gas |
| HeatingType | Forced Air |
| StoriesTotal | 2 |
| SizeInterior | 1500 - 2000 Sqft |
| Type | House |
| UtilityWater | Municipal Water |
Parking
| Garage |
Land
| Acreage | No |
| LandAmenities | Park, Place Of Worship, Public Transit, Schools |
| Sewer | Sanitary Sewer |
| SizeDepth | 100 Ft ,10 In |
| SizeFrontage | 27 Ft ,1 In |
| SizeIrregular | 27.1 X 100.9 Ft |
| SizeTotalText | 27.1 X 100.9 Ft |
Rooms
| Level | Type | Length | Width | Dimensions |
|---|---|---|---|---|
| Second Level | Primary Bedroom | 5.18 m | 3.96 m | 5.18 m x 3.96 m |
| Second Level | Bedroom 2 | 3.58 m | 2.71 m | 3.58 m x 2.71 m |
| Second Level | Bedroom 3 | 4.57 m | 3.76 m | 4.57 m x 3.76 m |
| Second Level | Bedroom 4 | 3.3 m | 2.72 m | 3.3 m x 2.72 m |
| Second Level | Laundry Room | 2.56 m | 1.34 m | 2.56 m x 1.34 m |
| Basement | Recreational, Games Room | 7.01 m | 4.06 m | 7.01 m x 4.06 m |
| Basement | Office | 4.88 m | 2.44 m | 4.88 m x 2.44 m |
| Basement | Kitchen | 3.2 m | 3.43 m | 3.2 m x 3.43 m |
| Main Level | Living Room | 6.25 m | 3.47 m | 6.25 m x 3.47 m |
| Main Level | Eating Area | 6.25 m | 3.17 m | 6.25 m x 3.17 m |
| Main Level | Kitchen | 6.25 m | 3.5 m | 6.25 m x 3.5 m |
| Main Level | Dining Room | 6.25 m | 3.5 m | 6.25 m x 3.5 m |
| Main Level | Family Room | 5.33 m | 3.5 m | 5.33 m x 3.5 m |
Utilities
| Cable | Installed |
| Electricity | Installed |
| Sewer | Installed |
Interested?
Contact us for more information
Jena Gulasingham
Salesperson
7 Eastvale Drive Unit 205
Markham, Ontario L3S 4N8

