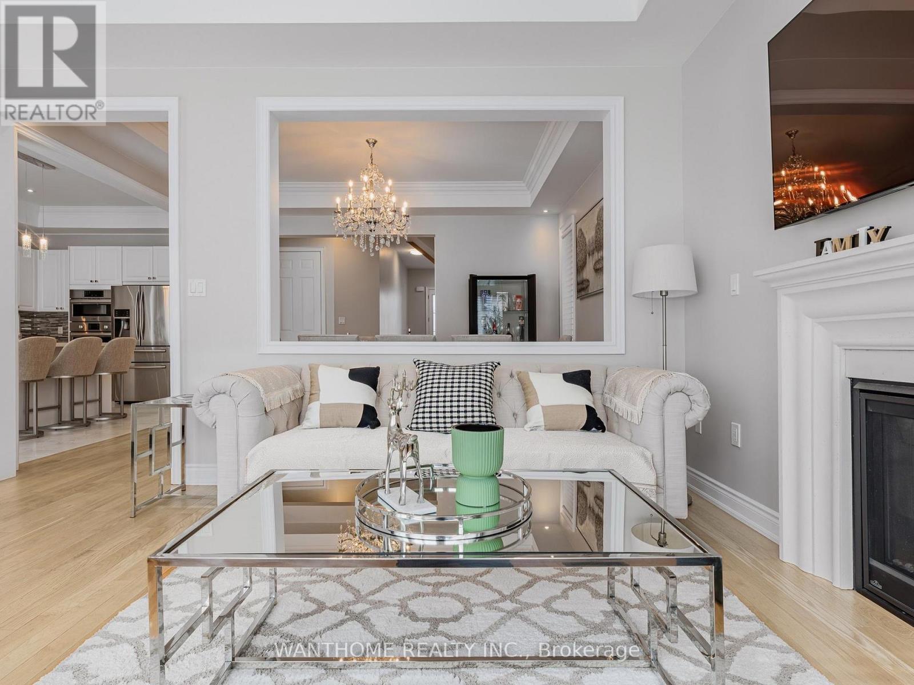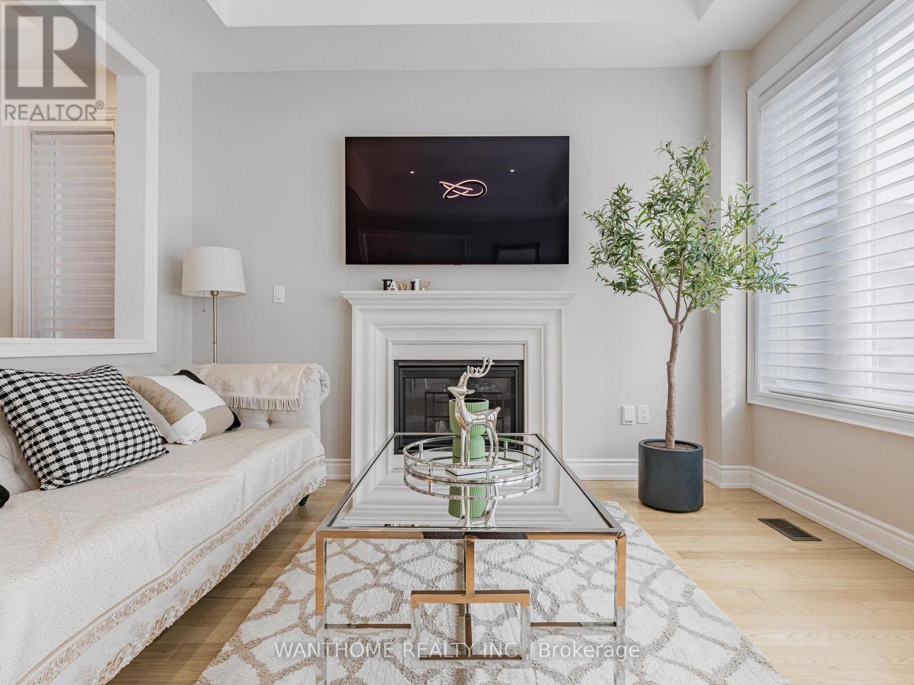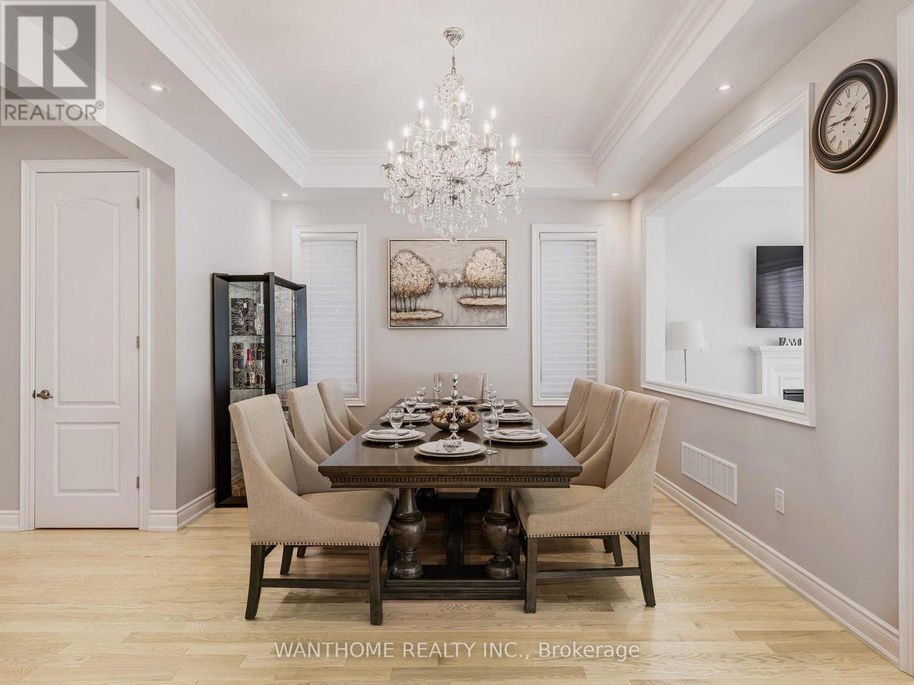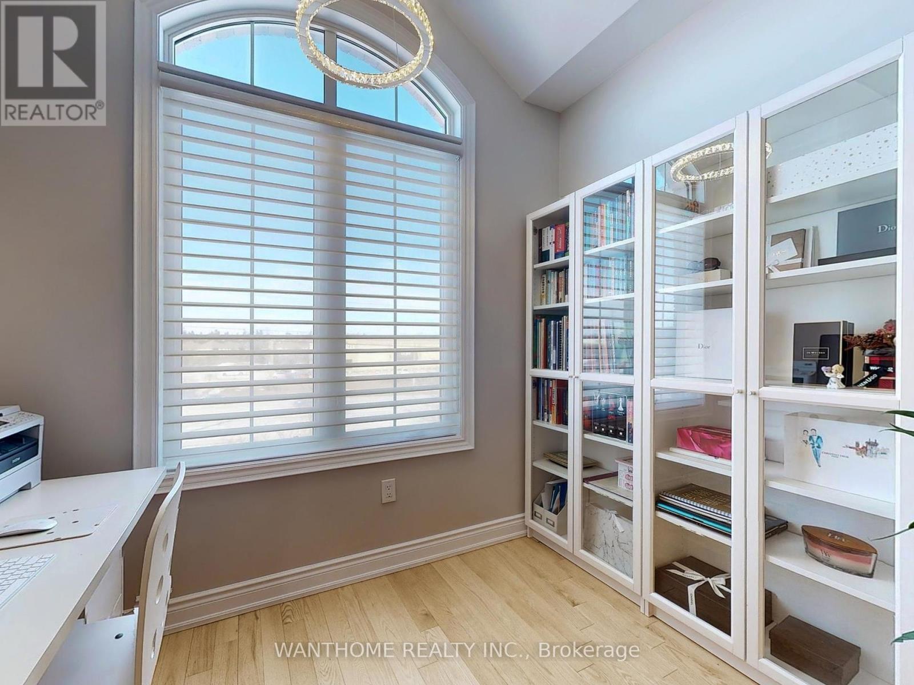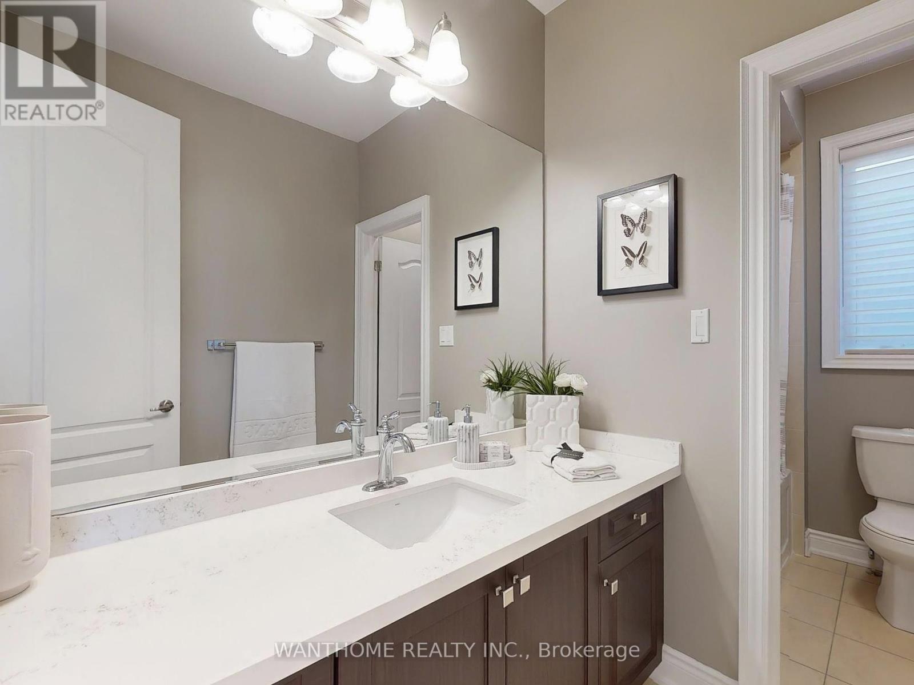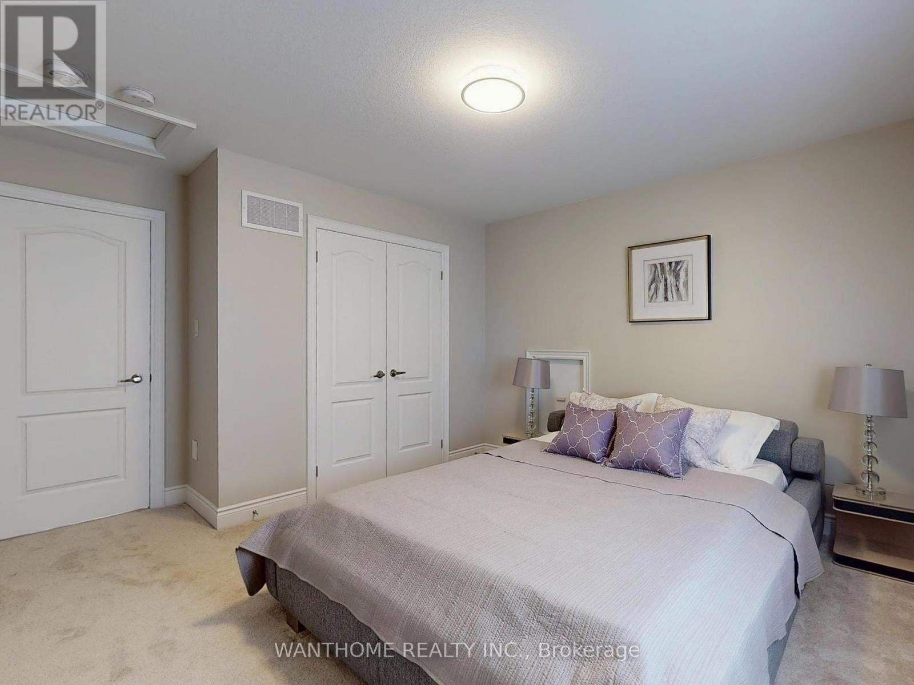45 Giardina Crescent Richmond Hill, Ontario L4B 0G1
$2,628,800
**Exceptional Opportunity To Own This Elegant and Sophisticated 5+1 Bedrooms, 6 Bathrooms Home In The Prestigious Bayview Hill Neighbourhood. ** Situated On A Premium South-Facing Lot, With Over 3220 SQFT Above Grade, Plus A Finished Basement For Additional Living Space. This Home Offers The Most Functional Floor Plan And Ample Space For A Growing Family. The Beautiful Open Concept Eat-In Kitchen Showcases Quality Appliances, Quartz Countertops, Centre Island, Pantry, and Breakfast Area. Enjoy 10' Smooth Ceilings on Main Floor, 9' on 2nd Floor Complemented By Upgraded 8' Bedroom Doors. The Primary Bedroom Features A Luxurious Ensuite with Double Vanity, B/I Make-Up Counter And His-And-Her Closets. The Third-Floor Loft Offers A Private Retreat W/ Additional 1 Bedroom Ensuite And A W/O To Balcony - Perfect for Relaxation. The Bright and Spacious Finished Basement Enhances The Home W/ A Wet Bar, An Extra Bedroom, A 3-Piece Bathroom, And A Large Living Room. The Home Is Complete With Large Windows and Doors Leading To A Generously & Beautifully Landscaped Garden - Ideal For Indoor/Outdoor Living & Entertaining. **Top-Ranked School Zone, Steps To Supermarket, Restaurants, Shops, And Much More. A Must See!** (id:61852)
Property Details
| MLS® Number | N12027255 |
| Property Type | Single Family |
| Neigbourhood | Headford |
| Community Name | Bayview Hill |
| ParkingSpaceTotal | 4 |
Building
| BathroomTotal | 6 |
| BedroomsAboveGround | 5 |
| BedroomsBelowGround | 1 |
| BedroomsTotal | 6 |
| Age | 6 To 15 Years |
| Appliances | Central Vacuum, Dishwasher, Dryer, Microwave, Oven, Hood Fan, Stove, Washer, Window Coverings, Refrigerator |
| BasementDevelopment | Finished |
| BasementType | N/a (finished) |
| ConstructionStyleAttachment | Detached |
| CoolingType | Central Air Conditioning |
| ExteriorFinish | Brick, Stone |
| FireplacePresent | Yes |
| FireplaceTotal | 1 |
| FlooringType | Hardwood, Laminate, Tile, Carpeted |
| FoundationType | Unknown |
| HalfBathTotal | 1 |
| HeatingFuel | Natural Gas |
| HeatingType | Forced Air |
| StoriesTotal | 3 |
| SizeInterior | 3000 - 3500 Sqft |
| Type | House |
| UtilityWater | Municipal Water |
Parking
| Attached Garage | |
| Garage |
Land
| Acreage | No |
| Sewer | Sanitary Sewer |
| SizeDepth | 102 Ft ,4 In |
| SizeFrontage | 38 Ft ,4 In |
| SizeIrregular | 38.4 X 102.4 Ft |
| SizeTotalText | 38.4 X 102.4 Ft |
Rooms
| Level | Type | Length | Width | Dimensions |
|---|---|---|---|---|
| Second Level | Primary Bedroom | 4.62 m | 4.57 m | 4.62 m x 4.57 m |
| Second Level | Bedroom 2 | 3.66 m | 4.12 m | 3.66 m x 4.12 m |
| Second Level | Bedroom 3 | 3.66 m | 3.81 m | 3.66 m x 3.81 m |
| Second Level | Bedroom 4 | 3.56 m | 3.45 m | 3.56 m x 3.45 m |
| Second Level | Study | 2.85 m | 2.39 m | 2.85 m x 2.39 m |
| Third Level | Recreational, Games Room | 4 m | 5.5 m | 4 m x 5.5 m |
| Third Level | Bedroom 5 | 3.66 m | 3.66 m | 3.66 m x 3.66 m |
| Basement | Living Room | 4.37 m | 5 m | 4.37 m x 5 m |
| Basement | Bedroom | 2.6 m | 3.85 m | 2.6 m x 3.85 m |
| Basement | Laundry Room | 2.25 m | 1.96 m | 2.25 m x 1.96 m |
| Main Level | Great Room | 4.67 m | 3.66 m | 4.67 m x 3.66 m |
| Main Level | Dining Room | 4.67 m | 3.66 m | 4.67 m x 3.66 m |
| Main Level | Kitchen | 3.71 m | 3.96 m | 3.71 m x 3.96 m |
| Main Level | Eating Area | 3.71 m | 3.35 m | 3.71 m x 3.35 m |
Interested?
Contact us for more information
Nancy Long
Salesperson
3000 Hwy 7 E, Unit 201
Markham, Ontario L3R 6E1


