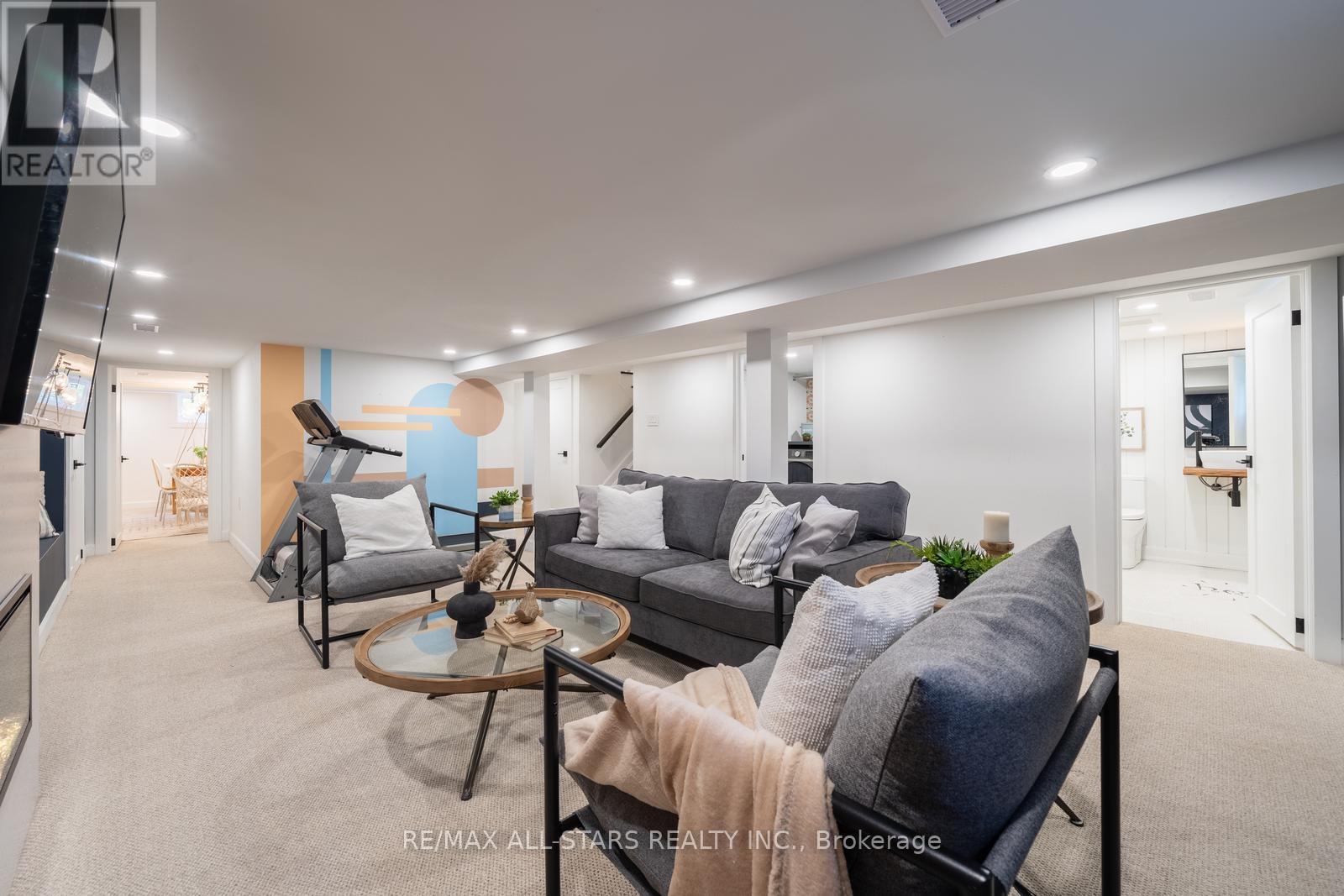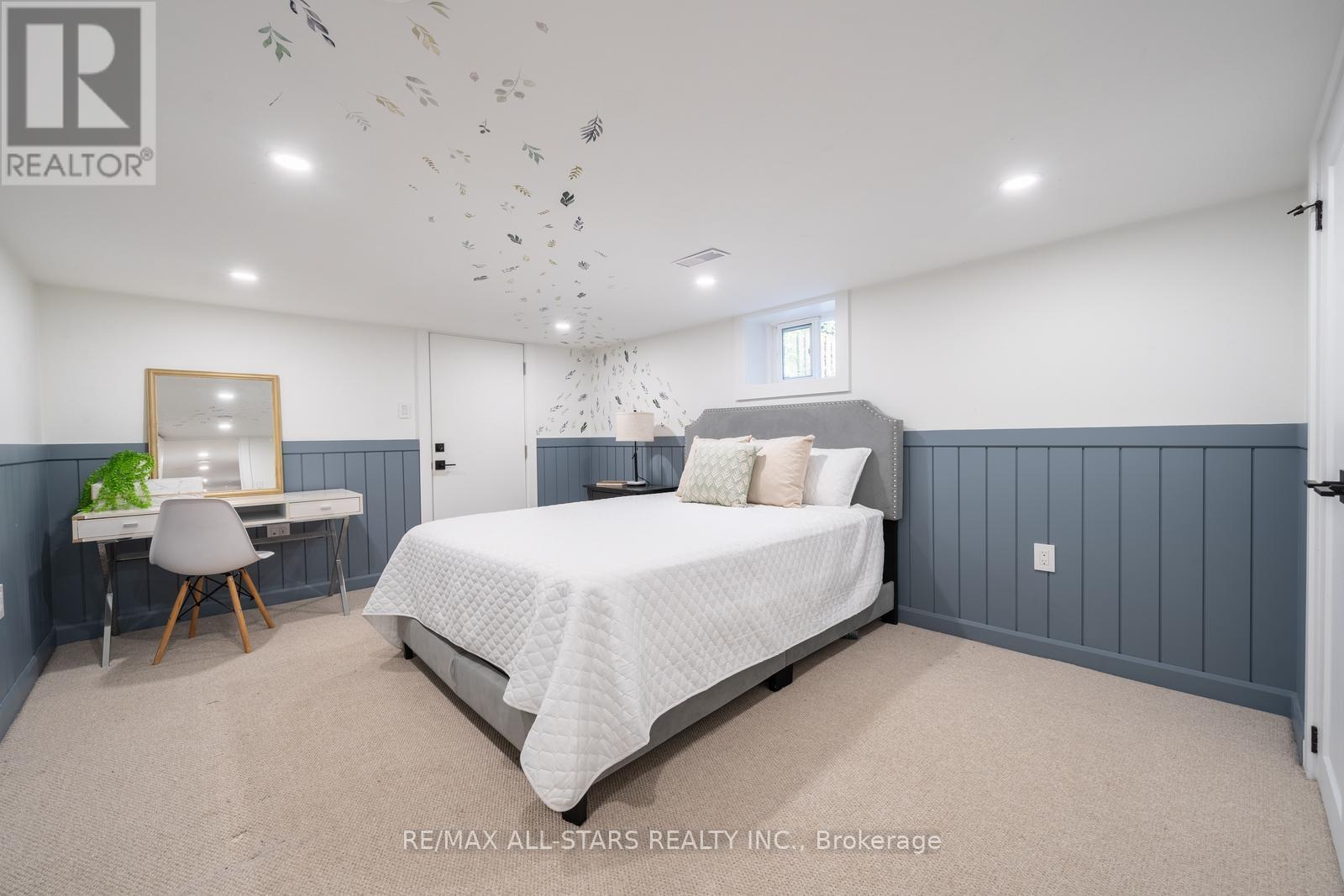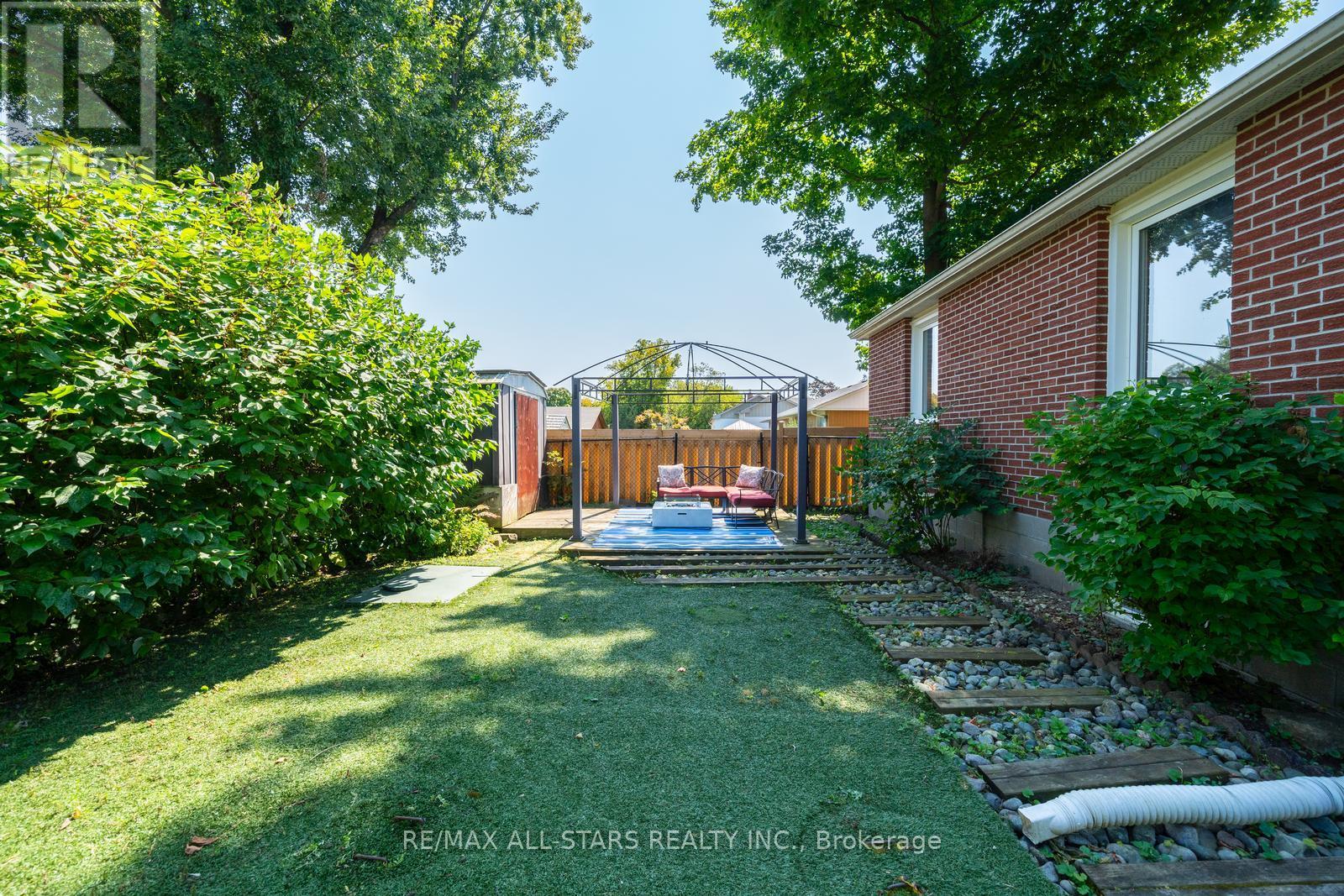45 Elmvale Boulevard Whitchurch-Stouffville, Ontario L4A 7X3
$2,950 Monthly
Lakeside Living Updated Bungalow! A beautifully updated 3+2 bedroom bungalow, 2 bathroom home located on a spacious 40x100 ft lot, offering a beautiful space for those looking for a peaceful retreat. Three Bedrooms located on the main level and 2 spacious bedrooms located in the completely renovated basement. Just steps from the water, this home has been thoughtfully upgraded with modernized electrical, plumbing, windows, and more, ensuring worry-free living. Enjoy year round outdoor activities right outside your door, from swimming, fishing, and kayaking in the summer to skating, ice fishing, and snowshoeing in the winter. Located on a quiet cul-de-sac with private beach access, the community also features fantastic amenities, including the 5-acre Coultice Park and the renowned Fishbone by the Lake restaurant. Just six kilometres from downtown Stouffville, with easy access to Highway 48, Highway 404, and a short drive to Aurora and Newmarket, this home combines peaceful lakeside living with everyday convenience. A rare opportunity to live in a sought-after location at great value! (id:61852)
Property Details
| MLS® Number | N12106559 |
| Property Type | Single Family |
| Community Name | Rural Whitchurch-Stouffville |
| ParkingSpaceTotal | 4 |
Building
| BathroomTotal | 2 |
| BedroomsAboveGround | 3 |
| BedroomsBelowGround | 2 |
| BedroomsTotal | 5 |
| Amenities | Fireplace(s) |
| ArchitecturalStyle | Bungalow |
| BasementDevelopment | Finished |
| BasementType | N/a (finished) |
| ConstructionStyleAttachment | Detached |
| CoolingType | Central Air Conditioning |
| ExteriorFinish | Brick |
| FireplacePresent | Yes |
| FlooringType | Carpeted, Vinyl |
| FoundationType | Poured Concrete |
| HeatingFuel | Natural Gas |
| HeatingType | Forced Air |
| StoriesTotal | 1 |
| SizeInterior | 1100 - 1500 Sqft |
| Type | House |
| UtilityWater | Municipal Water |
Parking
| No Garage |
Land
| Acreage | No |
| Sewer | Septic System |
| SizeDepth | 100 Ft |
| SizeFrontage | 40 Ft |
| SizeIrregular | 40 X 100 Ft |
| SizeTotalText | 40 X 100 Ft |
Rooms
| Level | Type | Length | Width | Dimensions |
|---|---|---|---|---|
| Lower Level | Recreational, Games Room | 15.75 m | 19.36 m | 15.75 m x 19.36 m |
| Lower Level | Bedroom 4 | 11.81 m | 15.58 m | 11.81 m x 15.58 m |
| Lower Level | Bedroom 5 | 11.15 m | 14.99 m | 11.15 m x 14.99 m |
| Lower Level | Laundry Room | 6.89 m | 5.29 m | 6.89 m x 5.29 m |
| Main Level | Living Room | 17.03 m | 16.21 m | 17.03 m x 16.21 m |
| Main Level | Kitchen | 16.21 m | 7.45 m | 16.21 m x 7.45 m |
| Main Level | Primary Bedroom | 14.73 m | 10.63 m | 14.73 m x 10.63 m |
| Main Level | Bedroom 2 | 9.84 m | 9.84 m | 9.84 m x 9.84 m |
| Main Level | Bedroom 3 | 10.83 m | 9.84 m | 10.83 m x 9.84 m |
Utilities
| Cable | Available |
| Sewer | Available |
Interested?
Contact us for more information
Dolores Trentadue
Salesperson
155 Mostar St #1-2
Stouffville, Ontario L4A 0G2
Sonya Torres
Salesperson
155 Mostar St #1-2
Stouffville, Ontario L4A 0G2




























