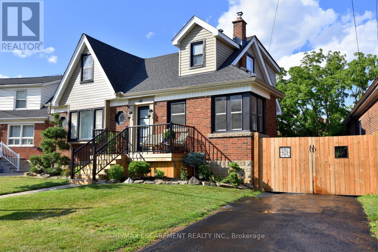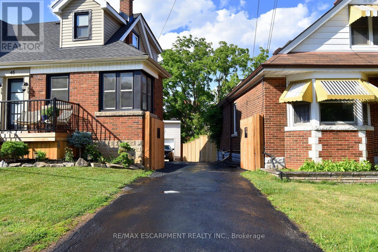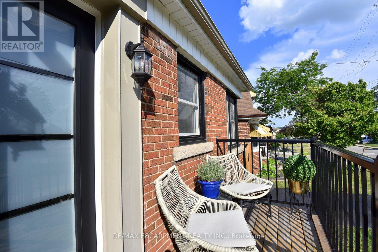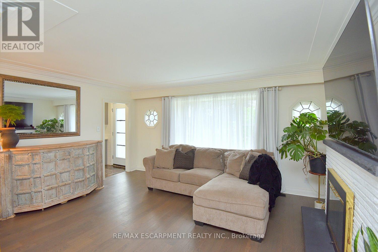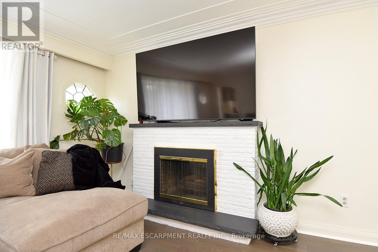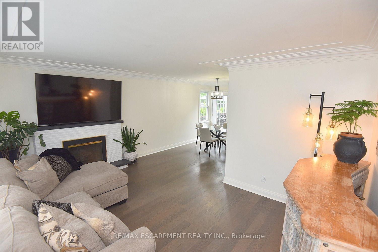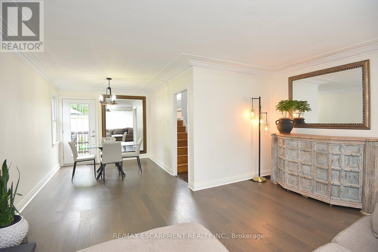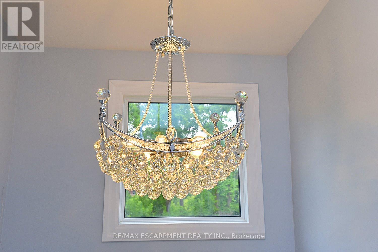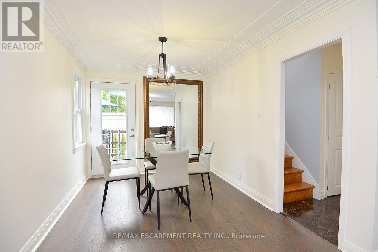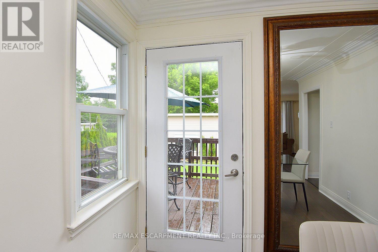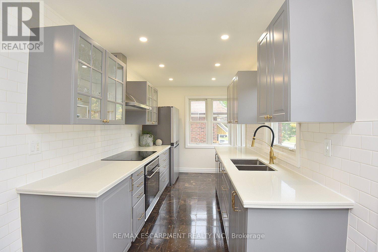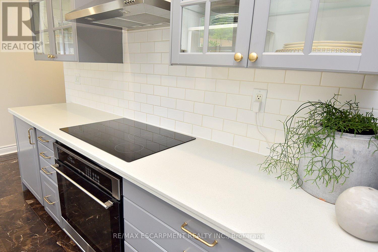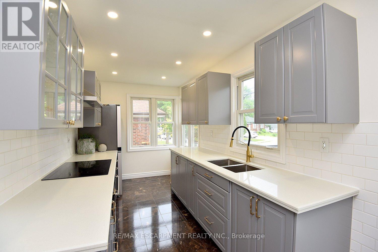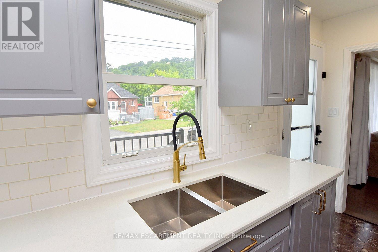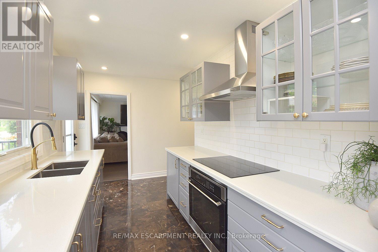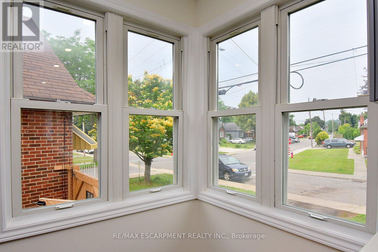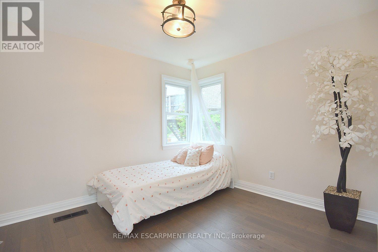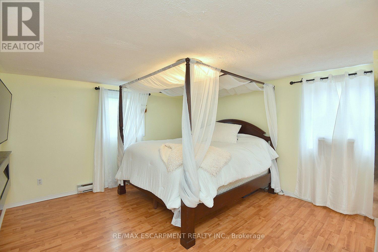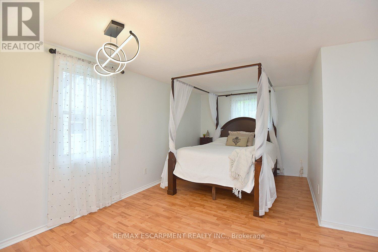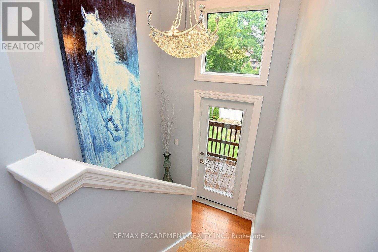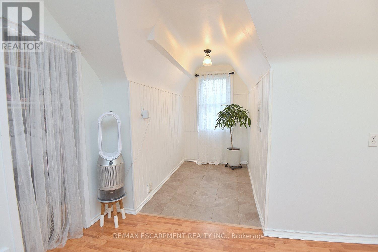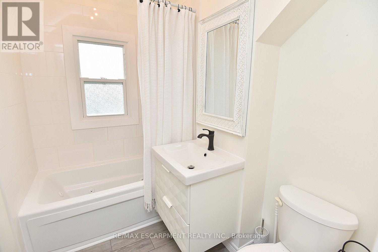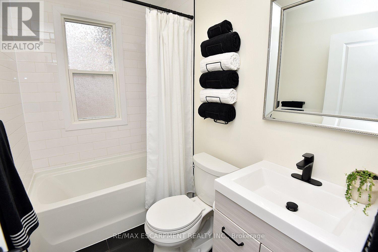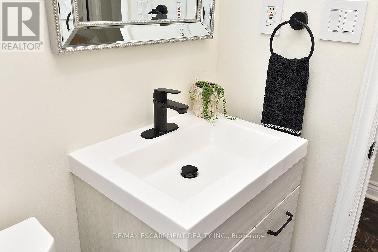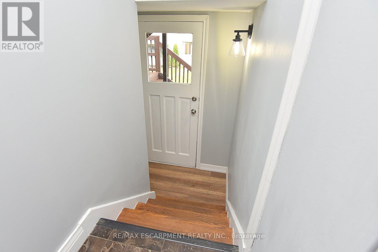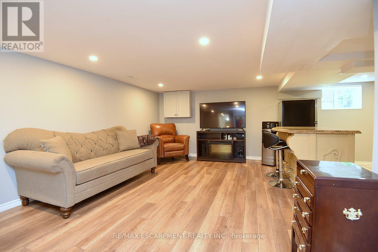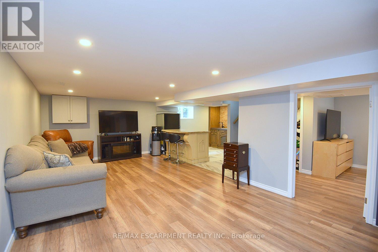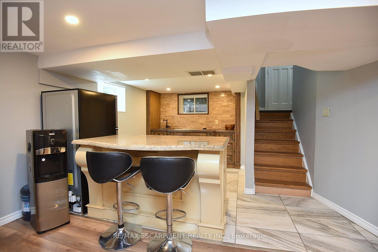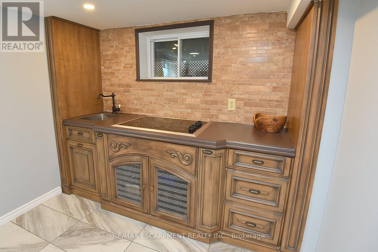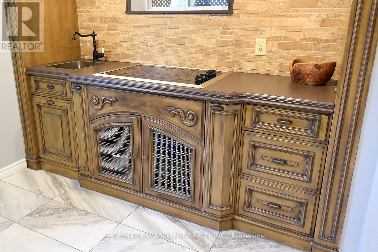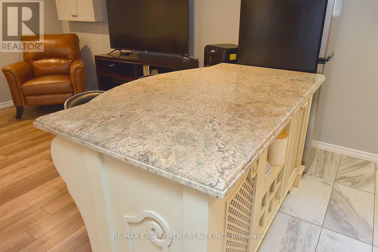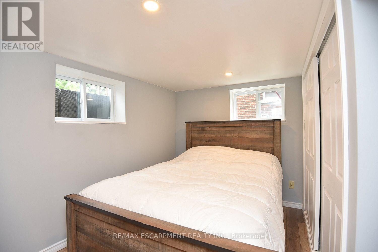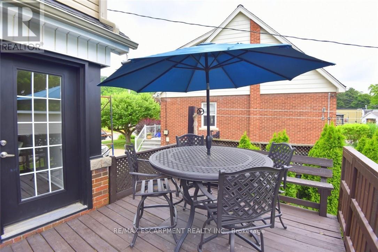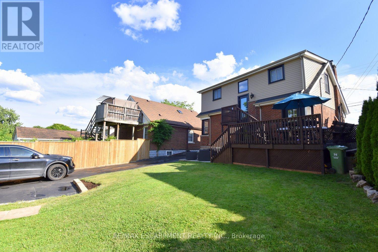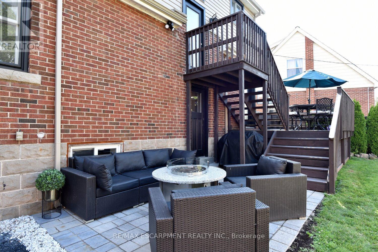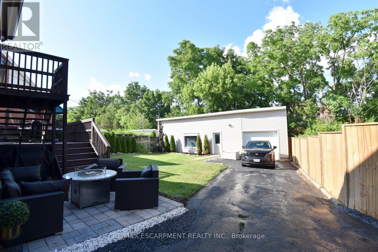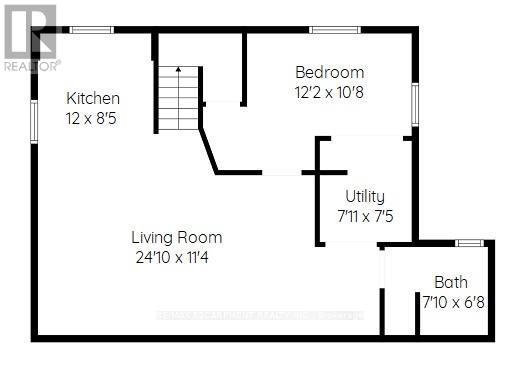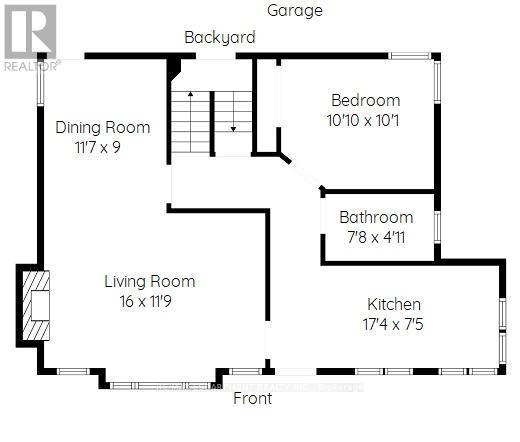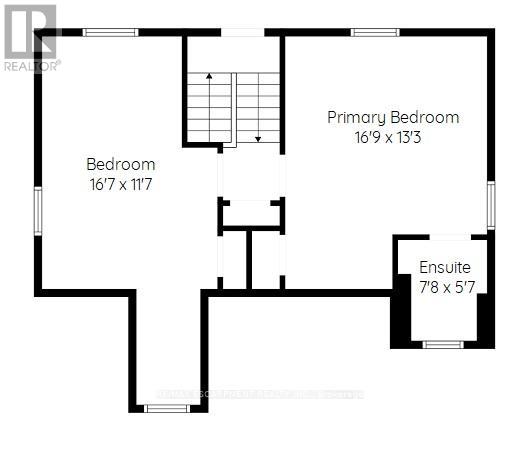45 Dunkirk Drive Hamilton, Ontario L8K 4W9
$799,900
Family Living at Its Best Priced to SELL Discover this solid brick home in the highly desirable Rosedale neighbourhood - one of Hamilton's most family-friendly communities. Just minutes from the famous Kenilworth Stairs, scenic escarpment trails, and beautiful parks, this location is perfect for an active lifestyle. Set on a mature, tree-lined court, the home offers convenient access to highways, public transit, schools, and shopping. A Massive multi-vehicle garage provides plenty of space for the hobbyist, car enthusiast, or anyone in need of extra storage. Inside, a finished in-law suite delivers a fantastic option for parents, adult children, or extended family - complete with its own private space. A rare opportunity to own a classic brick home in a sought-after location, perfect for families looking to settle in a welcoming community. (id:61852)
Property Details
| MLS® Number | X12440881 |
| Property Type | Single Family |
| Community Name | Rosedale |
| AmenitiesNearBy | Golf Nearby, Park, Public Transit, Schools |
| EquipmentType | Water Heater - Gas, Water Heater |
| Features | Cul-de-sac, Flat Site, Conservation/green Belt, Lighting, Level, Carpet Free, In-law Suite |
| ParkingSpaceTotal | 8 |
| RentalEquipmentType | Water Heater - Gas, Water Heater |
| Structure | Deck, Patio(s), Porch |
Building
| BathroomTotal | 3 |
| BedroomsAboveGround | 3 |
| BedroomsBelowGround | 1 |
| BedroomsTotal | 4 |
| Age | 51 To 99 Years |
| Amenities | Fireplace(s) |
| Appliances | Range, Water Heater, Water Meter, Dryer, Two Stoves, Washer, Window Coverings, Two Refrigerators |
| BasementFeatures | Apartment In Basement, Separate Entrance |
| BasementType | N/a, N/a |
| ConstructionStyleAttachment | Detached |
| CoolingType | Central Air Conditioning |
| ExteriorFinish | Aluminum Siding, Brick |
| FireplacePresent | Yes |
| FireplaceTotal | 1 |
| FlooringType | Hardwood, Tile, Ceramic |
| FoundationType | Block |
| HeatingFuel | Natural Gas |
| HeatingType | Forced Air |
| StoriesTotal | 2 |
| SizeInterior | 1100 - 1500 Sqft |
| Type | House |
| UtilityWater | Municipal Water |
Parking
| Garage |
Land
| Acreage | No |
| FenceType | Fully Fenced |
| LandAmenities | Golf Nearby, Park, Public Transit, Schools |
| LandscapeFeatures | Landscaped |
| Sewer | Sanitary Sewer |
| SizeDepth | 115 Ft |
| SizeFrontage | 47 Ft ,9 In |
| SizeIrregular | 47.8 X 115 Ft |
| SizeTotalText | 47.8 X 115 Ft |
Rooms
| Level | Type | Length | Width | Dimensions |
|---|---|---|---|---|
| Lower Level | Living Room | 7.57 m | 3.45 m | 7.57 m x 3.45 m |
| Lower Level | Kitchen | 3.66 m | 2.57 m | 3.66 m x 2.57 m |
| Lower Level | Bathroom | 2.39 m | 2.03 m | 2.39 m x 2.03 m |
| Main Level | Living Room | 4.88 m | 3.58 m | 4.88 m x 3.58 m |
| Main Level | Dining Room | 3.53 m | 2.74 m | 3.53 m x 2.74 m |
| Main Level | Kitchen | 5.28 m | 2.26 m | 5.28 m x 2.26 m |
| Main Level | Bedroom | 3.3 m | 3.07 m | 3.3 m x 3.07 m |
| Main Level | Bathroom | 2.34 m | 1.5 m | 2.34 m x 1.5 m |
| Upper Level | Primary Bedroom | 5.11 m | 4.04 m | 5.11 m x 4.04 m |
| Upper Level | Bedroom | 5.05 m | 3.53 m | 5.05 m x 3.53 m |
Utilities
| Cable | Available |
| Electricity | Installed |
| Sewer | Installed |
https://www.realtor.ca/real-estate/28943479/45-dunkirk-drive-hamilton-rosedale-rosedale
Interested?
Contact us for more information
Conrad Guy Zurini
Broker of Record
2180 Itabashi Way #4b
Burlington, Ontario L7M 5A5
