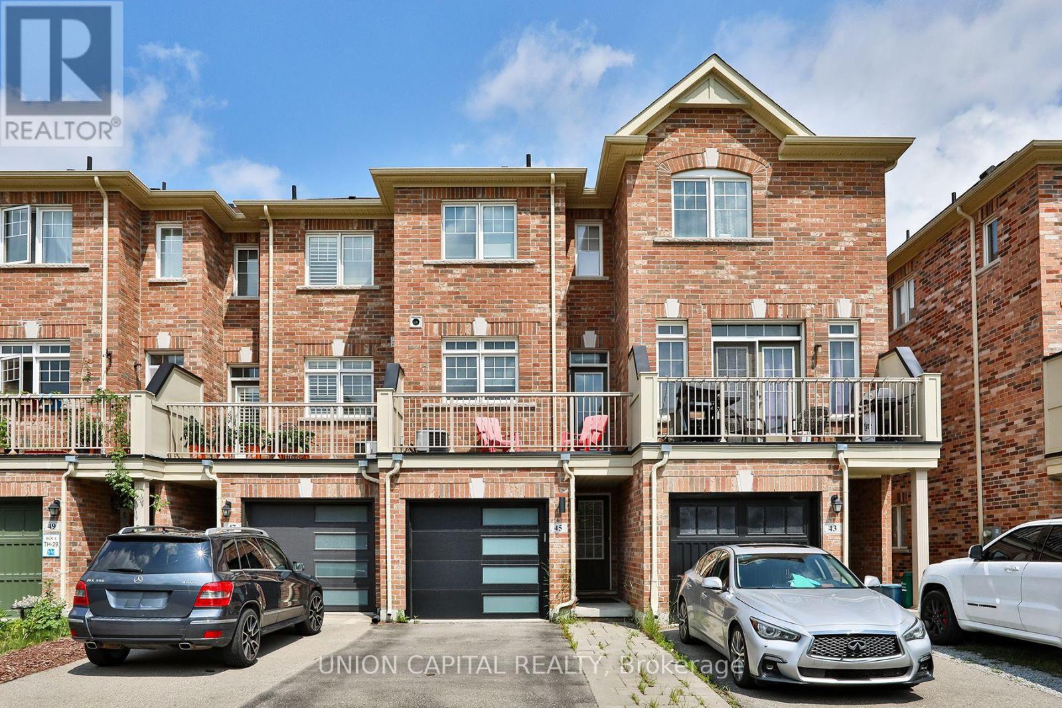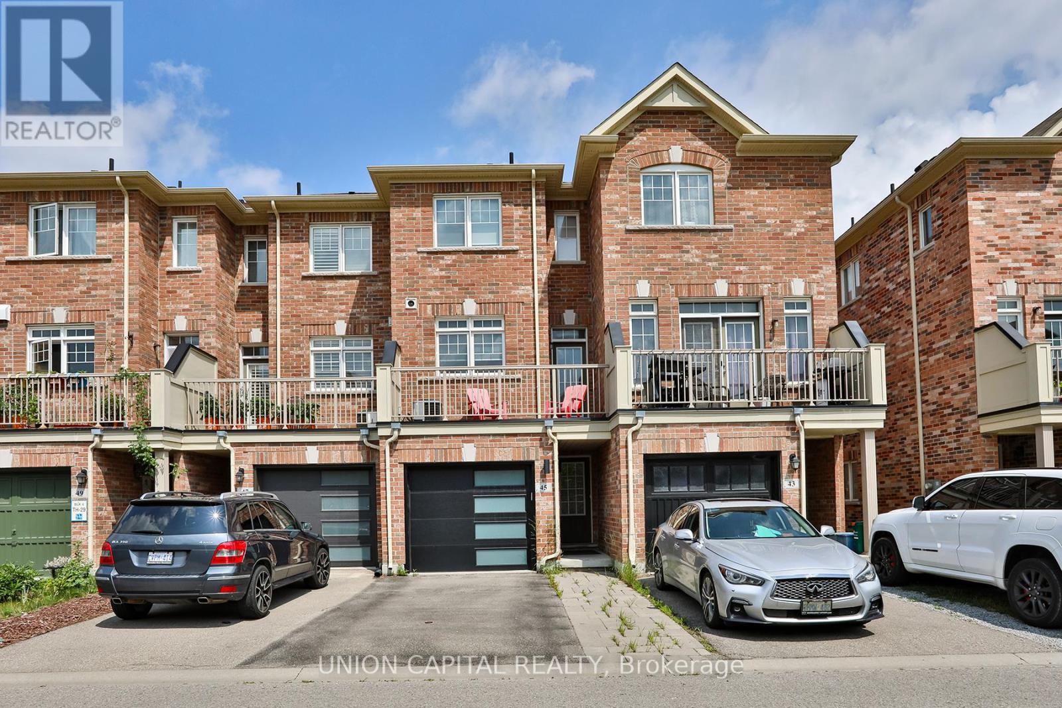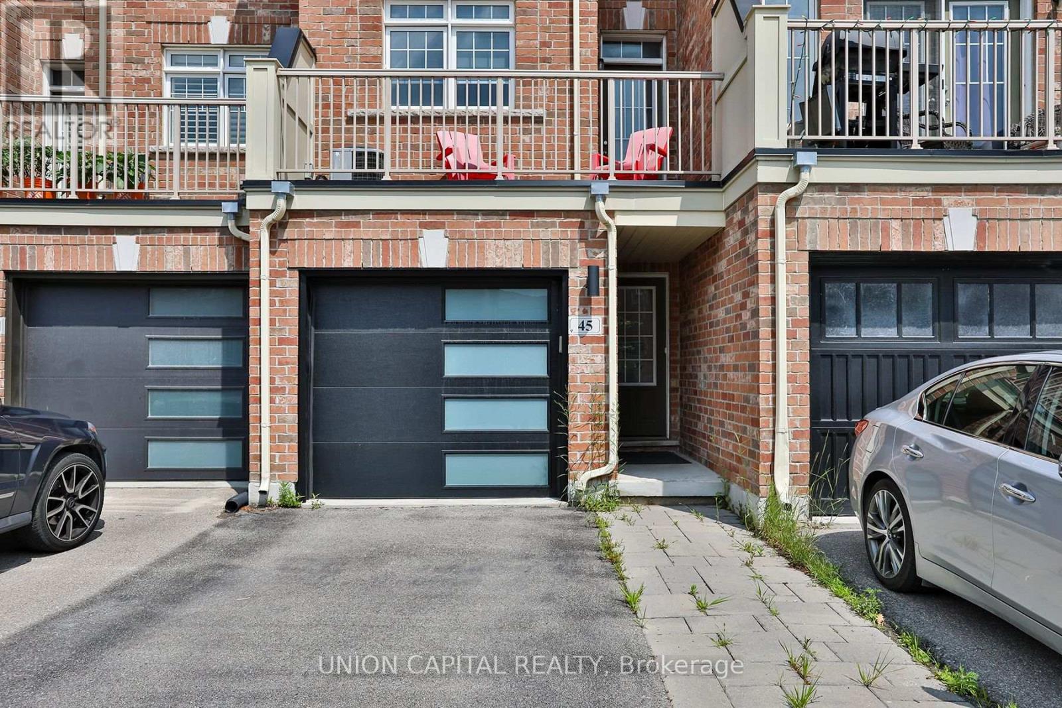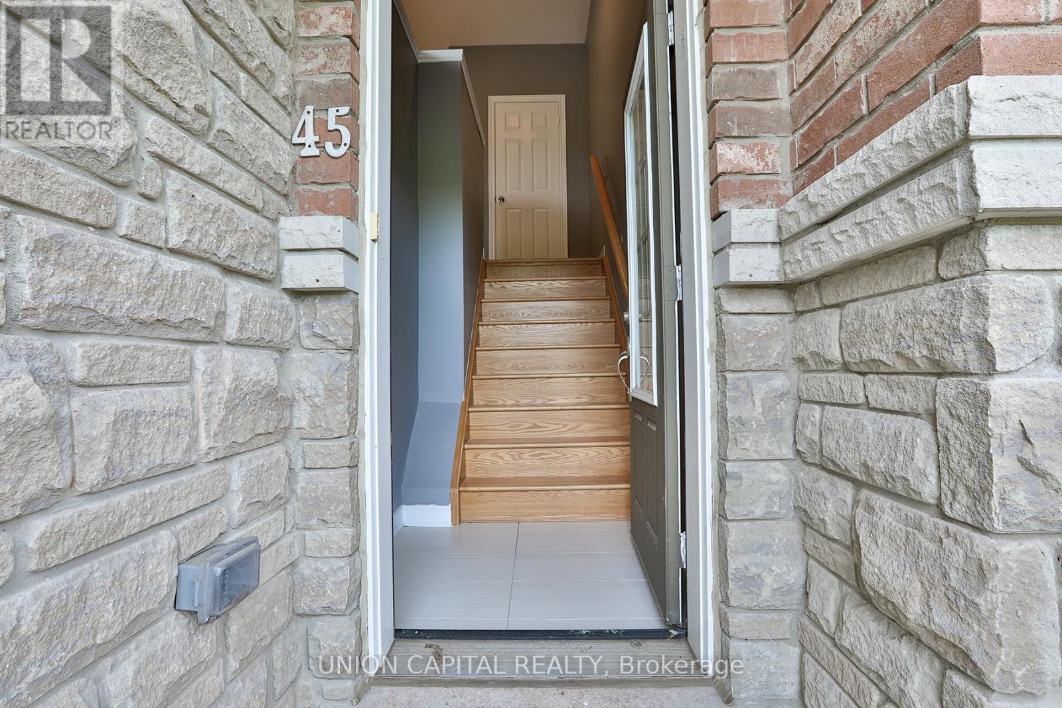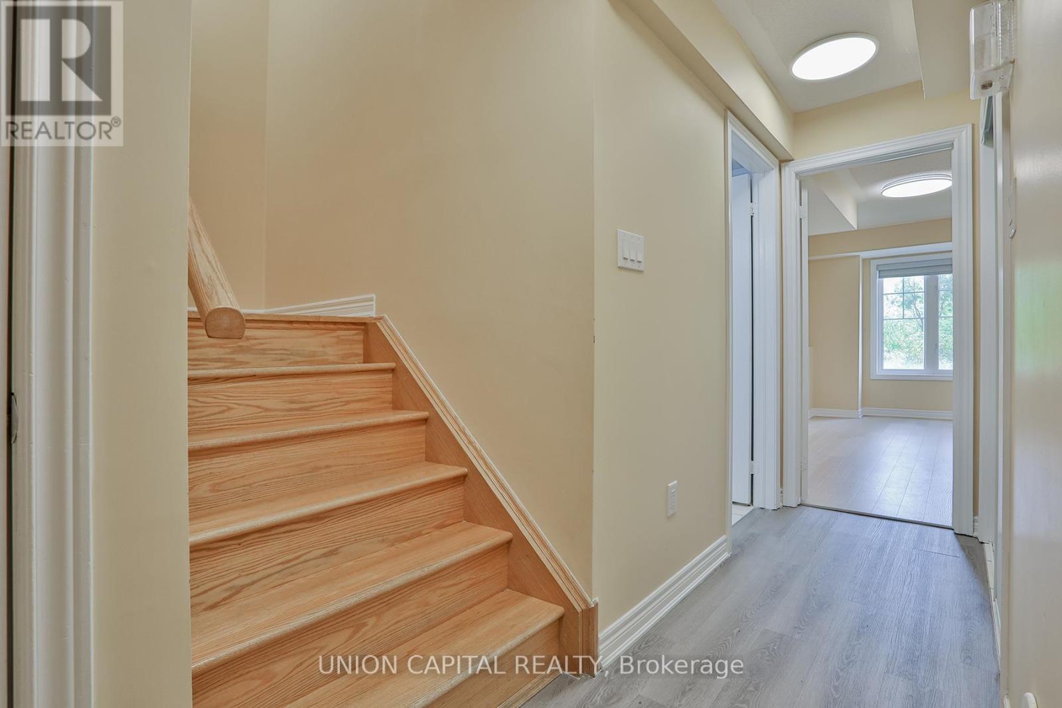45 Dundas Way Markham, Ontario L6E 0R7
$978,000Maintenance, Parcel of Tied Land
$123.94 Monthly
Maintenance, Parcel of Tied Land
$123.94 MonthlyIntroducing the Amethyst model by Primont Homes a well-appointed 1,711 sq ft freehold townhome designed for modern families. This rare 4-bedroom, 4-bath layout includes a valuable ground-floor suite with a full 4-pc bath, perfect for in-laws, guests, or a private home office. The open-concept main level offers a spacious eat-in kitchen with stainless steel appliances and walkout to a sun-filled balcony, while the upper level features upgraded hardwood flooring throughout all bedrooms and hallway. Enjoy direct garage access, interlocking walkway, and serene views of Little Rouge Creek a rare natural backdrop. Located in the high-demand Bur Oak Secondary School zone, with close proximity to top-rated schools, shopping, public transit, and community amenities. An ideal blend of function, location, and long-term resale potential. (id:61852)
Property Details
| MLS® Number | N12279202 |
| Property Type | Single Family |
| Neigbourhood | Greensborough |
| Community Name | Greensborough |
| AmenitiesNearBy | Golf Nearby, Hospital, Park, Schools |
| CommunityFeatures | Community Centre |
| ParkingSpaceTotal | 2 |
| ViewType | View |
Building
| BathroomTotal | 4 |
| BedroomsAboveGround | 4 |
| BedroomsTotal | 4 |
| Appliances | Dishwasher, Dryer, Stove, Washer, Refrigerator |
| ConstructionStyleAttachment | Attached |
| CoolingType | Central Air Conditioning |
| ExteriorFinish | Brick, Stone |
| FireProtection | Smoke Detectors |
| FoundationType | Concrete |
| HalfBathTotal | 1 |
| HeatingFuel | Natural Gas |
| HeatingType | Forced Air |
| StoriesTotal | 3 |
| SizeInterior | 1500 - 2000 Sqft |
| Type | Row / Townhouse |
| UtilityWater | Municipal Water |
Parking
| Attached Garage | |
| Garage |
Land
| Acreage | No |
| LandAmenities | Golf Nearby, Hospital, Park, Schools |
| Sewer | Sanitary Sewer |
| SizeDepth | 85 Ft ,4 In |
| SizeFrontage | 14 Ft ,9 In |
| SizeIrregular | 14.8 X 85.4 Ft |
| SizeTotalText | 14.8 X 85.4 Ft |
Rooms
| Level | Type | Length | Width | Dimensions |
|---|---|---|---|---|
| Second Level | Kitchen | 7.62 m | 3.95 m | 7.62 m x 3.95 m |
| Second Level | Living Room | 6.05 m | 2.71 m | 6.05 m x 2.71 m |
| Third Level | Primary Bedroom | 3.05 m | 4.02 m | 3.05 m x 4.02 m |
| Third Level | Bedroom 2 | 3.05 m | 2.51 m | 3.05 m x 2.51 m |
| Third Level | Bedroom 3 | 2.81 m | 2.81 m | 2.81 m x 2.81 m |
| Ground Level | Bedroom 4 | 7.6 m | 2.82 m | 7.6 m x 2.82 m |
https://www.realtor.ca/real-estate/28593455/45-dundas-way-markham-greensborough-greensborough
Interested?
Contact us for more information
Adam Mark Kwan
Broker
245 West Beaver Creek Rd #9b
Richmond Hill, Ontario L4B 1L1
