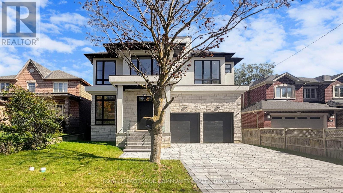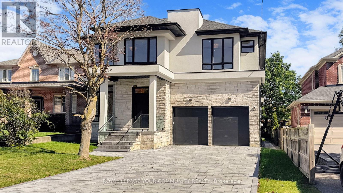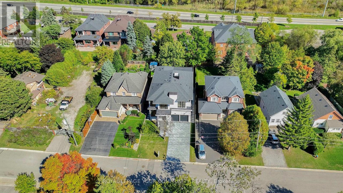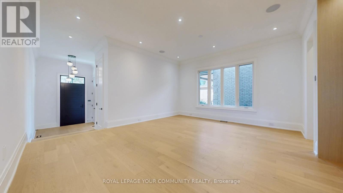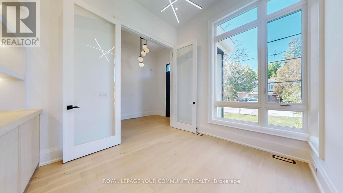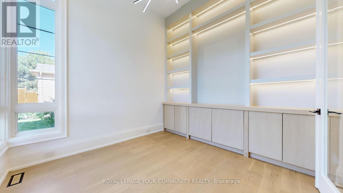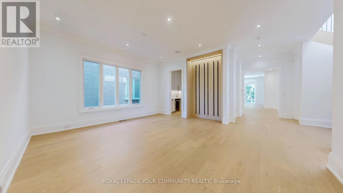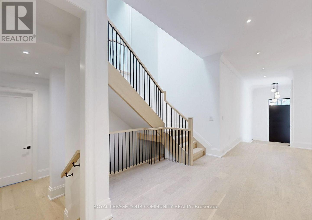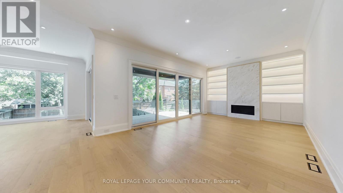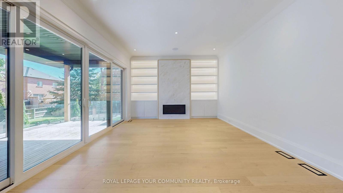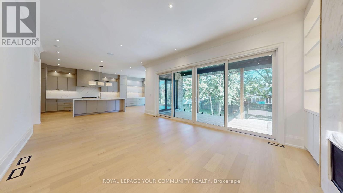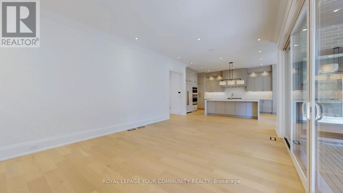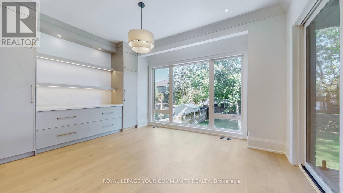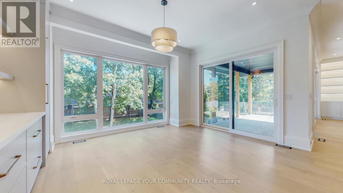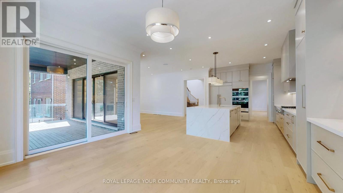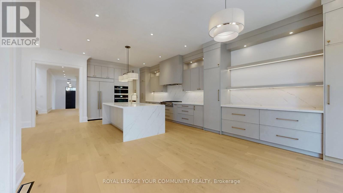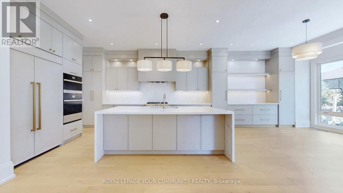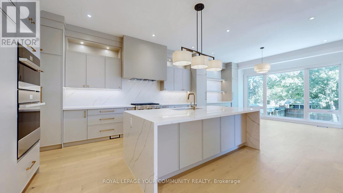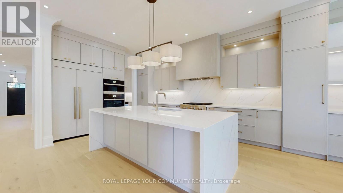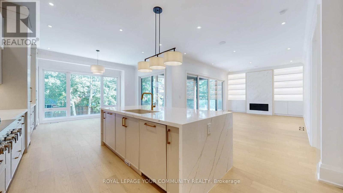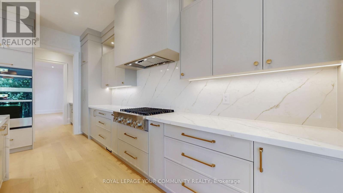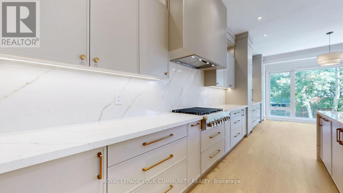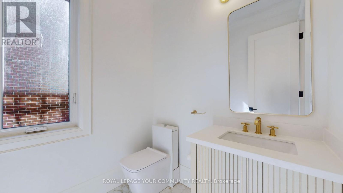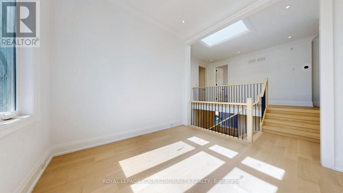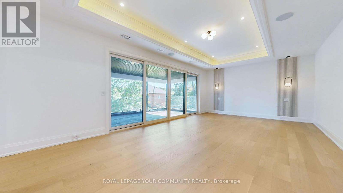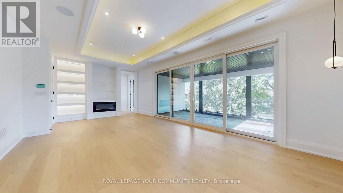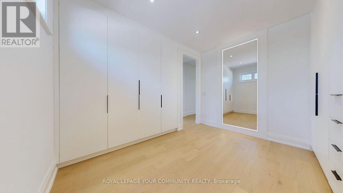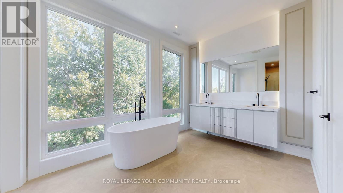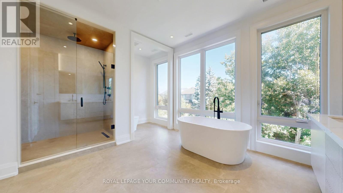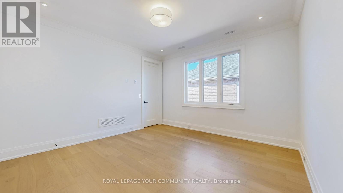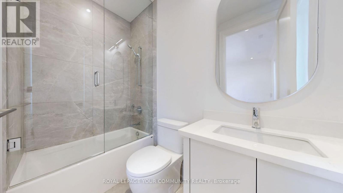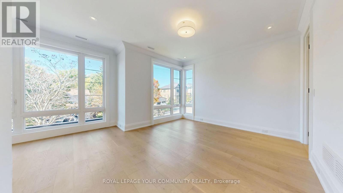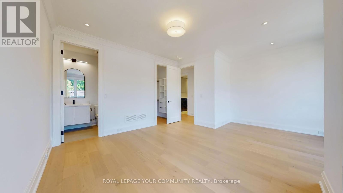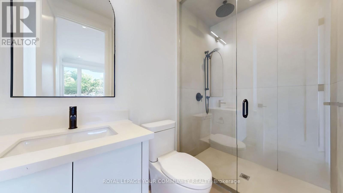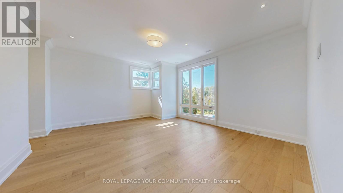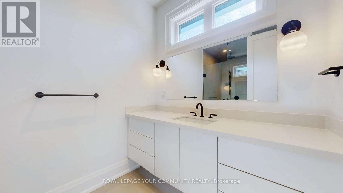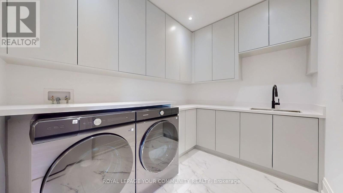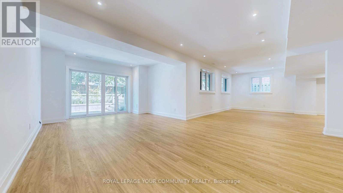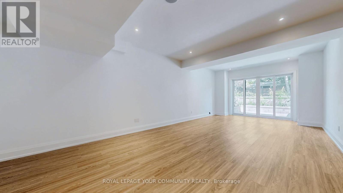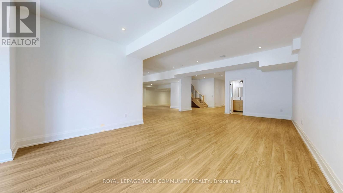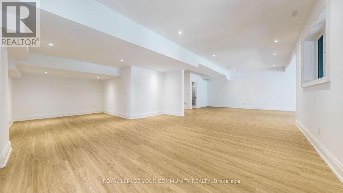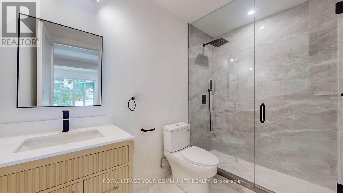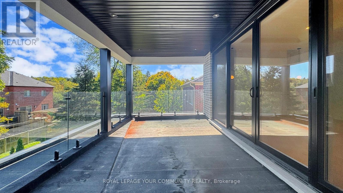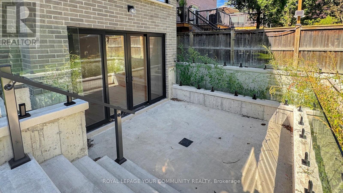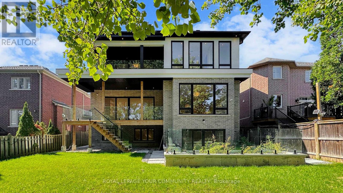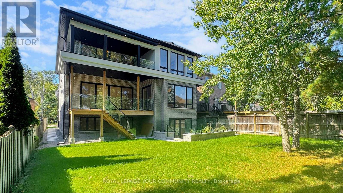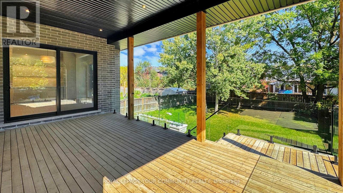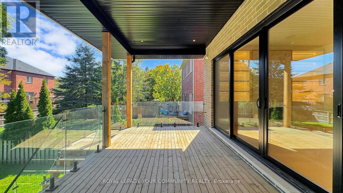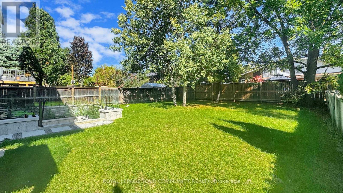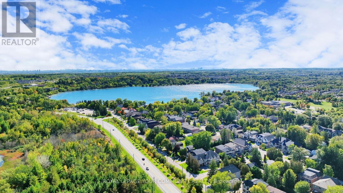45 Drynoch Avenue Richmond Hill, Ontario L4E 3E7
$3,368,000
Welcome to 45 Drynoch Avenue - A Brand New, Never-Lived-In Custom Built Luxury Detached Home, Nestled On A Quiet, Family Friendly Street in Prestigious Oak Ridges, Lake Wilcox Community, Richmond Hill. The Property Features Over 6,000 Square Feet of Meticulously Crafted Luxury Living Space With Bright & Elegant Finishes Throughout And Lots Of Natural Light. A Premium 50 x 152 Feet Lot With Mature Trees, Spacious Covered Deck, Fenced Yard & Privacy. Designed by a Renowned Architect, This Home Features a Sunlit Foyer With Skylight, Open-Concept Layout, And A Gourmet Chef's Kitchen With High-End Appliances, Fluted Hood, Custom Cabinetry, Oversized Waterfall Island & Integrated Appliances. This Home Has Two Private Terraces, One Of A Kind Kitchen And Perfect Floor Plan For Large Families & Entertaining. The Primary Suite Offers A Serene Escape With Elegant Touches, 5-Piece Ensuite With Heated Floor, Custom Walk-In Closet, Recessed Lighting & Walk-Out Balcony. All 4 Bedrooms Offer Private Ensuite & Walk-In Closets. Professionally Finished Basement With Nearly 10-Ft Ceilings, Walk-Up Entrance, And Endless Potential For Recreational Space Ideas, Separate Apartment, In-Law Suite Or Live-Inn. Premium Finishes & Contemporary Colours Throughout, Second-Floor Laundry Room, 2 Fireplaces, 2 Central Air Conditioners, 2 Furnaces, 2 Mechanical Rooms & 2 Car Garage With 8 Parking Spaces. Minutes To Lake Wilcox, Top-Rated Schools, Parks & Highways. A Rare Opportunity To Own a True Architectural Gem In One of Richmond Hills Most Sought-After Communities. (id:61852)
Property Details
| MLS® Number | N12432814 |
| Property Type | Single Family |
| Community Name | Oak Ridges Lake Wilcox |
| AmenitiesNearBy | Park, Public Transit, Schools |
| CommunityFeatures | School Bus |
| ParkingSpaceTotal | 8 |
| Structure | Deck, Patio(s), Porch |
Building
| BathroomTotal | 6 |
| BedroomsAboveGround | 4 |
| BedroomsBelowGround | 1 |
| BedroomsTotal | 5 |
| Age | New Building |
| Appliances | Cooktop, Dishwasher, Dryer, Freezer, Garage Door Opener, Humidifier, Range, Alarm System, Washer, Wine Fridge, Refrigerator |
| BasementDevelopment | Finished |
| BasementFeatures | Walk Out |
| BasementType | Full (finished) |
| ConstructionStyleAttachment | Detached |
| CoolingType | Central Air Conditioning |
| ExteriorFinish | Brick, Stone |
| FireProtection | Alarm System, Security System, Monitored Alarm |
| FireplacePresent | Yes |
| FireplaceTotal | 2 |
| FoundationType | Unknown |
| HalfBathTotal | 1 |
| HeatingFuel | Natural Gas |
| HeatingType | Forced Air |
| StoriesTotal | 2 |
| SizeInterior | 3500 - 5000 Sqft |
| Type | House |
| UtilityWater | Municipal Water |
Parking
| Garage |
Land
| Acreage | No |
| FenceType | Fenced Yard |
| LandAmenities | Park, Public Transit, Schools |
| Sewer | Sanitary Sewer |
| SizeDepth | 152 Ft |
| SizeFrontage | 50 Ft |
| SizeIrregular | 50 X 152 Ft |
| SizeTotalText | 50 X 152 Ft |
| SurfaceWater | Lake/pond |
Rooms
| Level | Type | Length | Width | Dimensions |
|---|---|---|---|---|
| Second Level | Primary Bedroom | 7.31 m | 4.26 m | 7.31 m x 4.26 m |
| Second Level | Bedroom 2 | 5.79 m | 4.26 m | 5.79 m x 4.26 m |
| Second Level | Bedroom 3 | 4.14 m | 3.96 m | 4.14 m x 3.96 m |
| Second Level | Bedroom 4 | 3.4 m | 3.96 m | 3.4 m x 3.96 m |
| Basement | Recreational, Games Room | 18 m | 11 m | 18 m x 11 m |
| Main Level | Office | 3.04 m | 3.65 m | 3.04 m x 3.65 m |
| Main Level | Dining Room | 5.6 m | 4.87 m | 5.6 m x 4.87 m |
| Main Level | Kitchen | 3.77 m | 5.05 m | 3.77 m x 5.05 m |
| Main Level | Great Room | 7.8 m | 4.26 m | 7.8 m x 4.26 m |
| Main Level | Eating Area | 4.87 m | 3.96 m | 4.87 m x 3.96 m |
| In Between | Loft | 3.35 m | 3.35 m | 3.35 m x 3.35 m |
Interested?
Contact us for more information
Michael Ulitsky
Broker
8854 Yonge Street
Richmond Hill, Ontario L4C 0T4
