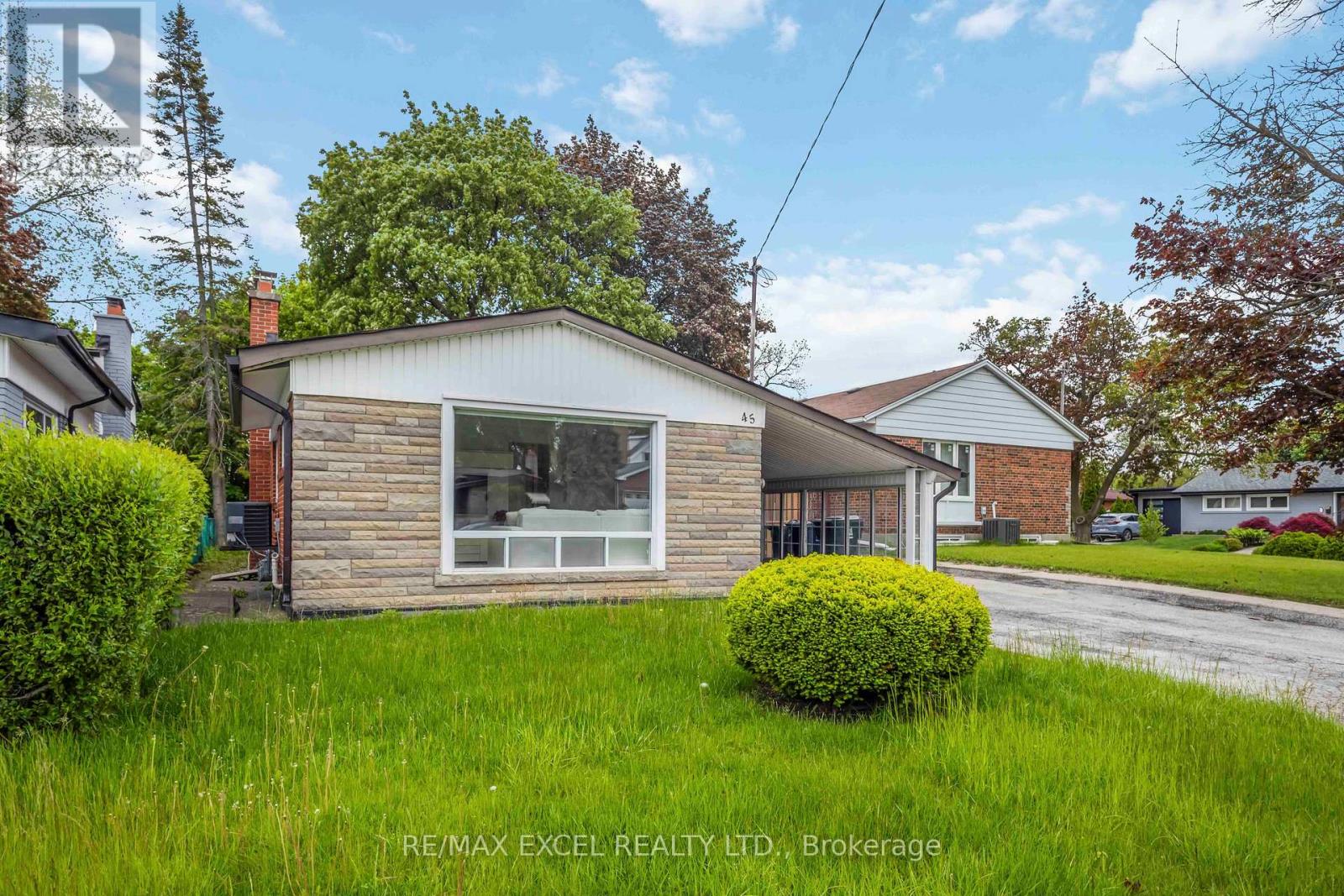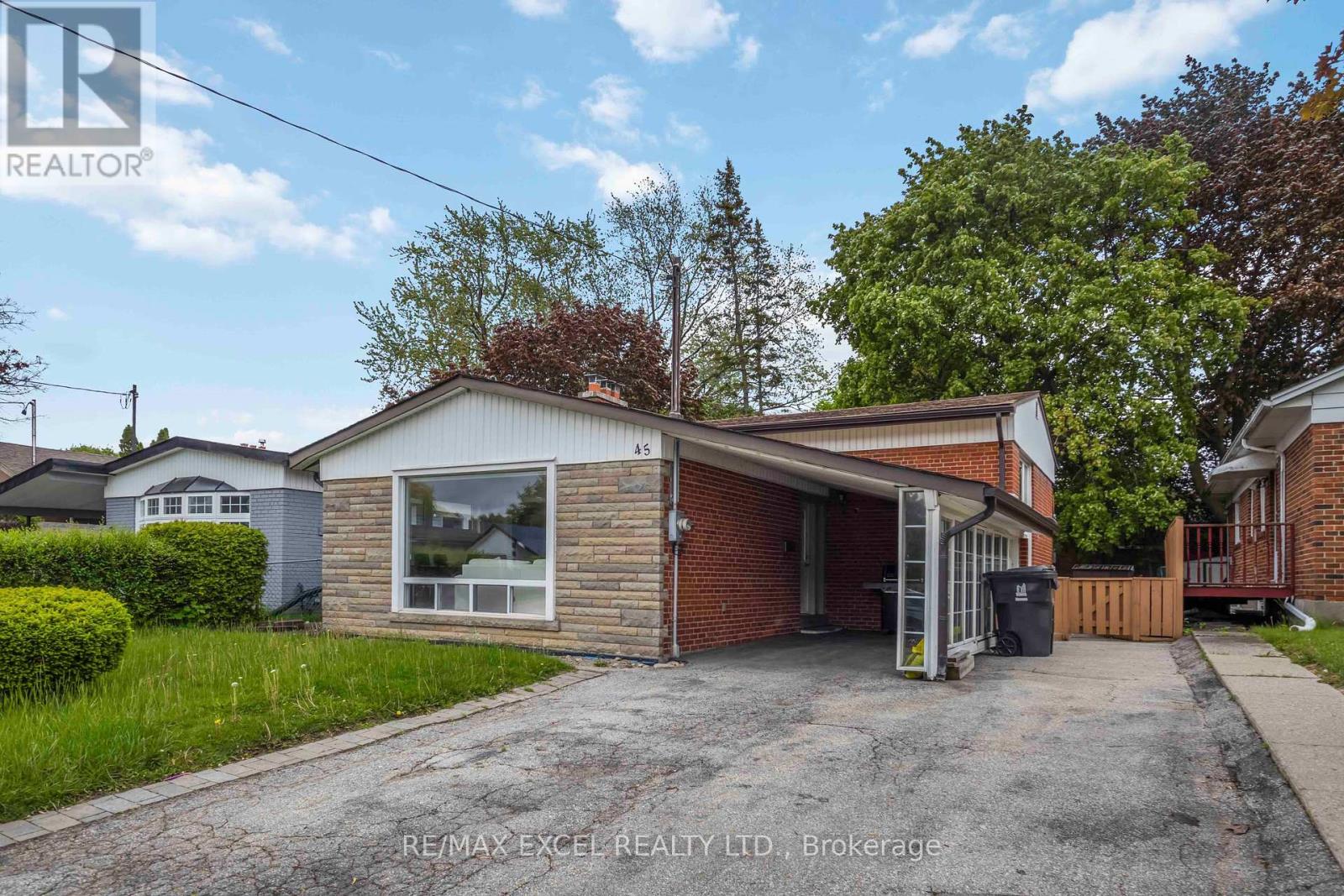45 Deerfield Road S Toronto, Ontario M1K 4X2
$3,500 Monthly
Spacious and well-kept 3-bedroom detached home available for rent in a prime Scarborough location, just minutes from Highway 401 and Scarborough Town Centre. This home features a bright and functional layout with generous living and dining areas, a modern kitchen with plenty of cabinet space, and three comfortable bedrooms on the main floor. The finished basement included an additional bedroom perfect for extended family or in-laws. Enjoy the convenience of parking for up to 5 cars and a large, private backyard ideal for family gatherings, BBQs, or just relaxing outdoors. Located on a quiet, family-friendly street close to schools, parks, shopping, and transit. This home is perfect for a growing family looking for space, comfort, and convenience all in one. Don't miss out message me for more details or to schedule a private viewing! (id:61852)
Property Details
| MLS® Number | E12192667 |
| Property Type | Single Family |
| Neigbourhood | Scarborough |
| Community Name | Bendale |
| AmenitiesNearBy | Hospital, Public Transit, Park, Schools |
| CommunityFeatures | Community Centre |
| ParkingSpaceTotal | 5 |
Building
| BathroomTotal | 2 |
| BedroomsAboveGround | 3 |
| BedroomsBelowGround | 1 |
| BedroomsTotal | 4 |
| BasementDevelopment | Finished |
| BasementType | N/a (finished) |
| ConstructionStyleAttachment | Detached |
| ConstructionStyleSplitLevel | Backsplit |
| CoolingType | Central Air Conditioning |
| ExteriorFinish | Brick |
| FlooringType | Hardwood, Laminate, Carpeted |
| FoundationType | Brick |
| HeatingFuel | Natural Gas |
| HeatingType | Forced Air |
| SizeInterior | 1100 - 1500 Sqft |
| Type | House |
| UtilityWater | Municipal Water |
Parking
| Carport | |
| Garage |
Land
| Acreage | No |
| LandAmenities | Hospital, Public Transit, Park, Schools |
| Sewer | Sanitary Sewer |
Rooms
| Level | Type | Length | Width | Dimensions |
|---|---|---|---|---|
| Second Level | Primary Bedroom | 4.5 m | 3.05 m | 4.5 m x 3.05 m |
| Second Level | Bedroom 2 | 3.62 m | 3.05 m | 3.62 m x 3.05 m |
| Second Level | Bedroom 3 | 3.38 m | 2.9 m | 3.38 m x 2.9 m |
| Basement | Laundry Room | 1.6 m | 4.01 m | 1.6 m x 4.01 m |
| Basement | Other | 4.03 m | 7.37 m | 4.03 m x 7.37 m |
| Basement | Recreational, Games Room | 5.45 m | 4.54 m | 5.45 m x 4.54 m |
| Basement | Bedroom 4 | 2.85 m | 2.81 m | 2.85 m x 2.81 m |
| Main Level | Living Room | 3.96 m | 3.61 m | 3.96 m x 3.61 m |
| Main Level | Dining Room | 1.7 m | 3.61 m | 1.7 m x 3.61 m |
| Main Level | Kitchen | 3.12 m | 3.53 m | 3.12 m x 3.53 m |
https://www.realtor.ca/real-estate/28408738/45-deerfield-road-s-toronto-bendale-bendale
Interested?
Contact us for more information
Evan Tong
Broker
50 Acadia Ave Suite 120
Markham, Ontario L3R 0B3

































