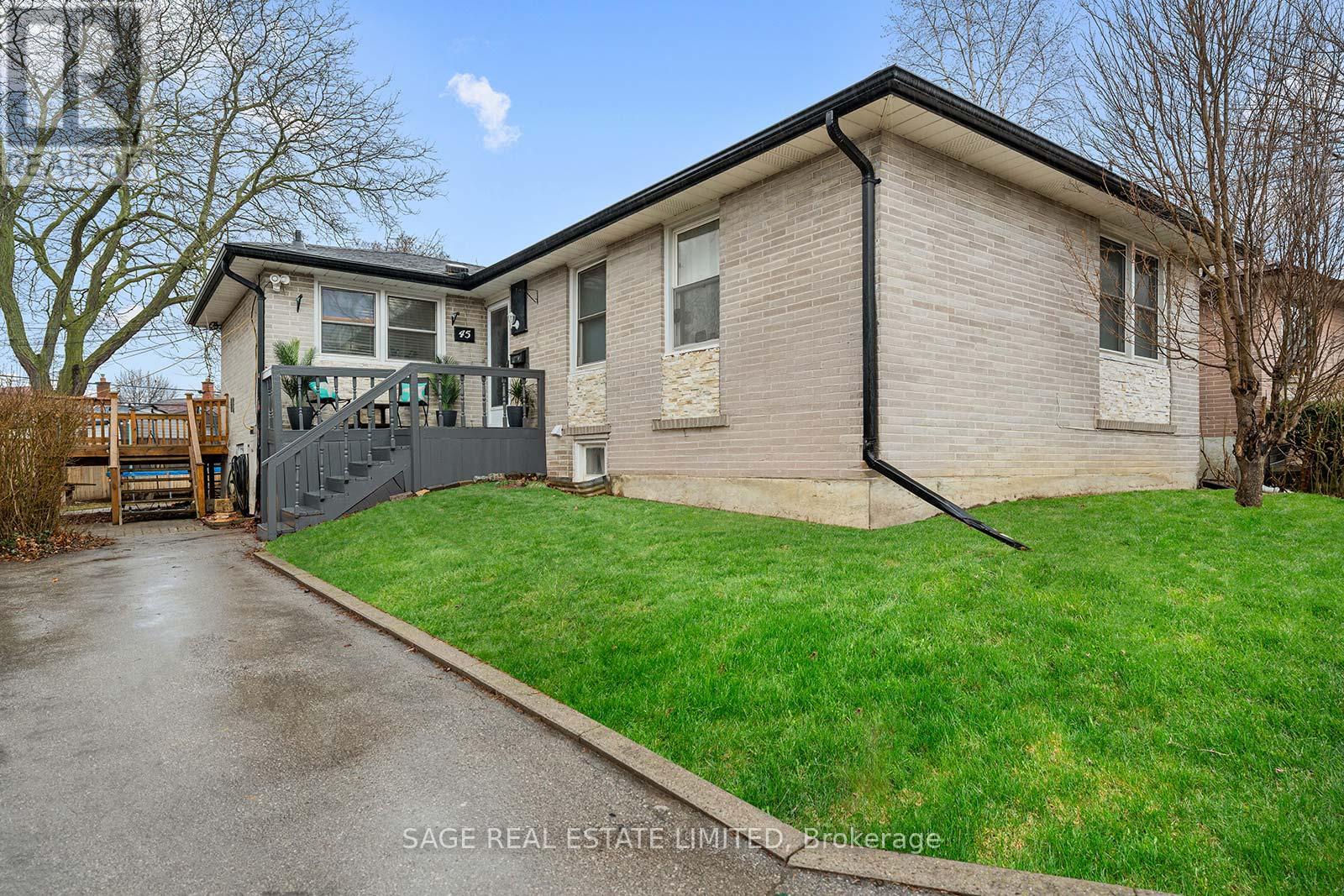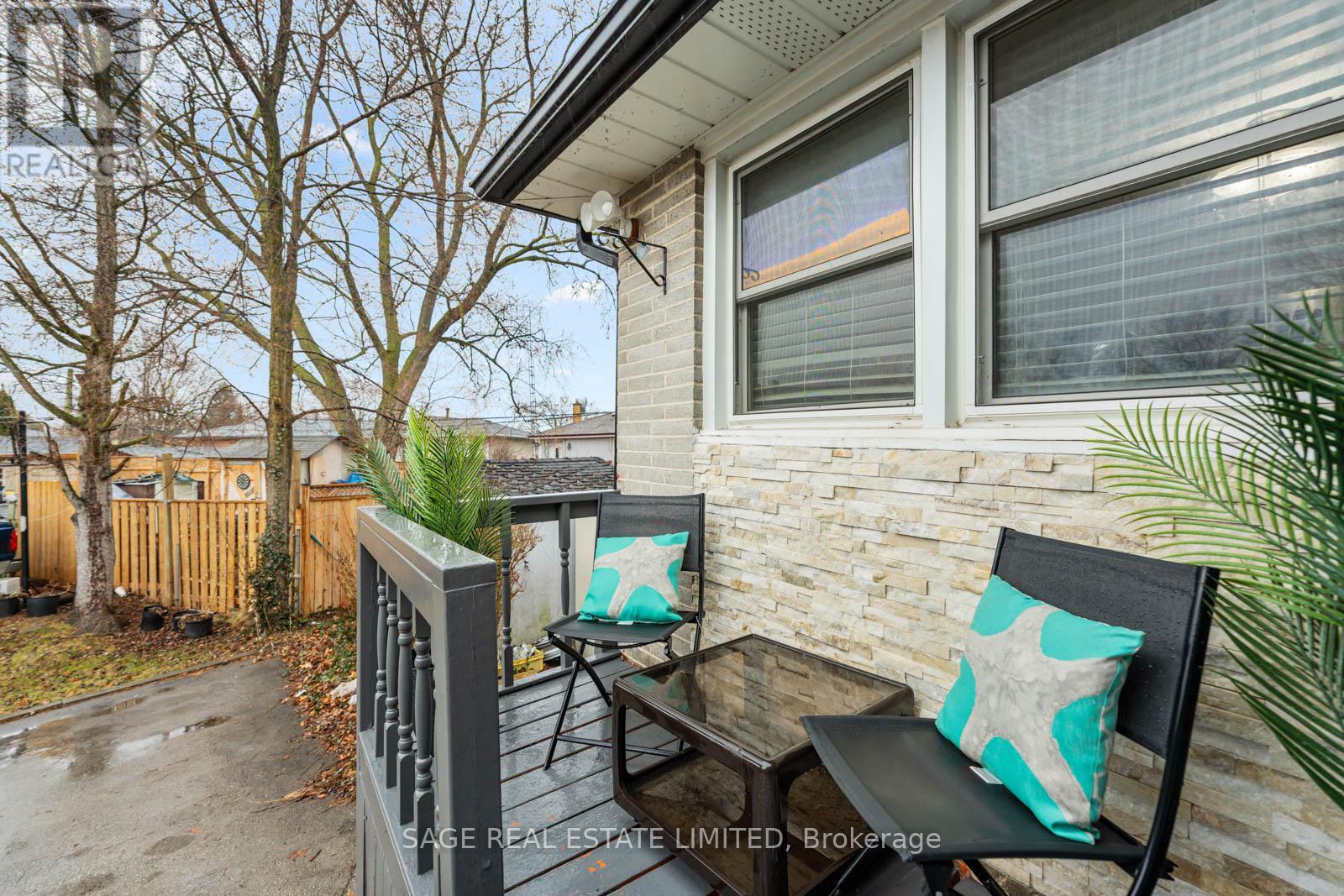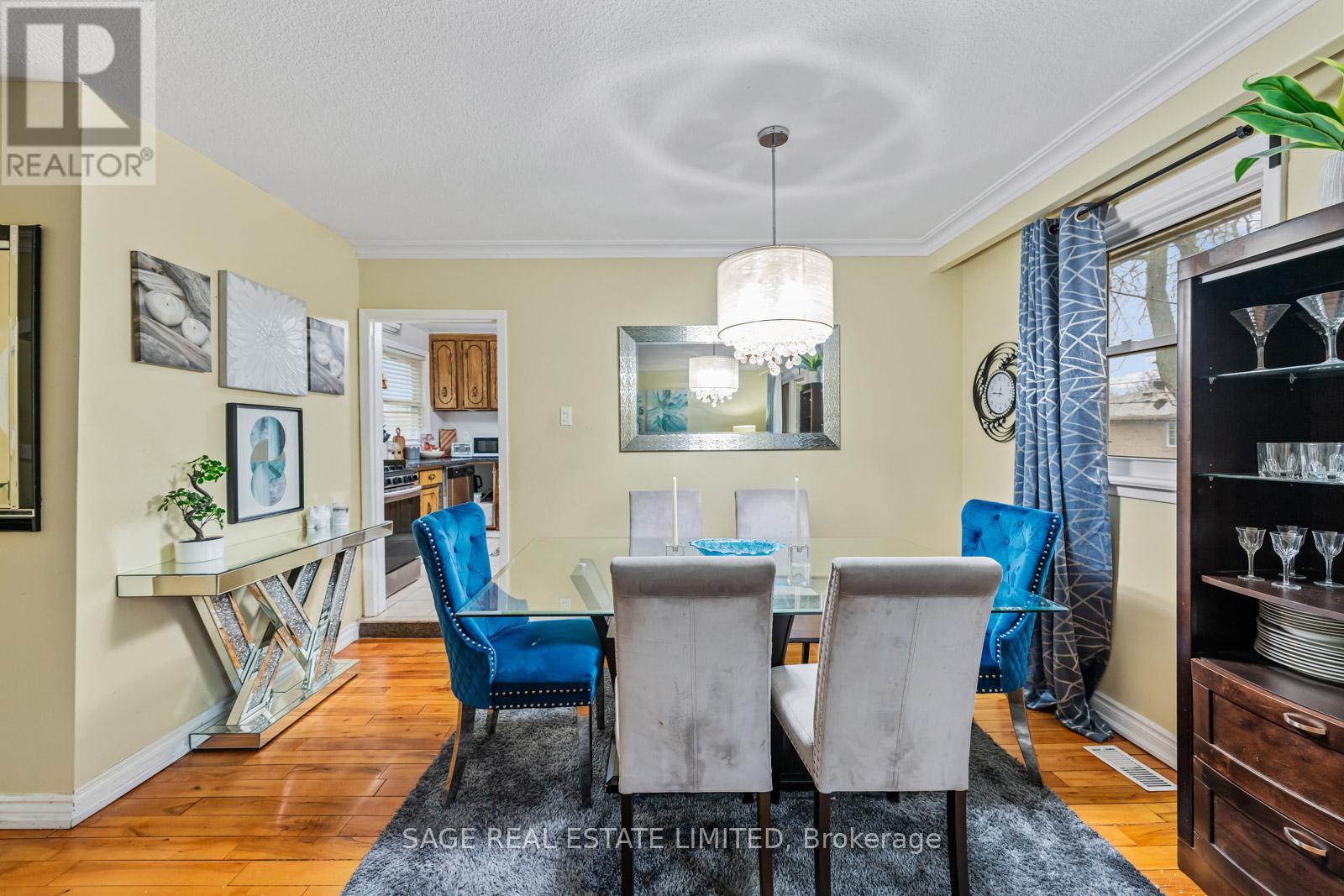45 Dashwood Crescent Toronto, Ontario M9V 2N9
$868,000
Expansive 37.17 x 150 Ft Lot! This spacious detached brick bungalow is nestled in highly desirable neighborhood on a quiet Cul De Sac. Offering 3 spacious bedrooms, two kitchens, and two bathrooms, it includes a separate entrance with a fully equipped lower-level apartment, 4 separate rooms, perfect for extra income, nanny suite or multi-generational living. Parking for 3 cars, With 2,327 square feet of total living space, this is a prime investment opportunity you wont want to miss! (id:61852)
Property Details
| MLS® Number | W12075410 |
| Property Type | Single Family |
| Neigbourhood | Thistletown-Beaumond Heights |
| Community Name | Thistletown-Beaumonde Heights |
| AmenitiesNearBy | Park |
| Features | Irregular Lot Size |
| ParkingSpaceTotal | 4 |
Building
| BathroomTotal | 3 |
| BedroomsAboveGround | 3 |
| BedroomsBelowGround | 4 |
| BedroomsTotal | 7 |
| Appliances | Water Heater |
| ArchitecturalStyle | Bungalow |
| BasementFeatures | Apartment In Basement |
| BasementType | N/a |
| ConstructionStyleAttachment | Detached |
| CoolingType | Central Air Conditioning |
| ExteriorFinish | Brick |
| FoundationType | Concrete |
| HalfBathTotal | 1 |
| HeatingFuel | Natural Gas |
| HeatingType | Forced Air |
| StoriesTotal | 1 |
| SizeInterior | 1100 - 1500 Sqft |
| Type | House |
| UtilityWater | Municipal Water |
Parking
| No Garage |
Land
| Acreage | No |
| LandAmenities | Park |
| Sewer | Sanitary Sewer |
| SizeDepth | 153 Ft |
| SizeFrontage | 37 Ft ,2 In |
| SizeIrregular | 37.2 X 153 Ft ; Lot Is Irregular Widens At Rear |
| SizeTotalText | 37.2 X 153 Ft ; Lot Is Irregular Widens At Rear |
| ZoningDescription | Residential |
Rooms
| Level | Type | Length | Width | Dimensions |
|---|---|---|---|---|
| Lower Level | Bedroom | 3.2 m | 3.53 m | 3.2 m x 3.53 m |
| Lower Level | Bedroom | 2.77 m | 3 m | 2.77 m x 3 m |
| Lower Level | Bedroom | 3.3 m | 3.18 m | 3.3 m x 3.18 m |
| Lower Level | Sitting Room | 2.54 m | 3.35 m | 2.54 m x 3.35 m |
| Lower Level | Kitchen | 3.15 m | 5.21 m | 3.15 m x 5.21 m |
| Lower Level | Bedroom | 3.4 m | 3.38 m | 3.4 m x 3.38 m |
| Main Level | Living Room | 6.3 m | 4.78 m | 6.3 m x 4.78 m |
| Main Level | Dining Room | 6.3 m | 4.78 m | 6.3 m x 4.78 m |
| Main Level | Kitchen | 3.12 m | 3.61 m | 3.12 m x 3.61 m |
| Main Level | Primary Bedroom | 3.3 m | 3.99 m | 3.3 m x 3.99 m |
| Main Level | Bedroom 2 | 3.3 m | 3.07 m | 3.3 m x 3.07 m |
| Main Level | Bedroom 3 | 2.84 m | 2.92 m | 2.84 m x 2.92 m |
Interested?
Contact us for more information
Meray A. Mansour
Salesperson
2010 Yonge Street
Toronto, Ontario M4S 1Z9
Mary Jo Giovanna Vradis
Broker
2010 Yonge Street
Toronto, Ontario M4S 1Z9





























