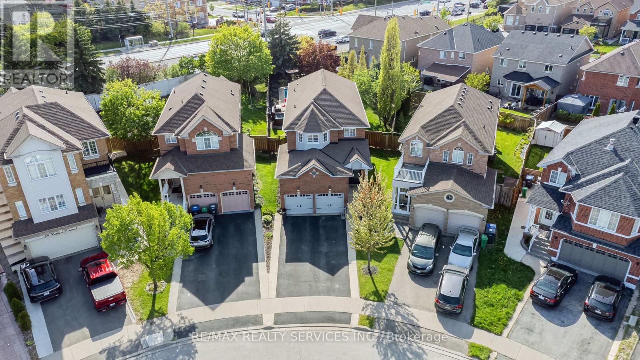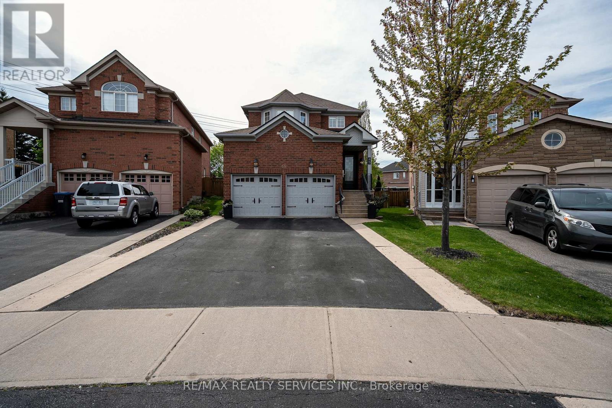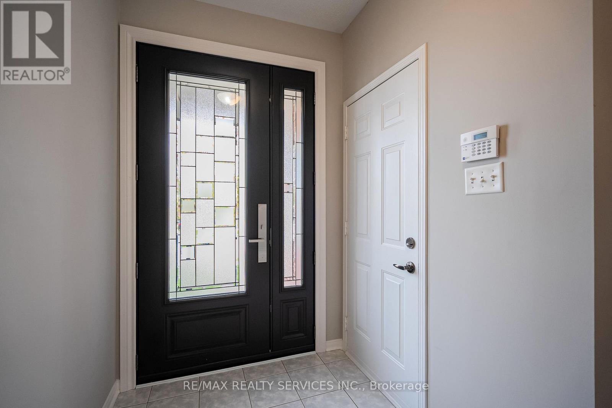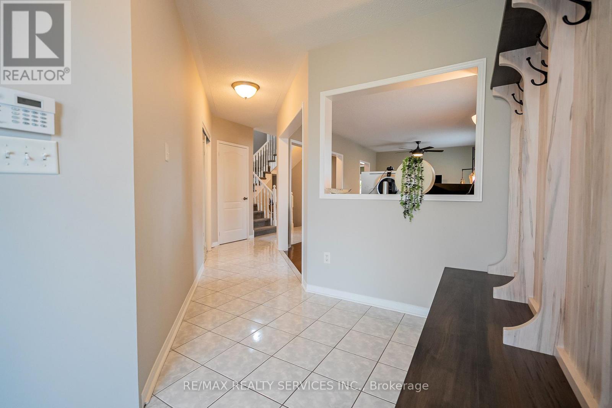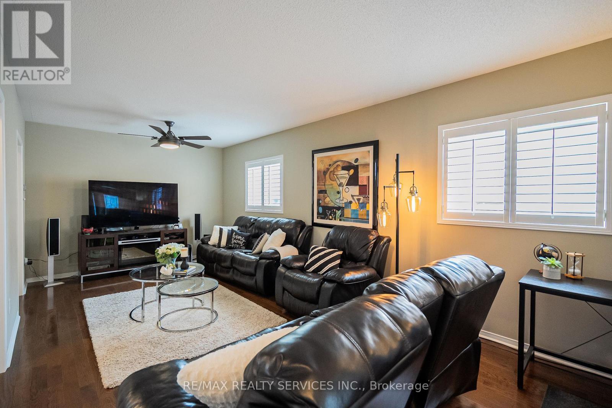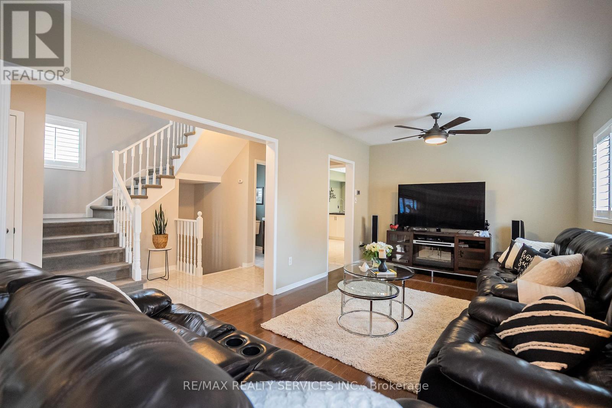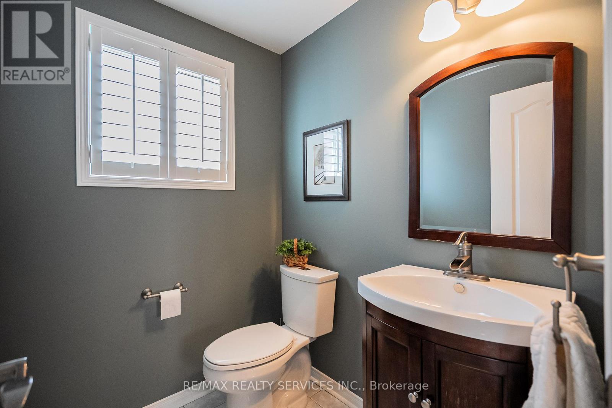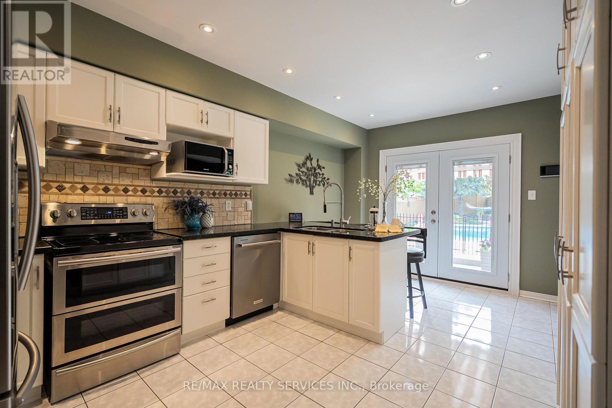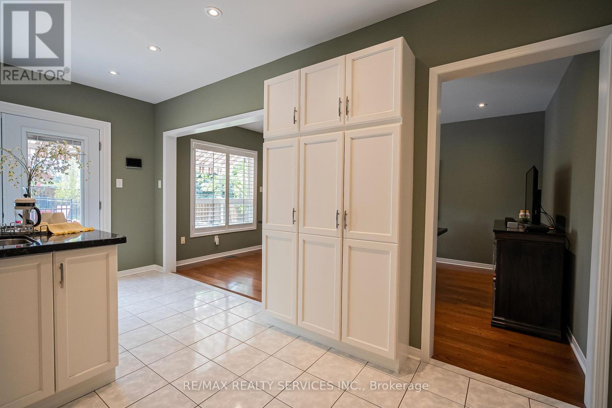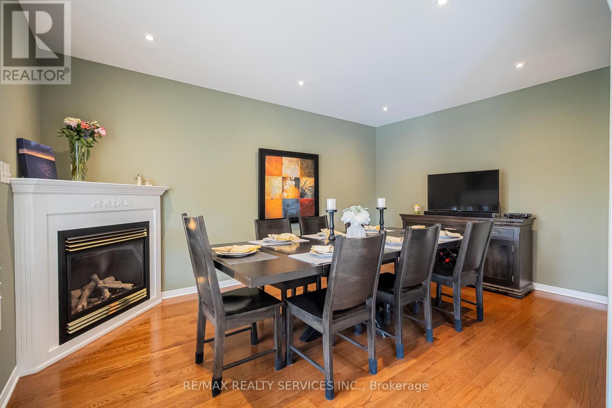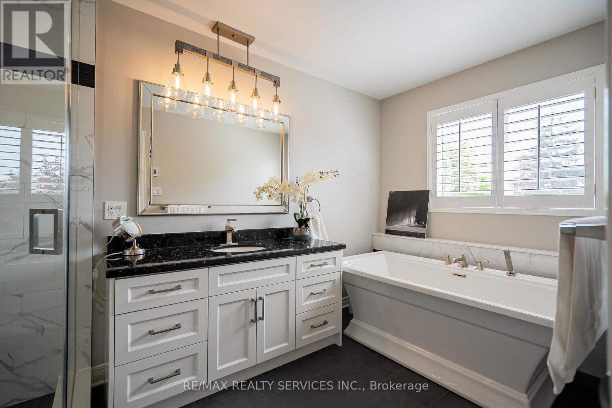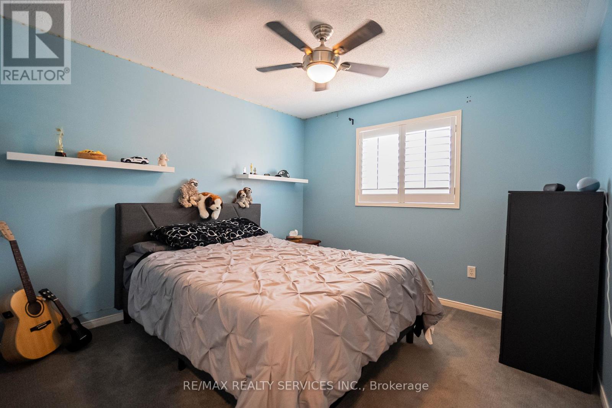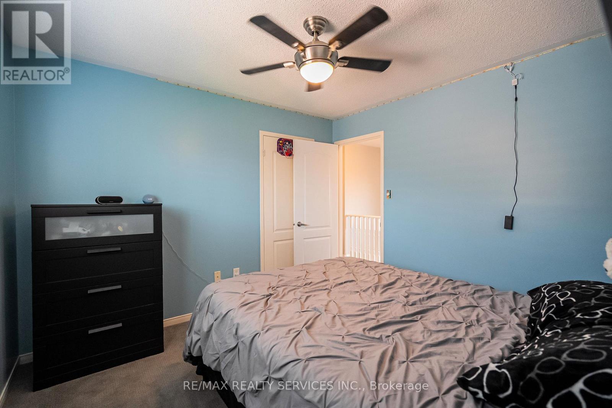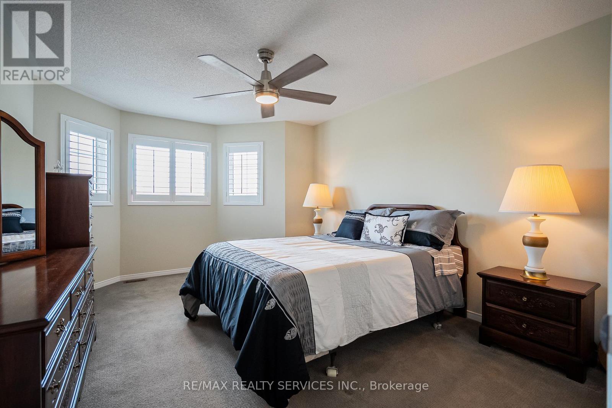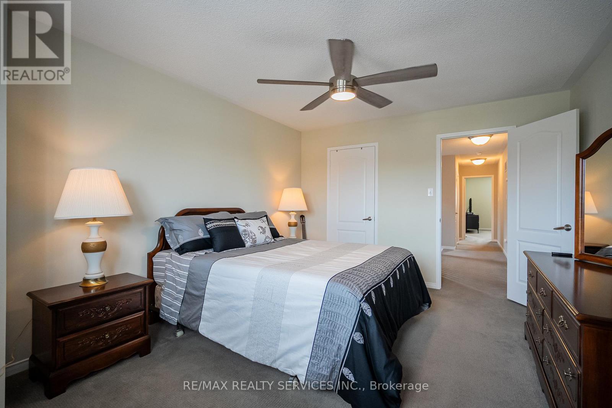45 Culture Crescent Brampton, Ontario L6X 4X8
$1,144,900
Welcome to this beautifully maintained 4-bedroom, 3-bathroom detached home offering the perfect blend of space, comfort, and lifestyle. This is the one you've been waiting for! Featuring hardwood flooring on the main level, Separate living/dining and family room with a fireplace and a functional layout with room for the whole family. Eat in kitchen with stainless steel appliances & granite countertop that walks out to your very own backyard oasis complete with a saltwater inground pool, hot tub, and a landscaped pie-shaped lot ideal for entertaining and relaxing. Upstairs, you'll find 4 cozy oversized bedrooms, including a spacious primary suite complete with renovated 4pc ensuite with heated floors and walk-in closet. Second floor common bathroom is also renovated with standing shower. Located just minutes from public transit, community parks, and schools, this home is nestled in a family-friendly neighbourhood that checks all the boxes. convenient main floor laundry. The basement is unfinished with a cold cellar. (id:61852)
Property Details
| MLS® Number | W12146359 |
| Property Type | Single Family |
| Community Name | Fletcher's Creek Village |
| AmenitiesNearBy | Public Transit, Park, Schools |
| ParkingSpaceTotal | 5 |
| PoolFeatures | Salt Water Pool |
| PoolType | Inground Pool |
Building
| BathroomTotal | 3 |
| BedroomsAboveGround | 4 |
| BedroomsTotal | 4 |
| Amenities | Fireplace(s) |
| Appliances | Hot Tub, Garage Door Opener Remote(s), Central Vacuum, Water Heater, Dishwasher, Dryer, Stove, Washer, Refrigerator |
| BasementDevelopment | Unfinished |
| BasementType | N/a (unfinished) |
| ConstructionStyleAttachment | Detached |
| CoolingType | Central Air Conditioning |
| ExteriorFinish | Brick |
| FireplacePresent | Yes |
| FireplaceTotal | 1 |
| FlooringType | Hardwood, Ceramic, Carpeted |
| FoundationType | Concrete |
| HalfBathTotal | 1 |
| HeatingFuel | Natural Gas |
| HeatingType | Forced Air |
| StoriesTotal | 2 |
| SizeInterior | 2000 - 2500 Sqft |
| Type | House |
| UtilityWater | Municipal Water |
Parking
| Garage |
Land
| Acreage | No |
| LandAmenities | Public Transit, Park, Schools |
| LandscapeFeatures | Landscaped |
| Sewer | Sanitary Sewer |
| SizeDepth | 133 Ft ,1 In |
| SizeFrontage | 26 Ft ,6 In |
| SizeIrregular | 26.5 X 133.1 Ft |
| SizeTotalText | 26.5 X 133.1 Ft |
Rooms
| Level | Type | Length | Width | Dimensions |
|---|---|---|---|---|
| Second Level | Primary Bedroom | 4.47 m | 4.54 m | 4.47 m x 4.54 m |
| Second Level | Bedroom 2 | 3.34 m | 3.22 m | 3.34 m x 3.22 m |
| Second Level | Bedroom 3 | 4.46 m | 3.03 m | 4.46 m x 3.03 m |
| Second Level | Bedroom 4 | 4.46 m | 3.54 m | 4.46 m x 3.54 m |
| Main Level | Living Room | 7.31 m | 3.36 m | 7.31 m x 3.36 m |
| Main Level | Dining Room | 7.31 m | 3.36 m | 7.31 m x 3.36 m |
| Main Level | Family Room | 4.85 m | 3.34 m | 4.85 m x 3.34 m |
| Main Level | Kitchen | 5.41 m | 3.18 m | 5.41 m x 3.18 m |
| Main Level | Laundry Room | 2.48 m | 1.9 m | 2.48 m x 1.9 m |
Interested?
Contact us for more information
Manny Virk
Broker
10 Kingsbridge Gdn Cir #200
Mississauga, Ontario L5R 3K7
Nav Virk
Salesperson
10 Kingsbridge Gdn Cir #200
Mississauga, Ontario L5R 3K7
