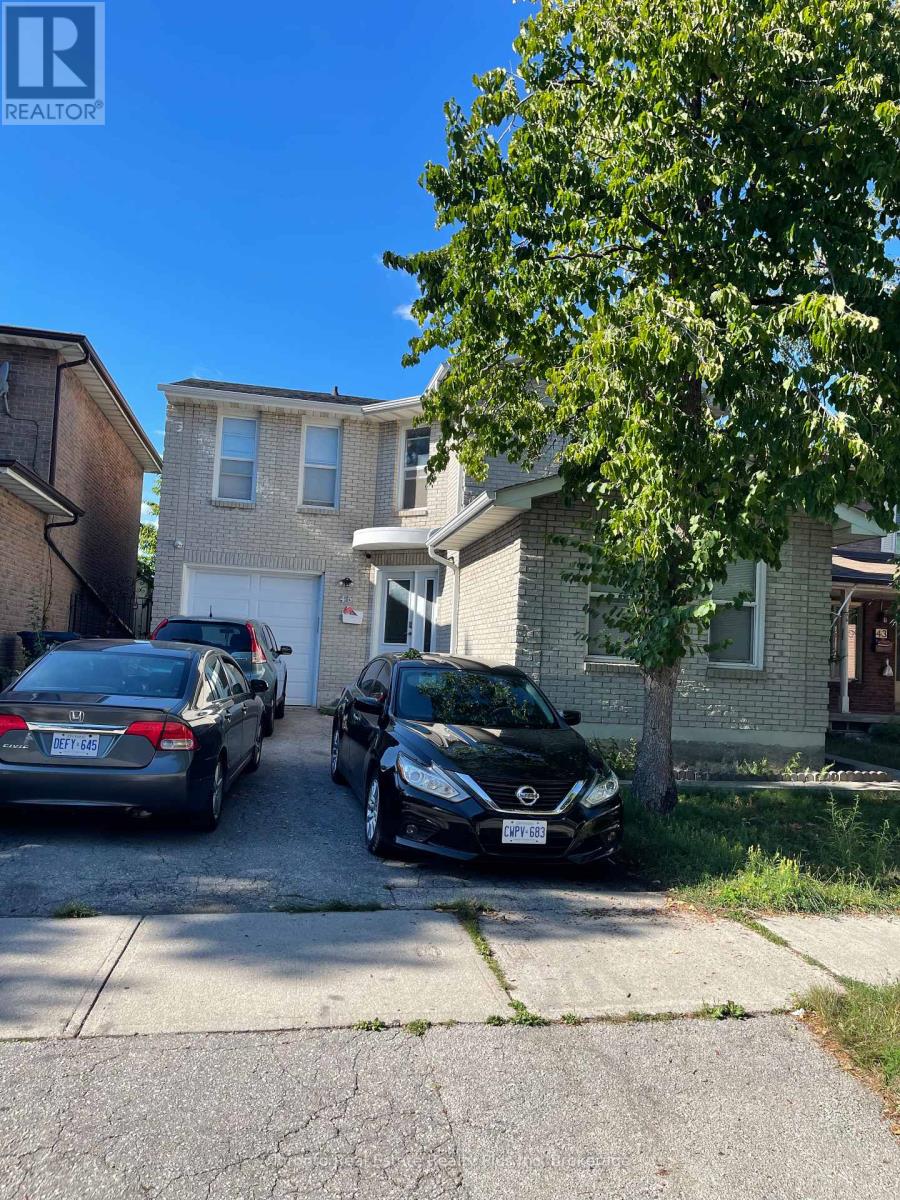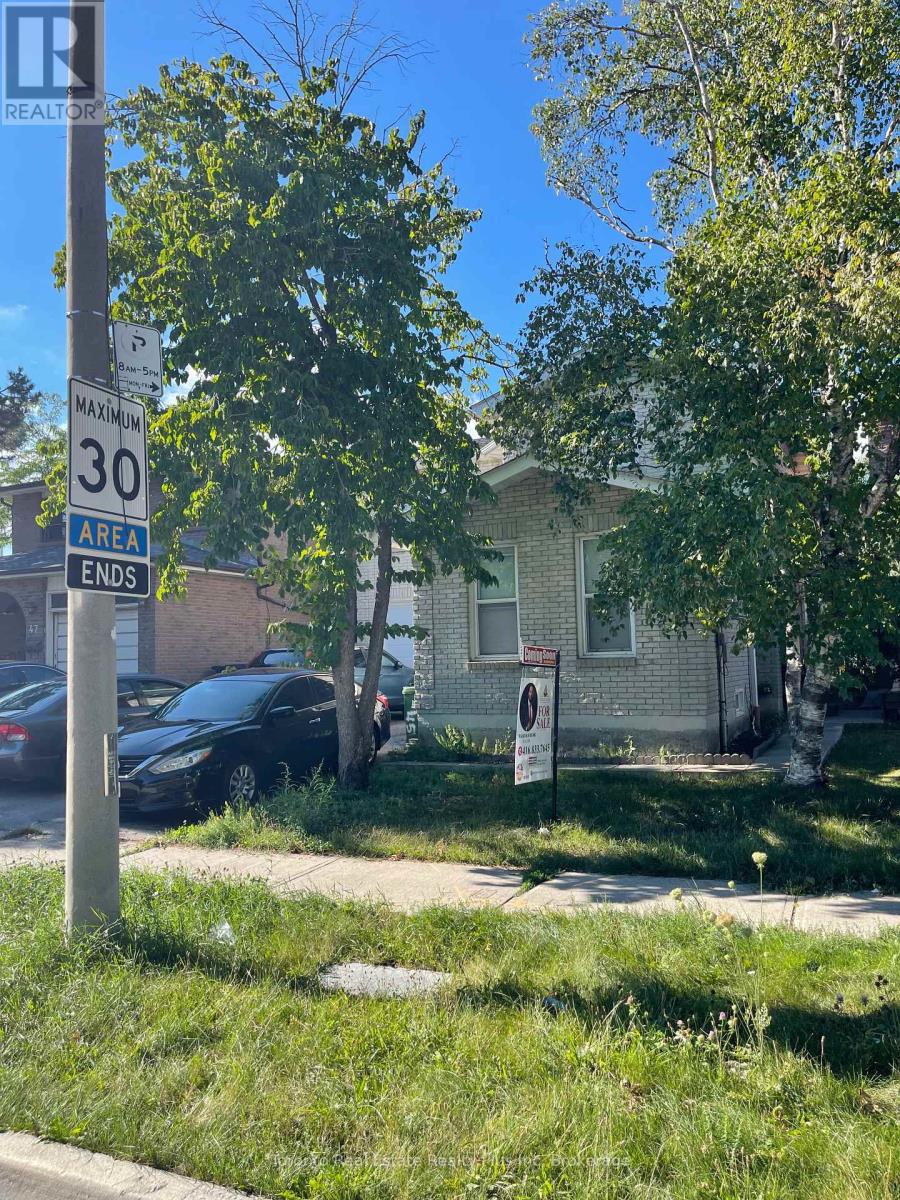45 Countryman Circle Toronto, Ontario M9V 4M8
$899,000
spacious 3 bedroom Detached Home with 2 bedroom Basement Apartment Located within Walking Distance to Hunber College ** Main Level Living Room, Walk-out to a Fully Fenced Yard, Breakfast Room Over Looking Backyard** Laminate Floor on All Levels. Spacious 2 Bedroom Basement Apartment with Kitchen, Full Washroom, Ideal for Rental Income or First Time Buyers. Minutes to Etobicoke General Hospital, Woodbine Centre, Hwy 427, 27, Grocery Stores & Schools** Step outside to the Fully Fenced Backyard with Patio, The Perfect Setting For Outdoor Enjoyment, Whether it's A Morning Coffee, Family BBQ or a Quiet Evening. Currently rented for $5,100.00 (id:61852)
Property Details
| MLS® Number | W12470694 |
| Property Type | Single Family |
| Neigbourhood | Etobicoke |
| Community Name | West Humber-Clairville |
| AmenitiesNearBy | Hospital, Park, Public Transit, Schools |
| EquipmentType | Water Heater |
| ParkingSpaceTotal | 5 |
| RentalEquipmentType | Water Heater |
Building
| BathroomTotal | 4 |
| BedroomsAboveGround | 3 |
| BedroomsBelowGround | 2 |
| BedroomsTotal | 5 |
| Appliances | Dryer, Microwave, Stove, Washer, Two Refrigerators |
| BasementDevelopment | Finished |
| BasementFeatures | Separate Entrance |
| BasementType | N/a (finished), N/a |
| ConstructionStyleAttachment | Detached |
| CoolingType | Central Air Conditioning |
| ExteriorFinish | Brick |
| FlooringType | Laminate, Ceramic |
| FoundationType | Unknown |
| HalfBathTotal | 1 |
| HeatingFuel | Natural Gas |
| HeatingType | Forced Air |
| StoriesTotal | 2 |
| SizeInterior | 1100 - 1500 Sqft |
| Type | House |
| UtilityWater | Municipal Water, Unknown |
Parking
| Garage |
Land
| Acreage | No |
| FenceType | Fenced Yard |
| LandAmenities | Hospital, Park, Public Transit, Schools |
| Sewer | Sanitary Sewer |
| SizeDepth | 89 Ft |
| SizeFrontage | 36 Ft |
| SizeIrregular | 36 X 89 Ft |
| SizeTotalText | 36 X 89 Ft |
Rooms
| Level | Type | Length | Width | Dimensions |
|---|---|---|---|---|
| Basement | Bedroom 4 | 5.1 m | 3.49 m | 5.1 m x 3.49 m |
| Basement | Bedroom 5 | 3 m | 3 m | 3 m x 3 m |
| Basement | Kitchen | 4.3 m | 2.3 m | 4.3 m x 2.3 m |
| Main Level | Living Room | 5.09 m | 3.49 m | 5.09 m x 3.49 m |
| Main Level | Eating Area | 3.4 m | 2.8 m | 3.4 m x 2.8 m |
| Main Level | Kitchen | 5.7 m | 2.7 m | 5.7 m x 2.7 m |
| Upper Level | Primary Bedroom | 4.4 m | 3.6 m | 4.4 m x 3.6 m |
| Upper Level | Bedroom 2 | 4.2 m | 3.3 m | 4.2 m x 3.3 m |
| Upper Level | Bedroom 3 | 3 m | 3 m | 3 m x 3 m |
Utilities
| Cable | Available |
| Electricity | Available |
| Sewer | Available |
Interested?
Contact us for more information
Wazeer Dahar
Salesperson
1 Edgewater Drive Suite 216
Toronto, Ontario M5A 0L1



