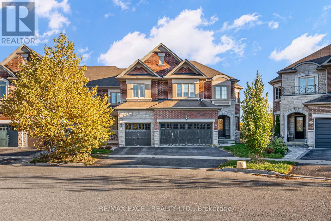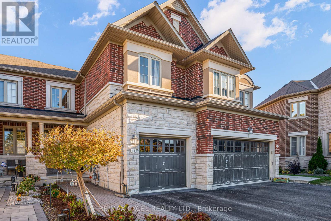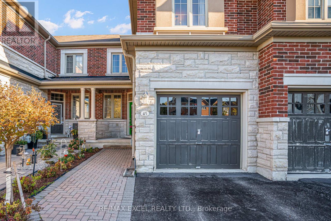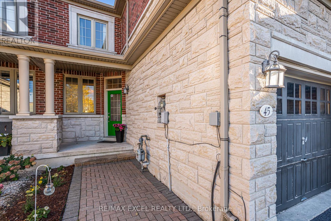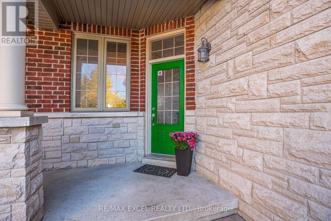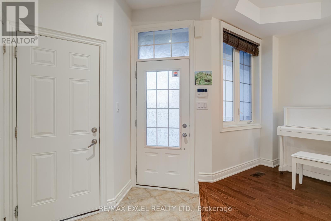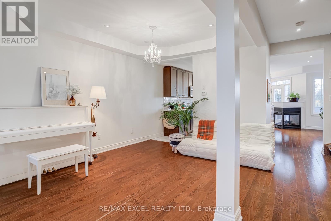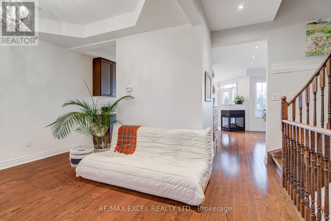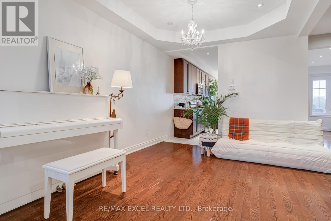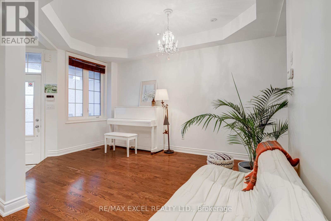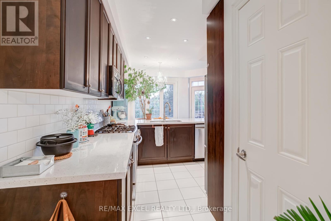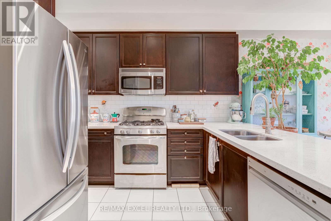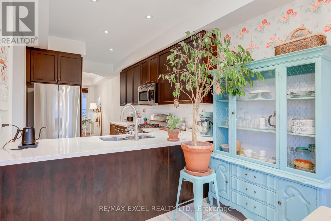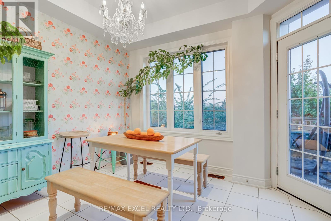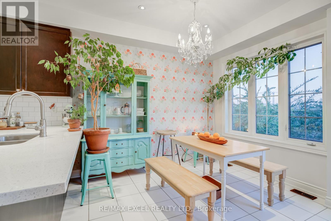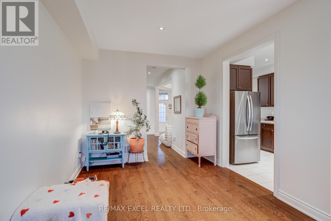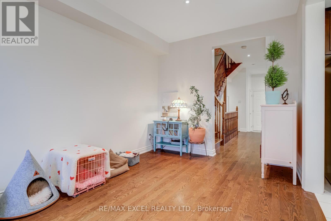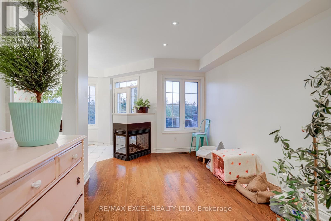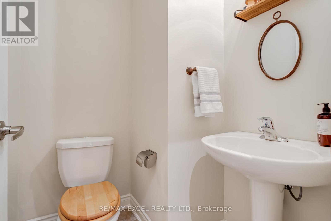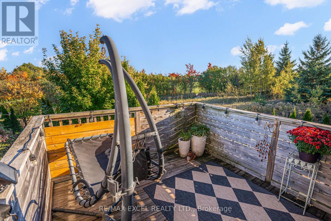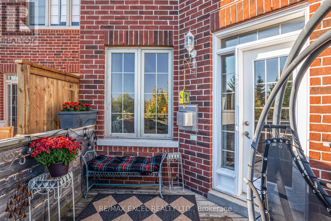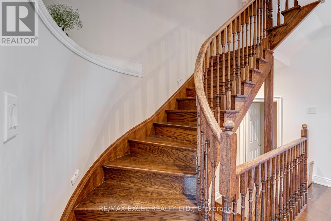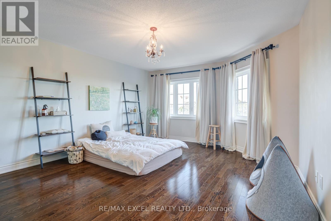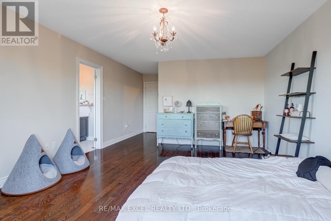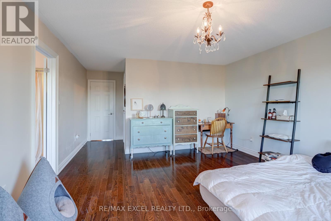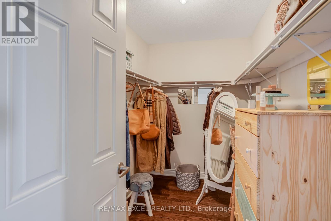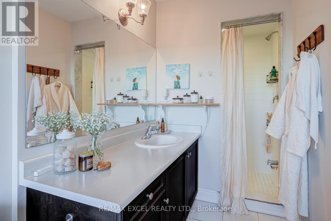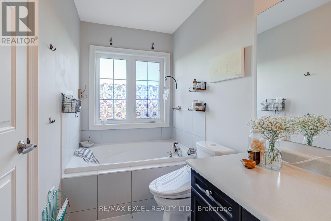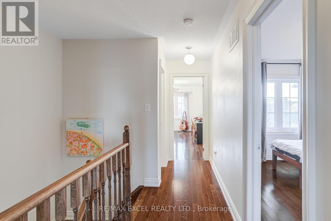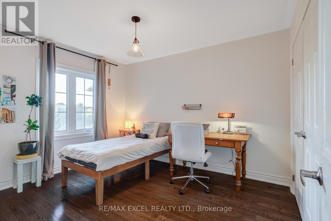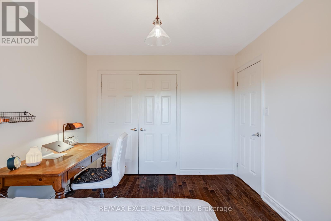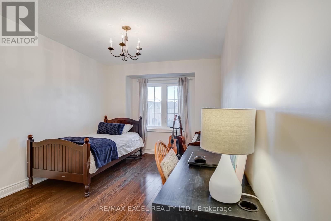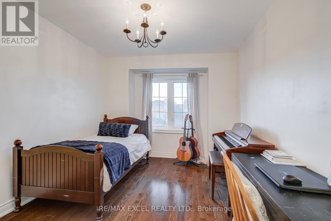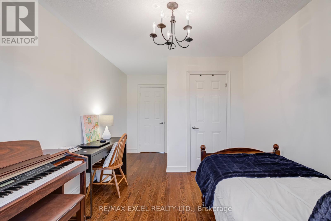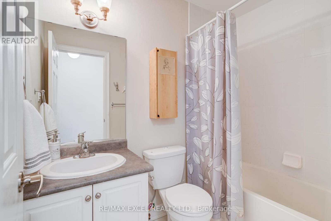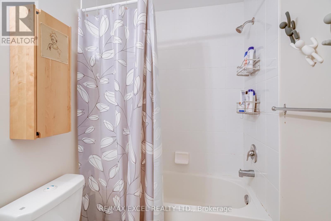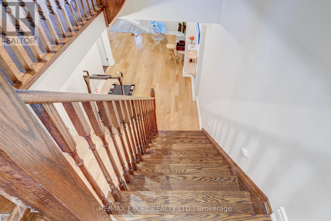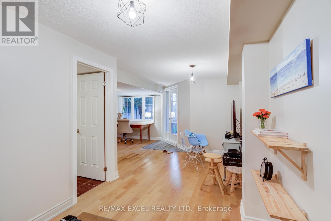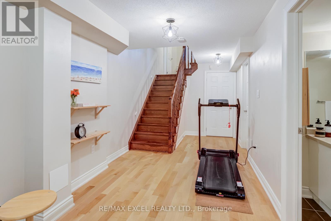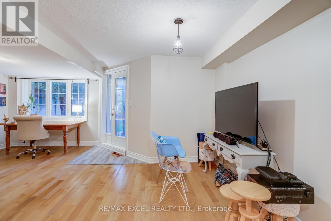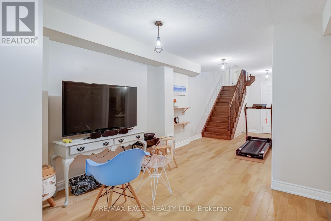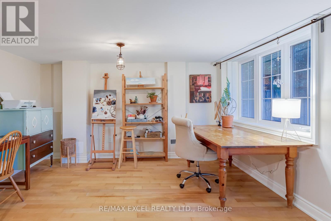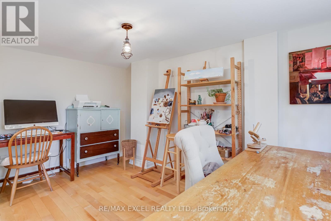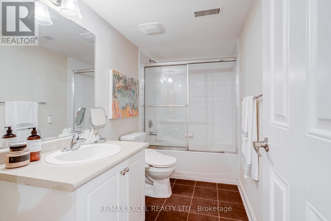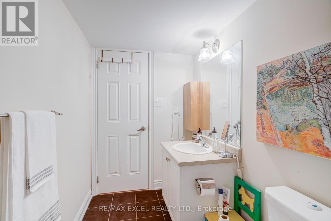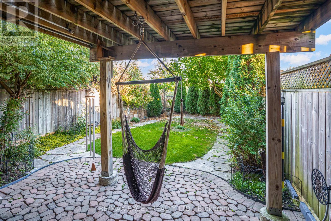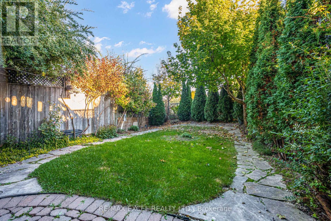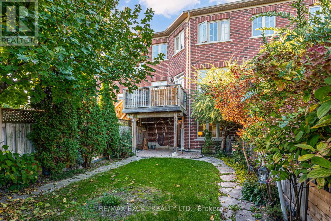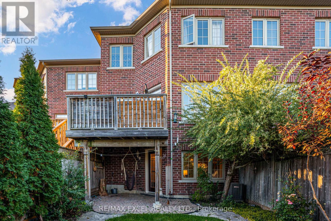45 Cedarcrest Crescent Richmond Hill, Ontario L4S 2P6
$1,258,800
Welcome to 45 Cedarcrest Crescent: Ravine Views, Executive Living, and Unbeatable Walkability in Westbrook. Nestled in Westbrook, one of Richmond Hill's most sought-after communities, this stunning, freshly painted 3-bedroom, 4-bathroom freehold townhome is completely move-in ready. Spanning 2,150 sq.ft., the home is designed for sophisticated, open-concept living. The main level impresses with soaring 10-foot smooth ceilings and beautiful hardwood floors throughout. The stylish, updated kitchen flows seamlessly into a spacious family room, creating an ideal setting for entertaining guests and daily life. Step out onto the private balcony to enjoy tranquil ravine views. The bright, fully finished walk-out basement is a true bonus. Featuring full-size windows for abundant natural light, it offers flexible space that is perfect for a peaceful retreat, a home office, or a guest suite. This level opens directly to a private backyard that backs onto the Rose Crest Park and the Trans Richmond Trail, providing immediate access to nature and walking paths. Location Highlights: Enjoy unparalleled convenience and walkability. You are steps from the top-ranked schools, Trillium Woods P.S. & St. Theresa of Lisieux CHS. Plus, essential amenities are just a 10-minute walk away, including Sobeys, Shoppers Drug Mart, Tim Hortons, and Starbucks. Commuting is a breeze, and the GO Bus stop is within easy walking distance. (id:61852)
Property Details
| MLS® Number | N12468872 |
| Property Type | Single Family |
| Community Name | Westbrook |
| AmenitiesNearBy | Park, Public Transit, Schools |
| EquipmentType | Water Heater |
| Features | Ravine, Carpet Free |
| ParkingSpaceTotal | 2 |
| RentalEquipmentType | Water Heater |
| ViewType | View |
Building
| BathroomTotal | 4 |
| BedroomsAboveGround | 3 |
| BedroomsTotal | 3 |
| Appliances | Central Vacuum, Dishwasher, Dryer, Microwave, Hood Fan, Stove, Washer, Window Coverings, Refrigerator |
| BasementDevelopment | Finished |
| BasementFeatures | Walk Out |
| BasementType | N/a (finished) |
| ConstructionStyleAttachment | Attached |
| CoolingType | Central Air Conditioning |
| ExteriorFinish | Brick, Stone |
| FireplacePresent | Yes |
| FlooringType | Hardwood, Ceramic |
| FoundationType | Concrete |
| HalfBathTotal | 1 |
| HeatingFuel | Natural Gas |
| HeatingType | Forced Air |
| StoriesTotal | 2 |
| SizeInterior | 1500 - 2000 Sqft |
| Type | Row / Townhouse |
| UtilityWater | Municipal Water |
Parking
| Garage |
Land
| Acreage | No |
| FenceType | Fenced Yard |
| LandAmenities | Park, Public Transit, Schools |
| Sewer | Sanitary Sewer |
| SizeDepth | 118 Ft |
| SizeFrontage | 20 Ft ,2 In |
| SizeIrregular | 20.2 X 118 Ft |
| SizeTotalText | 20.2 X 118 Ft |
Rooms
| Level | Type | Length | Width | Dimensions |
|---|---|---|---|---|
| Second Level | Primary Bedroom | 5.18 m | 4.17 m | 5.18 m x 4.17 m |
| Second Level | Bedroom 2 | 3.66 m | 3.05 m | 3.66 m x 3.05 m |
| Second Level | Bedroom 3 | 3.25 m | 2.95 m | 3.25 m x 2.95 m |
| Basement | Great Room | 8.5 m | 17.11 m | 8.5 m x 17.11 m |
| Main Level | Living Room | 5.49 m | 3.05 m | 5.49 m x 3.05 m |
| Main Level | Dining Room | 5.49 m | 3.05 m | 5.49 m x 3.05 m |
| Main Level | Family Room | 4.54 m | 3.05 m | 4.54 m x 3.05 m |
| Main Level | Kitchen | 2.74 m | 2.74 m | 2.74 m x 2.74 m |
| Main Level | Eating Area | 2.74 m | 3.23 m | 2.74 m x 3.23 m |
https://www.realtor.ca/real-estate/29003814/45-cedarcrest-crescent-richmond-hill-westbrook-westbrook
Interested?
Contact us for more information
Nicole Shin
Broker
120 West Beaver Creek Rd #23
Richmond Hill, Ontario L4B 1L2
