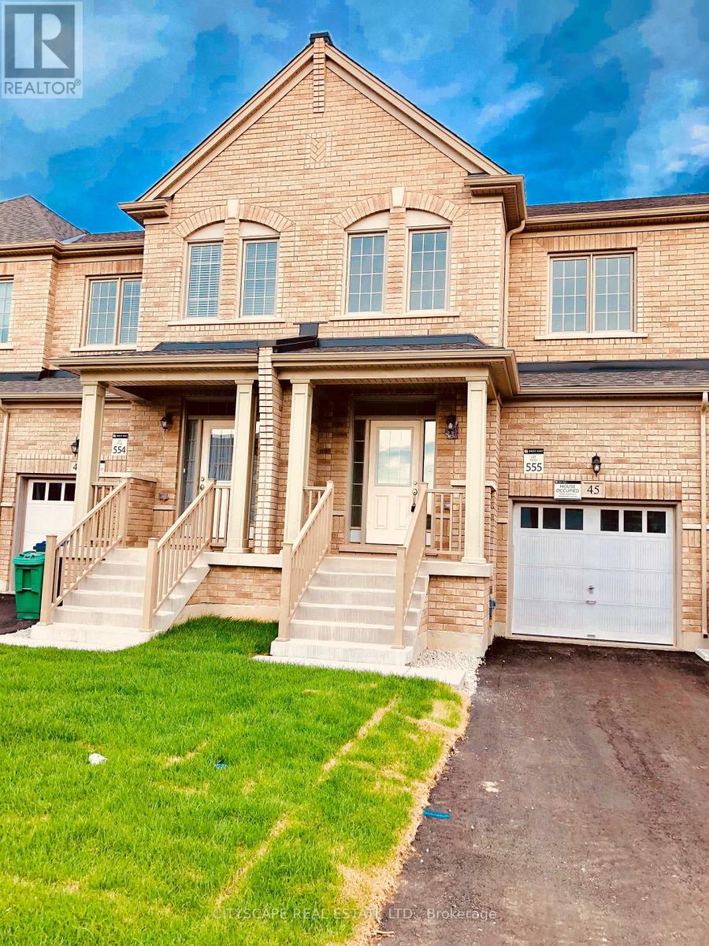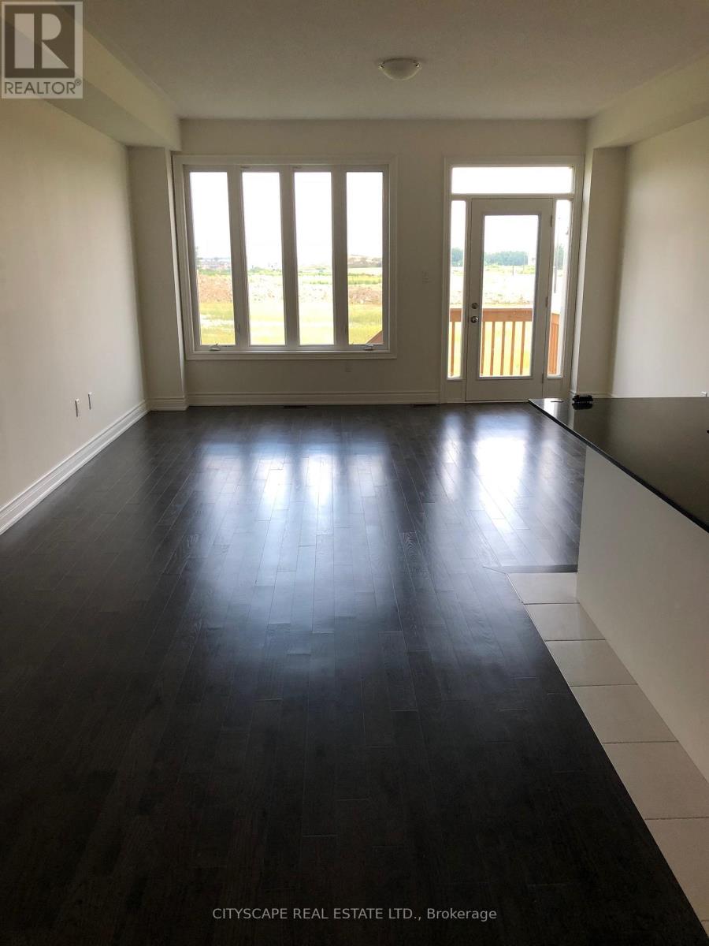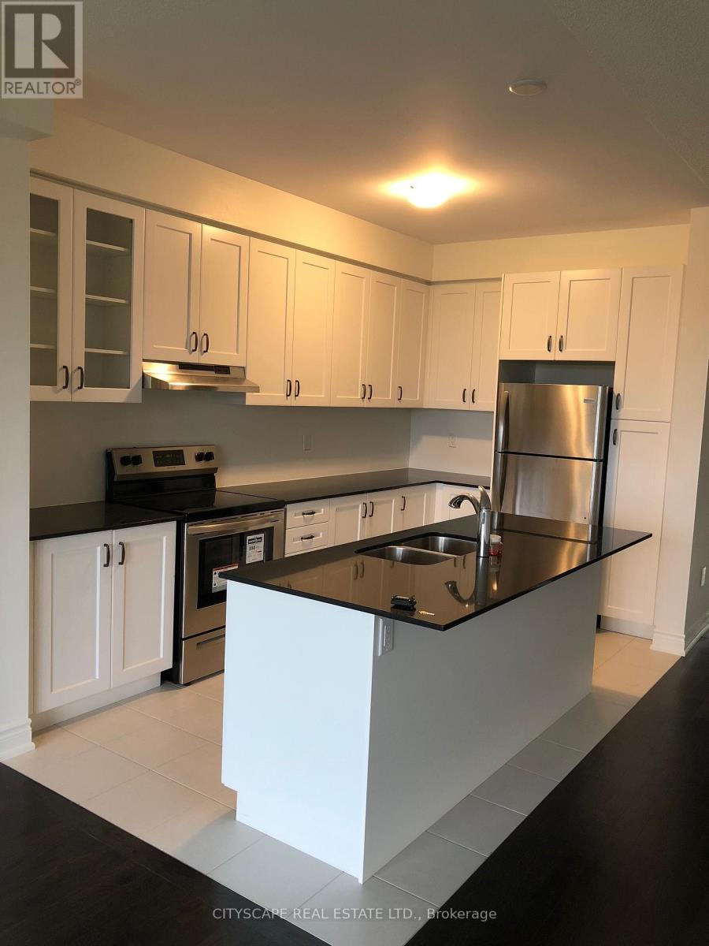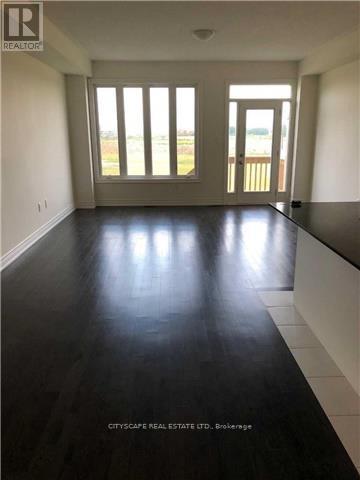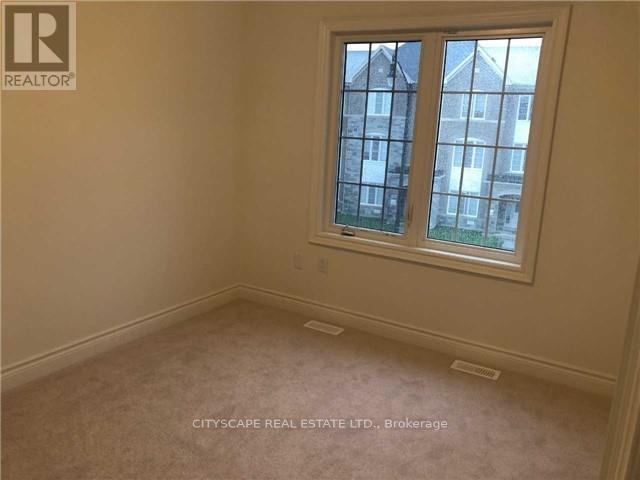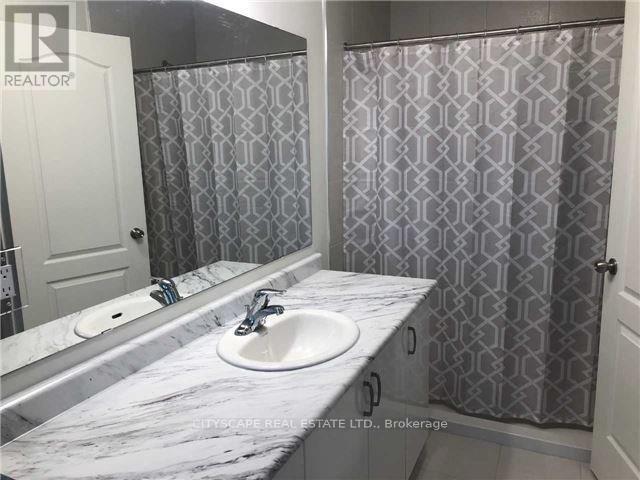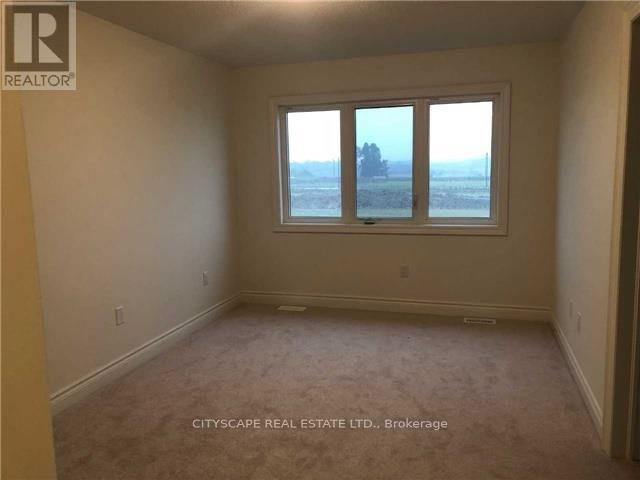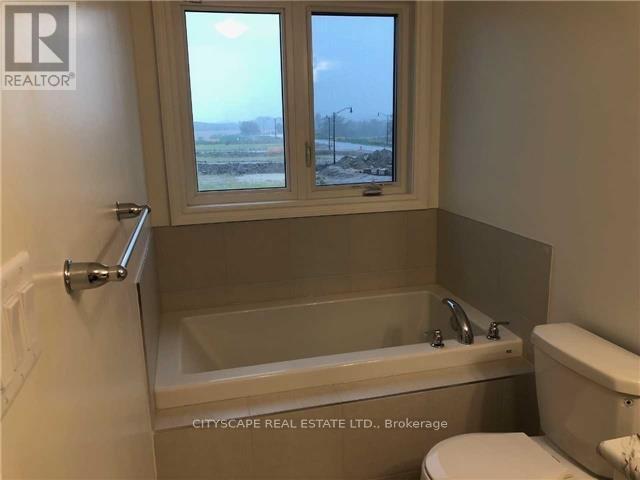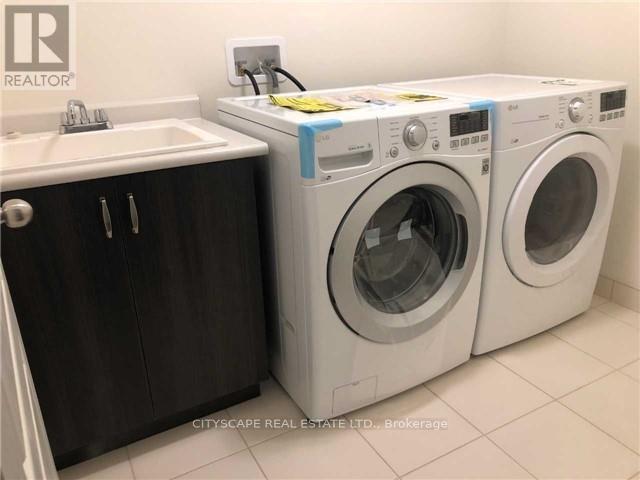45 Brushwood Drive Brampton, Ontario L6Y 6E5
4 Bedroom
3 Bathroom
1500 - 2000 sqft
Central Air Conditioning
Forced Air
$3,300 Monthly
Beautiful Freehold Townhome 4 Bedroom/2.5 Baths,2 Parking Spaces in a highly desired area. Entrance from Garage to Home and Back Yard. Move In Ready Home With Beautiful Upgrades Throughout Features: Hardwood Floors on the ground floor. Modern Kitchen W/Granite Counter, Back Splash and Centre Island. SS appliances. Large dining area, Master with 5 Pcs ensuite Bath and large W/I Closet. Close To All Amenities, Schools, Parks, Shopping. Tenant will pay water heater rental. (id:61852)
Property Details
| MLS® Number | W12435264 |
| Property Type | Single Family |
| Community Name | Bram West |
| AmenitiesNearBy | Golf Nearby, Park |
| EquipmentType | Water Heater |
| Features | Flat Site |
| ParkingSpaceTotal | 2 |
| RentalEquipmentType | Water Heater |
Building
| BathroomTotal | 3 |
| BedroomsAboveGround | 4 |
| BedroomsTotal | 4 |
| Age | New Building |
| Appliances | Water Heater |
| BasementType | Full |
| ConstructionStyleAttachment | Attached |
| CoolingType | Central Air Conditioning |
| ExteriorFinish | Brick |
| FlooringType | Hardwood, Ceramic, Carpeted |
| FoundationType | Concrete |
| HalfBathTotal | 1 |
| HeatingFuel | Natural Gas |
| HeatingType | Forced Air |
| StoriesTotal | 2 |
| SizeInterior | 1500 - 2000 Sqft |
| Type | Row / Townhouse |
| UtilityWater | Municipal Water |
Parking
| Garage |
Land
| Acreage | No |
| LandAmenities | Golf Nearby, Park |
| Sewer | Sanitary Sewer |
| SizeDepth | 108 Ft ,9 In |
| SizeFrontage | 19 Ft ,9 In |
| SizeIrregular | 19.8 X 108.8 Ft |
| SizeTotalText | 19.8 X 108.8 Ft |
| SurfaceWater | Lake/pond |
Rooms
| Level | Type | Length | Width | Dimensions |
|---|---|---|---|---|
| Second Level | Bedroom | 4.68 m | 3.07 m | 4.68 m x 3.07 m |
| Second Level | Bedroom 2 | 3.41 m | 2.67 m | 3.41 m x 2.67 m |
| Second Level | Bedroom 3 | 3.69 m | 2.8 m | 3.69 m x 2.8 m |
| Second Level | Bedroom 4 | 3.32 m | 2.7 m | 3.32 m x 2.7 m |
| Main Level | Living Room | 4.74 m | 4.74 m | 4.74 m x 4.74 m |
| Main Level | Dining Room | 4.55 m | 2.6 m | 4.55 m x 2.6 m |
| Main Level | Kitchen | 4.4 m | 2.59 m | 4.4 m x 2.59 m |
Utilities
| Cable | Available |
| Electricity | Available |
| Sewer | Available |
https://www.realtor.ca/real-estate/28931067/45-brushwood-drive-brampton-bram-west-bram-west
Interested?
Contact us for more information
Ahmed Mansoor
Salesperson
Cityscape Real Estate Ltd.
885 Plymouth Dr #2
Mississauga, Ontario L5V 0B5
885 Plymouth Dr #2
Mississauga, Ontario L5V 0B5
