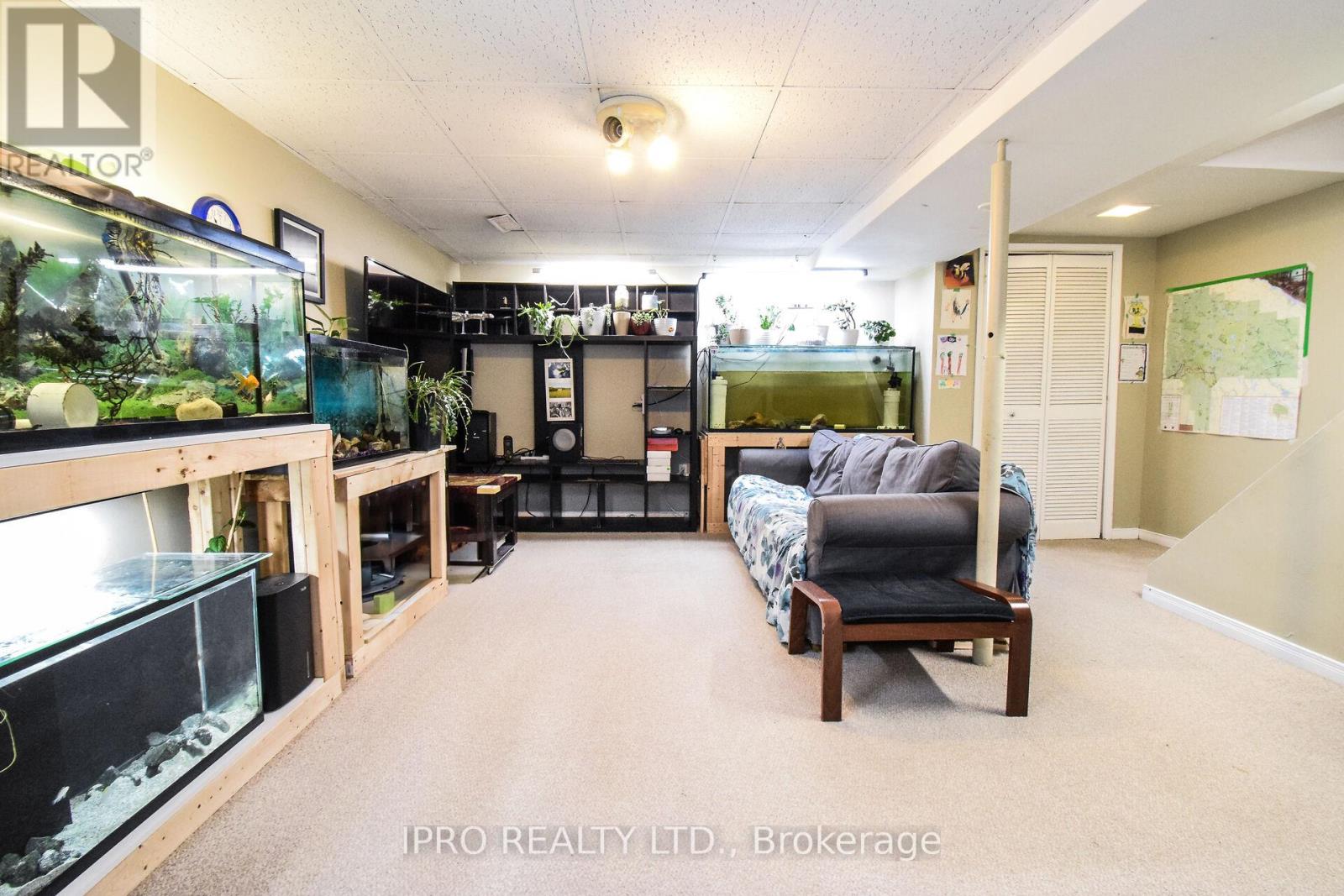45 Brackencrest Road St. Catharines, Ontario L2P 3K7
$484,900
Welcome To 45 Brackencrest Road! A Beautifully Maintained 3-Bedroom Semi-Detached Home in Desirable Secord Woods! Step into this well-kept Semi-detached home, featuring an updated eat-in kitchen with stainless steel appliances! Spacious Living room with Hardwood floors & Main floor updated 2 piece bath! Upstairs, you'll find three generously sized bedrooms and a Spa like bath! The finished basement offers additional living space with a cozy recreation room perfect for entertaining or relaxing with the Family! Enjoy summer days on your private patio in the fully fenced, spacious backyard, complete with Gazebo, your personal retreat awaits! This home is perfectly situated close to schools, parks, and public transit ideal for families and commuters alike! Don't miss your chance to own this move-in ready home in a fantastic neighborhood! (id:61852)
Open House
This property has open houses!
2:00 pm
Ends at:4:00 pm
Property Details
| MLS® Number | X12107410 |
| Property Type | Single Family |
| Community Name | 455 - Secord Woods |
| AmenitiesNearBy | Schools, Public Transit, Place Of Worship |
| CommunityFeatures | Community Centre |
| EquipmentType | Water Heater |
| Features | Gazebo |
| ParkingSpaceTotal | 2 |
| RentalEquipmentType | Water Heater |
Building
| BathroomTotal | 2 |
| BedroomsAboveGround | 3 |
| BedroomsTotal | 3 |
| Age | 51 To 99 Years |
| Appliances | Dishwasher, Dryer, Stove, Washer, Refrigerator |
| BasementDevelopment | Finished |
| BasementType | N/a (finished) |
| ConstructionStyleAttachment | Semi-detached |
| CoolingType | Central Air Conditioning |
| ExteriorFinish | Brick, Vinyl Siding |
| FlooringType | Tile, Hardwood, Laminate, Carpeted |
| FoundationType | Block |
| HalfBathTotal | 1 |
| HeatingFuel | Natural Gas |
| HeatingType | Forced Air |
| StoriesTotal | 2 |
| SizeInterior | 700 - 1100 Sqft |
| Type | House |
| UtilityWater | Municipal Water |
Parking
| No Garage |
Land
| Acreage | No |
| LandAmenities | Schools, Public Transit, Place Of Worship |
| Sewer | Sanitary Sewer |
| SizeDepth | 110 Ft |
| SizeFrontage | 35 Ft |
| SizeIrregular | 35 X 110 Ft |
| SizeTotalText | 35 X 110 Ft |
Rooms
| Level | Type | Length | Width | Dimensions |
|---|---|---|---|---|
| Second Level | Primary Bedroom | 3.8 m | 3.1 m | 3.8 m x 3.1 m |
| Second Level | Bedroom 2 | 3.95 m | 2.44 m | 3.95 m x 2.44 m |
| Second Level | Bedroom 3 | 2.9 m | 2.75 m | 2.9 m x 2.75 m |
| Basement | Recreational, Games Room | 5.15 m | 5.1 m | 5.15 m x 5.1 m |
| Main Level | Kitchen | 3.53 m | 3.05 m | 3.53 m x 3.05 m |
| Main Level | Living Room | 5.6 m | 4.05 m | 5.6 m x 4.05 m |
Interested?
Contact us for more information
Michael Tortorelli
Salesperson
4145 Fairview St Unit A
Burlington, Ontario L7L 2A4





























