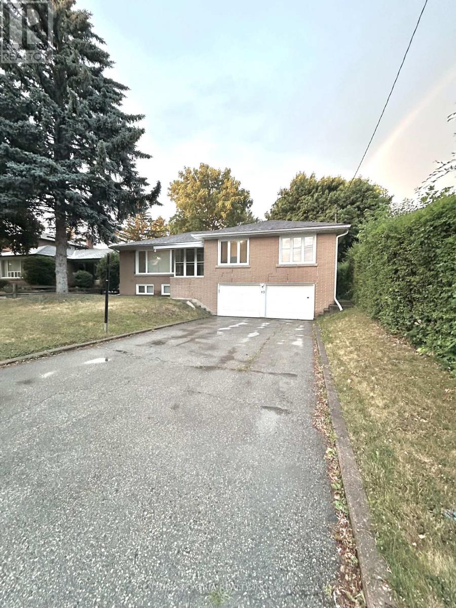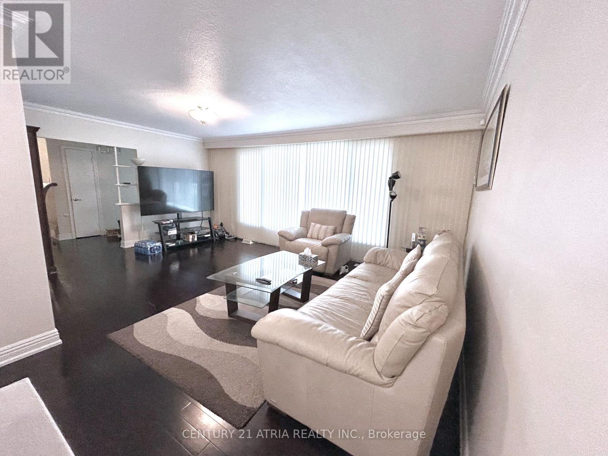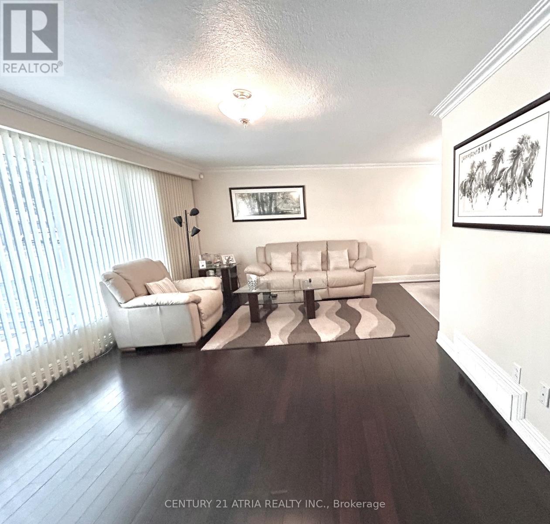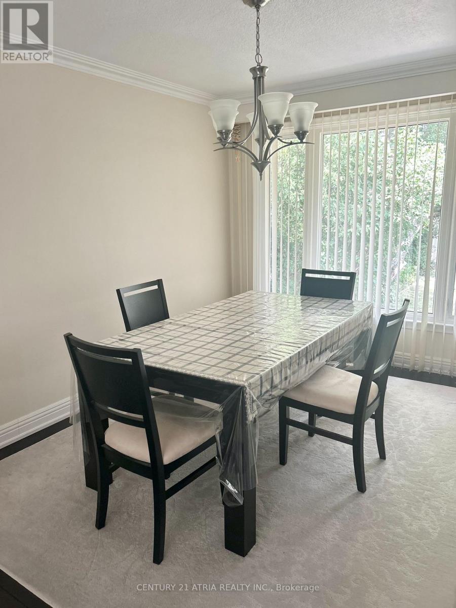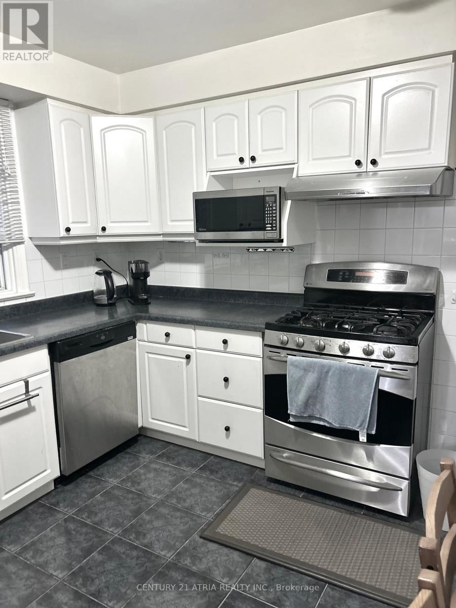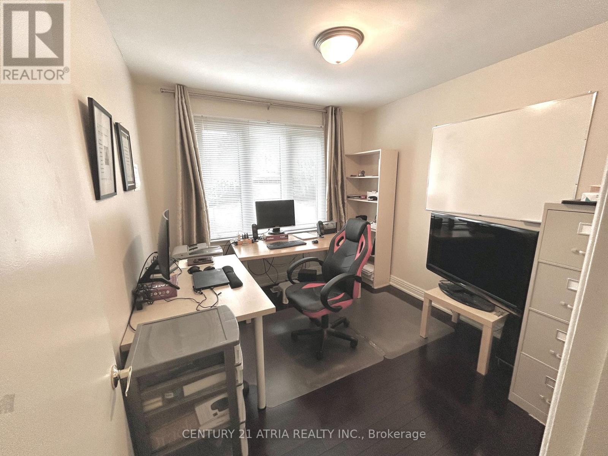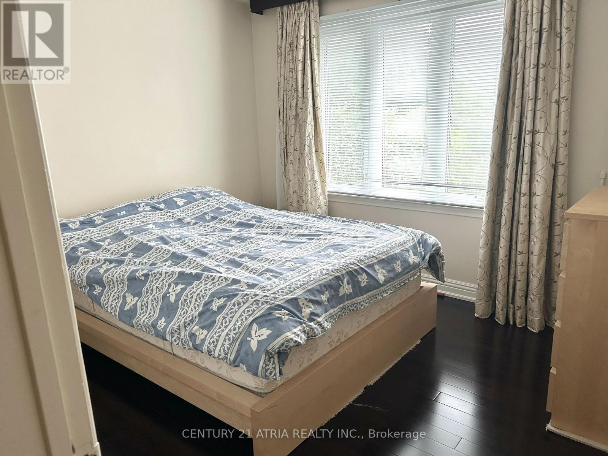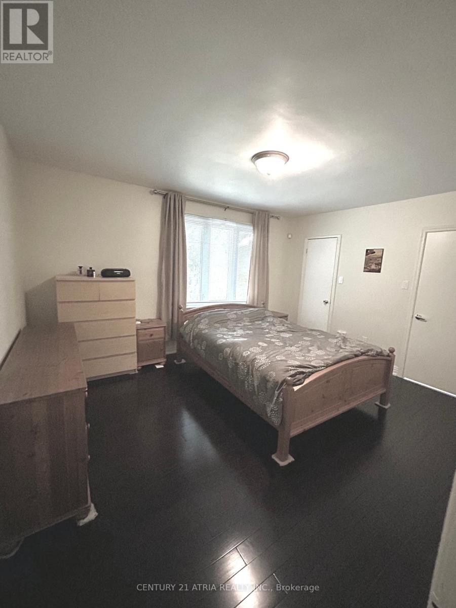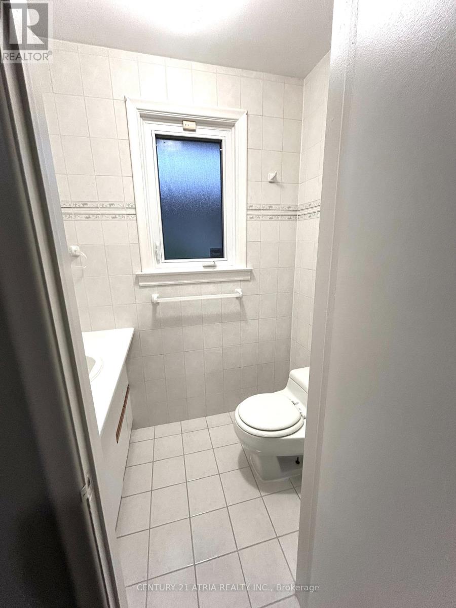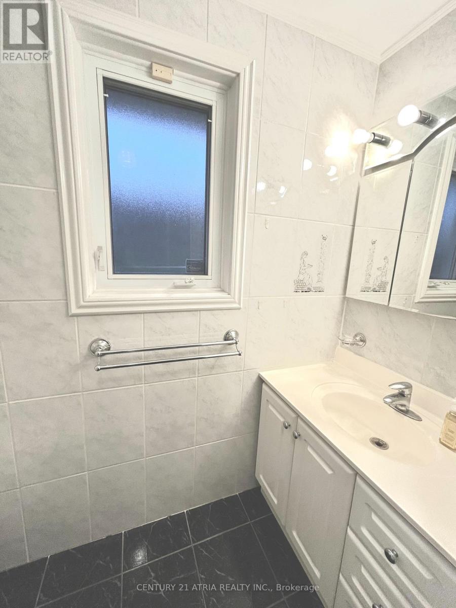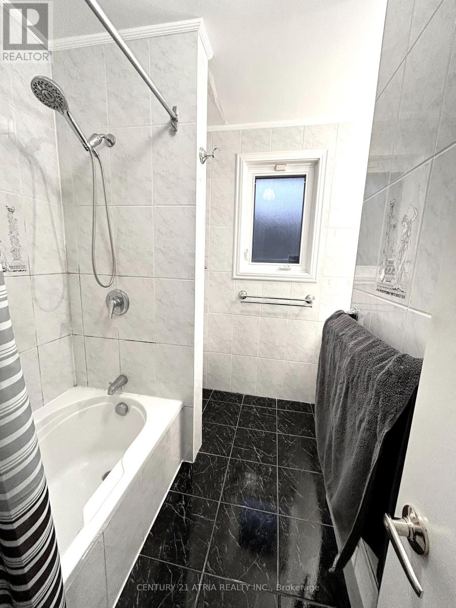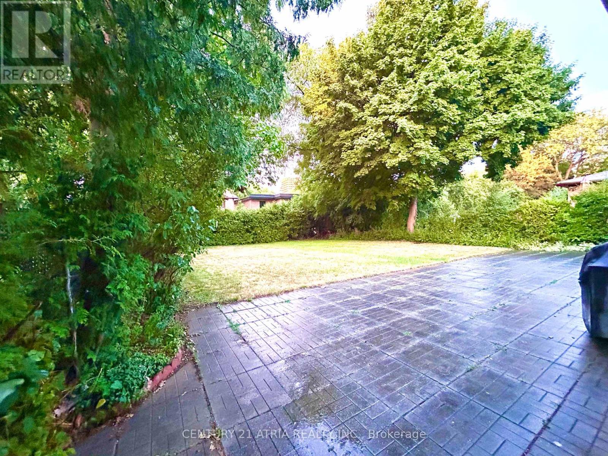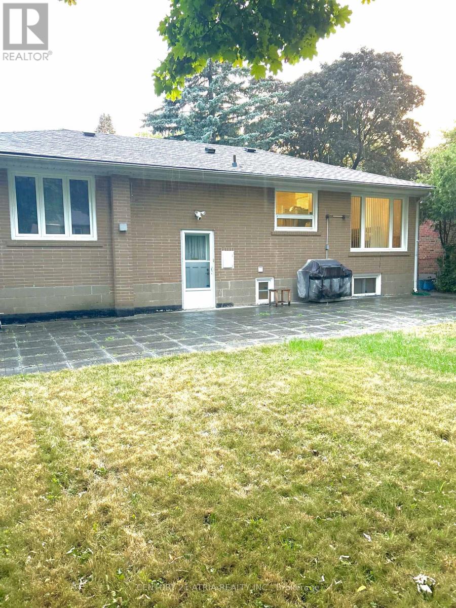45 Ambrose Road Toronto, Ontario M2K 1S2
3 Bedroom
2 Bathroom
1100 - 1500 sqft
Raised Bungalow
Central Air Conditioning
Forced Air
$3,500 Monthly
Beautiful Home Located In Desirable Bayview Village, Move-In Ready. Hardwood Floor Throughout, Large Windows With Ample Of Natural Light. Stainless Steel Appliances. Large Private Backyard, Steps To Subway, Shopping, Hwy 401, Hospital, Parks, School And More. 2/3 of utilities include hydro, gas, water and internet. Alarm security is available for tenants to use. (id:61852)
Property Details
| MLS® Number | C12460405 |
| Property Type | Single Family |
| Neigbourhood | Bayview Village |
| Community Name | Bayview Village |
| AmenitiesNearBy | Hospital, Park, Public Transit |
| Features | Carpet Free |
| ParkingSpaceTotal | 4 |
Building
| BathroomTotal | 2 |
| BedroomsAboveGround | 3 |
| BedroomsTotal | 3 |
| Appliances | Dishwasher, Hood Fan, Stove, Window Coverings, Refrigerator |
| ArchitecturalStyle | Raised Bungalow |
| BasementDevelopment | Finished |
| BasementFeatures | Separate Entrance |
| BasementType | N/a, N/a (finished) |
| ConstructionStyleAttachment | Detached |
| CoolingType | Central Air Conditioning |
| ExteriorFinish | Brick |
| FlooringType | Hardwood, Ceramic |
| FoundationType | Concrete |
| HalfBathTotal | 1 |
| HeatingFuel | Natural Gas |
| HeatingType | Forced Air |
| StoriesTotal | 1 |
| SizeInterior | 1100 - 1500 Sqft |
| Type | House |
| UtilityWater | Municipal Water |
Parking
| Attached Garage | |
| Garage |
Land
| Acreage | No |
| LandAmenities | Hospital, Park, Public Transit |
| Sewer | Sanitary Sewer |
| SizeDepth | 135 Ft ,1 In |
| SizeFrontage | 56 Ft ,7 In |
| SizeIrregular | 56.6 X 135.1 Ft ; 135.07 Ft X 56.57ft X 134.36ft X 56.65ft |
| SizeTotalText | 56.6 X 135.1 Ft ; 135.07 Ft X 56.57ft X 134.36ft X 56.65ft |
Rooms
| Level | Type | Length | Width | Dimensions |
|---|---|---|---|---|
| Upper Level | Living Room | 5.79 m | 3.82 m | 5.79 m x 3.82 m |
| Upper Level | Dining Room | 3.94 m | 2.89 m | 3.94 m x 2.89 m |
| Upper Level | Kitchen | 3.38 m | 3.37 m | 3.38 m x 3.37 m |
| Upper Level | Primary Bedroom | 4.26 m | 3.54 m | 4.26 m x 3.54 m |
| Upper Level | Bedroom 2 | 3.52 m | 3.05 m | 3.52 m x 3.05 m |
| Upper Level | Bedroom 3 | 2.87 m | 3.02 m | 2.87 m x 3.02 m |
Utilities
| Electricity | Available |
| Sewer | Available |
https://www.realtor.ca/real-estate/28985262/45-ambrose-road-toronto-bayview-village-bayview-village
Interested?
Contact us for more information
Elsie Chen
Broker
Century 21 Atria Realty Inc.
C200-1550 Sixteenth Ave Bldg C South
Richmond Hill, Ontario L4B 3K9
C200-1550 Sixteenth Ave Bldg C South
Richmond Hill, Ontario L4B 3K9
Joseph Chan
Salesperson
Century 21 Atria Realty Inc.
C200-1550 Sixteenth Ave Bldg C South
Richmond Hill, Ontario L4B 3K9
C200-1550 Sixteenth Ave Bldg C South
Richmond Hill, Ontario L4B 3K9
