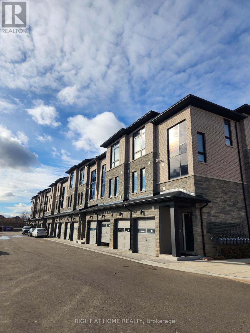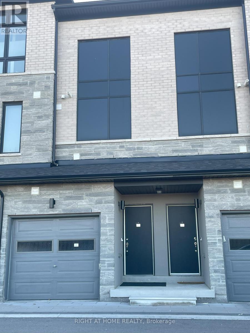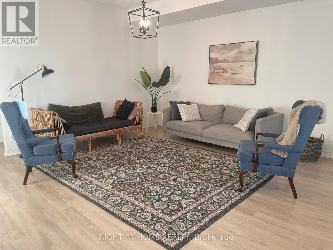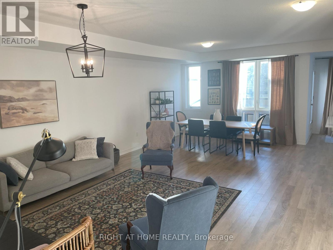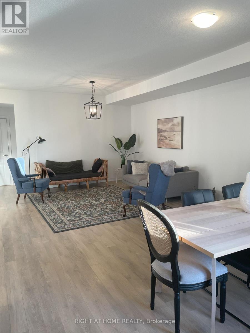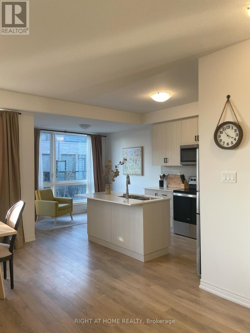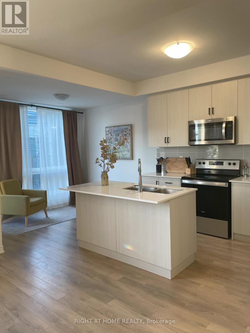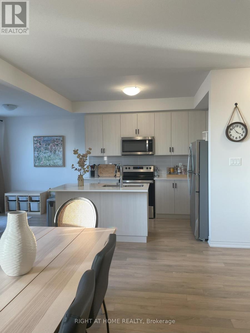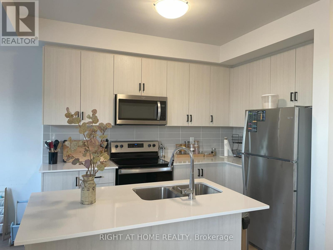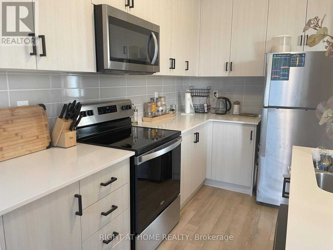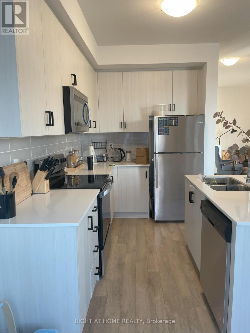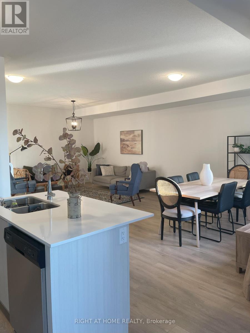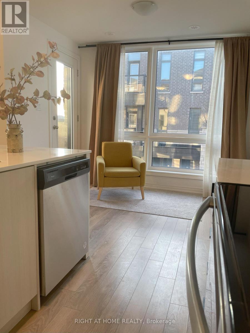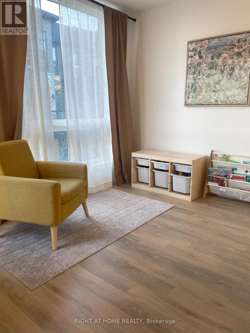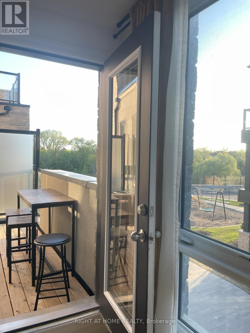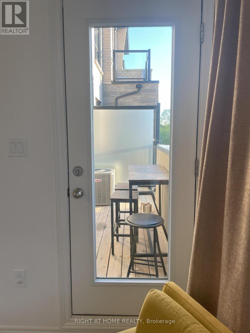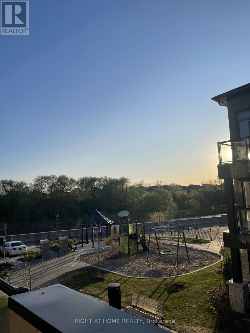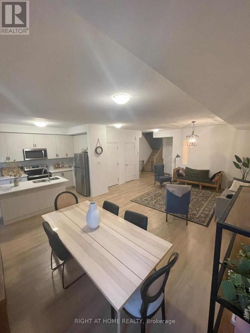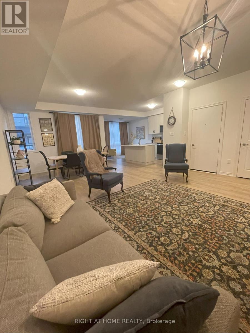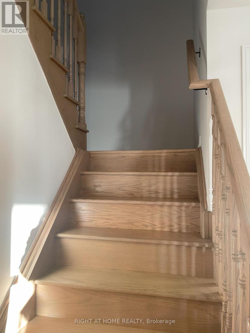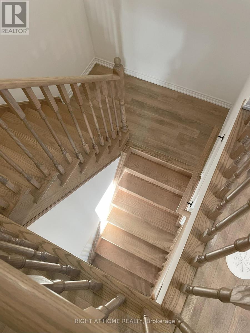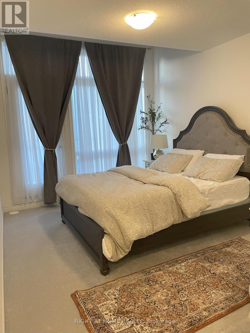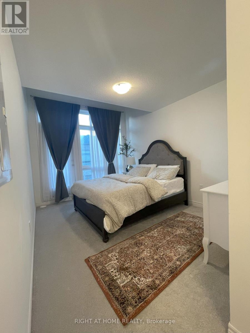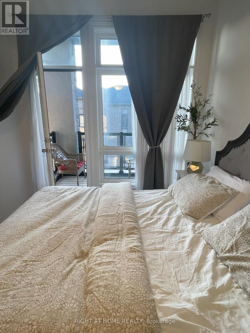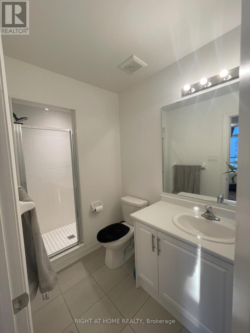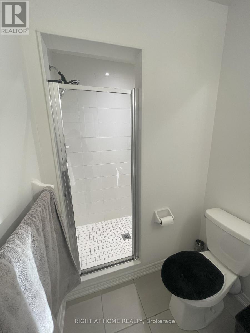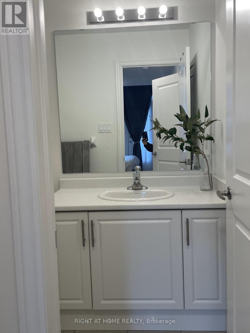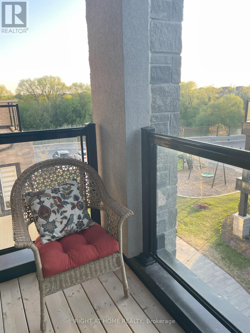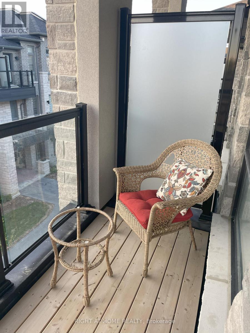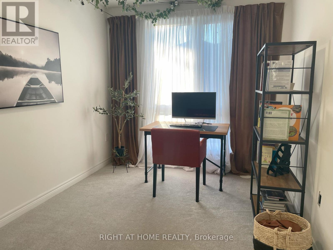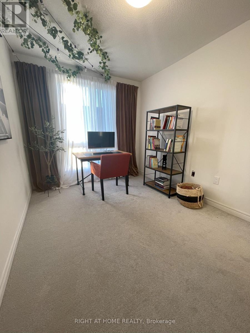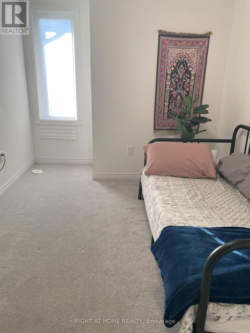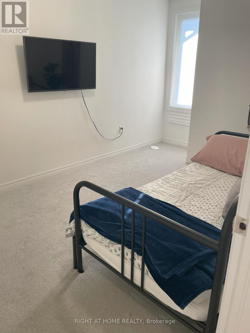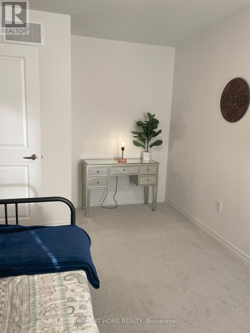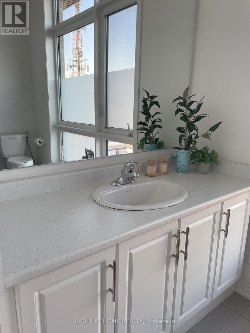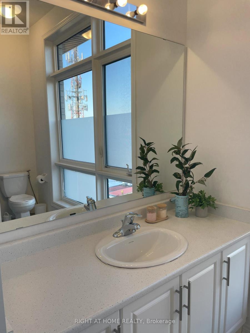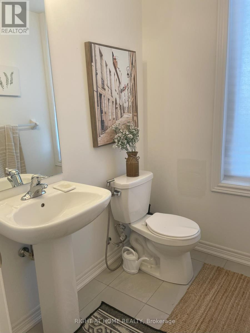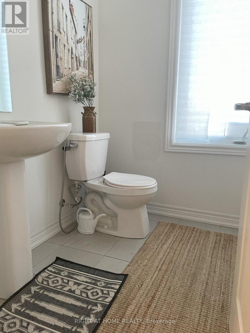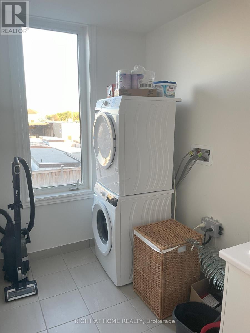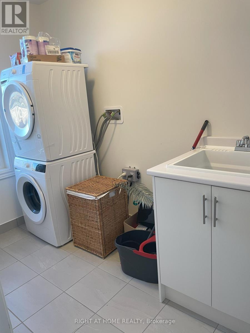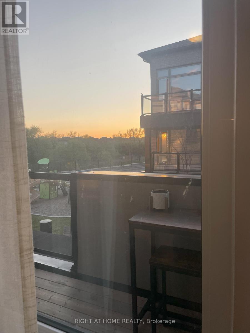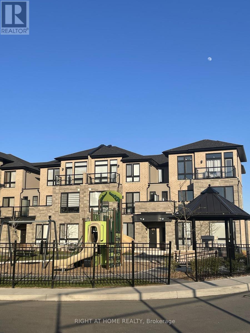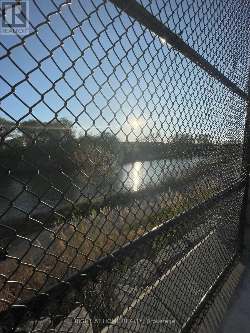45 - 9440 The Gore Road Brampton, Ontario L6P 4P9
$599,999Maintenance, Common Area Maintenance, Parking, Insurance
$374.18 Monthly
Maintenance, Common Area Maintenance, Parking, Insurance
$374.18 MonthlyModern 3 Bedroom, 3 Bathroom Townhome with a spacious open concept main floor. Stylish Kitchen with Breakfast area and a walk-out to balcony. Excellent starter home. Room to grow your family with 3 sizable bedrooms. Elegant Master Bedroom with raised ceiling, walk out to a balcony, spacious walk-in closet and private ensuite bathroom. Balconies overlook children's playpark/sitting area with a short walk to greenspace and pond. Great location with access to many conveniences. Large, separate main floor laundry room with large bright window. Beautiful brick and stone elevation with 2 balconies and a built-in garage. Don't miss this opportunity to own a spacious - "OVER 1800 sq ft" - modern 3 Bedroom Townhome in this convenient Castlemore neighbourhood. (id:61852)
Property Details
| MLS® Number | W12453325 |
| Property Type | Single Family |
| Community Name | Bram East |
| AmenitiesNearBy | Place Of Worship, Schools, Park |
| CommunityFeatures | Pets Allowed With Restrictions |
| EquipmentType | Water Heater, Water Heater - Tankless |
| Features | Conservation/green Belt, In Suite Laundry |
| ParkingSpaceTotal | 1 |
| RentalEquipmentType | Water Heater, Water Heater - Tankless |
Building
| BathroomTotal | 3 |
| BedroomsAboveGround | 3 |
| BedroomsTotal | 3 |
| Age | 0 To 5 Years |
| Amenities | Visitor Parking |
| Appliances | Water Heater - Tankless, Window Coverings |
| BasementType | None |
| CoolingType | Central Air Conditioning |
| ExteriorFinish | Brick, Stone |
| FlooringType | Laminate, Ceramic, Carpeted |
| HalfBathTotal | 1 |
| HeatingFuel | Natural Gas |
| HeatingType | Forced Air |
| StoriesTotal | 3 |
| SizeInterior | 1800 - 1999 Sqft |
| Type | Row / Townhouse |
Parking
| Garage |
Land
| Acreage | No |
| LandAmenities | Place Of Worship, Schools, Park |
| SurfaceWater | Lake/pond |
Rooms
| Level | Type | Length | Width | Dimensions |
|---|---|---|---|---|
| Main Level | Family Room | 7.6 m | 5.1 m | 7.6 m x 5.1 m |
| Main Level | Dining Room | 7.6 m | 5.1 m | 7.6 m x 5.1 m |
| Main Level | Kitchen | 3.2 m | 3.02 m | 3.2 m x 3.02 m |
| Main Level | Eating Area | 2.54 m | 3.05 m | 2.54 m x 3.05 m |
| Main Level | Laundry Room | 2.98 m | 1.7 m | 2.98 m x 1.7 m |
| Upper Level | Primary Bedroom | 3.97 m | 3.05 m | 3.97 m x 3.05 m |
| Upper Level | Bedroom 2 | 3.66 m | 2.62 m | 3.66 m x 2.62 m |
| Upper Level | Bedroom 3 | 3.58 m | 2.72 m | 3.58 m x 2.72 m |
https://www.realtor.ca/real-estate/28969944/45-9440-the-gore-road-brampton-bram-east-bram-east
Interested?
Contact us for more information
David Anthony Qadri
Salesperson
1396 Don Mills Rd Unit B-121
Toronto, Ontario M3B 0A7
