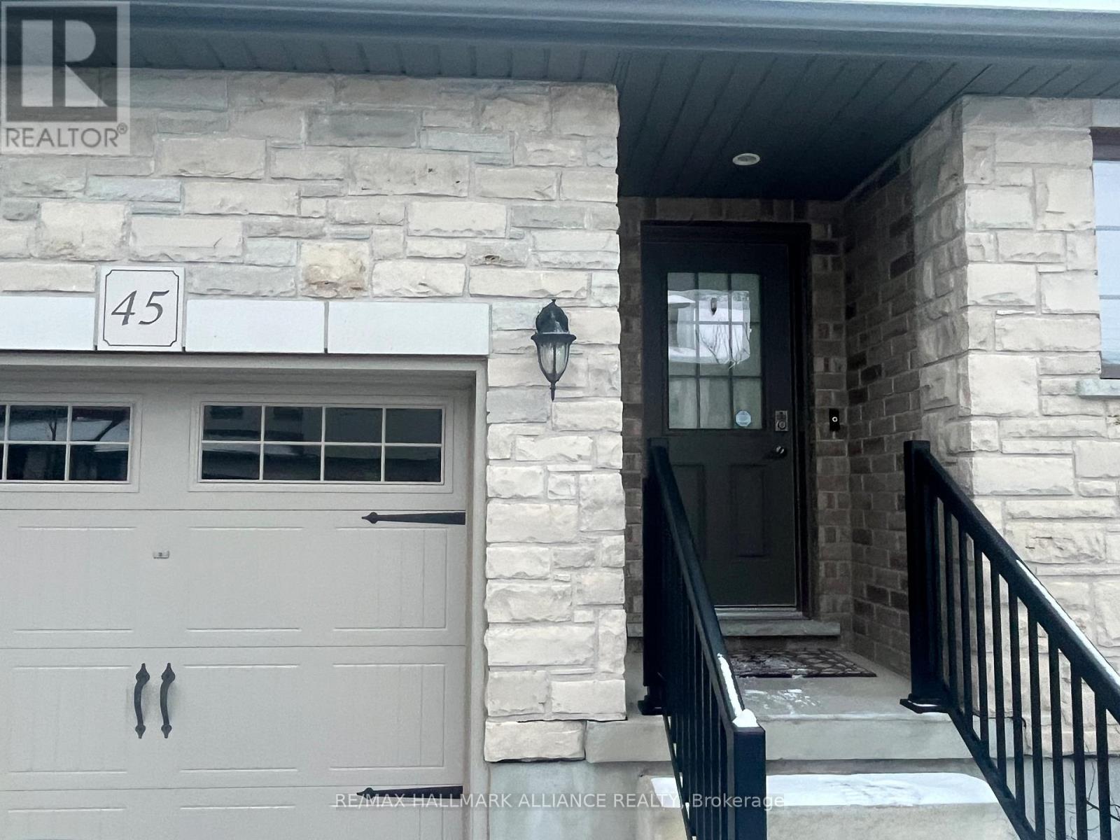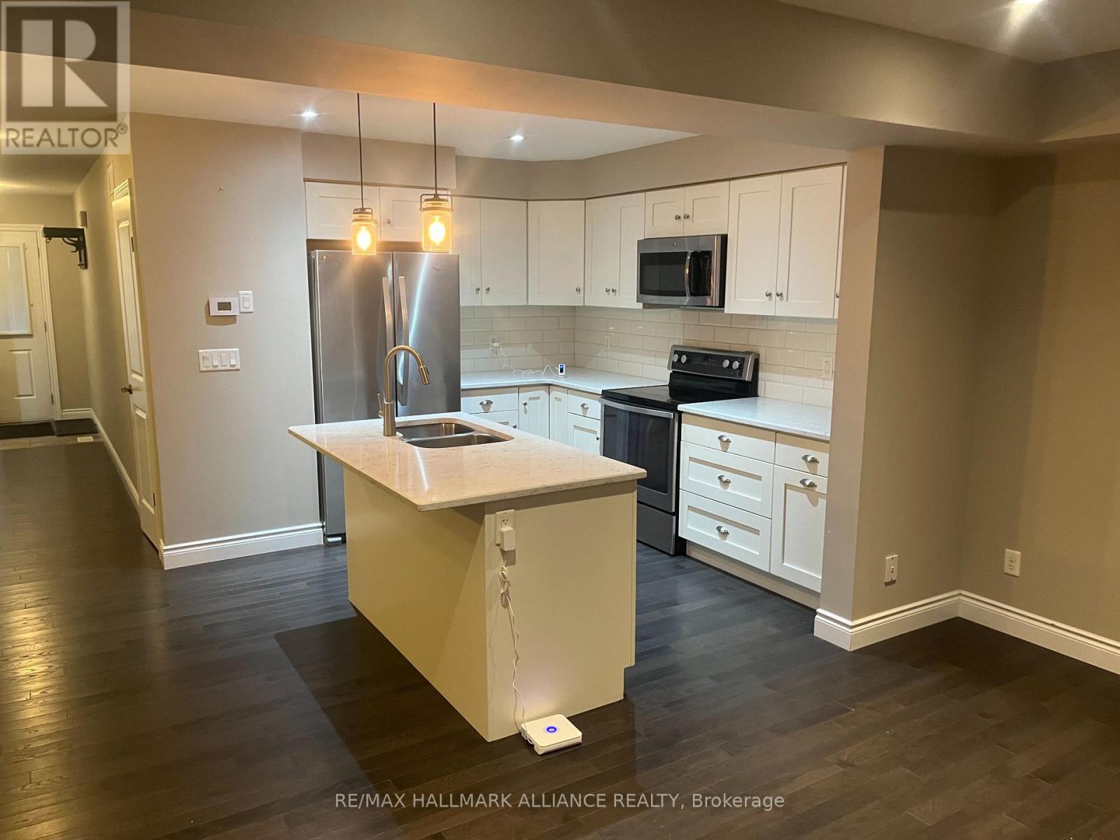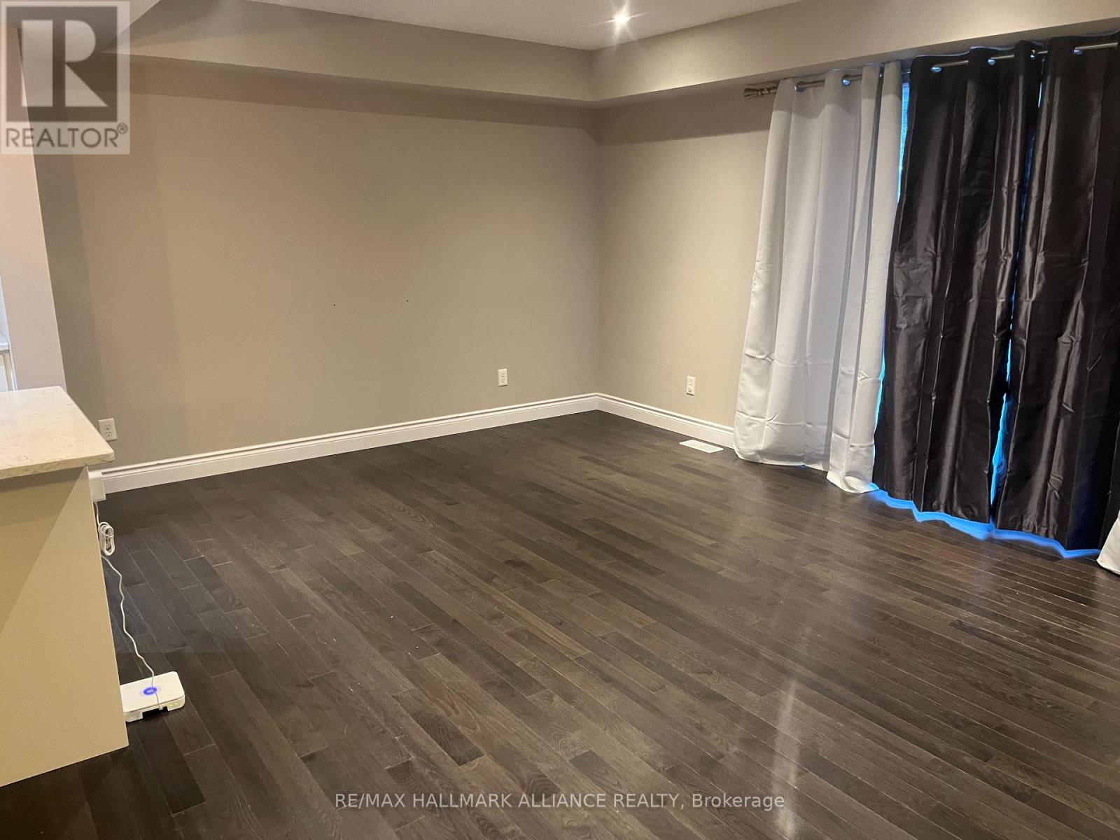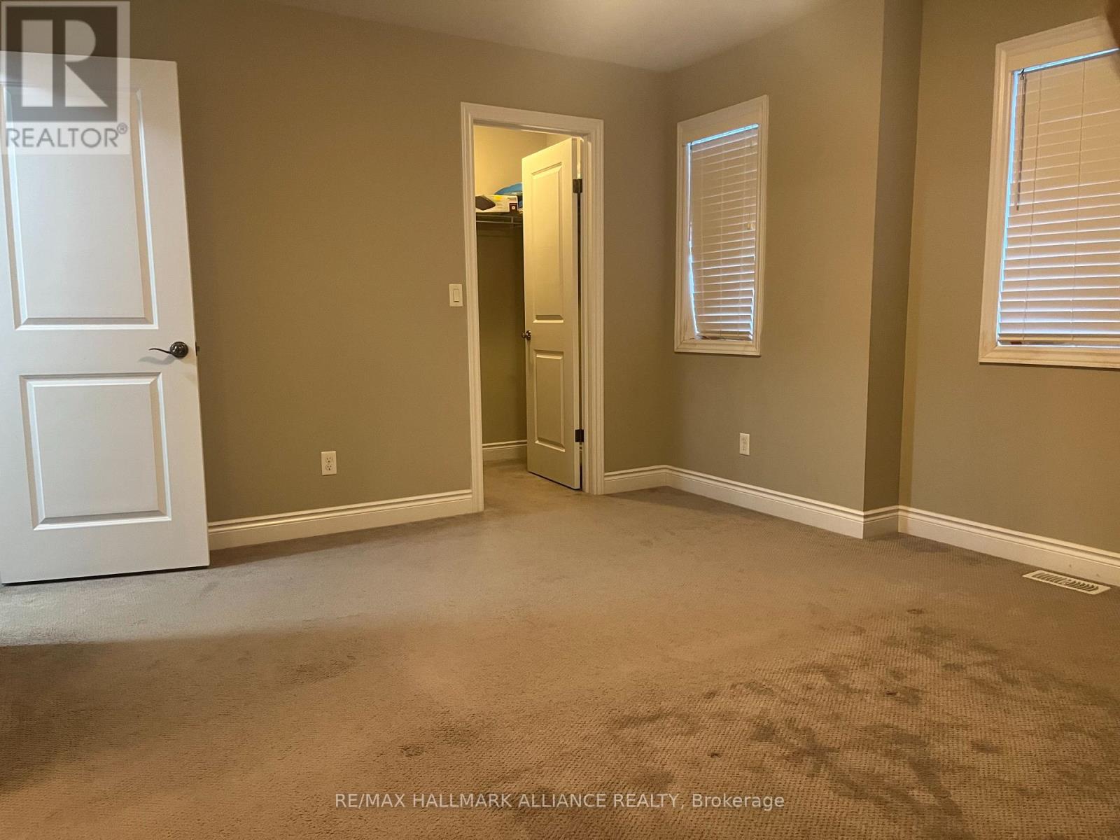45 - 635 Saginaw Parkway Cambridge, Ontario N1T 0C1
$2,850 Monthly
Beautiful 3 bedroom, 2.5 bath townhouse available for lease in Cambridge, Ontario. This unit backs onto a forest, providing a serene and private setting. Located in a family-friendly neighborhood near great schools. The home offers the perfect blend of comfort and style, with large bedrooms, Hardwood on the main level and an full sized unfinished basement, perfect for storing seasonal things. **EXTRAS** Garage door opener (id:61852)
Property Details
| MLS® Number | X11935765 |
| Property Type | Single Family |
| CommunityFeatures | Pets Not Allowed |
| Features | Flat Site, Dry |
| ParkingSpaceTotal | 2 |
| Structure | Deck |
Building
| BathroomTotal | 3 |
| BedroomsAboveGround | 3 |
| BedroomsTotal | 3 |
| Age | 6 To 10 Years |
| Appliances | Water Heater, Water Softener |
| BasementDevelopment | Unfinished |
| BasementType | Full (unfinished) |
| CoolingType | Central Air Conditioning |
| ExteriorFinish | Brick Facing |
| FlooringType | Carpeted |
| FoundationType | Poured Concrete |
| HalfBathTotal | 1 |
| HeatingFuel | Natural Gas |
| HeatingType | Forced Air |
| StoriesTotal | 2 |
| SizeInterior | 1599.9864 - 1798.9853 Sqft |
| Type | Row / Townhouse |
Parking
| Garage |
Land
| Acreage | No |
Rooms
| Level | Type | Length | Width | Dimensions |
|---|---|---|---|---|
| Basement | Other | 6.03 m | 3.62 m | 6.03 m x 3.62 m |
| Main Level | Kitchen | 2.74 m | 2.44 m | 2.74 m x 2.44 m |
| Main Level | Living Room | 5.94 m | 3.54 m | 5.94 m x 3.54 m |
| Main Level | Dining Room | 2.74 m | 3.29 m | 2.74 m x 3.29 m |
| Main Level | Foyer | 2.13 m | 0.85 m | 2.13 m x 0.85 m |
| Main Level | Bathroom | 2.93 m | 1.11 m | 2.93 m x 1.11 m |
| Upper Level | Media | 3.08 m | 2.74 m | 3.08 m x 2.74 m |
| Upper Level | Primary Bedroom | 4.33 m | 3.66 m | 4.33 m x 3.66 m |
| Upper Level | Bathroom | 2.8 m | 1.7 m | 2.8 m x 1.7 m |
| Upper Level | Bedroom 2 | 3.96 m | 2.8 m | 3.96 m x 2.8 m |
| Upper Level | Bedroom 3 | 2.77 m | 2.93 m | 2.77 m x 2.93 m |
| Upper Level | Bathroom | 2.74 m | 1.7 m | 2.74 m x 1.7 m |
https://www.realtor.ca/real-estate/27830784/45-635-saginaw-parkway-cambridge
Interested?
Contact us for more information
Kevin Breitner
Broker
515 Dundas St West Unit 3c
Oakville, Ontario L6M 1L9




















