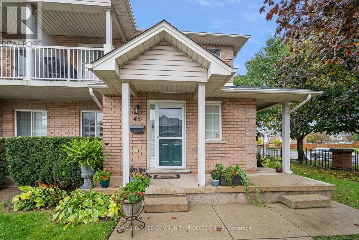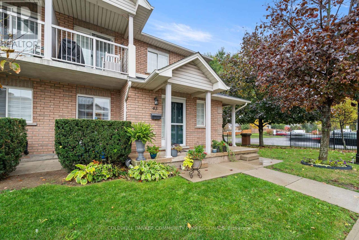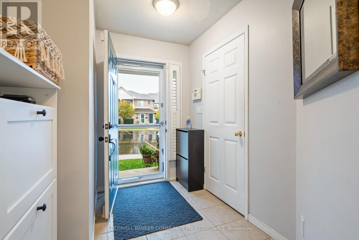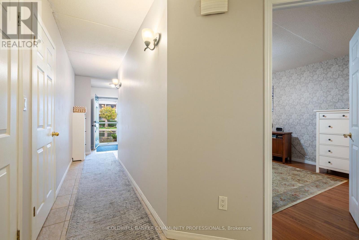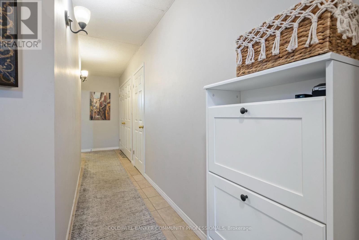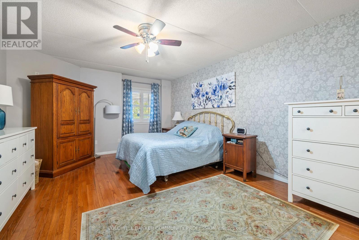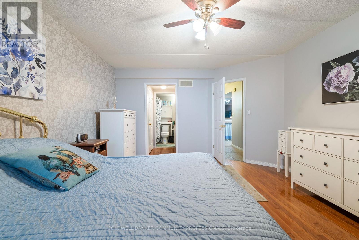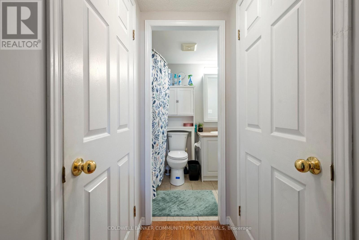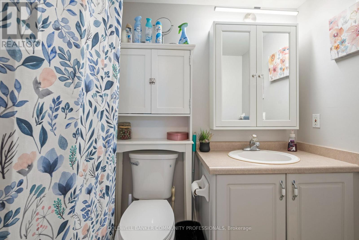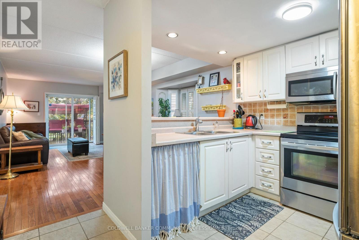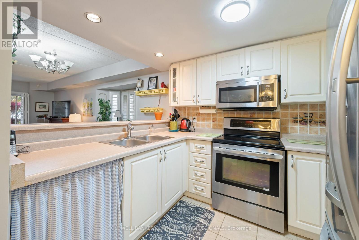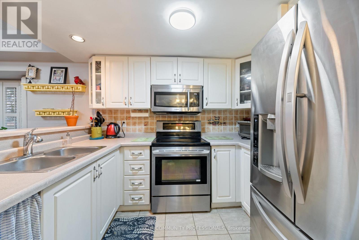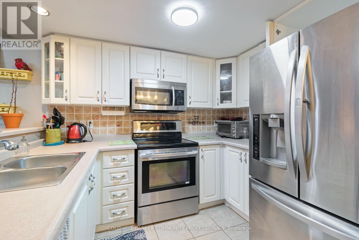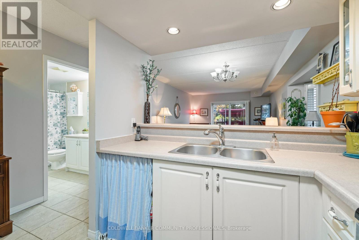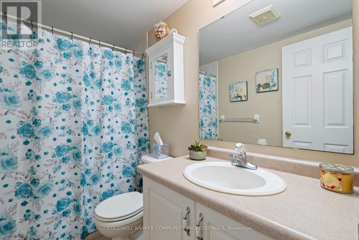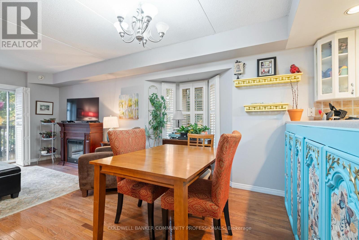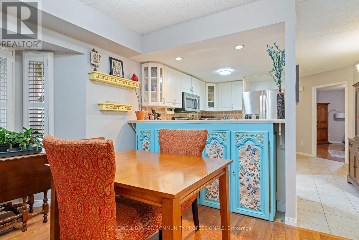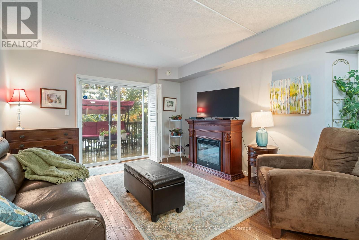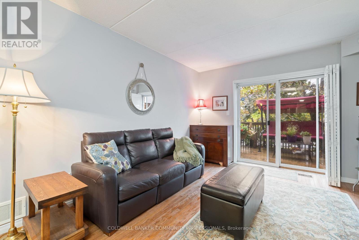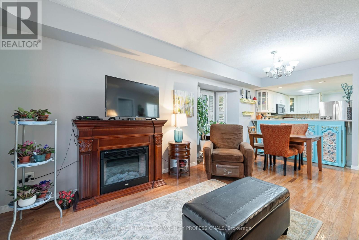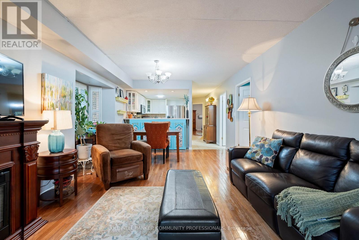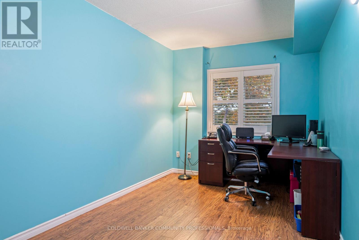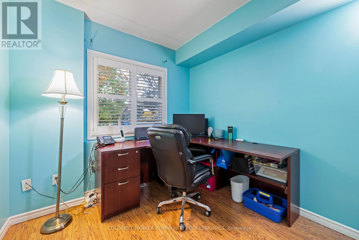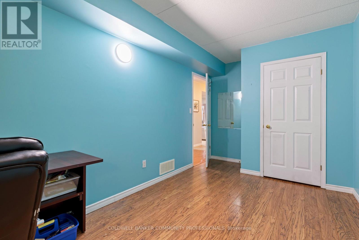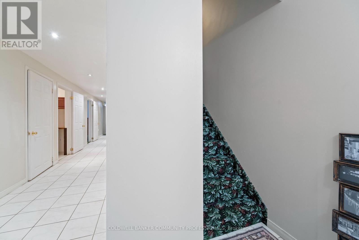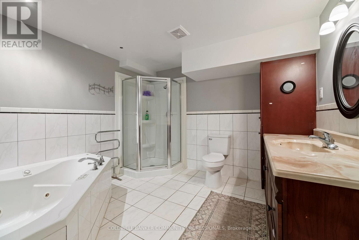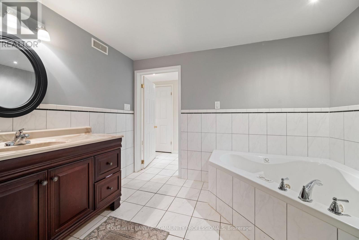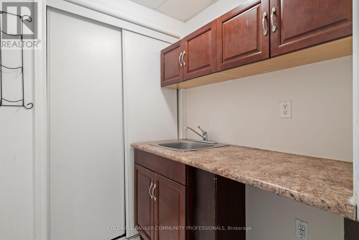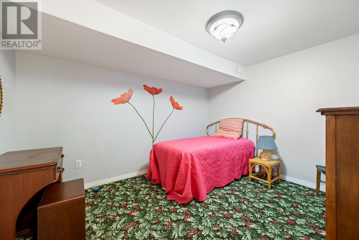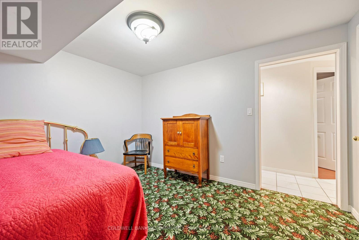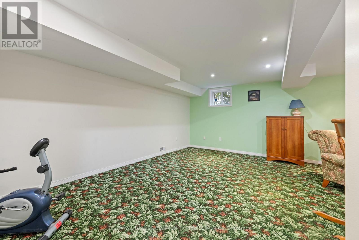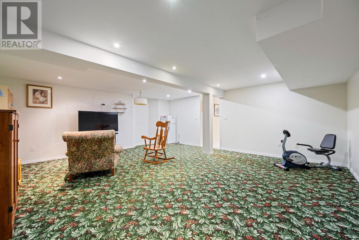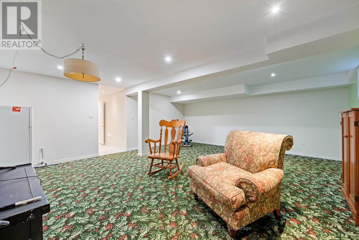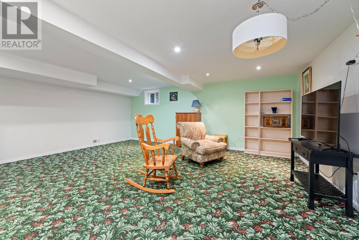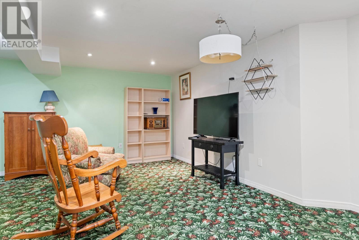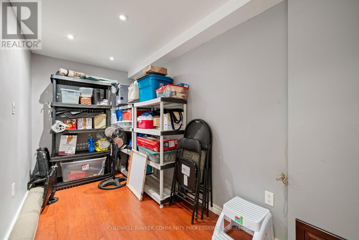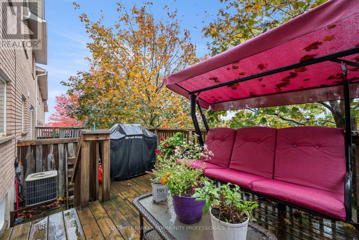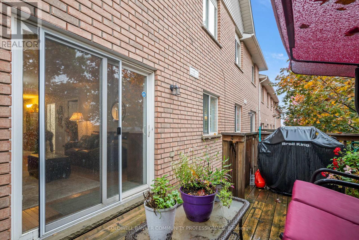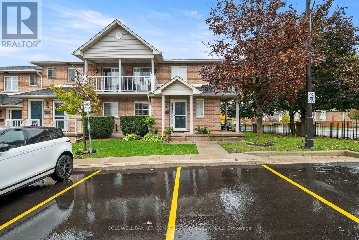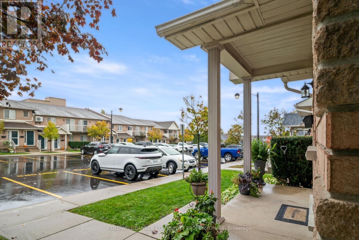45 - 2737 King Street E Hamilton, Ontario L8G 5H1
$579,000Maintenance, Common Area Maintenance, Insurance, Parking
$406 Monthly
Maintenance, Common Area Maintenance, Insurance, Parking
$406 MonthlyWelcome to this beautiful bungalow/stacked townhouse end unit at Jackson's Landing with over 2000 sqft of finished living space. Located in a private & peaceful complex, this unit is perfect for anyone looking for maintenance-free living. The main level offers a bright open-concept living and dining area, an eat-in kitchen with stainless steel appliances and 2 spacious bedrooms - including a primary room with his & hers closets and a 4-piece ensuite. A second 4-piece bathroom & laundry room completes the main floor. The finished basement expands your living space with a large recreation room, a wet bar, an additional bedroom, and a 4-piece bathroom with a jacuzzi tub. Along with plenty of storage, this basement is perfect for extended family or guests. Conveniently located close to shopping, public transit, and major highways. Book your showing today - this rare unit won't last. (id:61852)
Property Details
| MLS® Number | X12501620 |
| Property Type | Single Family |
| Neigbourhood | Glenview West |
| Community Name | Greenford |
| AmenitiesNearBy | Hospital, Public Transit, Schools |
| CommunityFeatures | Pets Allowed With Restrictions |
| EquipmentType | Water Heater |
| Features | In Suite Laundry |
| ParkingSpaceTotal | 1 |
| RentalEquipmentType | Water Heater |
Building
| BathroomTotal | 3 |
| BedroomsAboveGround | 2 |
| BedroomsBelowGround | 1 |
| BedroomsTotal | 3 |
| Appliances | Dryer, Microwave, Hood Fan, Stove, Washer, Refrigerator |
| BasementDevelopment | Finished |
| BasementType | Full (finished) |
| CoolingType | Central Air Conditioning |
| ExteriorFinish | Brick |
| HeatingFuel | Natural Gas |
| HeatingType | Forced Air |
| SizeInterior | 1000 - 1199 Sqft |
| Type | Row / Townhouse |
Parking
| No Garage |
Land
| Acreage | No |
| LandAmenities | Hospital, Public Transit, Schools |
Rooms
| Level | Type | Length | Width | Dimensions |
|---|---|---|---|---|
| Basement | Bathroom | 3.05 m | 3.05 m | 3.05 m x 3.05 m |
| Basement | Office | 3.4 m | 3.05 m | 3.4 m x 3.05 m |
| Basement | Recreational, Games Room | 6.25 m | 5.72 m | 6.25 m x 5.72 m |
| Basement | Other | 1.55 m | 1.5 m | 1.55 m x 1.5 m |
| Basement | Bedroom 3 | 3.63 m | 3 m | 3.63 m x 3 m |
| Main Level | Living Room | 6.12 m | 3.66 m | 6.12 m x 3.66 m |
| Main Level | Kitchen | 2.35 m | 3.12 m | 2.35 m x 3.12 m |
| Main Level | Primary Bedroom | 5.38 m | 3.99 m | 5.38 m x 3.99 m |
| Main Level | Bathroom | 2.44 m | 1.22 m | 2.44 m x 1.22 m |
| Main Level | Bedroom 2 | 4.52 m | 2.57 m | 4.52 m x 2.57 m |
| Main Level | Bathroom | 2.44 m | 1.22 m | 2.44 m x 1.22 m |
| Main Level | Laundry Room | 2.13 m | 0.91 m | 2.13 m x 0.91 m |
https://www.realtor.ca/real-estate/29059174/45-2737-king-street-e-hamilton-greenford-greenford
Interested?
Contact us for more information
Maria Rocha
Salesperson
318 Dundurn St South #1b
Hamilton, Ontario L8P 4L6
