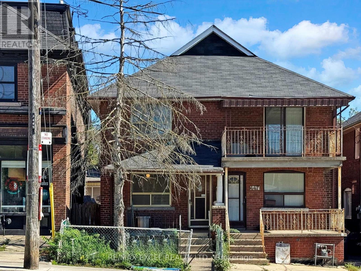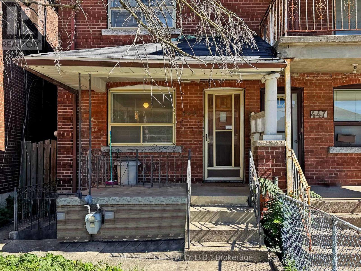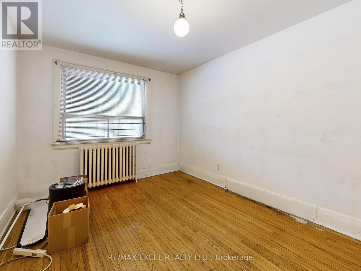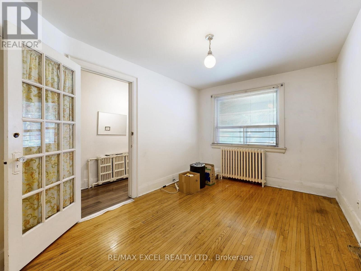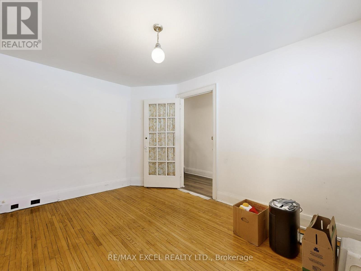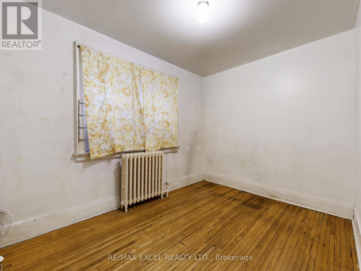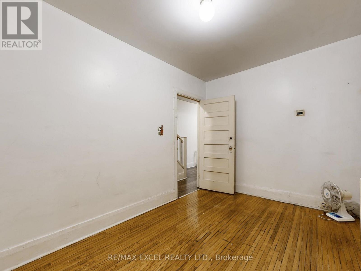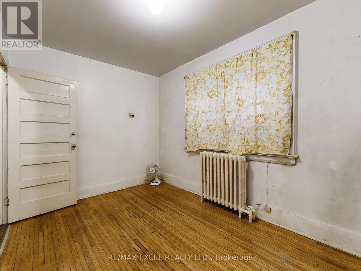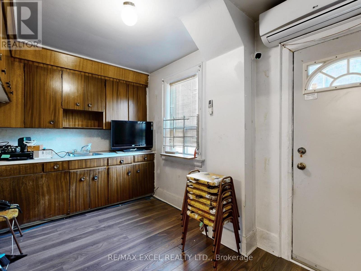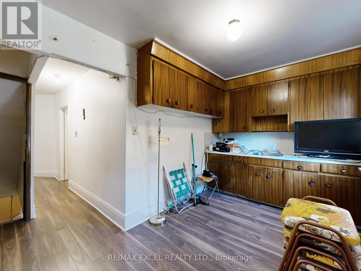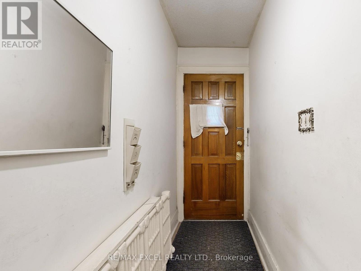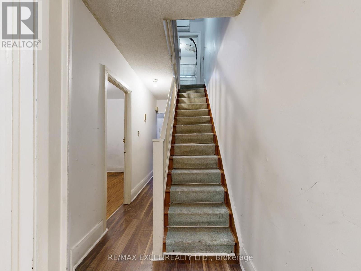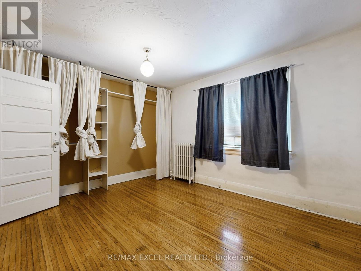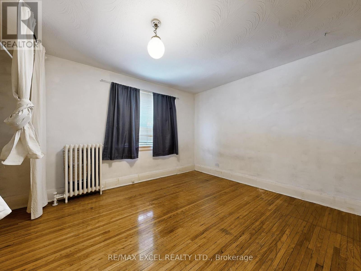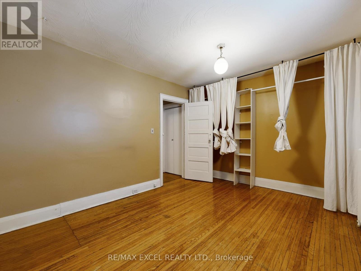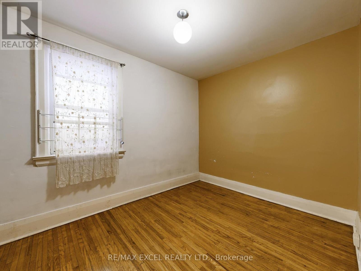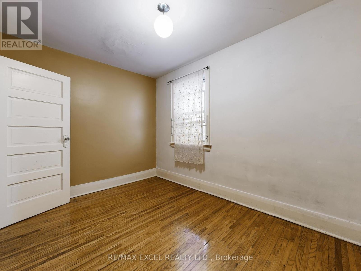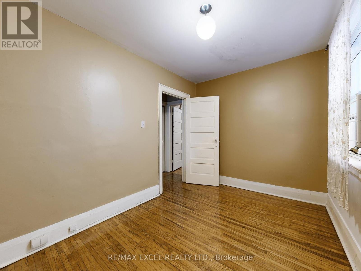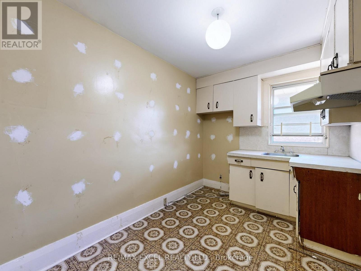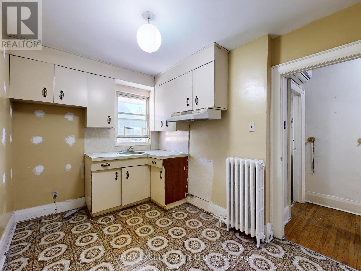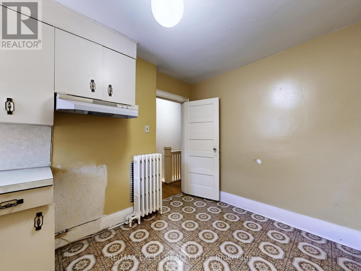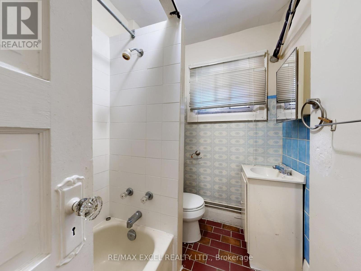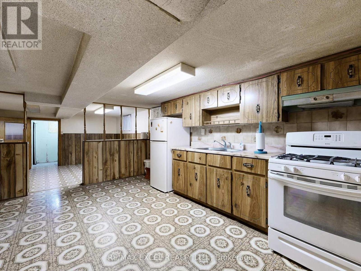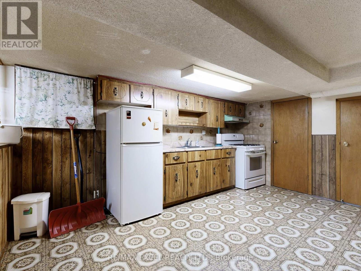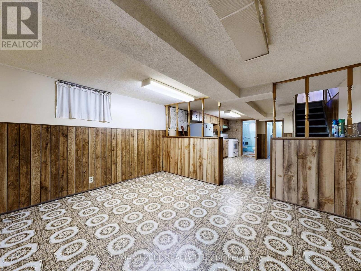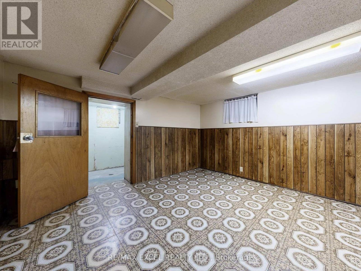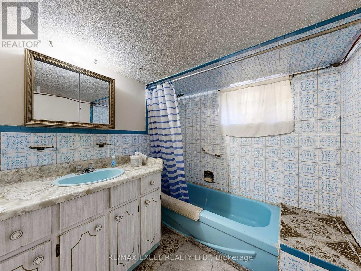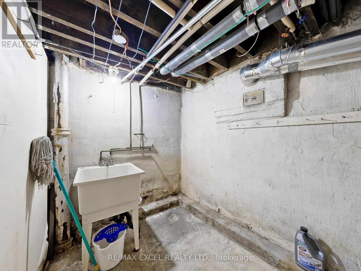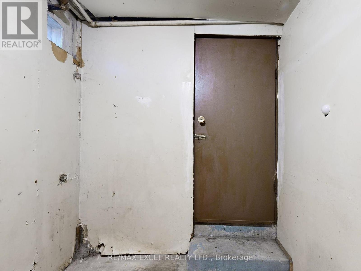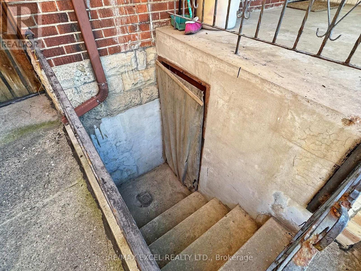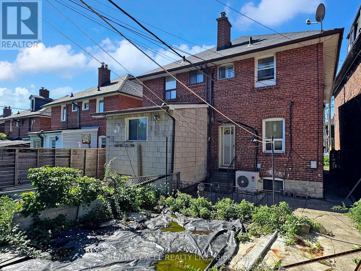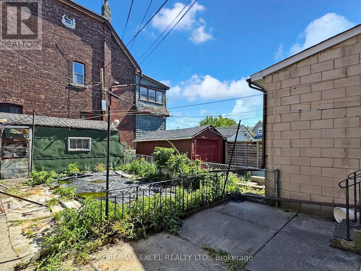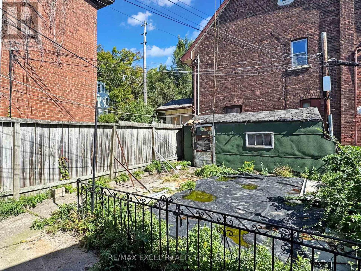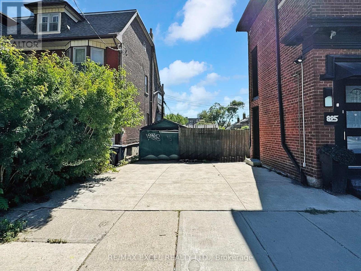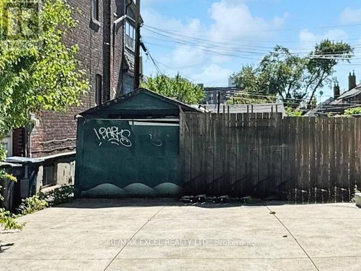449 Christie Street Toronto, Ontario M6G 3C7
$799,000
Rare Offer! This semi-detached duplex offers tremendous potential for investors, renovators, or buyers looking to customize their own home. Two self-contained units with separate entrances. The property features a three-bedroom unit on the ground and 2nd floors, and a bachelor unit in the basement. There is potential for one parking space in the garage once it is renovated with right-of-way access from Davenport. This property needs updates and TLC. The 3rd bedroom is currently used as a kitchen, but can be easily converted back to a bedroom. Here are some recent updates: The roof shingles were replaced under 10 years ago, and the Hot water tank(2024) is owned. Heat Pump with 2 heads provides air conditioning and was installed within 10 years. This property boasts a convenient location, offering proximity to George Brown College, the TTC, supermarkets, restaurants, and shops. This home is ideal for renovators, investors, or end-users seeking to purchase a duplex with income potential. Whether you want to rent both units out or live in one and rent the other, this is a golden opportunity. Don't miss this rare chance! (id:61852)
Property Details
| MLS® Number | C12431693 |
| Property Type | Multi-family |
| Neigbourhood | Toronto—St. Paul's |
| Community Name | Wychwood |
| Features | Carpet Free |
Building
| BathroomTotal | 2 |
| BedroomsAboveGround | 3 |
| BedroomsTotal | 3 |
| Appliances | Water Heater, Stove, Window Coverings, Refrigerator |
| BasementFeatures | Apartment In Basement, Separate Entrance |
| BasementType | N/a, N/a |
| CoolingType | Wall Unit |
| ExteriorFinish | Brick |
| FlooringType | Hardwood, Laminate, Vinyl |
| FoundationType | Unknown |
| StoriesTotal | 2 |
| SizeInterior | 700 - 1100 Sqft |
| Type | Duplex |
| UtilityWater | Municipal Water |
Parking
| Detached Garage | |
| Garage |
Land
| Acreage | No |
| Sewer | Sanitary Sewer |
| SizeDepth | 97 Ft ,4 In |
| SizeFrontage | 16 Ft ,4 In |
| SizeIrregular | 16.4 X 97.4 Ft |
| SizeTotalText | 16.4 X 97.4 Ft |
Rooms
| Level | Type | Length | Width | Dimensions |
|---|---|---|---|---|
| Second Level | Primary Bedroom | 4.09 m | 3.29 m | 4.09 m x 3.29 m |
| Second Level | Bedroom 2 | 3.52 m | 2.49 m | 3.52 m x 2.49 m |
| Second Level | Bedroom 3 | 3.51 m | 2.33 m | 3.51 m x 2.33 m |
| Basement | Living Room | 3.79 m | 3.12 m | 3.79 m x 3.12 m |
| Basement | Kitchen | 4.43 m | 2.86 m | 4.43 m x 2.86 m |
| Ground Level | Living Room | 4.26 m | 2.91 m | 4.26 m x 2.91 m |
| Ground Level | Dining Room | 3.56 m | 2.45 m | 3.56 m x 2.45 m |
| Ground Level | Kitchen | 3.94 m | 2.4 m | 3.94 m x 2.4 m |
https://www.realtor.ca/real-estate/28923957/449-christie-street-toronto-wychwood-wychwood
Interested?
Contact us for more information
Eliza Cheung
Broker
50 Acadia Ave Suite 120
Markham, Ontario L3R 0B3
