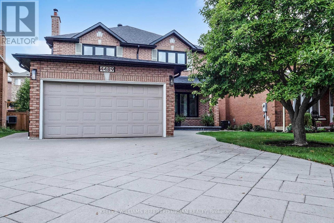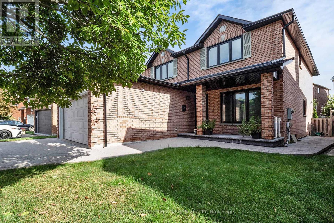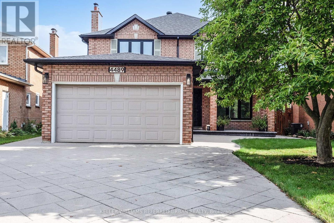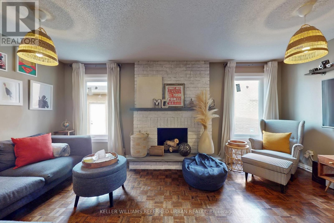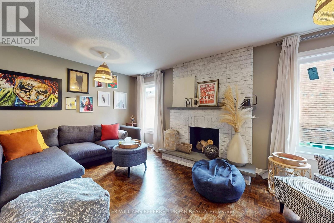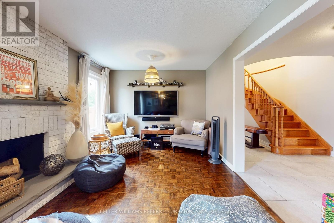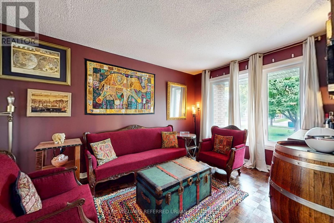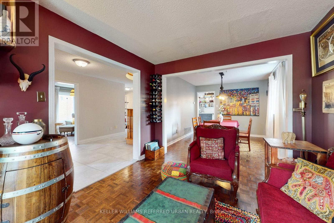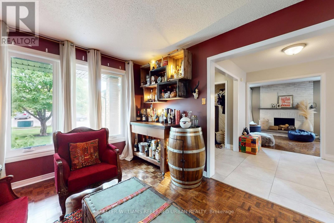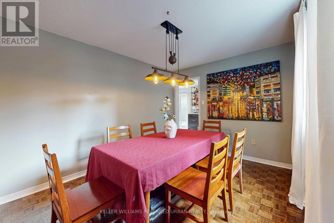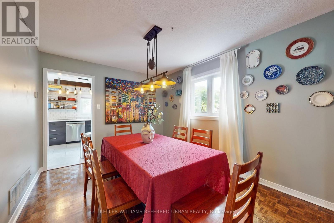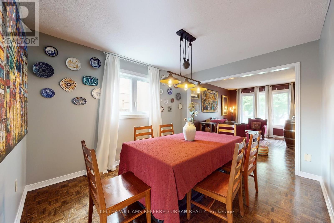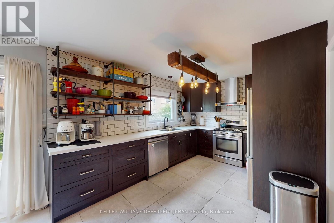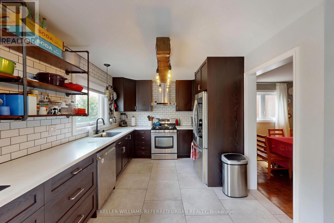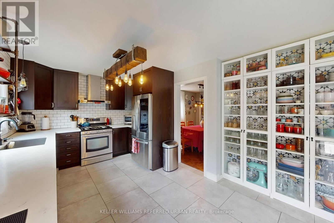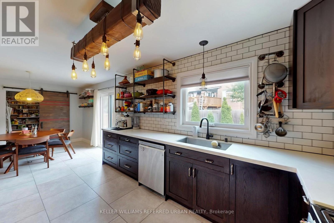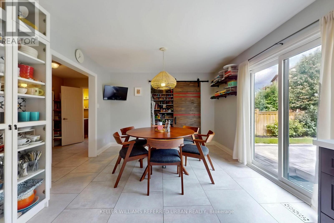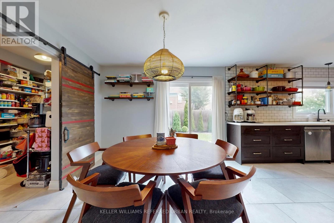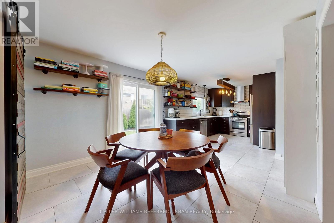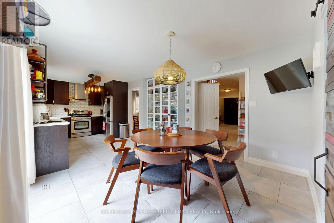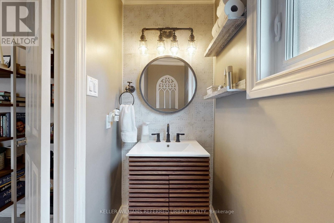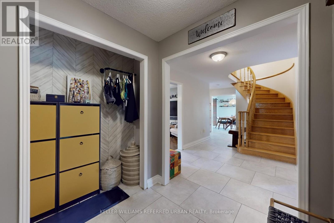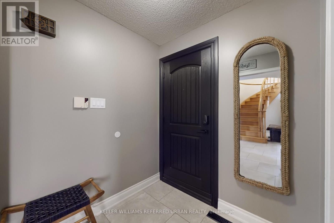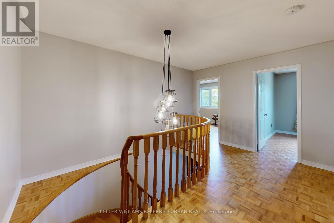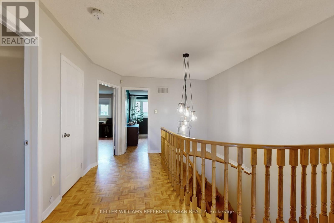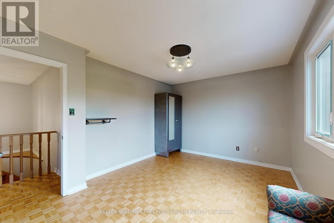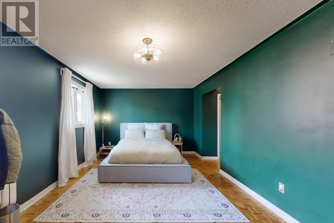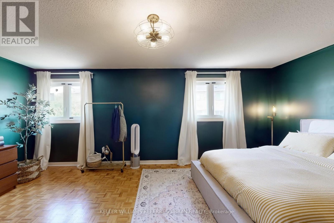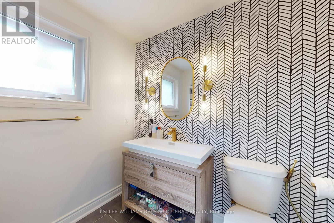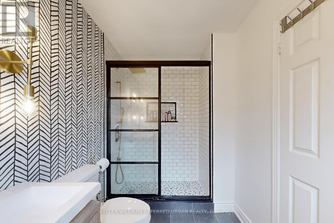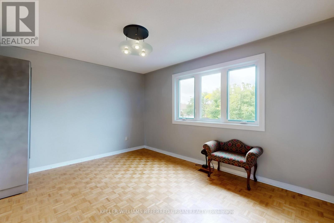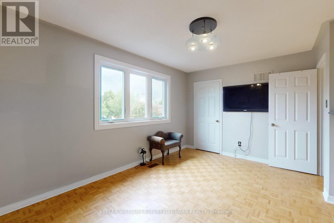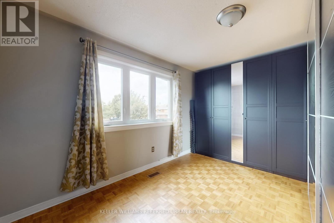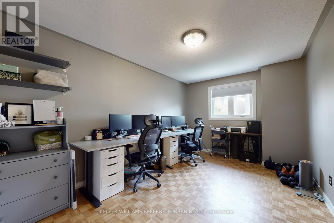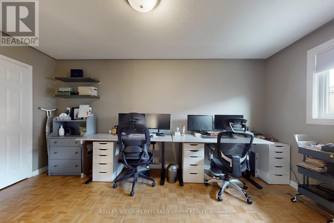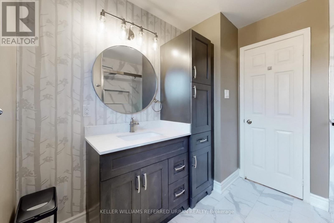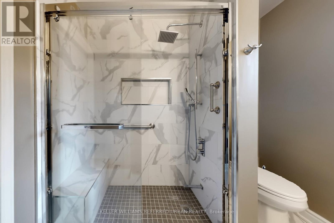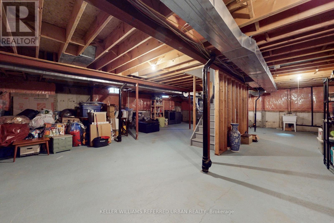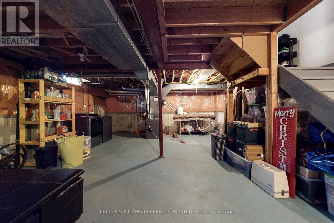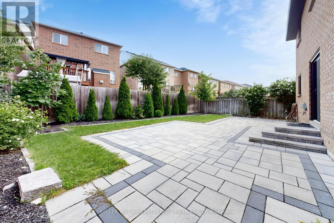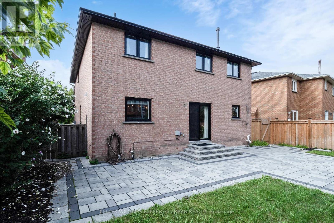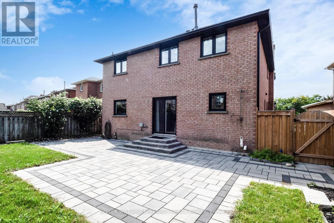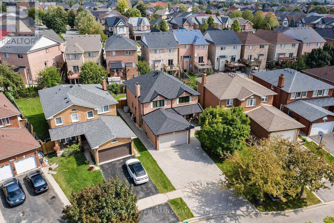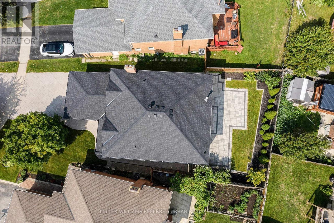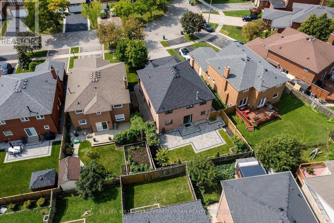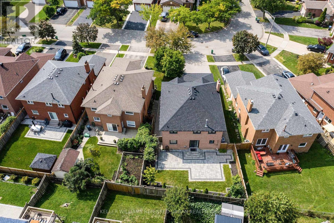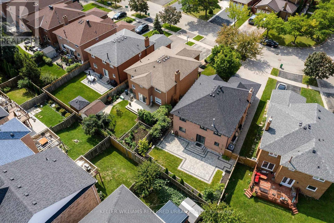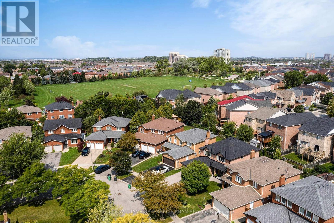4489 Gladebrook Crescent Mississauga, Ontario L5V 1E5
$1,335,000
Welcome home to this beautifully maintained and updated, fully detached four bedroom home located in the sought-aftter East Credit Community of Mississauga. Tucked away on a quiet, tree-lined street in a family-friendly neighbourhood, this home sits on a spacious lot, making it perfect for entertaining or for the kids to enjoy! The floorplan features a very functional layout for everyday living, and allows plenty of sunshine to flow in, creating a bright, warm and inviting space to enjoy. With just under 2500 sq.ft. of above ground living space, this home features 4 spacious bedrooms, 3 updated baths (2021), a fully renovated family-sized eat-in kitchen with a walk-in pantry (2018), and a walkout to a professionally landscaped backyard with an extended interlock patio (2023). Other upgrades include windows and front entrance door (2022/23), furnace (2023), roof shingles (2023), backyard sprinkler system (2023), tankless hot water heater (2018) and main floor hallway, kitchen and pantry flooring (2017/18). Located close to schools, shopping and parks, with easy access to highways 403, 401 and 407, Pearson Airport and Go Transit, this is an ideal opportunity to own a wonderful home in one of Mississauga's top neighbourhoods! (id:61852)
Property Details
| MLS® Number | W12392570 |
| Property Type | Single Family |
| Community Name | East Credit |
| AmenitiesNearBy | Park, Golf Nearby |
| EquipmentType | Water Heater, Water Heater - Tankless |
| Features | Irregular Lot Size, Carpet Free |
| ParkingSpaceTotal | 4 |
| RentalEquipmentType | Water Heater, Water Heater - Tankless |
Building
| BathroomTotal | 3 |
| BedroomsAboveGround | 4 |
| BedroomsTotal | 4 |
| Age | 31 To 50 Years |
| Amenities | Fireplace(s) |
| Appliances | Garage Door Opener Remote(s), Central Vacuum, Water Heater - Tankless, Dishwasher, Dryer, Garage Door Opener, Hood Fan, Stove, Washer, Window Coverings, Refrigerator |
| BasementDevelopment | Unfinished |
| BasementType | N/a (unfinished) |
| ConstructionStyleAttachment | Detached |
| CoolingType | Central Air Conditioning |
| ExteriorFinish | Brick |
| FireProtection | Smoke Detectors |
| FireplacePresent | Yes |
| FireplaceTotal | 1 |
| FlooringType | Parquet, Porcelain Tile |
| FoundationType | Unknown |
| HalfBathTotal | 1 |
| HeatingFuel | Natural Gas |
| HeatingType | Forced Air |
| StoriesTotal | 2 |
| SizeInterior | 2000 - 2500 Sqft |
| Type | House |
| UtilityWater | Municipal Water |
Parking
| Attached Garage | |
| Garage |
Land
| Acreage | No |
| LandAmenities | Park, Golf Nearby |
| Sewer | Sanitary Sewer |
| SizeDepth | 119 Ft ,4 In |
| SizeFrontage | 39 Ft |
| SizeIrregular | 39 X 119.4 Ft ; Irregular Lot |
| SizeTotalText | 39 X 119.4 Ft ; Irregular Lot |
Rooms
| Level | Type | Length | Width | Dimensions |
|---|---|---|---|---|
| Second Level | Primary Bedroom | 6.05 m | 3.53 m | 6.05 m x 3.53 m |
| Second Level | Bedroom 2 | 4.27 m | 3.33 m | 4.27 m x 3.33 m |
| Second Level | Bedroom 3 | 3.58 m | 3 m | 3.58 m x 3 m |
| Second Level | Bedroom 4 | 4.83 m | 3.15 m | 4.83 m x 3.15 m |
| Main Level | Living Room | 4.22 m | 3.12 m | 4.22 m x 3.12 m |
| Main Level | Dining Room | 3.66 m | 3.12 m | 3.66 m x 3.12 m |
| Main Level | Kitchen | 7.6 m | 3.07 m | 7.6 m x 3.07 m |
| Main Level | Family Room | 5.46 m | 3.35 m | 5.46 m x 3.35 m |
| Main Level | Pantry | 3.58 m | 1.65 m | 3.58 m x 1.65 m |
Interested?
Contact us for more information
Carlo Antonio Sconza
Salesperson
156 Duncan Mill Rd Unit 1
Toronto, Ontario M3B 3N2
